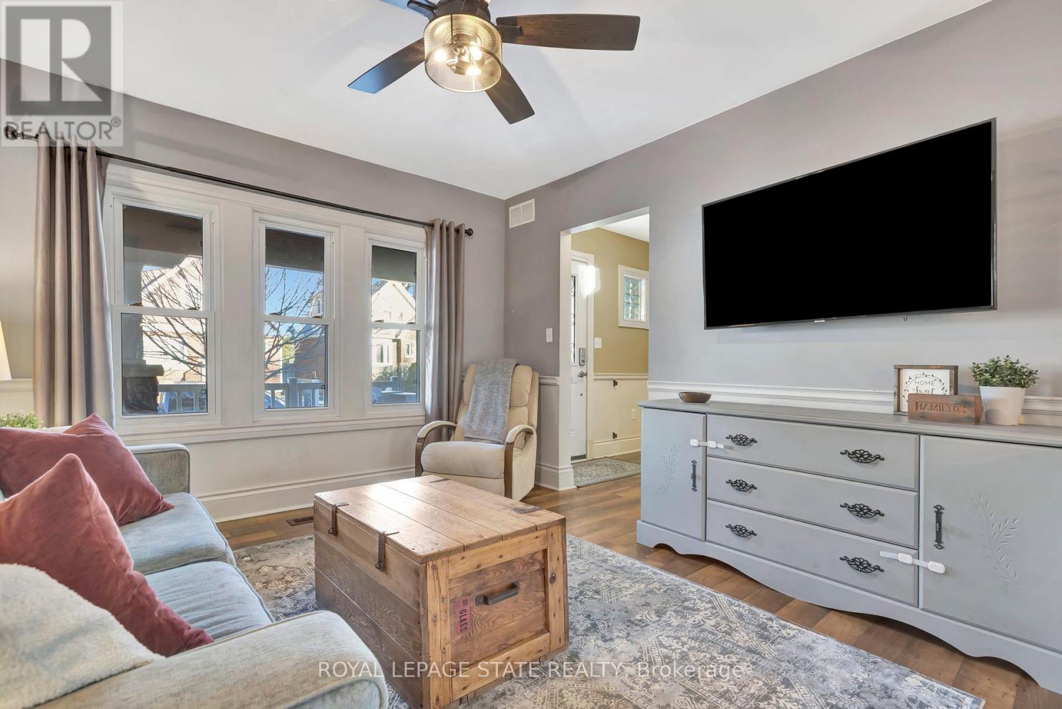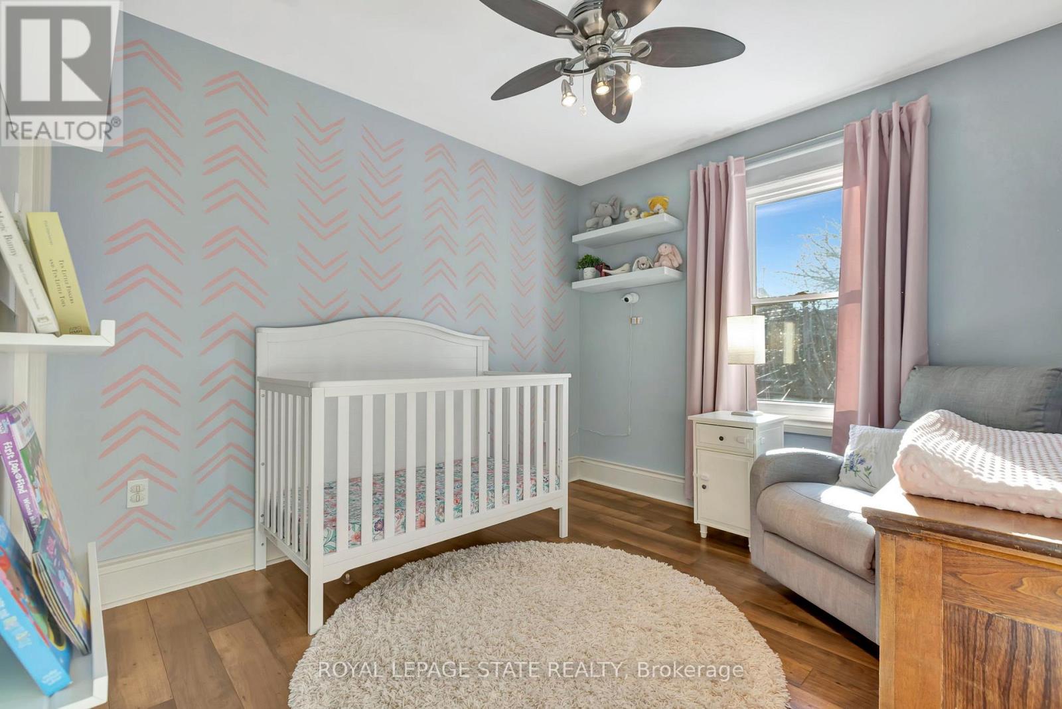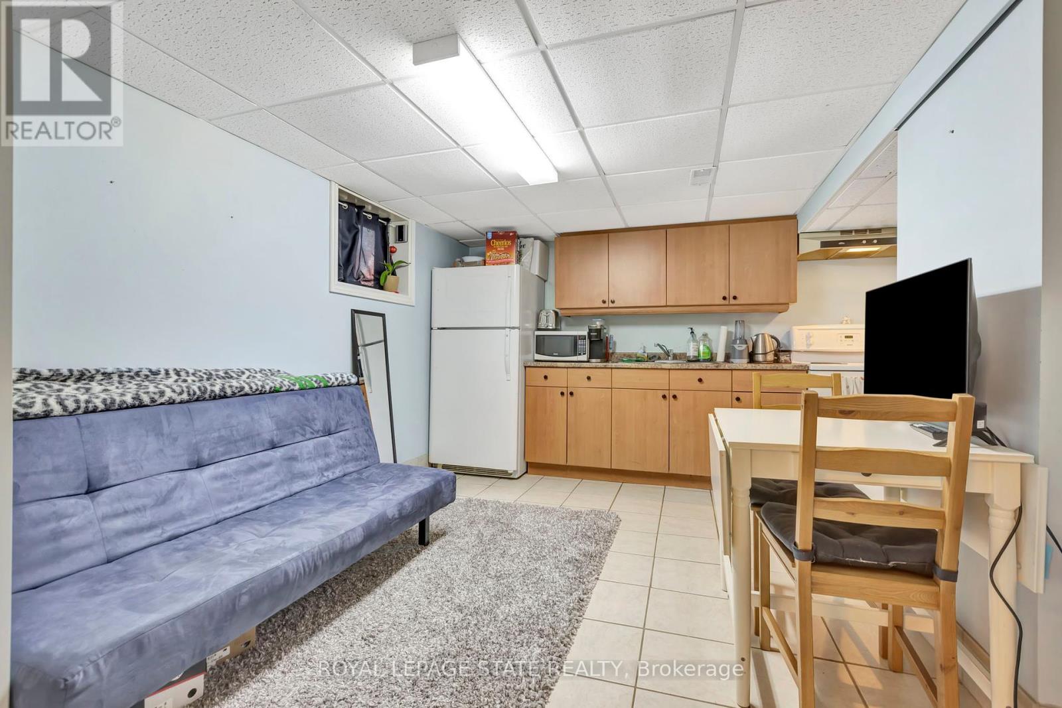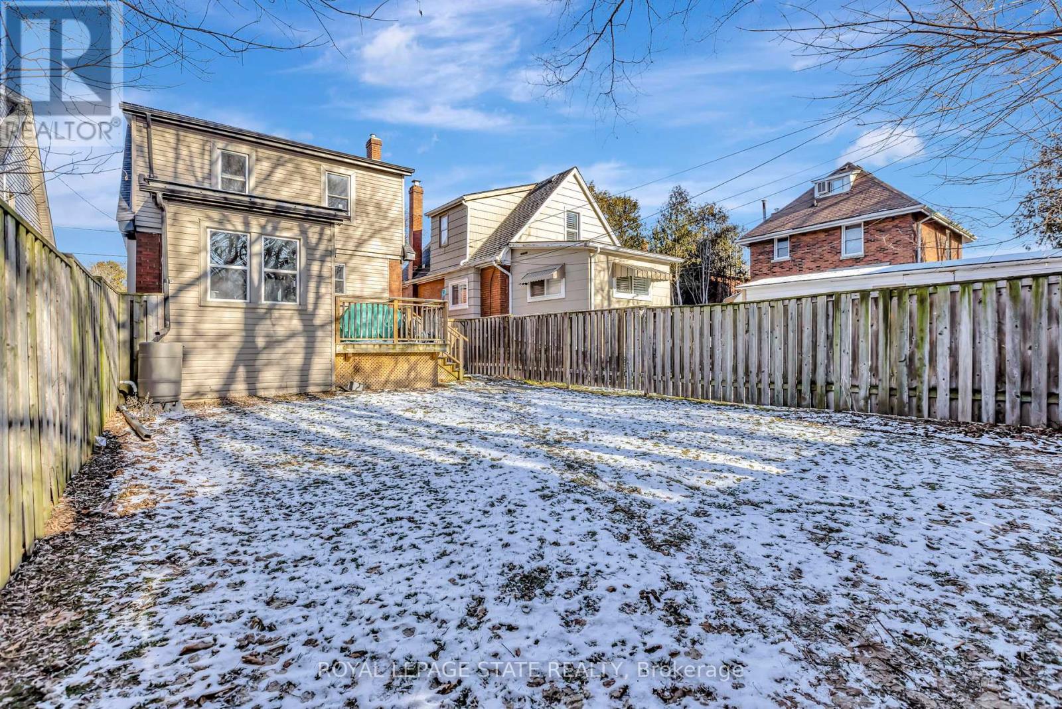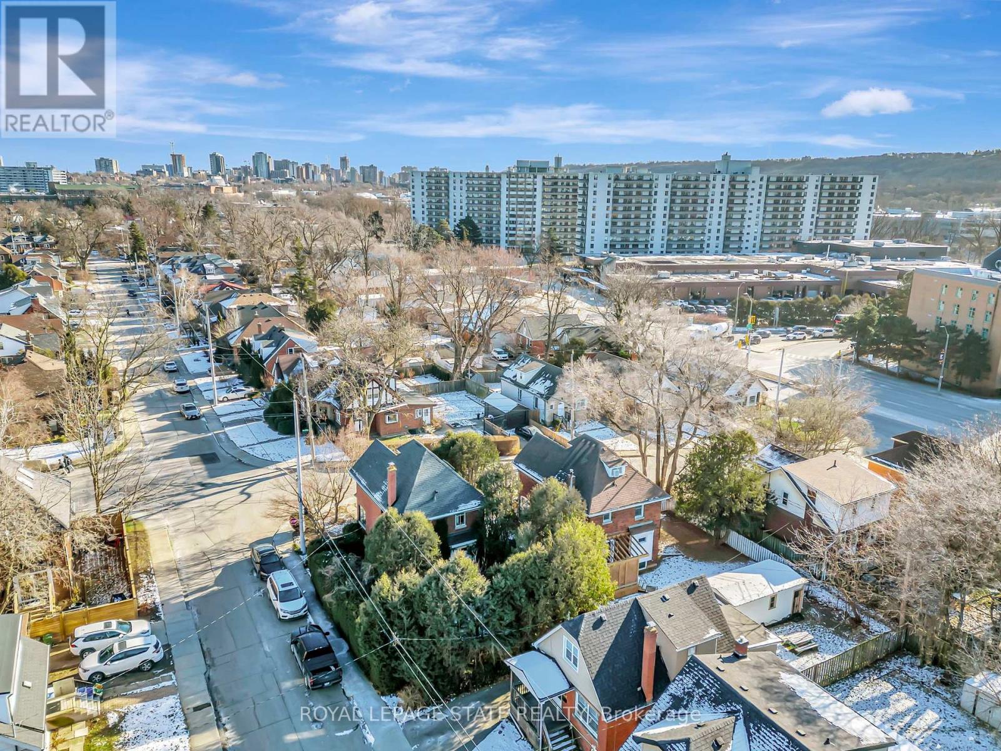131 Arkell Street Hamilton, Ontario L8S 1N9
$859,900
Discover this well maintained home in the heart of Westdale, conveniently located near McMaster University, Columbia College, and Innovation Park. This property presents a wonderful opportunity for both homeowners seeking additional income and investors alike. The large covered front porch leads to the upper unit featuring 3 bedrooms and 1.5 bathrooms, neutrally decorated & move-in ready. The main floor features laminate flooring and offers a spacious kitchen, separate dining room, cozy den, powder room & living room. The kitchen is well-equipped with ample white shaker cabinetry, pot and pan drawers, a fridge, double oven, cooktop, a dishwasher, and a farmhouse sink. Patio doors open to a large deck and a fenced backyard, perfect for outdoor enjoyment. The lower level boasts an open-concept bachelor suite with a separate entrance, ideal for rental potential. Situated on a 30ft x 97ft lot, the home includes the convenience of private parking and shared laundry facilities in the basement. This home is ideally located close to schools, shopping, highways, and public transit routes. Don't miss out on this great opportunity! (id:35492)
Open House
This property has open houses!
2:00 pm
Ends at:4:00 pm
Property Details
| MLS® Number | X11915492 |
| Property Type | Single Family |
| Community Name | Westdale |
| Amenities Near By | Hospital, Public Transit, Schools |
| Equipment Type | Water Heater - Gas |
| Features | In-law Suite |
| Parking Space Total | 2 |
| Rental Equipment Type | Water Heater - Gas |
Building
| Bathroom Total | 3 |
| Bedrooms Above Ground | 3 |
| Bedrooms Below Ground | 1 |
| Bedrooms Total | 4 |
| Appliances | Cooktop, Dishwasher, Dryer, Freezer, Microwave, Oven, Refrigerator, Stove, Washer |
| Basement Features | Apartment In Basement, Separate Entrance |
| Basement Type | N/a |
| Construction Style Attachment | Detached |
| Cooling Type | Central Air Conditioning |
| Exterior Finish | Brick, Vinyl Siding |
| Foundation Type | Block |
| Half Bath Total | 1 |
| Heating Fuel | Natural Gas |
| Heating Type | Forced Air |
| Stories Total | 2 |
| Size Interior | 1,100 - 1,500 Ft2 |
| Type | House |
| Utility Water | Municipal Water |
Land
| Acreage | No |
| Land Amenities | Hospital, Public Transit, Schools |
| Sewer | Sanitary Sewer |
| Size Depth | 97 Ft ,8 In |
| Size Frontage | 30 Ft ,1 In |
| Size Irregular | 30.1 X 97.7 Ft |
| Size Total Text | 30.1 X 97.7 Ft|under 1/2 Acre |
Rooms
| Level | Type | Length | Width | Dimensions |
|---|---|---|---|---|
| Second Level | Primary Bedroom | 3.89 m | 3.18 m | 3.89 m x 3.18 m |
| Second Level | Bedroom 2 | 3.07 m | 2.87 m | 3.07 m x 2.87 m |
| Second Level | Bedroom 3 | 3.07 m | 3.02 m | 3.07 m x 3.02 m |
| Second Level | Bathroom | 2.41 m | 1.85 m | 2.41 m x 1.85 m |
| Basement | Bedroom 4 | 3.58 m | 1.8 m | 3.58 m x 1.8 m |
| Basement | Bathroom | 2.01 m | 2.01 m | 2.01 m x 2.01 m |
| Basement | Laundry Room | 2.69 m | 2.08 m | 2.69 m x 2.08 m |
| Main Level | Family Room | 4.24 m | 3.43 m | 4.24 m x 3.43 m |
| Main Level | Kitchen | 3.35 m | 2.72 m | 3.35 m x 2.72 m |
| Main Level | Dining Room | 3.33 m | 3.3 m | 3.33 m x 3.3 m |
| Main Level | Bathroom | 1.83 m | 1.04 m | 1.83 m x 1.04 m |
| Main Level | Mud Room | 3.51 m | 2.57 m | 3.51 m x 2.57 m |
https://www.realtor.ca/real-estate/27783910/131-arkell-street-hamilton-westdale-westdale
Contact Us
Contact us for more information

Kevin Robb
Salesperson
jenniferandkevin.ca
1122 Wilson St West #200
Ancaster, Ontario L9G 3K9
(905) 648-4451
(905) 648-7393





