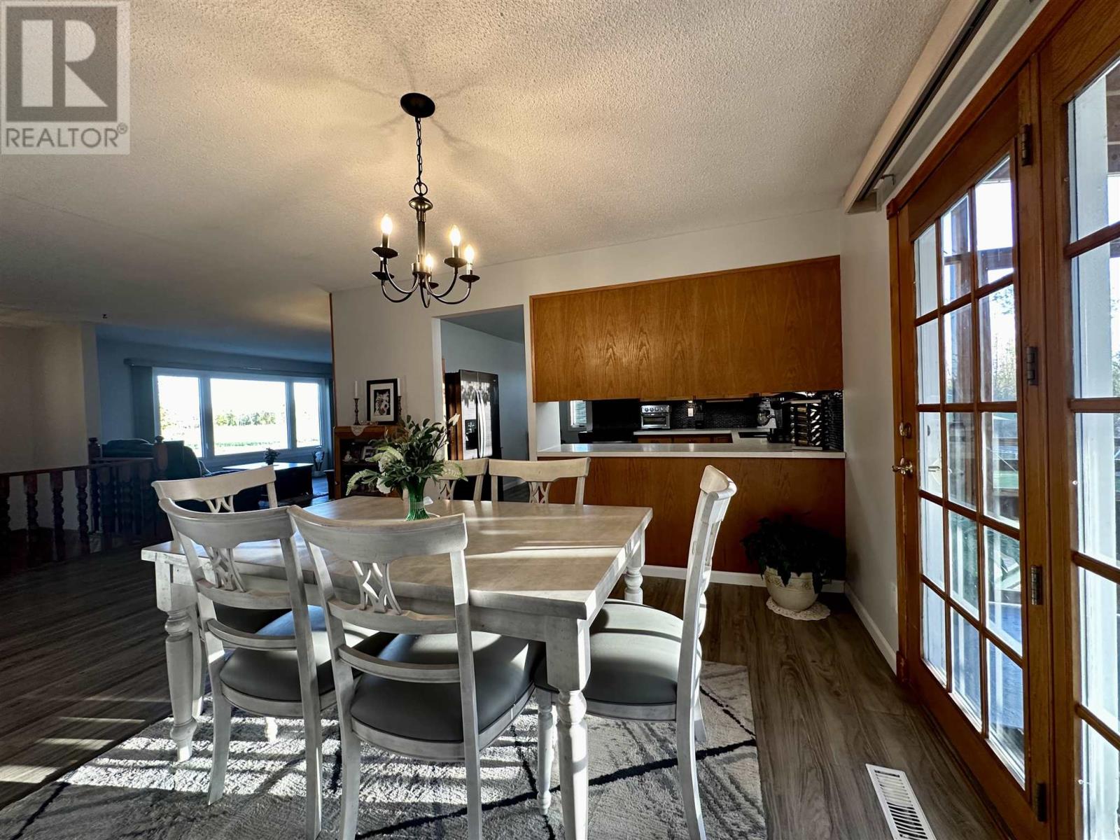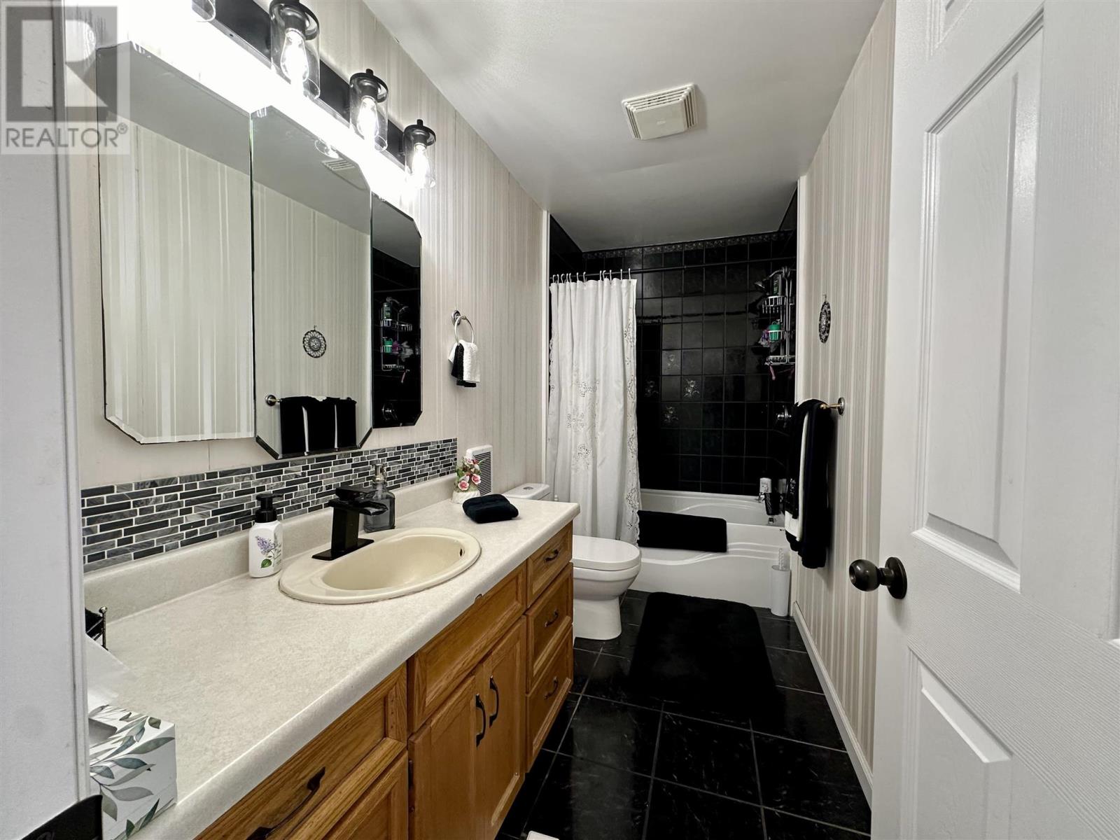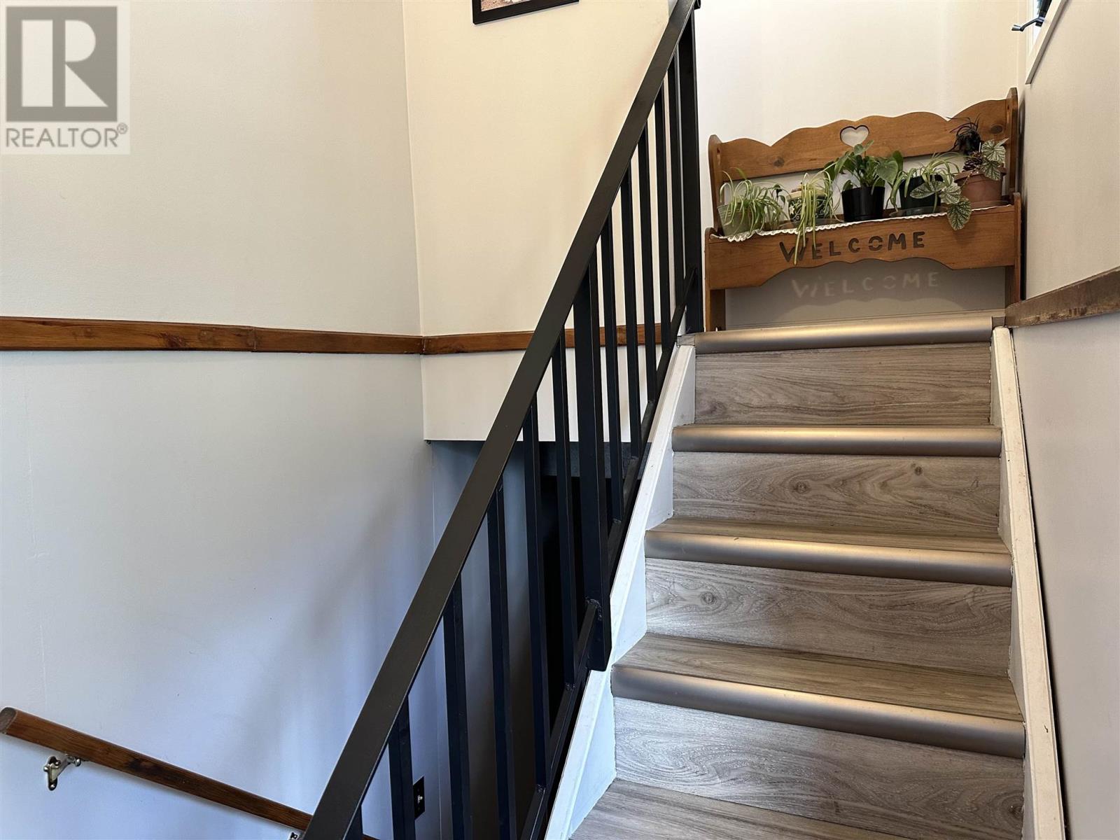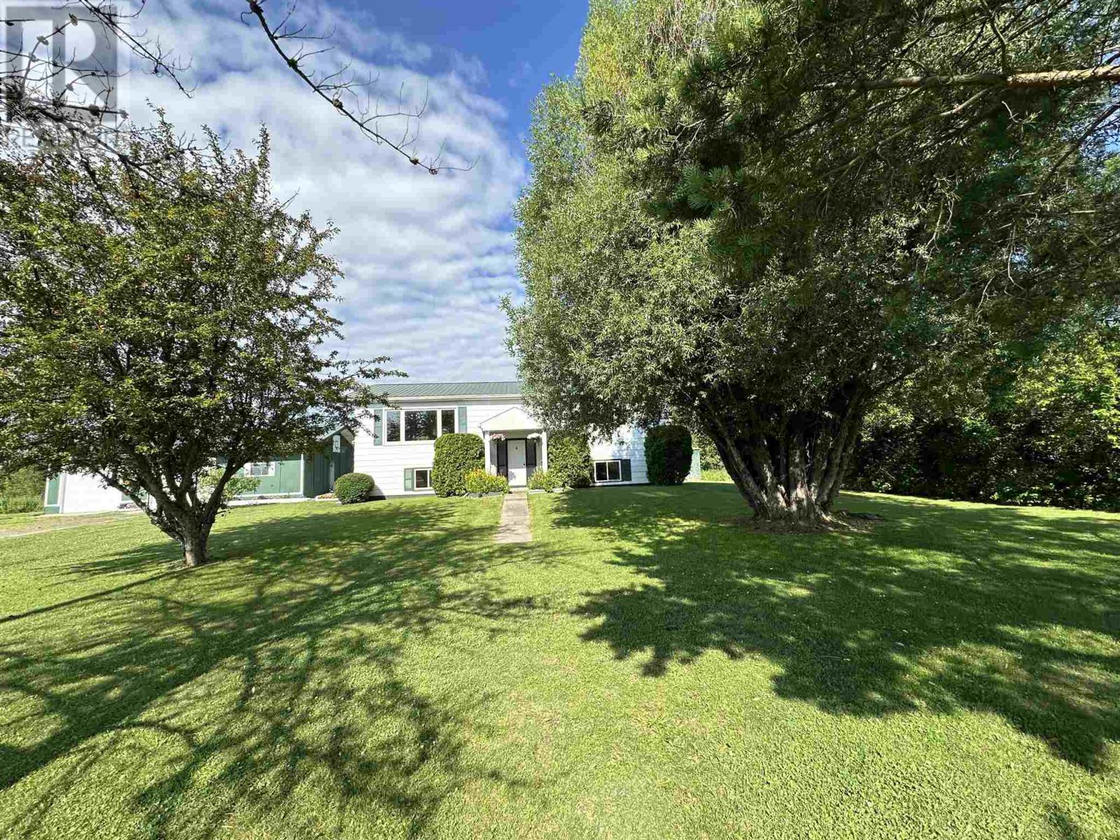1309 611 Hwy, Rmb 63 Fort Frances, Ontario P9A 3M2
$429,000
Country calling? Here's a beautiful property with almost 20 acres ready to be your playground. Fully updated country bi-level home with 2 bedrooms on the upper level and 2 on the lower, is great for families wanting to provide a space for older children. With 1440 sq ft on each level, all rooms are spacious and bright. The covered and screened 20’x16’ deck is a great bonus to enjoy in the summer. The double + garage is wired for 110/220 has a workshop and storage. Too many upgrades to list this is a must see! (id:35492)
Property Details
| MLS® Number | TB241955 |
| Property Type | Single Family |
| Community Name | Fort Frances |
| Communication Type | High Speed Internet |
| Features | Crushed Stone Driveway |
| Storage Type | Storage Shed |
| Structure | Deck, Patio(s), Shed |
Building
| Bathroom Total | 2 |
| Bedrooms Above Ground | 2 |
| Bedrooms Below Ground | 2 |
| Bedrooms Total | 4 |
| Appliances | Microwave Built-in, Dishwasher, Water Purifier, Stove, Dryer, Microwave, Freezer, Refrigerator, Washer |
| Architectural Style | Bi-level |
| Basement Development | Finished |
| Basement Type | Full (finished) |
| Constructed Date | 1979 |
| Construction Style Attachment | Detached |
| Cooling Type | Central Air Conditioning |
| Exterior Finish | Hardboard |
| Foundation Type | Block |
| Heating Fuel | Electric, Propane |
| Heating Type | Baseboard Heaters, Forced Air |
| Stories Total | 2 |
| Size Interior | 1,440 Ft2 |
| Utility Water | Drilled Well |
Parking
| Garage | |
| Detached Garage | |
| Gravel |
Land
| Access Type | Road Access |
| Acreage | Yes |
| Sewer | Septic System |
| Size Depth | 1259 Ft |
| Size Frontage | 640.0000 |
| Size Irregular | 18.5 |
| Size Total | 18.5 Ac|10 - 49.99 Acres |
| Size Total Text | 18.5 Ac|10 - 49.99 Acres |
Rooms
| Level | Type | Length | Width | Dimensions |
|---|---|---|---|---|
| Basement | Recreation Room | 26’ x 17’ | ||
| Basement | Bedroom | 9’11 x 9’ | ||
| Basement | Bedroom | 13’6 x 12’ | ||
| Basement | Bonus Room | 9’6 x 7’ | ||
| Basement | Laundry Room | 10’2 x 7’8 | ||
| Basement | Bathroom | 3 pcs | ||
| Main Level | Living Room | 18 x 15’5 | ||
| Main Level | Primary Bedroom | 15’6 x 13’7 | ||
| Main Level | Kitchen | 13’5 x 10’5 | ||
| Main Level | Dining Room | 12’2 x 12’ | ||
| Main Level | Bedroom | 11’3 x 10’6 | ||
| Main Level | Bathroom | 4 pcs |
Utilities
| Electricity | Available |
| Telephone | Available |
https://www.realtor.ca/real-estate/27097497/1309-611-hwy-rmb-63-fort-frances-fort-frances
Contact Us
Contact us for more information

Caryn Myers
Salesperson
334 Second Street South
Kenora, Ontario P9N 1G5
(807) 468-4573
(807) 468-3052











































