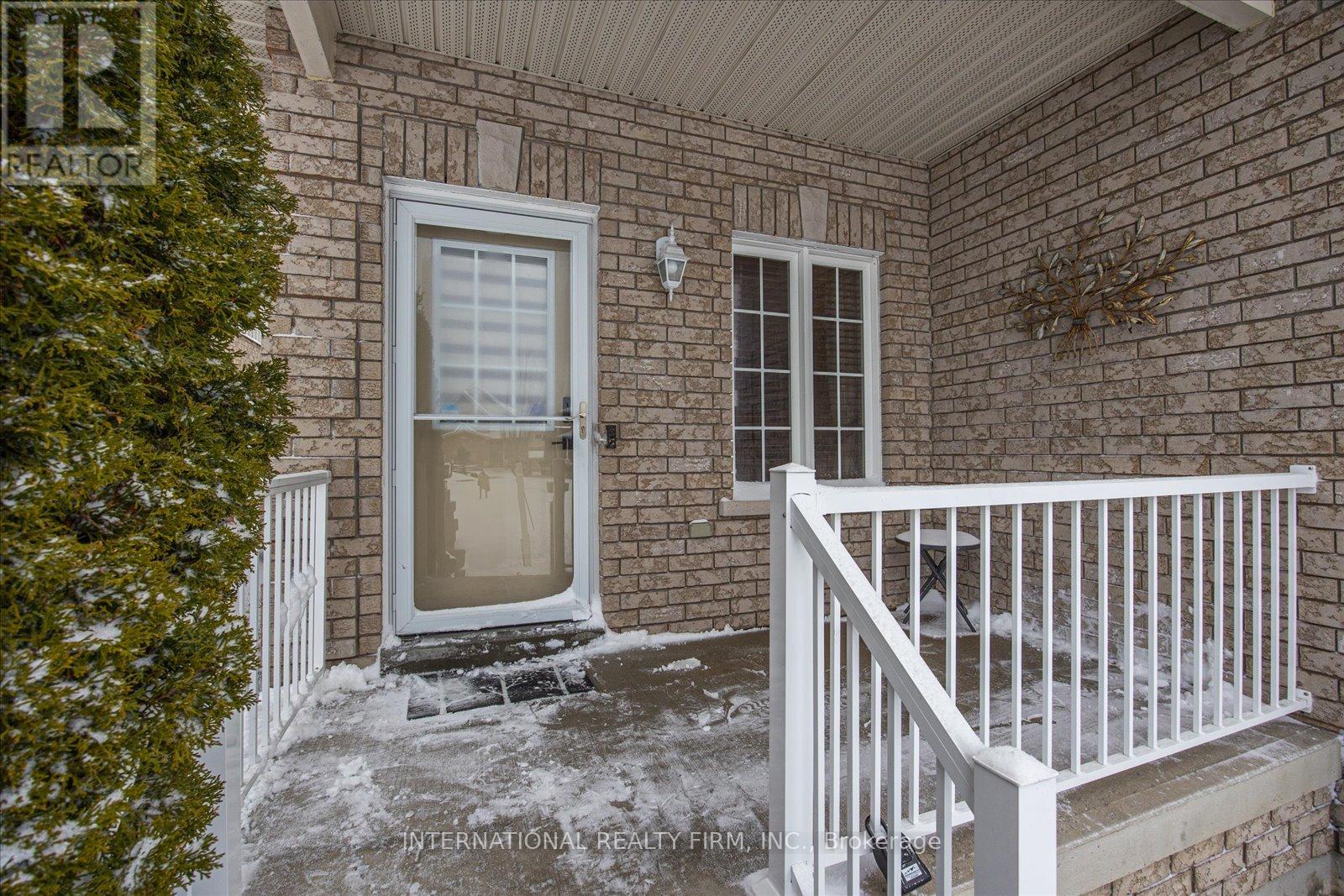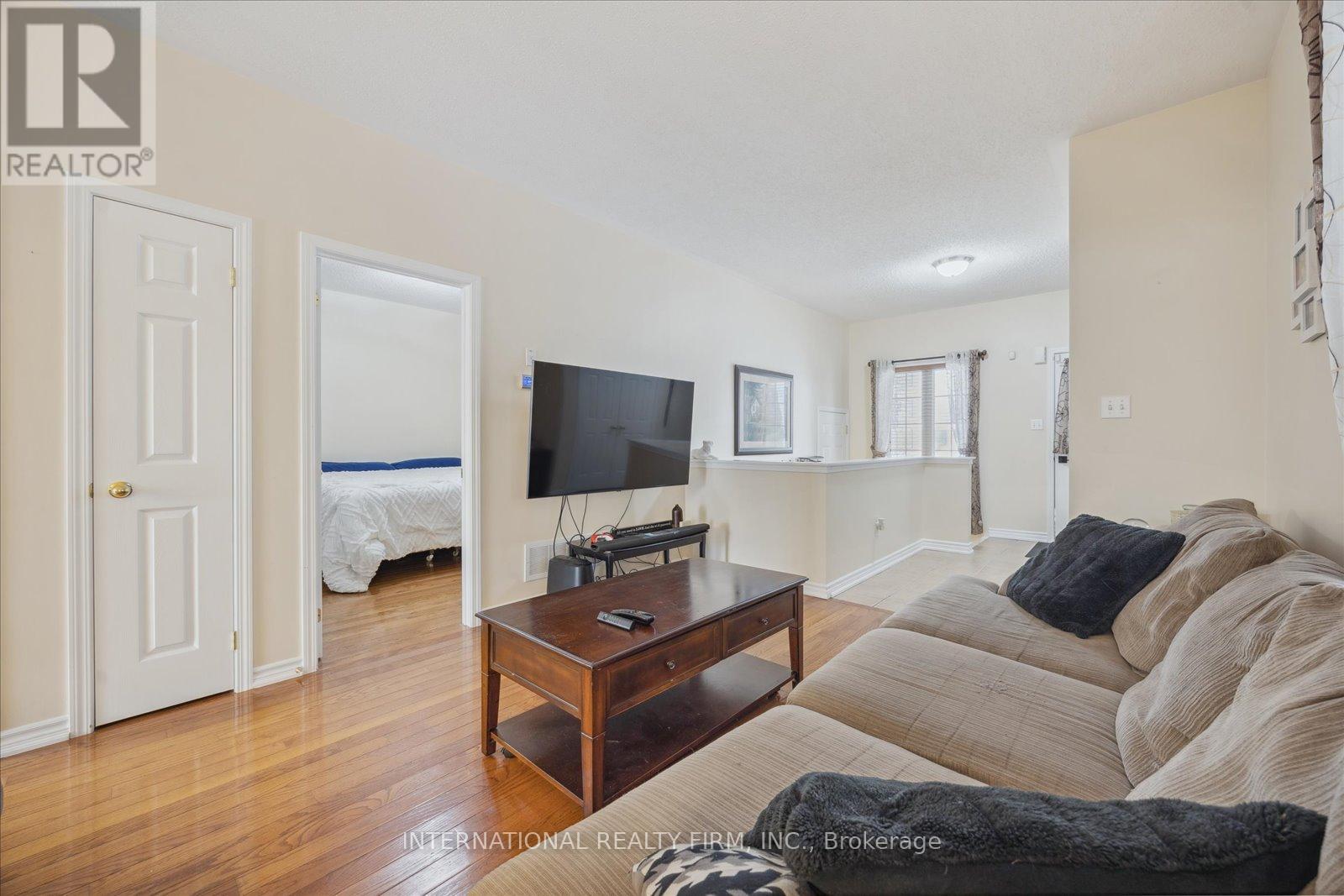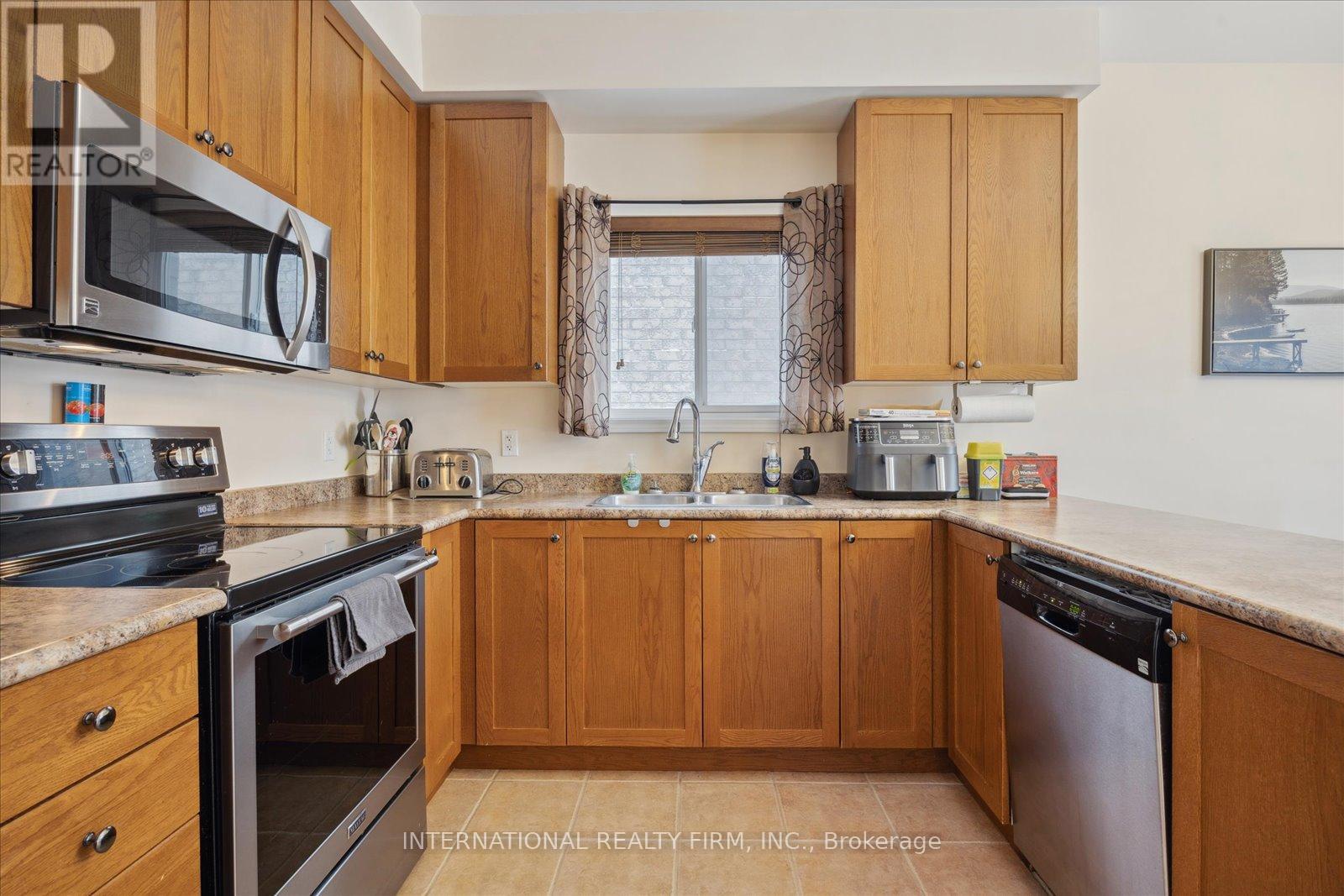1306 Macinally Court Oshawa (Pinecrest), Ontario L1K 0B6
$699,900
This charming all-brick bungalow boasts 2+1 bedrooms and 3 bathrooms, perfectly nestled on a peaceful court in a sought-after North Oshawa neighborhood. Step inside to an inviting main floor featuring a bright, spacious eat-in kitchen with a walkout to a large deck overlooking a private, fully fenced yardno neighbors behind! The living and dining rooms showcase gleaming hardwood floors, creating a warm and elegant ambiance. The finished lower level offers fantastic versatility with a recreation room, a third bedroom, and a 3-piece bathroomideal for a potential separate unit. Conveniently located close to schools, shopping, transit, and community and recreation centers, this home is a perfect blend of comfort and convenience! **** EXTRAS **** On demand Hot Water Heater (id:35492)
Open House
This property has open houses!
2:00 pm
Ends at:4:00 pm
2:00 pm
Ends at:4:00 pm
Property Details
| MLS® Number | E11882195 |
| Property Type | Single Family |
| Community Name | Pinecrest |
| Parking Space Total | 3 |
Building
| Bathroom Total | 2 |
| Bedrooms Above Ground | 2 |
| Bedrooms Below Ground | 1 |
| Bedrooms Total | 3 |
| Appliances | Water Heater - Tankless |
| Architectural Style | Bungalow |
| Basement Development | Finished |
| Basement Type | N/a (finished) |
| Construction Style Attachment | Detached |
| Cooling Type | Central Air Conditioning |
| Exterior Finish | Brick |
| Flooring Type | Ceramic, Hardwood, Laminate |
| Foundation Type | Concrete |
| Heating Fuel | Natural Gas |
| Heating Type | Forced Air |
| Stories Total | 1 |
| Type | House |
| Utility Water | Municipal Water |
Parking
| Garage |
Land
| Acreage | No |
| Sewer | Sanitary Sewer |
| Size Depth | 116 Ft ,11 In |
| Size Frontage | 38 Ft ,5 In |
| Size Irregular | 38.42 X 116.92 Ft |
| Size Total Text | 38.42 X 116.92 Ft |
Rooms
| Level | Type | Length | Width | Dimensions |
|---|---|---|---|---|
| Basement | Recreational, Games Room | 8.55 m | 3.36 m | 8.55 m x 3.36 m |
| Basement | Bedroom 3 | 4.3 m | 3.05 m | 4.3 m x 3.05 m |
| Basement | Utility Room | 4.29 m | 1.55 m | 4.29 m x 1.55 m |
| Basement | Laundry Room | 3.07 m | 2.45 m | 3.07 m x 2.45 m |
| Main Level | Kitchen | 5.2 m | 3.35 m | 5.2 m x 3.35 m |
| Main Level | Living Room | 4.57 m | 3.58 m | 4.57 m x 3.58 m |
| Main Level | Primary Bedroom | 4.88 m | 3.35 m | 4.88 m x 3.35 m |
| Main Level | Bedroom 2 | 3.07 m | 3.35 m | 3.07 m x 3.35 m |
https://www.realtor.ca/real-estate/27714370/1306-macinally-court-oshawa-pinecrest-pinecrest
Interested?
Contact us for more information

Aaron Clapp
Salesperson
(905) 442-7419
101 Brock St South 3rd Flr
Whitby, Ontario L1N 4J9
(647) 313-3400



























