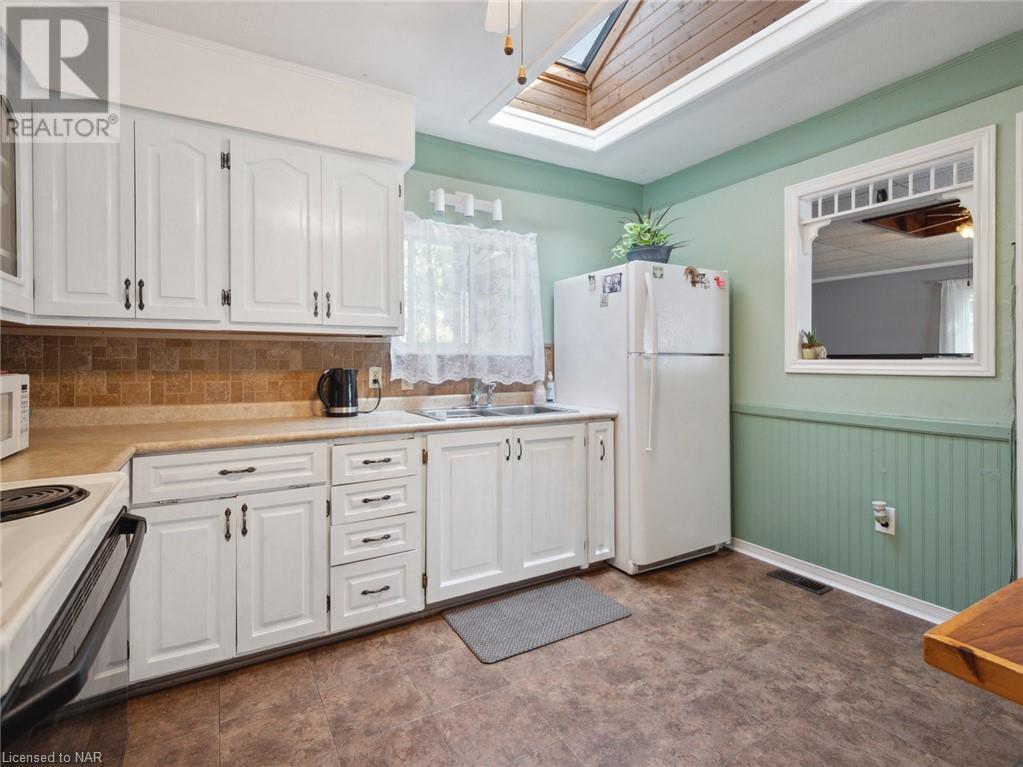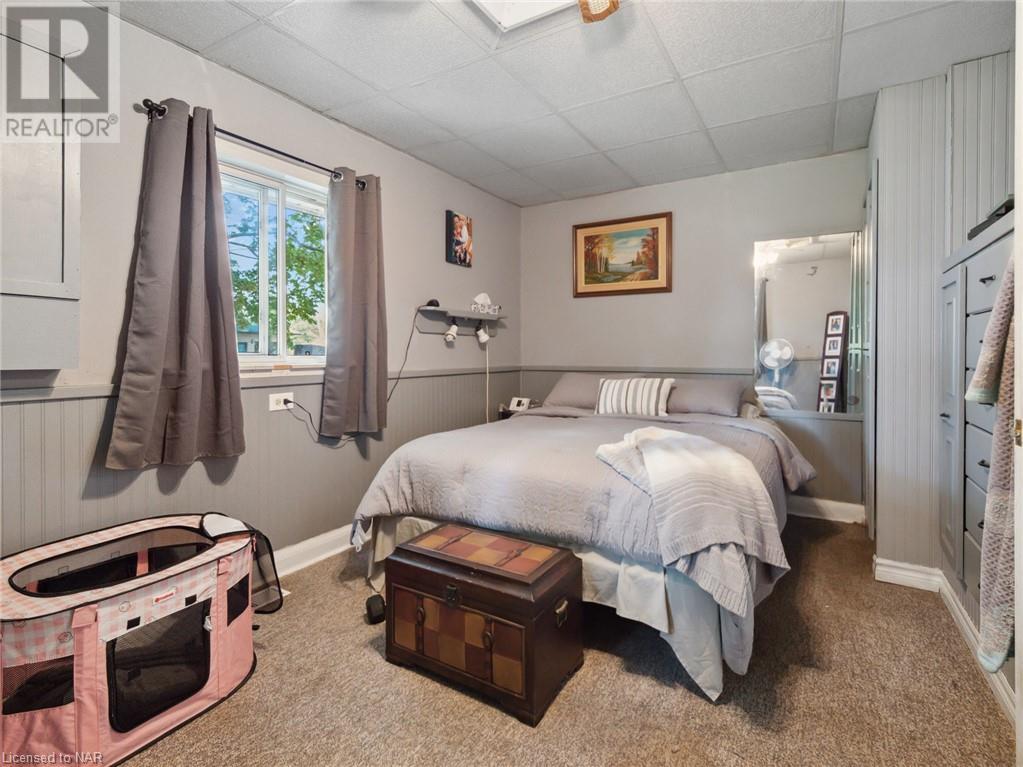1304 Spears Road Fort Erie, Ontario L2A 4N3
$400,000
Cozy and versatile home on a spacious lot. This charming one-bedroom residence offers the potential for easy conversion into a two-bedroom layout, making it ideal for future growth or additional living space. The home features a generous living area warmed by a gas fireplace, creating a perfect atmosphere for relaxation. The eat-in kitchen provides plenty of space for dining and culinary activities, while the large primary bedroom offers comfort and room to unwind. Outside, you'll find a carport for convenient parking and a detached shed equipped with a wood stove, plus a small attached workshop—perfect for DIY projects or additional storage. The backyard is designed for outdoor enjoyment, with a covered deck and a small fenced-in area ideal for pets or a garden. Beyond the fence, the yard extends further, with mature trees creating a serene, private retreat. (id:35492)
Property Details
| MLS® Number | 40648269 |
| Property Type | Single Family |
| Amenities Near By | Golf Nearby, Hospital, Marina, Park, Place Of Worship, Playground, Public Transit, Schools, Shopping |
| Community Features | Quiet Area, Community Centre |
| Equipment Type | Water Heater |
| Features | Conservation/green Belt |
| Parking Space Total | 3 |
| Rental Equipment Type | Water Heater |
Building
| Bathroom Total | 1 |
| Bedrooms Above Ground | 1 |
| Bedrooms Total | 1 |
| Appliances | Dryer, Refrigerator, Stove, Washer, Window Coverings |
| Architectural Style | Bungalow |
| Basement Development | Unfinished |
| Basement Type | Crawl Space (unfinished) |
| Construction Style Attachment | Detached |
| Cooling Type | None |
| Exterior Finish | Vinyl Siding |
| Fireplace Present | Yes |
| Fireplace Total | 1 |
| Heating Type | Forced Air |
| Stories Total | 1 |
| Size Interior | 750 Sqft |
| Type | House |
| Utility Water | Municipal Water |
Parking
| Carport |
Land
| Access Type | Highway Access |
| Acreage | No |
| Land Amenities | Golf Nearby, Hospital, Marina, Park, Place Of Worship, Playground, Public Transit, Schools, Shopping |
| Sewer | Municipal Sewage System |
| Size Depth | 135 Ft |
| Size Frontage | 45 Ft |
| Size Total Text | Under 1/2 Acre |
| Zoning Description | R1 |
Rooms
| Level | Type | Length | Width | Dimensions |
|---|---|---|---|---|
| Main Level | 4pc Bathroom | 4'0'' | ||
| Main Level | Primary Bedroom | 15'6'' x 11'0'' | ||
| Main Level | Living Room | 15'10'' x 23'5'' | ||
| Main Level | Kitchen | 12'0'' x 10'0'' |
https://www.realtor.ca/real-estate/27452883/1304-spears-road-fort-erie
Interested?
Contact us for more information

Ray J Rosettani
Salesperson
www.sellingforterie.com/
5627 Main St. - Unit 4b
Niagara Falls, Ontario L2G 5Z3
(905) 356-9600
https://www.remaxniagara.ca/
































