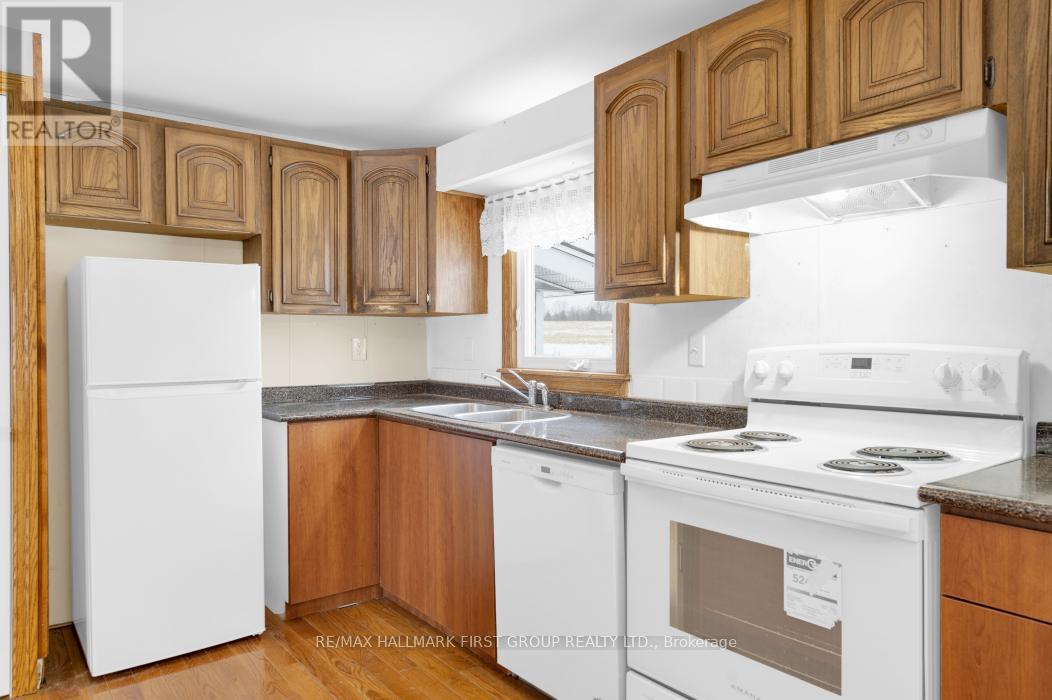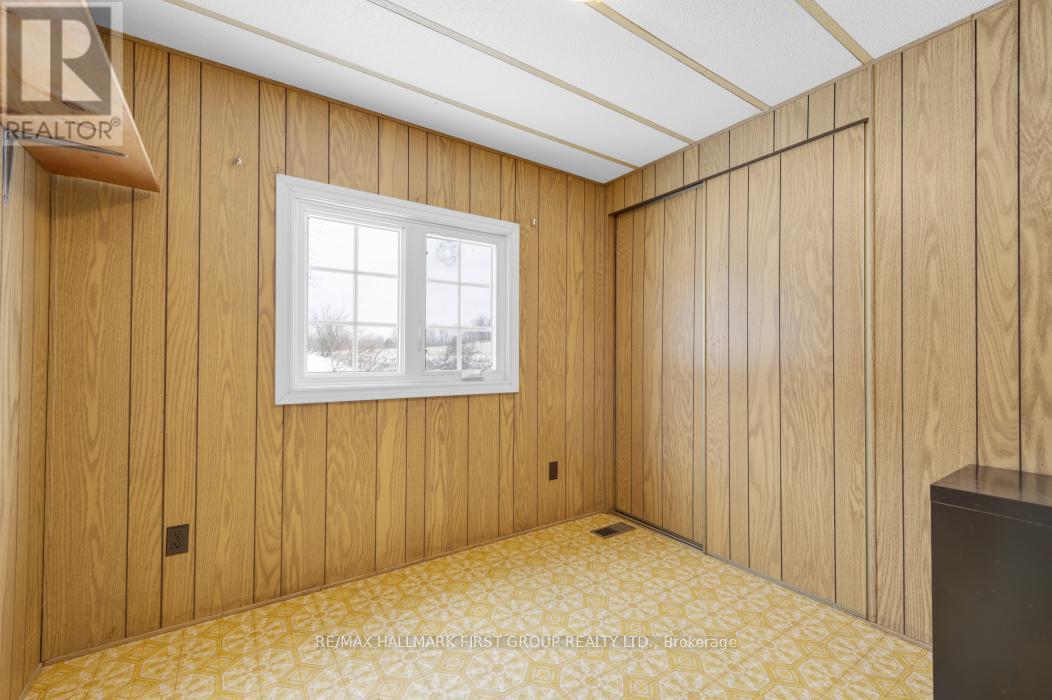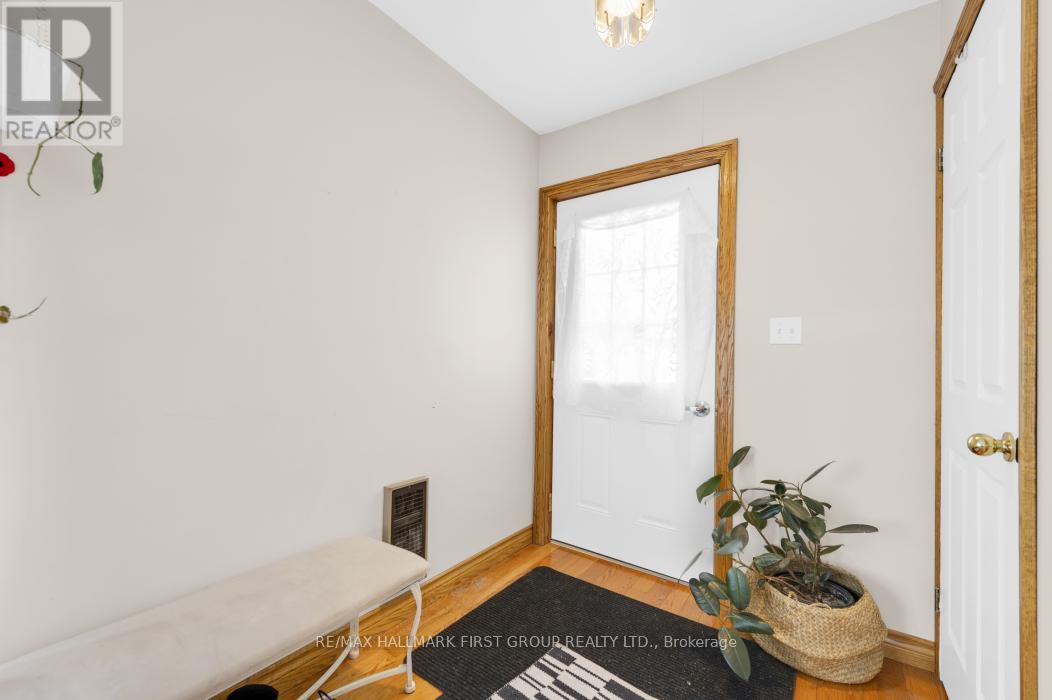1304 Hunt Club Road Madoc, Ontario K0K 2K0
$524,900
Peaceful County Setting! Lovely 5 Acres & Spacious 4 Bedroom family home, 1642 sq ft (as per MPAC) has been set up to accommodate in-laws or income! So bring the family to live, main area includes large living and dining area with hardwood floors, nice kitchen with appliances, 3 Bedrooms, 4pc bath and main floor laundry, propane forced air heating and central air. Plus seperate self contained unit includes family room with cozy propane fireplace, second kitchen, 3 pc bath, one bedroom, lower level with small rec room w/seperate entry & washer/dryer. Attached single garage and ample parking. Enjoy the stunning view overlooking the farm fields and the peace and quiet. Excellent location off Highway 7 outside Madoc. Mins to Shopping & Schools. This affordable country home is a must see! (id:35492)
Property Details
| MLS® Number | X11441362 |
| Property Type | Single Family |
| Community Features | School Bus |
| Equipment Type | Propane Tank |
| Features | In-law Suite |
| Parking Space Total | 5 |
| Rental Equipment Type | Propane Tank |
| Structure | Deck |
Building
| Bathroom Total | 2 |
| Bedrooms Above Ground | 4 |
| Bedrooms Total | 4 |
| Amenities | Fireplace(s) |
| Appliances | Dishwasher, Dryer, Garage Door Opener, Refrigerator, Two Stoves, Two Washers |
| Architectural Style | Bungalow |
| Basement Features | Walk-up |
| Basement Type | Partial |
| Construction Style Attachment | Detached |
| Cooling Type | Central Air Conditioning |
| Exterior Finish | Vinyl Siding |
| Fireplace Present | Yes |
| Fireplace Total | 1 |
| Flooring Type | Hardwood |
| Foundation Type | Block |
| Heating Fuel | Propane |
| Heating Type | Forced Air |
| Stories Total | 1 |
| Size Interior | 1,500 - 2,000 Ft2 |
| Type | House |
Parking
| Attached Garage |
Land
| Acreage | No |
| Sewer | Septic System |
| Size Depth | 320 Ft |
| Size Frontage | 600 Ft |
| Size Irregular | 600 X 320 Ft ; Approx 5 Acres |
| Size Total Text | 600 X 320 Ft ; Approx 5 Acres |
| Zoning Description | Rr |
Rooms
| Level | Type | Length | Width | Dimensions |
|---|---|---|---|---|
| Main Level | Living Room | 4.04 m | 4.77 m | 4.04 m x 4.77 m |
| Main Level | Kitchen | 3.44 m | 2.88 m | 3.44 m x 2.88 m |
| Main Level | Dining Room | 2.43 m | 3.11 m | 2.43 m x 3.11 m |
| Main Level | Bedroom | 3.47 m | 2.31 m | 3.47 m x 2.31 m |
| Main Level | Primary Bedroom | 3.8 m | 3.42 m | 3.8 m x 3.42 m |
| Main Level | Bedroom | 2.71 m | 2.49 m | 2.71 m x 2.49 m |
| Main Level | Kitchen | 3.52 m | 2.81 m | 3.52 m x 2.81 m |
| Main Level | Family Room | 5.38 m | 3.65 m | 5.38 m x 3.65 m |
| Main Level | Bedroom | 3.37 m | 3.34 m | 3.37 m x 3.34 m |
https://www.realtor.ca/real-estate/27693267/1304-hunt-club-road-madoc
Contact Us
Contact us for more information

Shawna Trudeau
Salesperson
(877) 520-3700
www.trudeaurealestate.com/
https//m.facebook.com/jimandshawna
304 Brock St S. 2nd Flr
Whitby, Ontario L1N 4K4
(905) 668-3800
(905) 430-2550
www.remaxhallmark.com/Hallmark-Durham
James P. Trudeau
Broker
www.trudeaurealestate.com/
304 Brock St S. 2nd Flr
Whitby, Ontario L1N 4K4
(905) 668-3800
(905) 430-2550
www.remaxhallmark.com/Hallmark-Durham





































