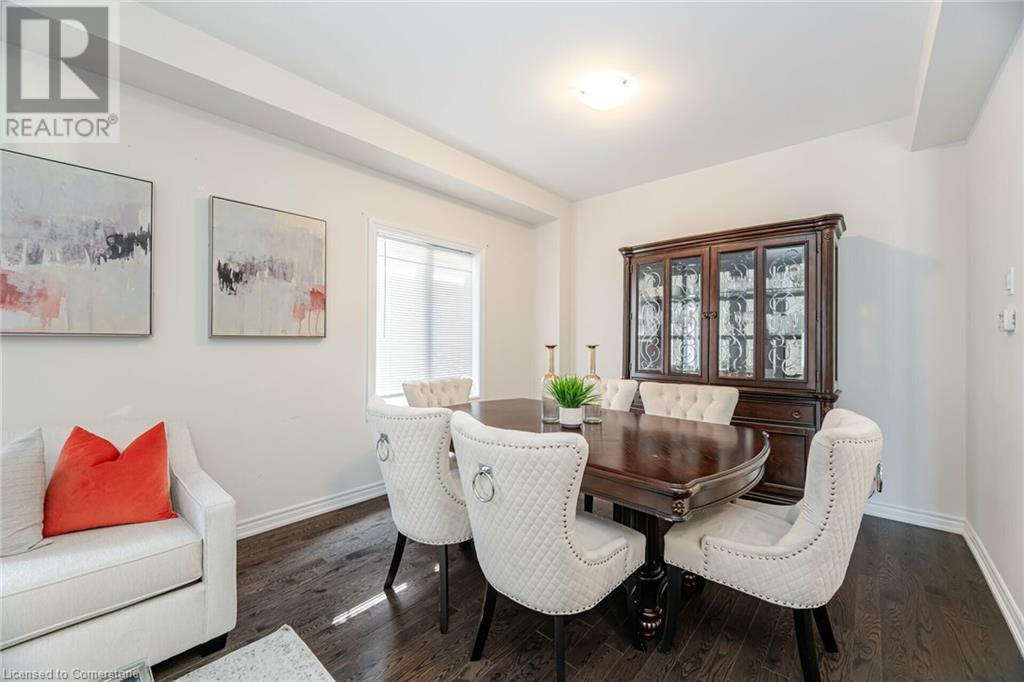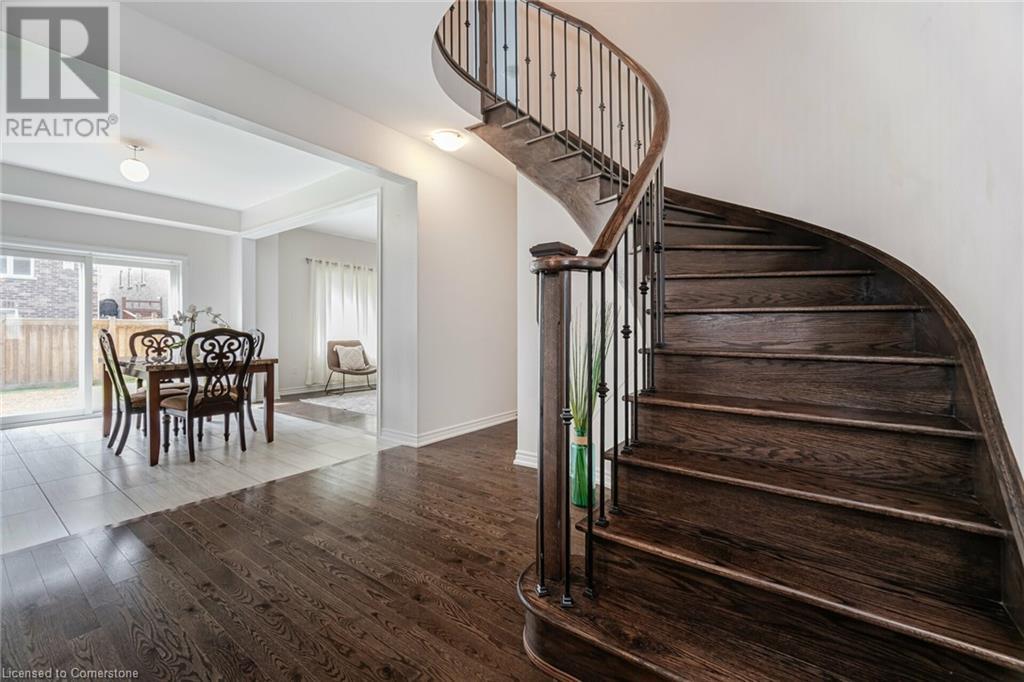1304 Harrington Street Street Innisfil, Ontario L0L 1W0
$999,900
Absolutely Stunning Home for Sale from Large Family Home - Featuring Gleaming Hardwood Floors on Main, 9' Ceiling on Main Floor, Elegant Oak Staircase, Convenient Main Floor Laundry, Abundant Natural Light, Boasting Over 3000 Sqft of Luxurious Living, 2 Primary Bedrooms, Double Car Garage, Long Driveway for Extra Parking, No Side Walk, Direct Garage Access, Super Clean, Lot Of Upgrades & Great Location - All in Turnkey Condition for Immediate Move-In! ((Free One Year Home Warranties)) (id:35492)
Property Details
| MLS® Number | 40673484 |
| Property Type | Single Family |
| Amenities Near By | Park, Schools, Shopping |
| Community Features | Community Centre |
| Features | Country Residential, Automatic Garage Door Opener |
| Parking Space Total | 6 |
Building
| Bathroom Total | 4 |
| Bedrooms Above Ground | 4 |
| Bedrooms Total | 4 |
| Appliances | Dishwasher, Dryer, Microwave, Stove, Washer, Window Coverings, Garage Door Opener |
| Architectural Style | 2 Level |
| Basement Development | Unfinished |
| Basement Type | Full (unfinished) |
| Construction Style Attachment | Detached |
| Cooling Type | Central Air Conditioning |
| Exterior Finish | Brick, Stone |
| Fireplace Present | Yes |
| Fireplace Total | 1 |
| Foundation Type | Poured Concrete |
| Half Bath Total | 1 |
| Heating Fuel | Natural Gas |
| Heating Type | Forced Air, Hot Water Radiator Heat |
| Stories Total | 2 |
| Size Interior | 3210 Sqft |
| Type | House |
| Utility Water | Municipal Water |
Parking
| Attached Garage |
Land
| Acreage | No |
| Land Amenities | Park, Schools, Shopping |
| Sewer | Municipal Sewage System |
| Size Depth | 98 Ft |
| Size Frontage | 47 Ft |
| Size Total Text | Under 1/2 Acre |
| Zoning Description | R2-5(h) |
Rooms
| Level | Type | Length | Width | Dimensions |
|---|---|---|---|---|
| Second Level | 4pc Bathroom | Measurements not available | ||
| Second Level | 4pc Bathroom | Measurements not available | ||
| Second Level | 5pc Bathroom | Measurements not available | ||
| Second Level | Bedroom | 12'9'' x 18'1'' | ||
| Second Level | Bedroom | 12'9'' x 18'5'' | ||
| Second Level | Bedroom | 13'1'' x 17'8'' | ||
| Second Level | Primary Bedroom | 12'0'' x 19'6'' | ||
| Main Level | 2pc Bathroom | Measurements not available | ||
| Main Level | Breakfast | 9'8'' x 13'0'' | ||
| Main Level | Kitchen | 9'8'' x 13'0'' | ||
| Main Level | Den | 11'0'' x 14'0'' | ||
| Main Level | Dining Room | 10'1'' x 13'0'' | ||
| Main Level | Living Room | 10'1'' x 13'0'' |
https://www.realtor.ca/real-estate/27615680/1304-harrington-street-street-innisfil
Interested?
Contact us for more information
Aman Shergill
Salesperson
www.surjitkharod.com/
2 County Court Blvd Unit 150a
Brampton, Ontario L6W 3W8
(905) 456-1177
(905) 456-1107
www.remaxcentre.ca/


































