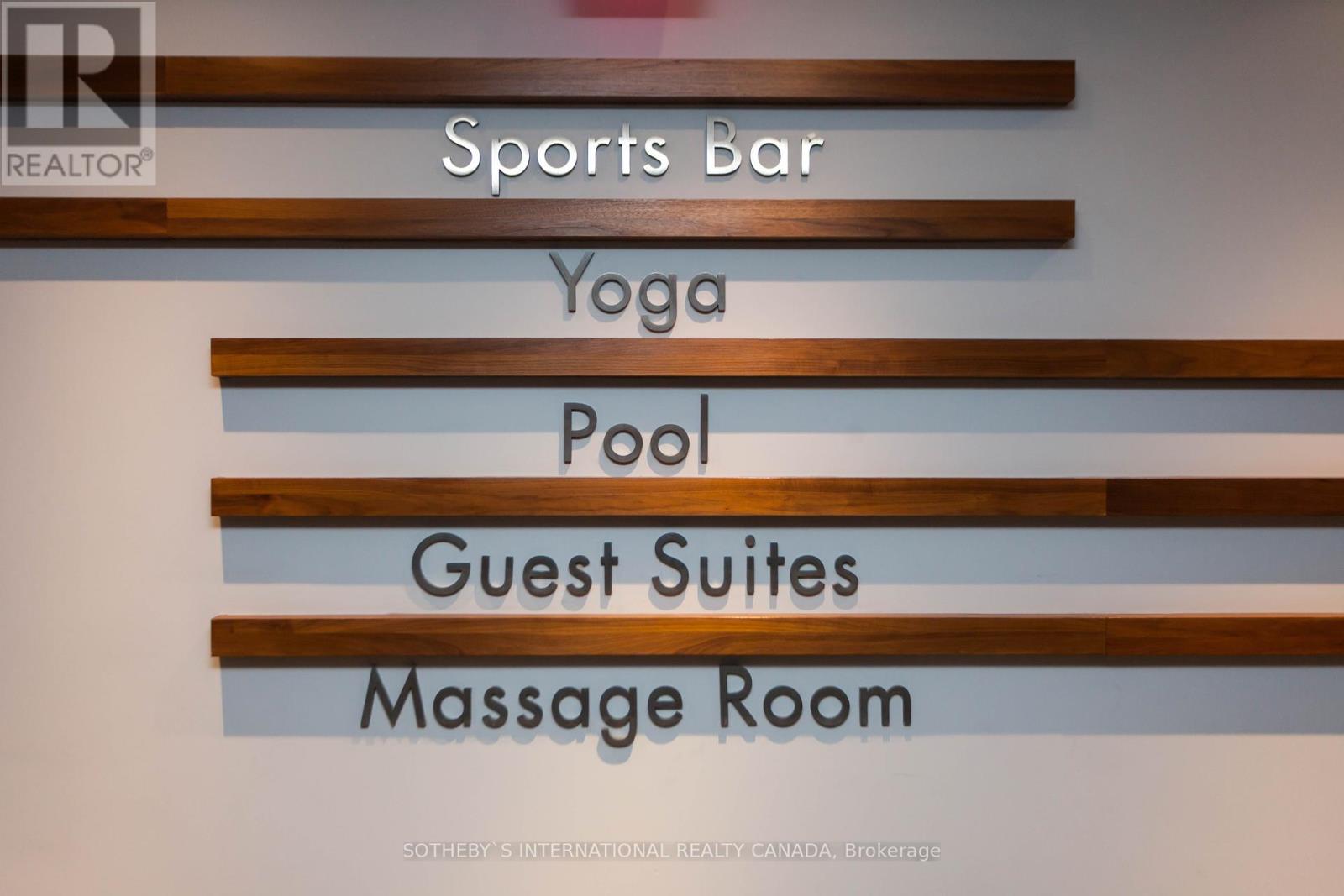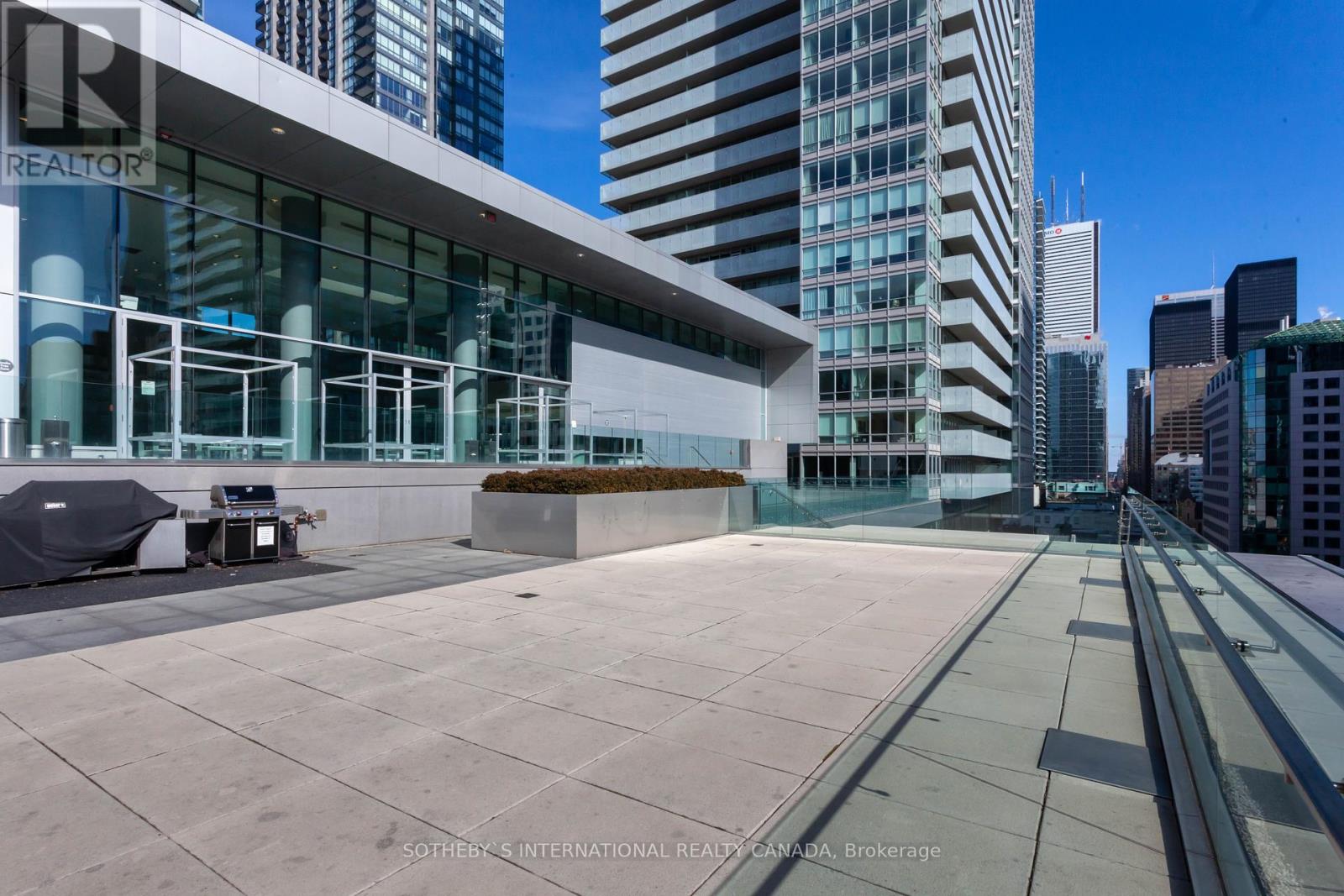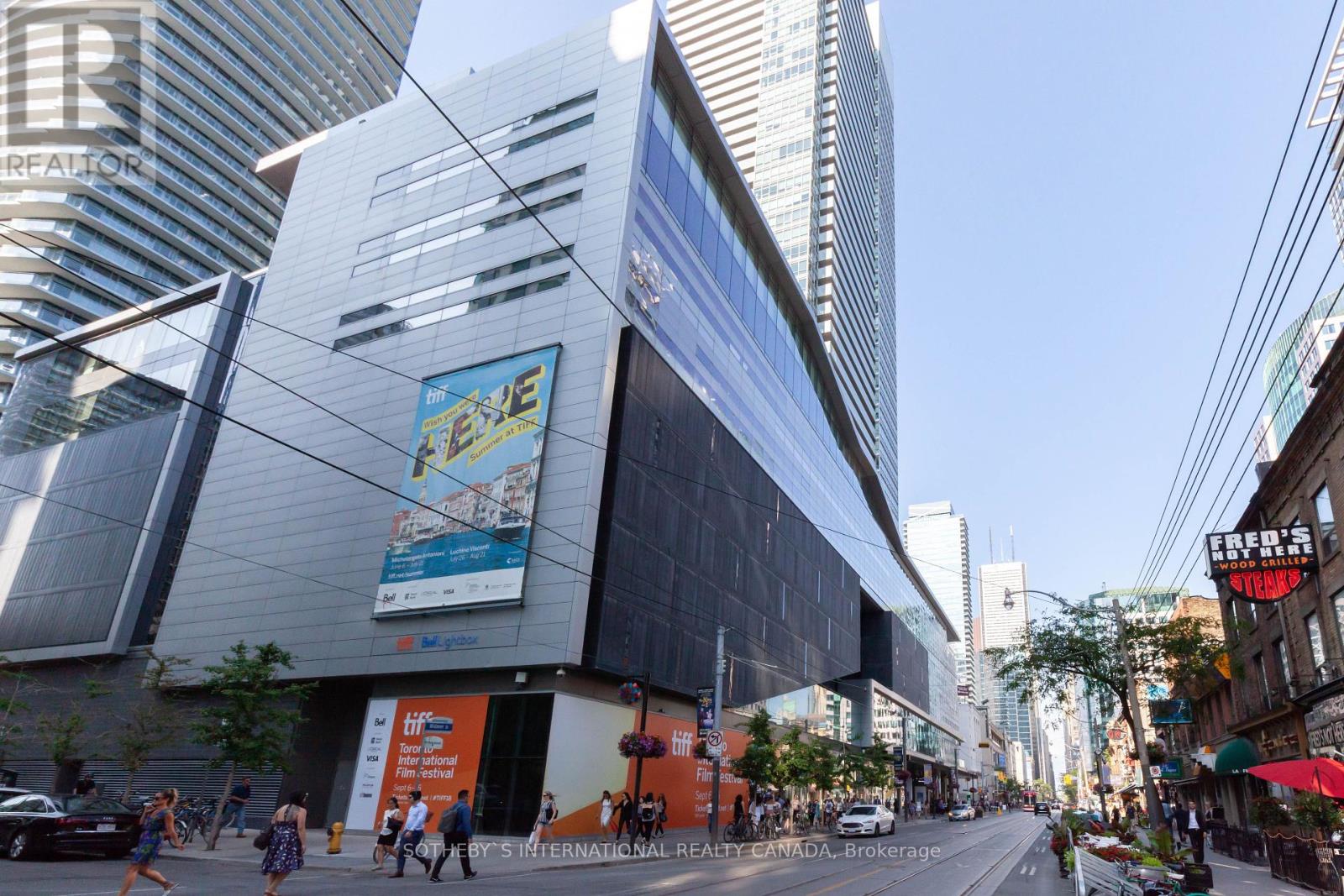1303 - 80 John Street Toronto, Ontario M9M 1J7
$1,049,900Maintenance, Common Area Maintenance, Heat, Insurance, Parking, Water
$1,170.85 Monthly
Maintenance, Common Area Maintenance, Heat, Insurance, Parking, Water
$1,170.85 MonthlyUrban living at its best! Festival Tower celebrates the vibrancy of Toronto's downtown experiences & the comforts of luxurious living. Corner suite with SW views boasting 1,001 SF interior + 117 SF outdoor space delivering the spaciousness & designer finishes homeowners want. Ready to move in split 2 bed 2 bath floor plan to design as your own. A home to welcome & entertain friends & family with curated amenity spaces such as the renowned TIFF Lightbox, theatre room, indoor pool & spa facilities, fitness center, guest suites & much more. You have the iconic Malaparte outdoor event space to stargaze front row from your living room. At the center of it all, transit & walk score of 100. You are steps away from the Waterfront, King West, Queen St, financial & entertainment district. Dining, shopping, concerts, film, sports & wellness all at your fingertips. Easy access to Lakeshore, Gardiner & DVP. Live at Festival Tower and elevate your life. (id:35492)
Property Details
| MLS® Number | C9251693 |
| Property Type | Single Family |
| Community Name | Waterfront Communities C1 |
| Amenities Near By | Hospital, Park, Public Transit, Schools |
| Community Features | Pet Restrictions |
| Features | Balcony |
| Parking Space Total | 1 |
| Pool Type | Indoor Pool |
Building
| Bathroom Total | 2 |
| Bedrooms Above Ground | 2 |
| Bedrooms Total | 2 |
| Amenities | Security/concierge, Exercise Centre, Party Room, Storage - Locker |
| Appliances | Dishwasher, Oven, Refrigerator, Stove, Window Coverings |
| Cooling Type | Central Air Conditioning |
| Exterior Finish | Insul Brick |
| Flooring Type | Hardwood |
| Heating Fuel | Natural Gas |
| Heating Type | Heat Pump |
| Size Interior | 1,000 - 1,199 Ft2 |
| Type | Apartment |
Parking
| Underground |
Land
| Acreage | No |
| Land Amenities | Hospital, Park, Public Transit, Schools |
Rooms
| Level | Type | Length | Width | Dimensions |
|---|---|---|---|---|
| Main Level | Living Room | 6.13 m | 4.45 m | 6.13 m x 4.45 m |
| Main Level | Dining Room | 6.13 m | 4.45 m | 6.13 m x 4.45 m |
| Main Level | Kitchen | 6.13 m | 4.45 m | 6.13 m x 4.45 m |
| Main Level | Primary Bedroom | 3.57 m | 3.02 m | 3.57 m x 3.02 m |
| Main Level | Bedroom 2 | 3.02 m | 2.74 m | 3.02 m x 2.74 m |
Contact Us
Contact us for more information
Raed Nusaibah
Salesperson
1867 Yonge Street Ste 100
Toronto, Ontario M4S 1Y5
(416) 960-9995
(416) 960-3222
www.sothebysrealty.ca/
Jia Kim
Broker
192 Davenport Rd
Toronto, Ontario M5R 1J2
(416) 913-7930





































