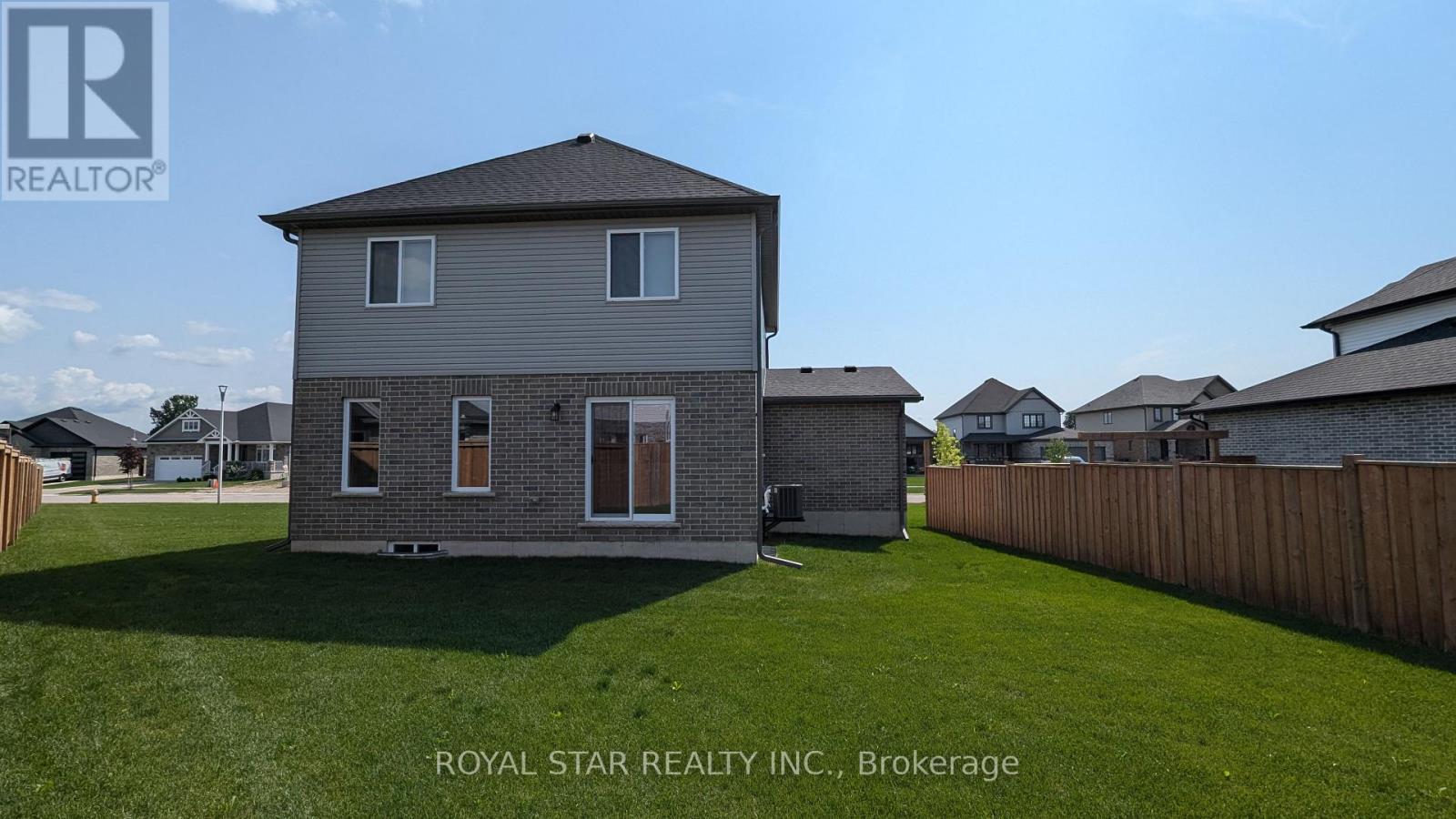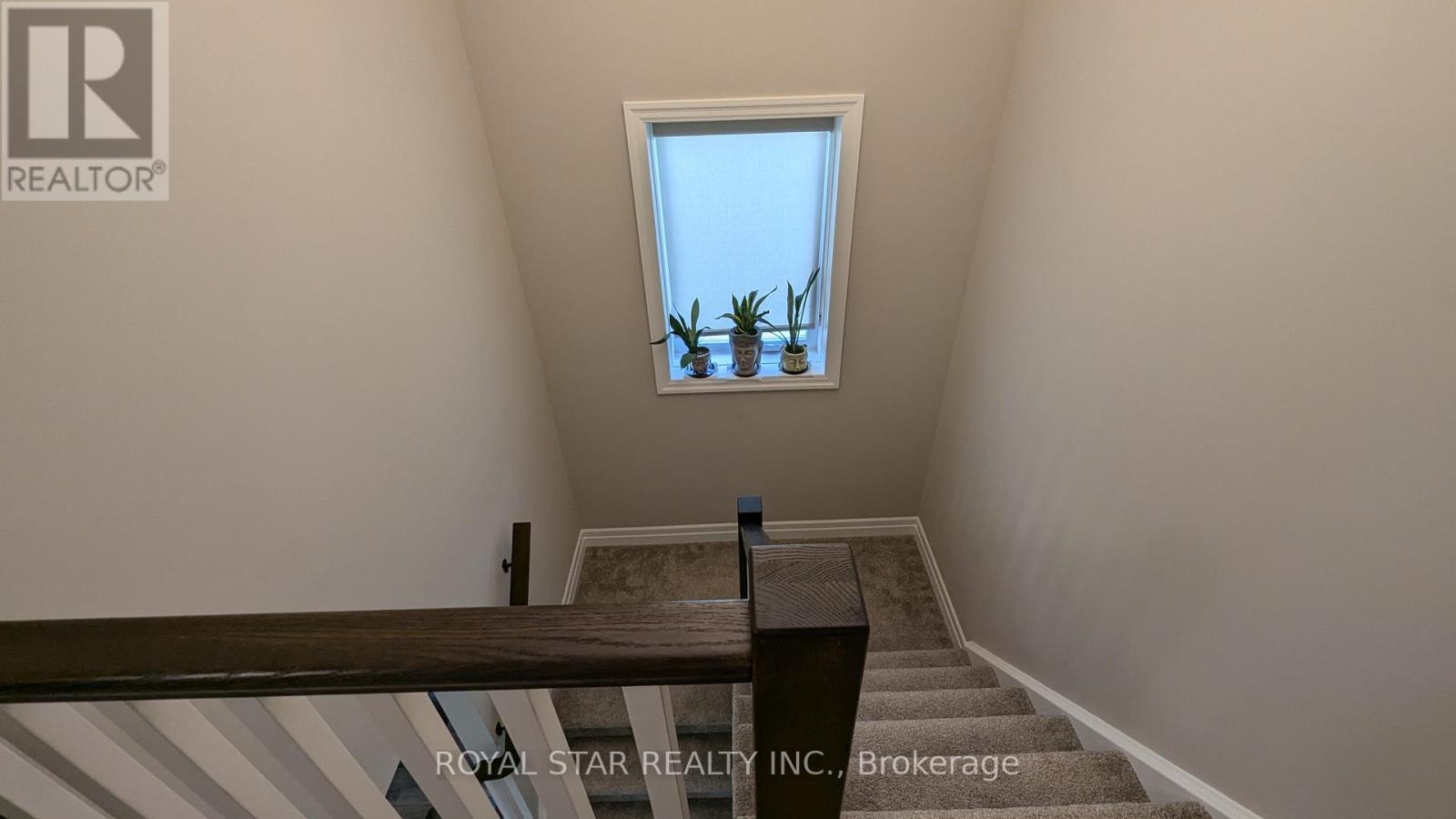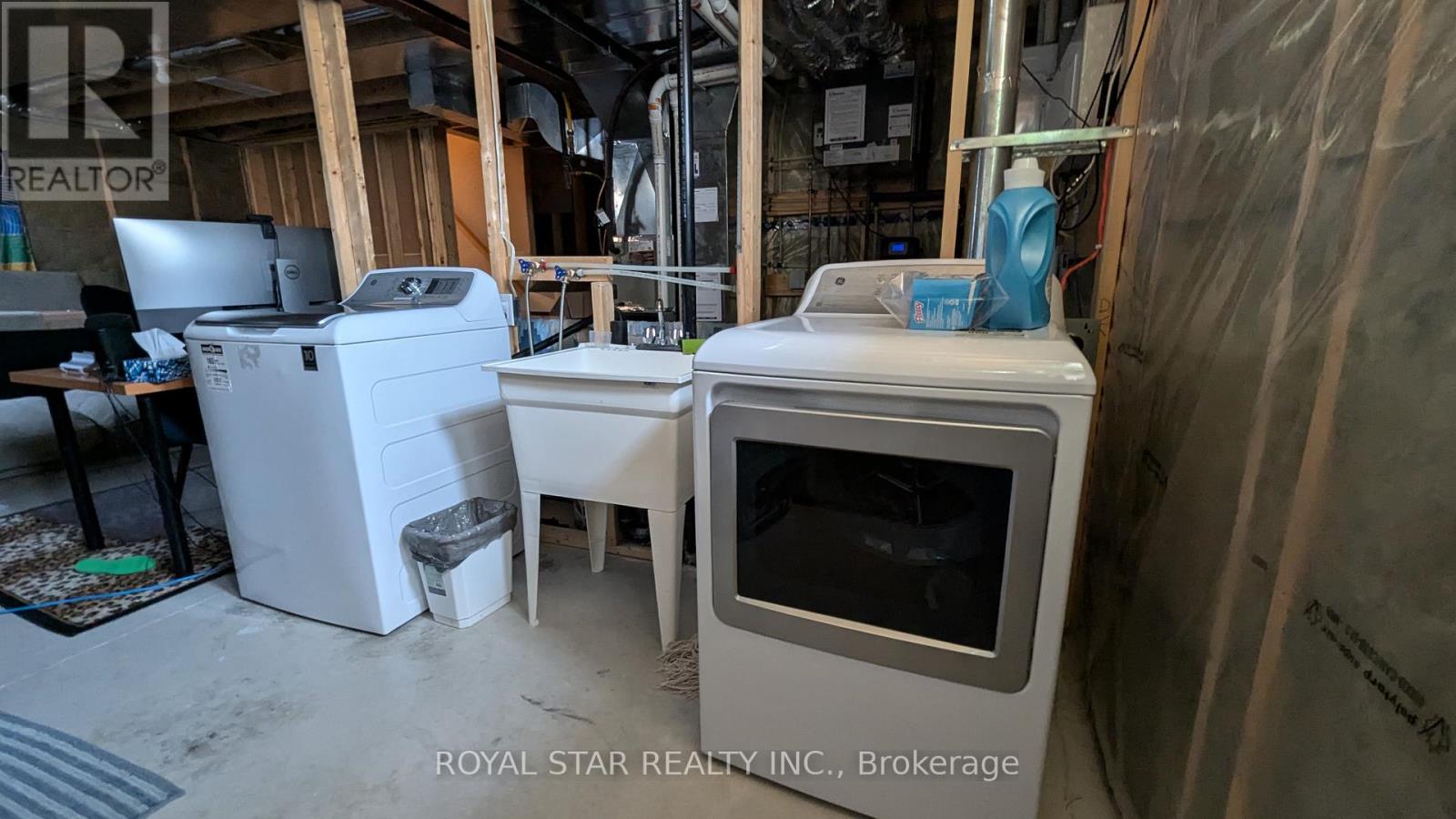130 Holley Avenue East Zorra-Tavistock, Ontario N0B 2R0
$779,900
This Stunning 2-Storey Home Has Everything You Need For Your Next Move. Large Size Lot, Double Car Garage and a Driveway That Fits Four Vehicles. The Main Floor is Carpet-Free, Featuring Sleek Luxury Vinyl Flooring That's Both Modern And Easy To Maintain. The Bright, Eat-In Kitchen Is A Chef's Delight, Offering Quartz Countertops, Stainless Steel Appliances, Under-Cabinet Lighting, And A Spacious Island-Ideal For Meal Prep And Entertaining. The Generously Sized Living Room Is Perfect For Family Gatherings Or Cozy Evenings. Upstairs, The Primary Bedroom Provides A Luxurious Retreat With An Ensuite Bathroom And Walk-In Closet, While Two Additional Bedrooms With Large Closets Share A 3-Piece Bathroom. The Outdoor Space Includes A Fenced Backyard And A Large Side Yard, Perfect For Summer Fun. The Unfinished Basement Offers A Blank Canvas For Your Creative Touches, Whether For A Home Theater, Gym, Or Extra Living Space. Centrally Located Between Stratford And Woodstock... Don't Miss Out!!! (id:35492)
Property Details
| MLS® Number | X9249116 |
| Property Type | Single Family |
| Amenities Near By | Park, Schools |
| Parking Space Total | 6 |
| View Type | View |
Building
| Bathroom Total | 3 |
| Bedrooms Above Ground | 3 |
| Bedrooms Total | 3 |
| Basement Development | Unfinished |
| Basement Type | Full (unfinished) |
| Construction Style Attachment | Detached |
| Cooling Type | Central Air Conditioning |
| Exterior Finish | Brick, Vinyl Siding |
| Flooring Type | Laminate, Carpeted |
| Foundation Type | Poured Concrete |
| Half Bath Total | 1 |
| Heating Fuel | Natural Gas |
| Heating Type | Forced Air |
| Stories Total | 2 |
| Type | House |
| Utility Water | Municipal Water |
Parking
| Attached Garage |
Land
| Acreage | No |
| Land Amenities | Park, Schools |
| Sewer | Sanitary Sewer |
| Size Depth | 134 Ft ,5 In |
| Size Frontage | 105 Ft ,2 In |
| Size Irregular | 105.19 X 134.47 Ft |
| Size Total Text | 105.19 X 134.47 Ft |
Rooms
| Level | Type | Length | Width | Dimensions |
|---|---|---|---|---|
| Second Level | Primary Bedroom | 3.66 m | 3.96 m | 3.66 m x 3.96 m |
| Second Level | Bedroom 2 | 3.05 m | 3.05 m | 3.05 m x 3.05 m |
| Second Level | Bedroom 3 | 3.35 m | 3.05 m | 3.35 m x 3.05 m |
| Main Level | Living Room | 3.63 m | 4.94 m | 3.63 m x 4.94 m |
| Main Level | Dining Room | 3.6 m | 2.5 m | 3.6 m x 2.5 m |
| Main Level | Kitchen | 3.47 m | 2.44 m | 3.47 m x 2.44 m |
https://www.realtor.ca/real-estate/27277477/130-holley-avenue-east-zorra-tavistock
Interested?
Contact us for more information
Sarabjeet Arora
Broker
www.SarabjeetArora.com
https://www.facebook.com/AroraSarabjeet
https://twitter.com/AroraSarabjeet

170 Steelwell Rd Unit 200
Brampton, Ontario L6T 5T3
(905) 793-1111
(905) 793-1455
www.royalstarrealty.ca








































