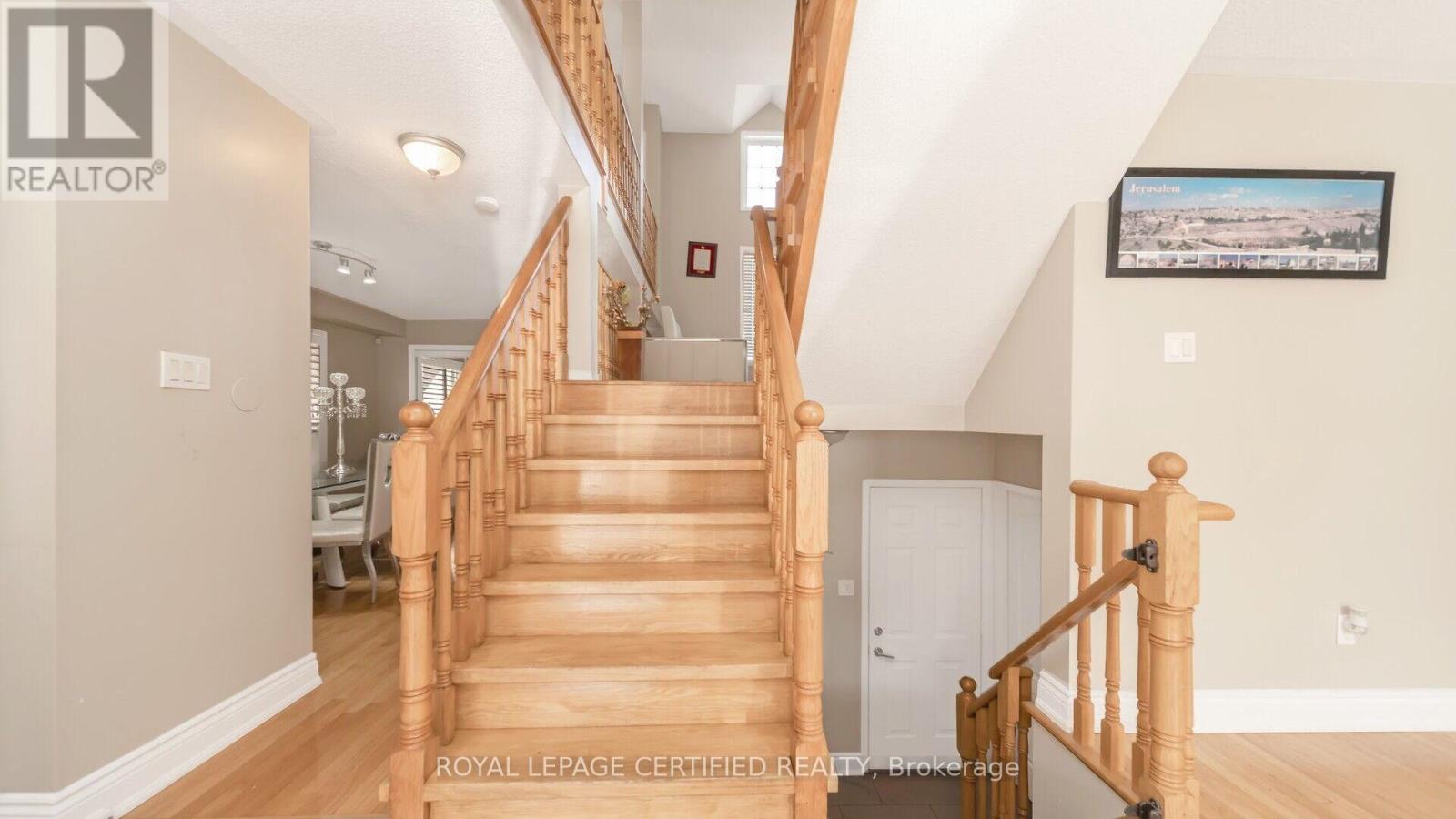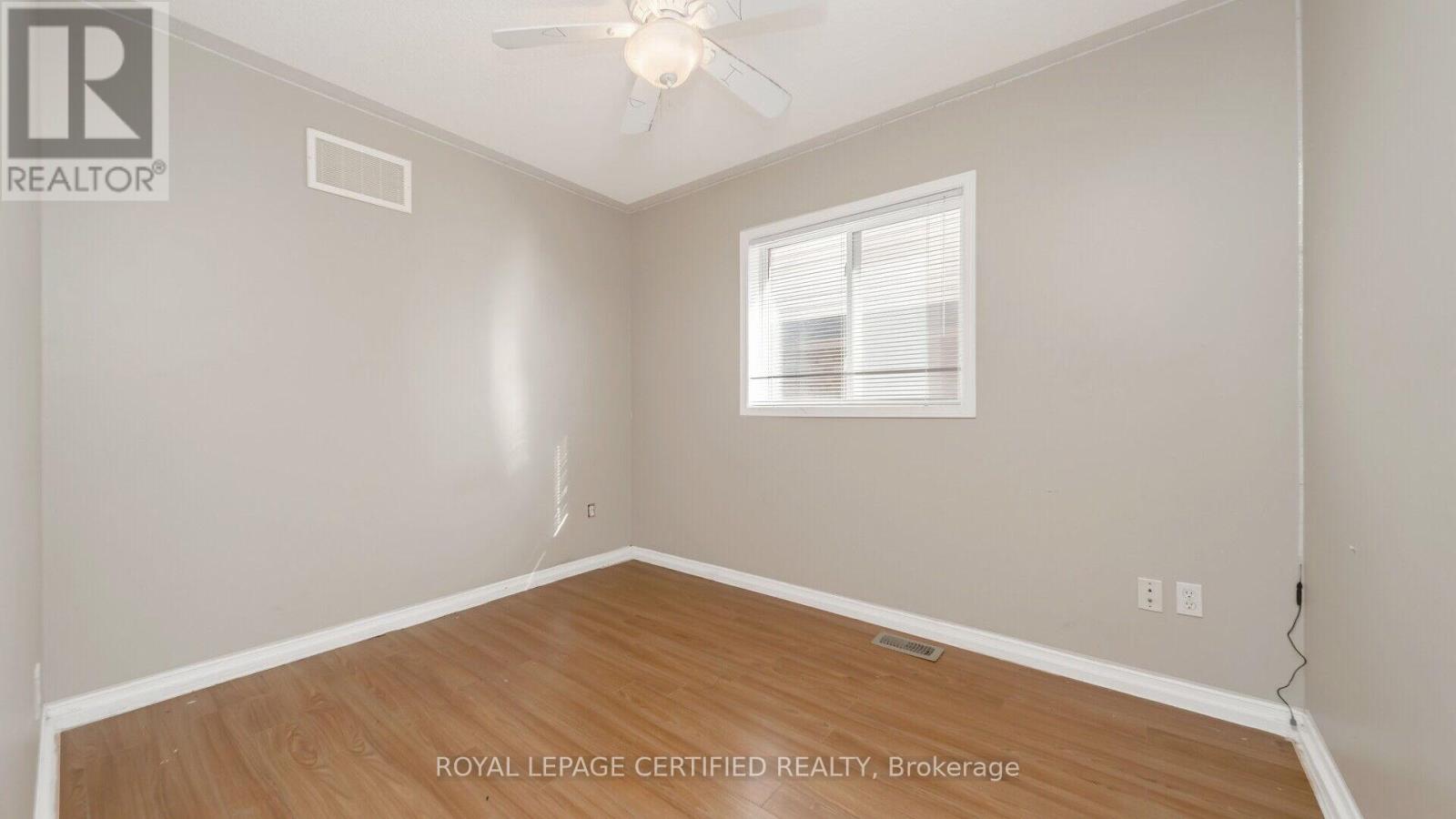130 Edenbrook Hill Drive Brampton (Fletcher's Meadow), Ontario L7A 2R3
$999,900
Top 5 Reasons Why Your Clients Will Love This Home; 1) Stunning Detached Double Car Garage Detached Home With Excellent Curb Appeal In One Of The Most Highly Desirable Neighbourhoods Of Brampton. 2) The Most Ideal Main Floor Layout With Oversized Dining Room Perfect For Entertaining With A Generous Family Room Overlooking Breakfast Space & Chefs Kitchen. 3) On The Second Floor You Will Find A BONUS Great Room & Four Great Size Bedrooms. 4) Primary Bedroom Has A Suite Like Feel With Huge Primary Bathroom & Walk In Closet. 5) Finished Basement Perfect For Entertaining OR Potential To Convert Into Legal Basement Apartment. **** EXTRAS **** Close To Top Rated Schools, Public Transit & Retail Plazas! (id:35492)
Property Details
| MLS® Number | W10427693 |
| Property Type | Single Family |
| Community Name | Fletcher's Meadow |
| Amenities Near By | Park, Place Of Worship, Schools |
| Parking Space Total | 6 |
Building
| Bathroom Total | 4 |
| Bedrooms Above Ground | 4 |
| Bedrooms Below Ground | 1 |
| Bedrooms Total | 5 |
| Appliances | Blinds, Window Coverings |
| Basement Development | Finished |
| Basement Features | Separate Entrance |
| Basement Type | N/a (finished) |
| Construction Style Attachment | Detached |
| Cooling Type | Central Air Conditioning |
| Exterior Finish | Brick, Stone |
| Fireplace Present | Yes |
| Flooring Type | Hardwood |
| Foundation Type | Unknown |
| Half Bath Total | 2 |
| Heating Fuel | Natural Gas |
| Heating Type | Forced Air |
| Stories Total | 2 |
| Type | House |
| Utility Water | Municipal Water |
Parking
| Garage |
Land
| Acreage | No |
| Fence Type | Fenced Yard |
| Land Amenities | Park, Place Of Worship, Schools |
| Sewer | Sanitary Sewer |
| Size Depth | 85 Ft ,3 In |
| Size Frontage | 37 Ft |
| Size Irregular | 37.01 X 85.3 Ft ; *professionally Finished Basement * |
| Size Total Text | 37.01 X 85.3 Ft ; *professionally Finished Basement * |
Rooms
| Level | Type | Length | Width | Dimensions |
|---|---|---|---|---|
| Second Level | Bedroom 4 | 3.23 m | 3.04 m | 3.23 m x 3.04 m |
| Second Level | Primary Bedroom | 4.57 m | 3.65 m | 4.57 m x 3.65 m |
| Second Level | Bedroom 2 | 3.59 m | 3.29 m | 3.59 m x 3.29 m |
| Second Level | Bedroom 3 | 3.23 m | 2.49 m | 3.23 m x 2.49 m |
| Basement | Games Room | 7.62 m | 5.48 m | 7.62 m x 5.48 m |
| Basement | Recreational, Games Room | 7.62 m | 5.48 m | 7.62 m x 5.48 m |
| Main Level | Living Room | 5.18 m | 3.59 m | 5.18 m x 3.59 m |
| Main Level | Dining Room | 5.18 m | 3.59 m | 5.18 m x 3.59 m |
| Main Level | Kitchen | 3.04 m | 2.92 m | 3.04 m x 2.92 m |
| Main Level | Eating Area | 4.75 m | 3.35 m | 4.75 m x 3.35 m |
| Main Level | Family Room | 5.48 m | 3.35 m | 5.48 m x 3.35 m |
| In Between | Great Room | 4.63 m | 3.35 m | 4.63 m x 3.35 m |
Interested?
Contact us for more information
Jk Kalra
Salesperson
https://www.soldbyjk.ca/

(905) 452-7272
(905) 452-7646
www.royallepagevendex.ca/
Jot Saroop Singh
Salesperson
(647) 295-9183

(905) 452-7272
(905) 452-7646
www.royallepagevendex.ca/











































