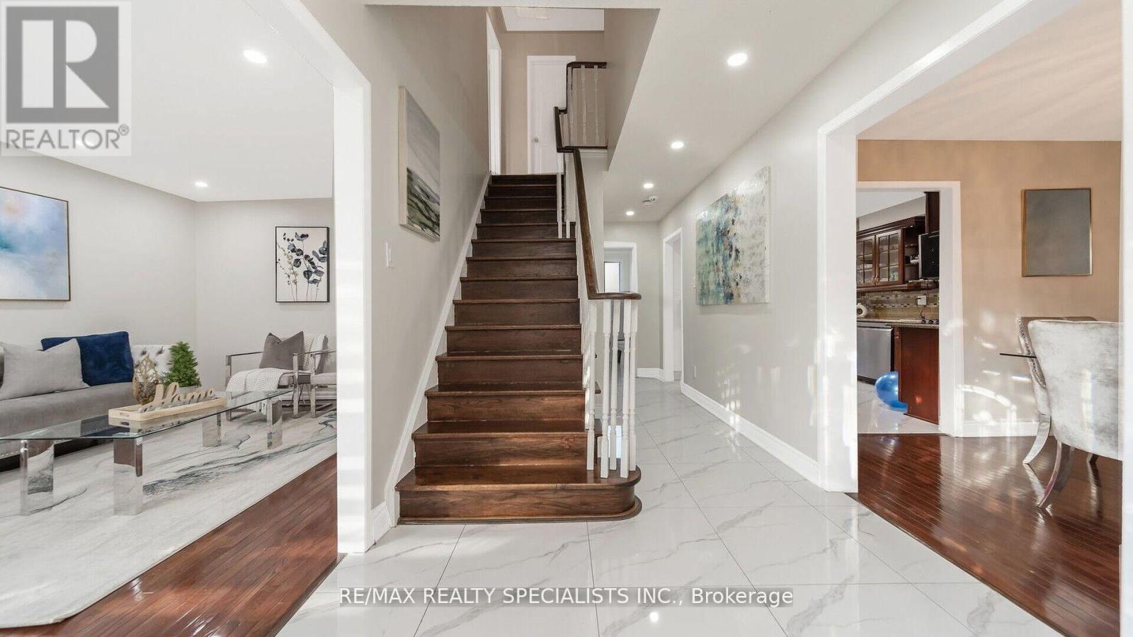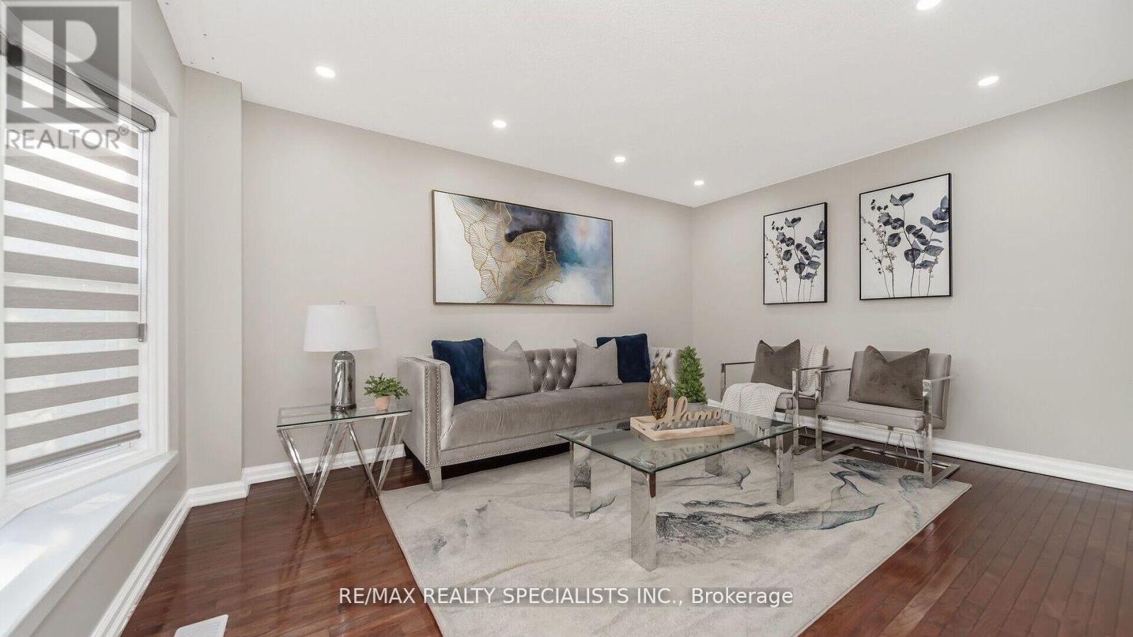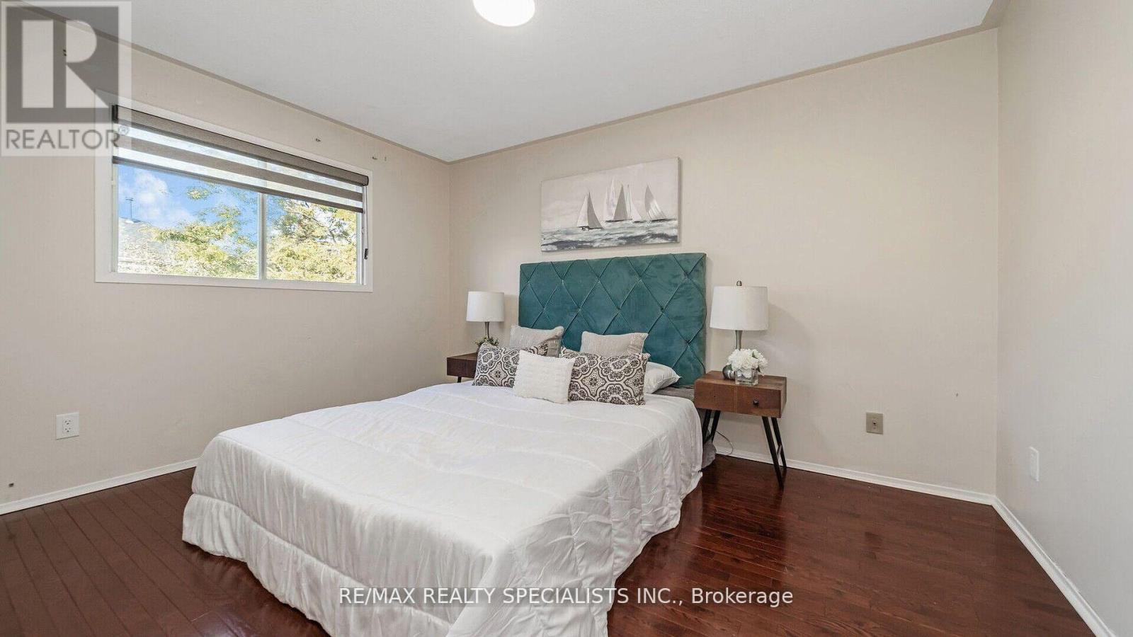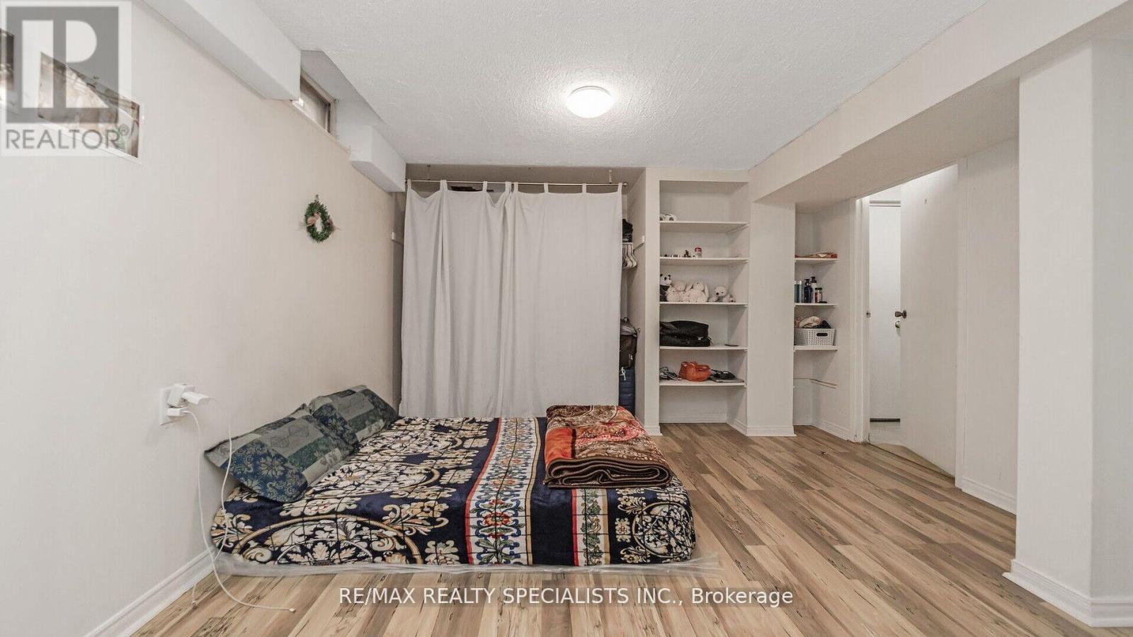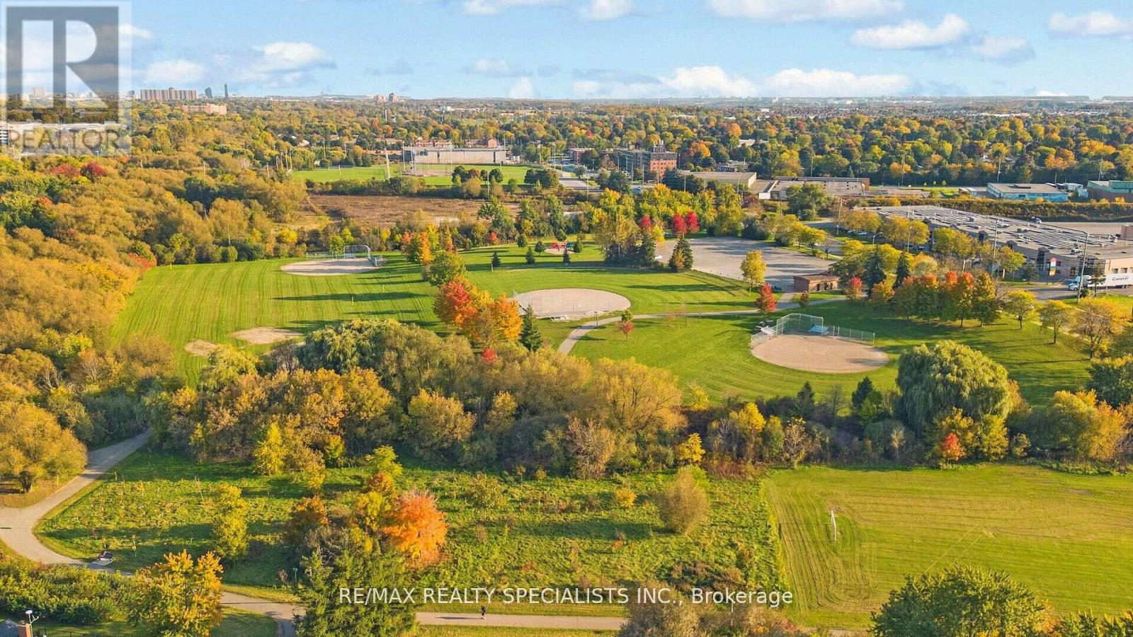13 Stillwater Crescent Brampton, Ontario L6X 3K6
$1,088,900
A Must See! This Splendid 3+1 Showstopper. This beautiful property features a well-designed layout with separate living, dining and family room, featuring a cozy fireplace and abundant natural light.Over $50K spent on upgrades, New Floor, Paint, Pot-Lights, Blinds, Laundry and much more. The elegant formal dining area sets the stage for stylish gatherings, while the upgraded modern kitchen includes granite counter tops, stainless steel appliances, and a built-in oven. The breakfast area opens up to a spacious, beautifully landscaped backyard, complete with a patio and garden. The home offers 3 bright, spacious bedrooms, plus an additional bedroom in the finished basement, which includes an in-law suite with a full kitchen and living room. With 6 parking spots and no sidewalk, this home is ready to impress! **** EXTRAS **** Roof, Furnace,and AC are all less than 3 years old. The seller will get a separate entrance at their own expense. (id:35492)
Property Details
| MLS® Number | W11224620 |
| Property Type | Single Family |
| Community Name | Brampton West |
| Amenities Near By | Park, Hospital, Public Transit, Schools |
| Features | Carpet Free |
| Parking Space Total | 6 |
Building
| Bathroom Total | 4 |
| Bedrooms Above Ground | 3 |
| Bedrooms Below Ground | 1 |
| Bedrooms Total | 4 |
| Appliances | Water Heater, Dishwasher, Dryer, Refrigerator, Stove, Washer |
| Basement Development | Finished |
| Basement Features | Separate Entrance |
| Basement Type | N/a (finished) |
| Construction Style Attachment | Detached |
| Cooling Type | Central Air Conditioning |
| Exterior Finish | Brick |
| Fireplace Present | Yes |
| Flooring Type | Porcelain Tile, Hardwood, Ceramic, Laminate |
| Foundation Type | Concrete |
| Half Bath Total | 1 |
| Heating Fuel | Natural Gas |
| Heating Type | Forced Air |
| Stories Total | 2 |
| Type | House |
| Utility Water | Municipal Water |
Parking
| Attached Garage |
Land
| Acreage | No |
| Fence Type | Fenced Yard |
| Land Amenities | Park, Hospital, Public Transit, Schools |
| Sewer | Sanitary Sewer |
| Size Depth | 100 Ft |
| Size Frontage | 35 Ft ,3 In |
| Size Irregular | 35.27 X 100.07 Ft |
| Size Total Text | 35.27 X 100.07 Ft |
Rooms
| Level | Type | Length | Width | Dimensions |
|---|---|---|---|---|
| Second Level | Primary Bedroom | 5.21 m | 3.44 m | 5.21 m x 3.44 m |
| Second Level | Bedroom 2 | 4.03 m | 2.92 m | 4.03 m x 2.92 m |
| Second Level | Bedroom 3 | 4.25 m | 3.5 m | 4.25 m x 3.5 m |
| Basement | Recreational, Games Room | 7.52 m | 3.3 m | 7.52 m x 3.3 m |
| Basement | Bedroom | 3.79 m | 3.52 m | 3.79 m x 3.52 m |
| Main Level | Kitchen | 4.76 m | 3.19 m | 4.76 m x 3.19 m |
| Main Level | Living Room | 3.49 m | 3.17 m | 3.49 m x 3.17 m |
| Main Level | Dining Room | 4.45 m | 3.44 m | 4.45 m x 3.44 m |
| Main Level | Family Room | 4.6 m | 3.03 m | 4.6 m x 3.03 m |
Contact Us
Contact us for more information

Jassi Panag
Broker
www.teampanag.com/
https//www.facebook.com/TEAMPANAG/?ref=bookmarks
490 Bramalea Road Suite 400
Brampton, Ontario L6T 0G1
(905) 456-3232
(905) 455-7123

Manjinder Singh
Salesperson
4310 Sherwoodtowne Blvd 200a
Mississauga, Ontario L4Z 4C4
(905) 272-3434
(905) 272-3833





