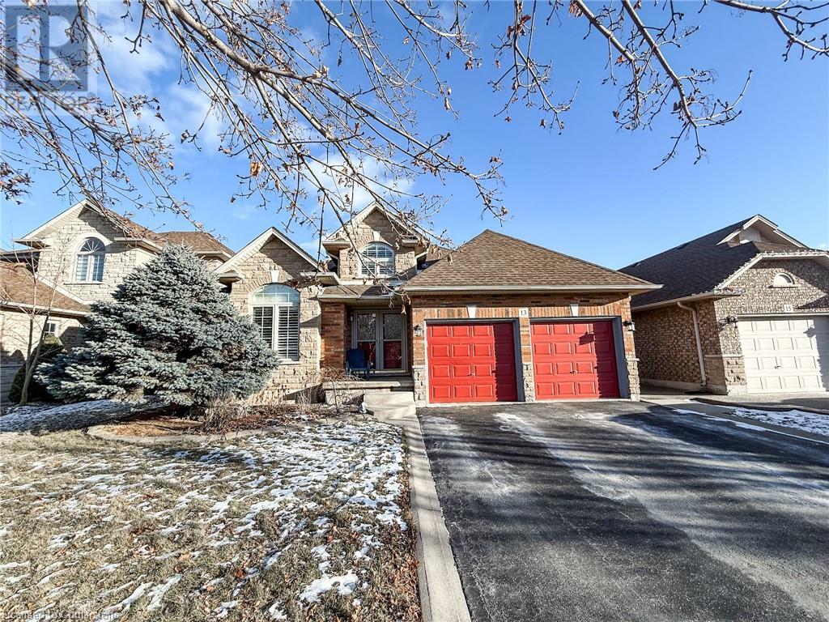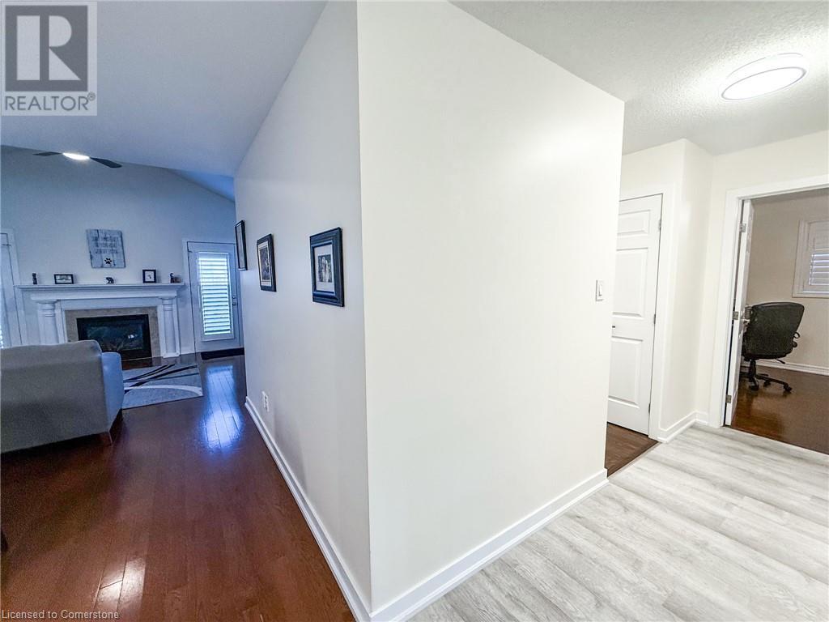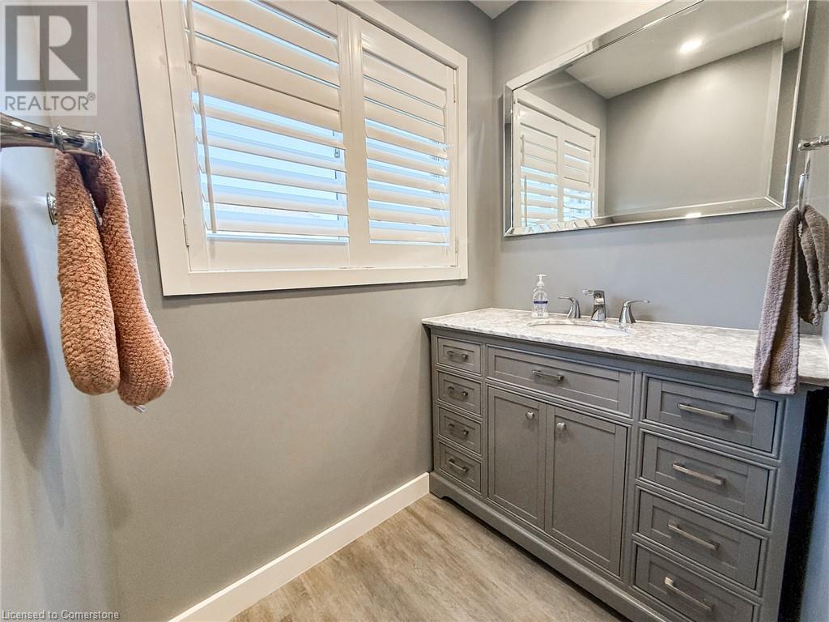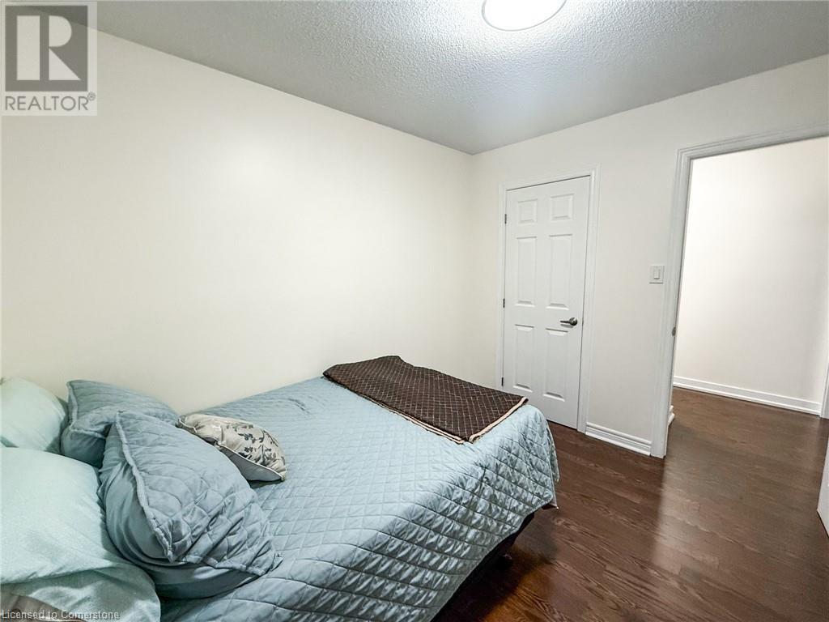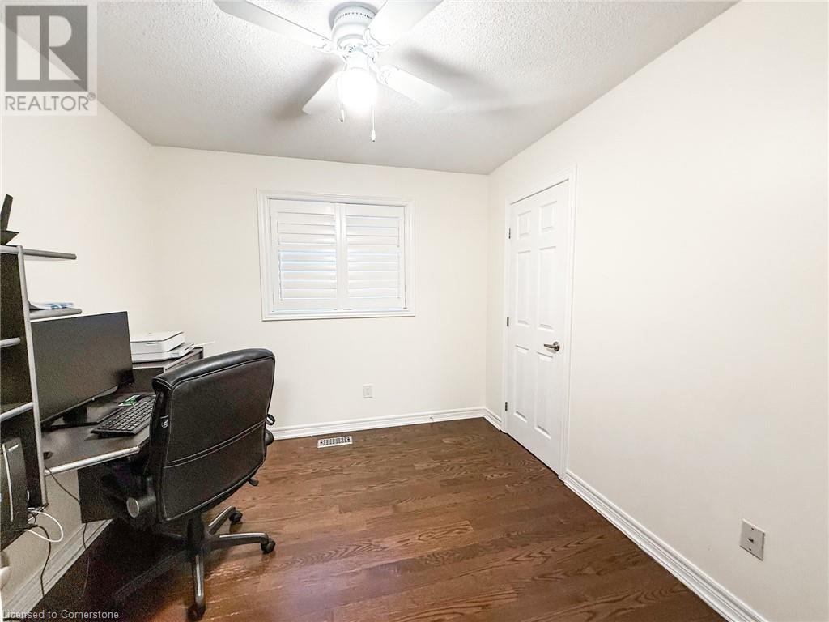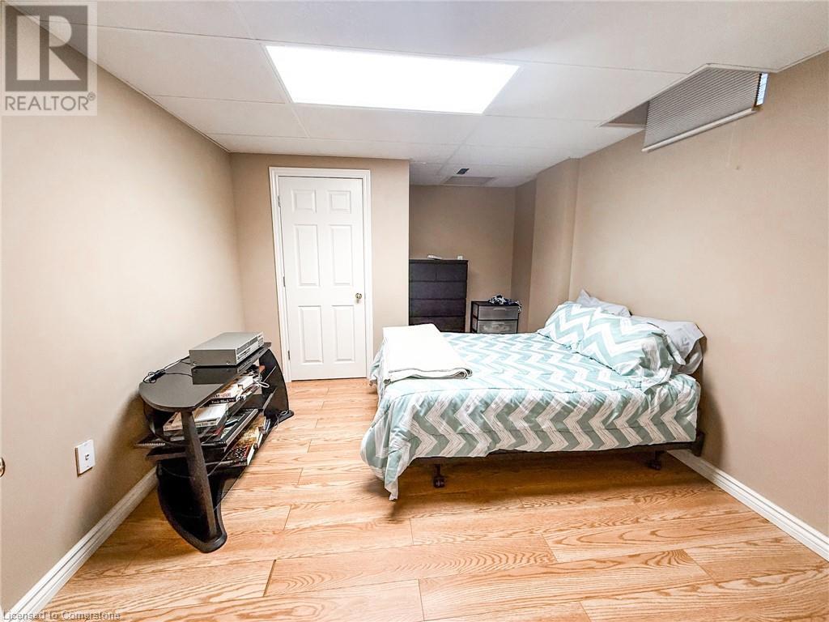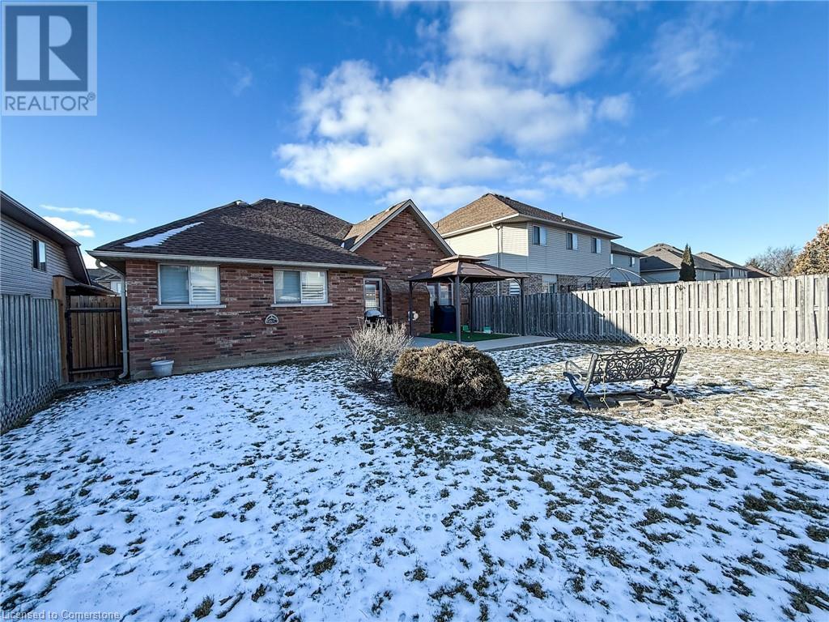13 Southbrook Drive Binbrook, Ontario L0R 1C0
$899,700
Welcome to your dream home! This exquisite 3-bedroom, 2.5-bathroom bungalow, extending over 1,800 sq. ft., offers a seamless blend of modern updates and classic comfort. Step inside to discover a beautifully updated kitchen equipped with modern appliances and an open layout perfect for entertaining. The great room, anchored by a charming fireplace, features doors that open to a beautiful private yard, creating an ideal setting for relaxation and gatherings. The home boasts luxurious hardwood flooring on the main floor and laminate in the bathrooms, adding elegance and durability. The convenience of a main floor laundry adds to the thoughtful design. Each bedroom is generously sized, providing a peaceful retreat for relaxation. Further enhancing this home's appeal is the attached double garage, offering ample storage and parking space. The partly finished basement presents endless possibilities for additional living space or a recreational area, ready for your personal touch. Located in a desirable Binbrook neighbourhood, this property combines the tranquility of a private retreat with the convenience of being close to all amenities. This home is not just a residence; it's a lifestyle waiting to be embraced by those who appreciate style, comfort, and quality. Don't miss the opportunity to own this impeccable bungalow that's ready for you to move in and enjoy. (id:35492)
Property Details
| MLS® Number | 40688365 |
| Property Type | Single Family |
| Amenities Near By | Park, Place Of Worship, Playground |
| Communication Type | High Speed Internet |
| Community Features | Quiet Area, School Bus |
| Equipment Type | Water Heater |
| Parking Space Total | 4 |
| Rental Equipment Type | Water Heater |
| Structure | Shed |
Building
| Bathroom Total | 2 |
| Bedrooms Above Ground | 3 |
| Bedrooms Below Ground | 1 |
| Bedrooms Total | 4 |
| Appliances | Dishwasher, Dryer, Refrigerator, Stove, Washer, Microwave Built-in, Hood Fan, Window Coverings, Garage Door Opener |
| Architectural Style | Bungalow |
| Basement Development | Partially Finished |
| Basement Type | Full (partially Finished) |
| Constructed Date | 2002 |
| Construction Style Attachment | Detached |
| Cooling Type | Central Air Conditioning |
| Exterior Finish | Brick |
| Fireplace Present | Yes |
| Fireplace Total | 1 |
| Foundation Type | Poured Concrete |
| Heating Fuel | Natural Gas |
| Heating Type | Forced Air |
| Stories Total | 1 |
| Size Interior | 2,304 Ft2 |
| Type | House |
| Utility Water | Municipal Water |
Parking
| Attached Garage |
Land
| Access Type | Road Access, Highway Access |
| Acreage | No |
| Land Amenities | Park, Place Of Worship, Playground |
| Sewer | Municipal Sewage System |
| Size Depth | 118 Ft |
| Size Frontage | 46 Ft |
| Size Total Text | Under 1/2 Acre |
| Zoning Description | R4-157 |
Rooms
| Level | Type | Length | Width | Dimensions |
|---|---|---|---|---|
| Basement | Recreation Room | 14'8'' x 10'8'' | ||
| Basement | Bedroom | 18'5'' x 11'9'' | ||
| Main Level | Laundry Room | 8'0'' x 4'0'' | ||
| Main Level | 3pc Bathroom | 8'9'' x 5'0'' | ||
| Main Level | 4pc Bathroom | 9'10'' x 5'9'' | ||
| Main Level | Bedroom | 10'0'' x 9'0'' | ||
| Main Level | Bedroom | 10'0'' x 9'0'' | ||
| Main Level | Bedroom | 16'0'' x 11'0'' | ||
| Main Level | Eat In Kitchen | 20'6'' x 10'6'' | ||
| Main Level | Dining Room | 12'5'' x 10'5'' |
Utilities
| Cable | Available |
| Electricity | Available |
| Natural Gas | Available |
| Telephone | Available |
https://www.realtor.ca/real-estate/27774976/13-southbrook-drive-binbrook
Contact Us
Contact us for more information
Dan Ferguson
Broker
www.facebook.com/RLPDan/
36 Main Street East
Grimsby, Ontario L3M 1M0
(905) 945-1234


