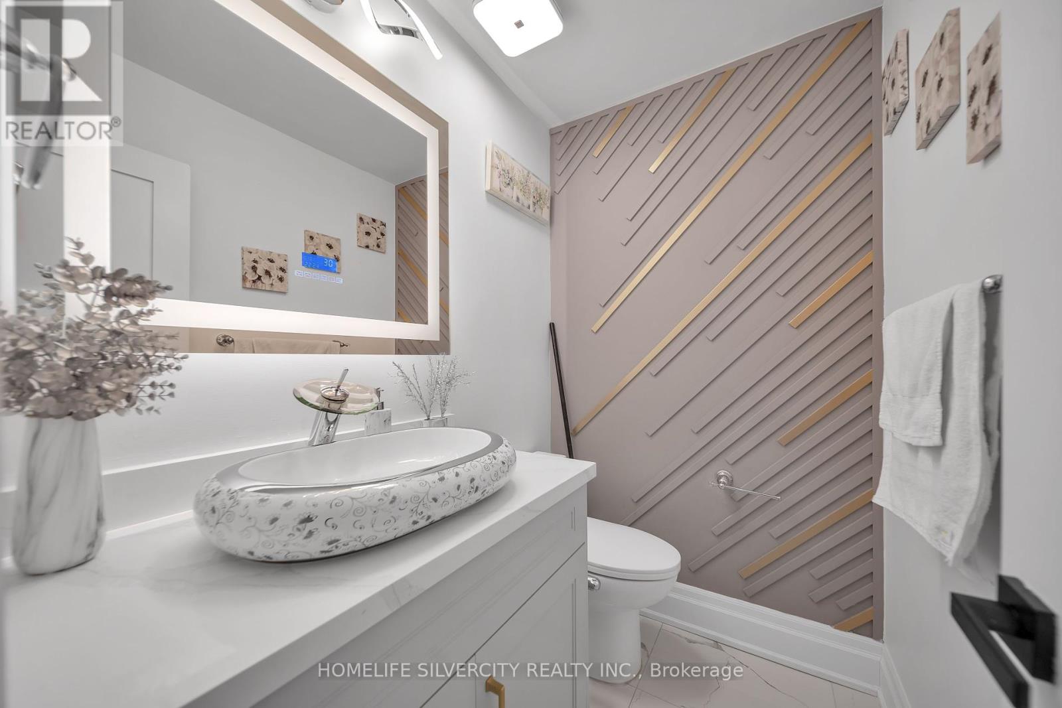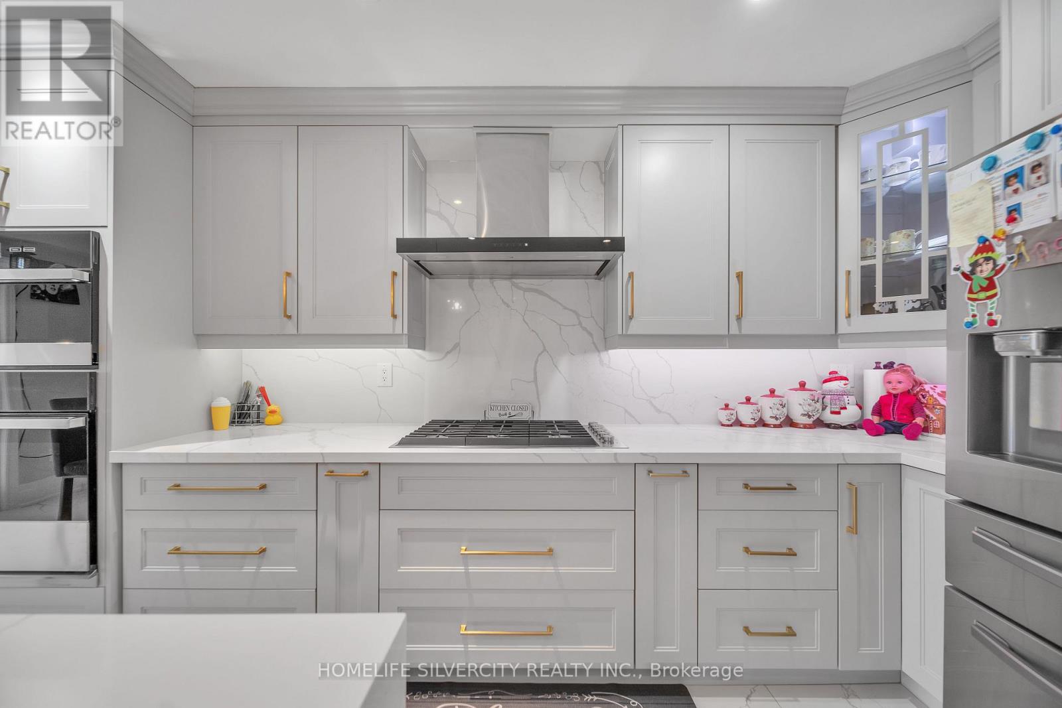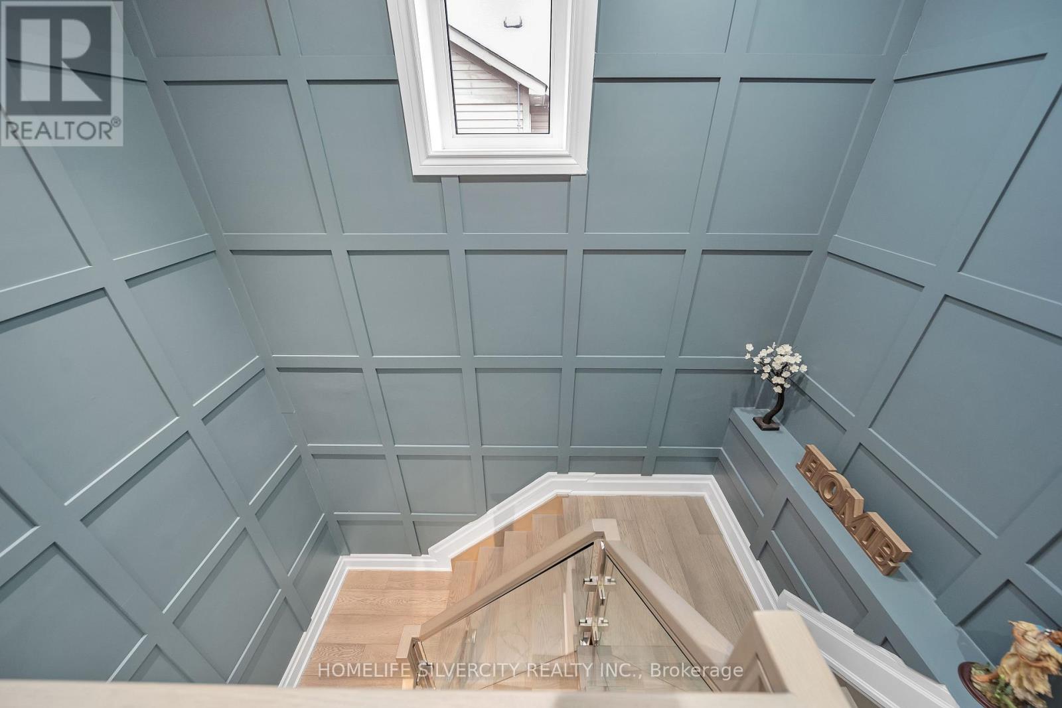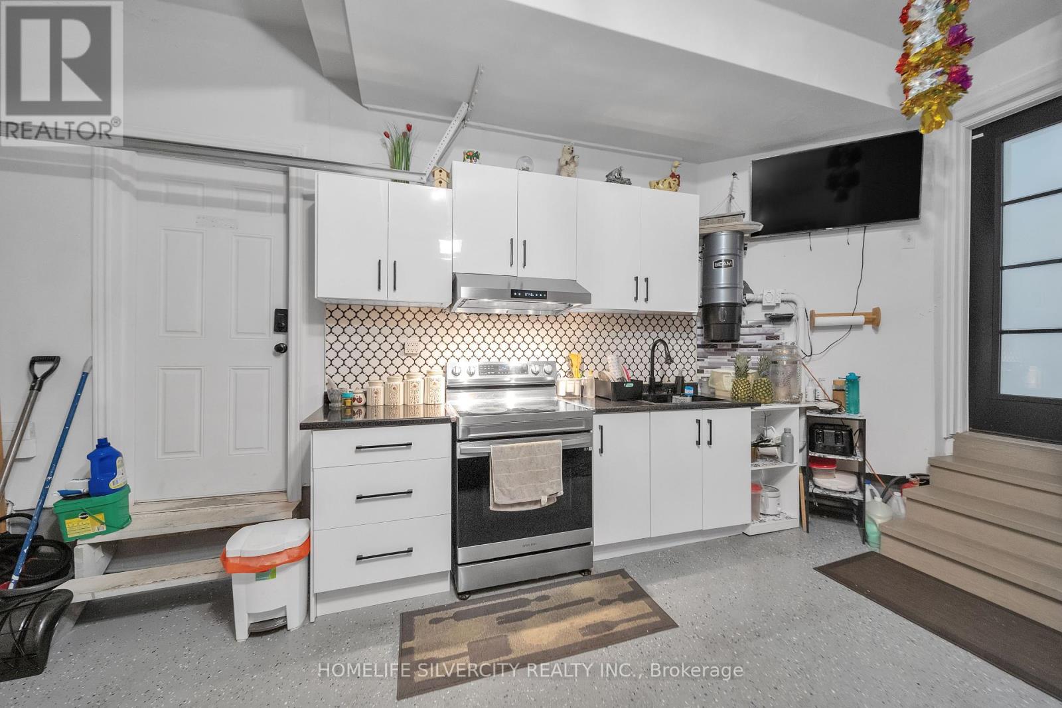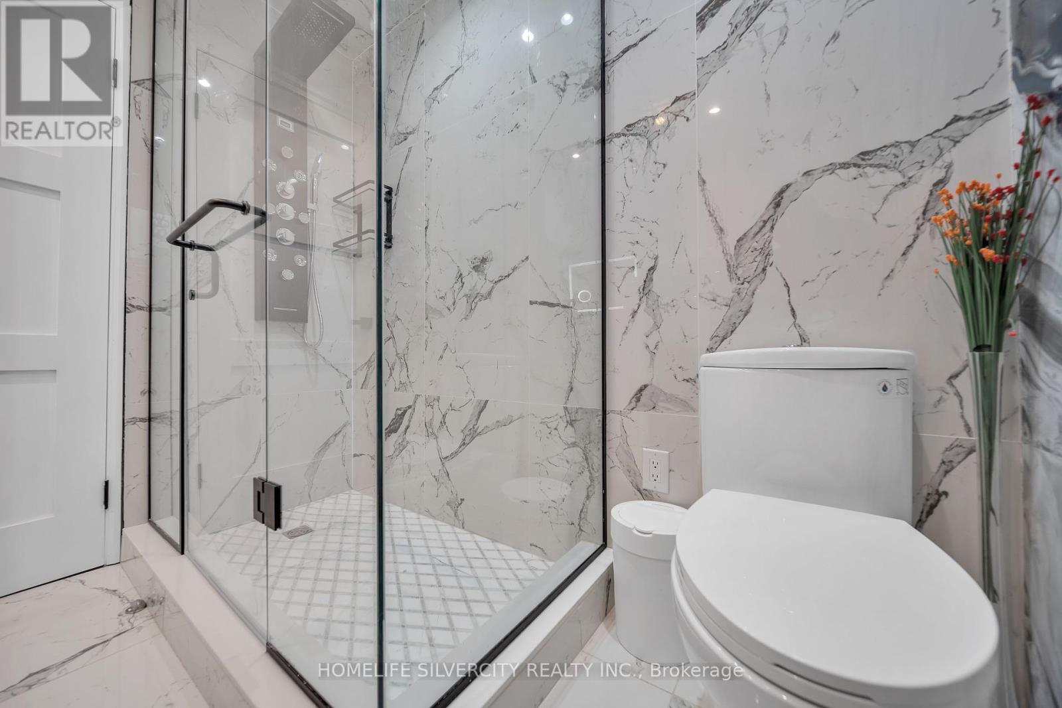13 Rattlesnake Road W Brampton, Ontario L6R 1P8
$1,199,999
Luxury Luxury Luxury! Show Stopper Gem Fully Premium Upgraded Worth more than $250K Up to Down with Canadian Hardwood, Italian Tiles, Jen Air appliances, Van scouting, Smooth Ceiling, Modern Glass Rail Style Stairs, New Modern Windows and doors, Pot Lights, Elegant Layout, New Zebra Blinds, Accent Walls, Upgraded 200 Amp With Tesla 60 Amp Charger with spice kitchen in Garage with EPOXY Floor. Spacious 4+2 Bedrooms With 5 bathrooms Comes with 3 Kitchens + Added 1 Bath and 2 Laundries 2 Bedrooms Basement With Separate Entrance and laundry 6 Car Parking Space. Location Speaks it self near to Hwy 410, 3 min bus stop away , Brampton Civic Hospital, Groceries Stores National Sweets, "" Public Library, Schools, Banksand much more. Do Not Miss it. (id:35492)
Property Details
| MLS® Number | W11902065 |
| Property Type | Single Family |
| Community Name | Sandringham-Wellington |
| Features | Carpet Free |
| Parking Space Total | 6 |
Building
| Bathroom Total | 5 |
| Bedrooms Above Ground | 4 |
| Bedrooms Below Ground | 2 |
| Bedrooms Total | 6 |
| Appliances | Garage Door Opener Remote(s), Oven - Built-in, Central Vacuum, Dryer, Refrigerator, Stove, Washer |
| Basement Development | Finished |
| Basement Features | Separate Entrance |
| Basement Type | N/a (finished) |
| Construction Style Attachment | Detached |
| Cooling Type | Central Air Conditioning |
| Exterior Finish | Brick Facing, Vinyl Siding |
| Fireplace Present | Yes |
| Flooring Type | Hardwood, Laminate, Porcelain Tile |
| Foundation Type | Concrete |
| Heating Fuel | Natural Gas |
| Heating Type | Forced Air |
| Stories Total | 2 |
| Type | House |
| Utility Water | Municipal Water |
Parking
| Attached Garage |
Land
| Acreage | No |
| Sewer | Sanitary Sewer |
| Size Depth | 109 Ft ,10 In |
| Size Frontage | 42 Ft ,7 In |
| Size Irregular | 42.65 X 109.91 Ft |
| Size Total Text | 42.65 X 109.91 Ft |
Rooms
| Level | Type | Length | Width | Dimensions |
|---|---|---|---|---|
| Second Level | Primary Bedroom | 4.56 m | 3.95 m | 4.56 m x 3.95 m |
| Second Level | Bedroom 2 | 3.92 m | 3.05 m | 3.92 m x 3.05 m |
| Second Level | Bedroom 3 | 3.58 m | 4.27 m | 3.58 m x 4.27 m |
| Second Level | Bedroom 4 | 3.76 m | 3.66 m | 3.76 m x 3.66 m |
| Basement | Bedroom | 3.66 m | 3.36 m | 3.66 m x 3.36 m |
| Basement | Bedroom | 3.66 m | 3.36 m | 3.66 m x 3.36 m |
| Basement | Living Room | 3.66 m | 4.76 m | 3.66 m x 4.76 m |
| Main Level | Living Room | 7.33 m | 3.66 m | 7.33 m x 3.66 m |
| Main Level | Dining Room | 7.33 m | 3.66 m | 7.33 m x 3.66 m |
| Main Level | Kitchen | 3.73 m | 3.2 m | 3.73 m x 3.2 m |
| Main Level | Eating Area | 3.12 m | 3.05 m | 3.12 m x 3.05 m |
| Main Level | Family Room | 4.1 m | 3.35 m | 4.1 m x 3.35 m |
Utilities
| Cable | Available |
| Sewer | Available |
Contact Us
Contact us for more information

Nav Dhaliwal
Broker
www.navdhaliwal.ca/
www.facebook.com/TeamNavDhaliwal
20 Maritime Ontario Blvd #11
Brampton, Ontario L6S 0E7
(905) 208-1111
(905) 791-9515
HTTP://www.blueroserealty.ca
Gulbag Singh Gill
Salesperson
20 Maritime Ontario Blvd #11
Brampton, Ontario L6S 0E7
(905) 208-1111
(905) 791-9515
HTTP://www.blueroserealty.ca






