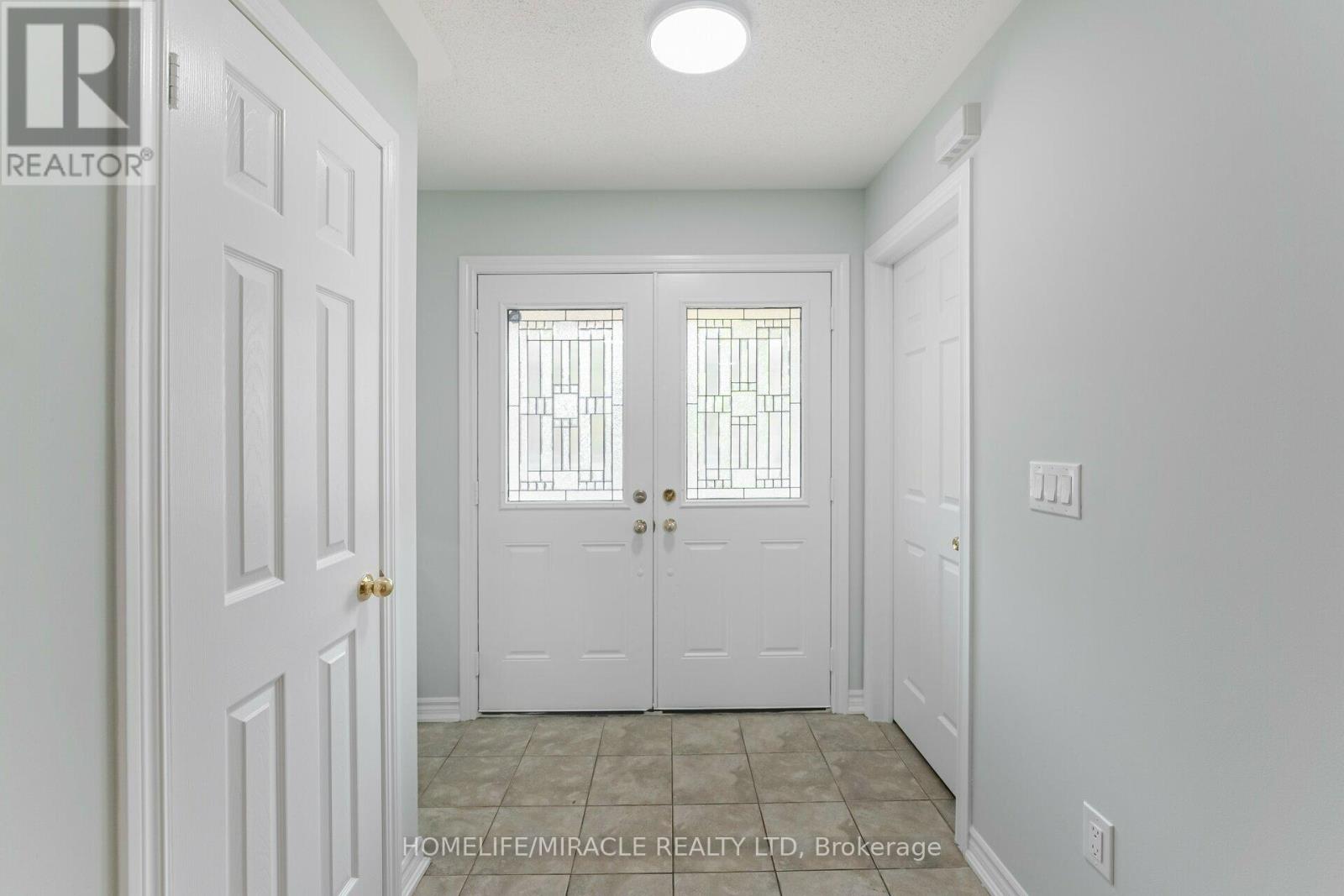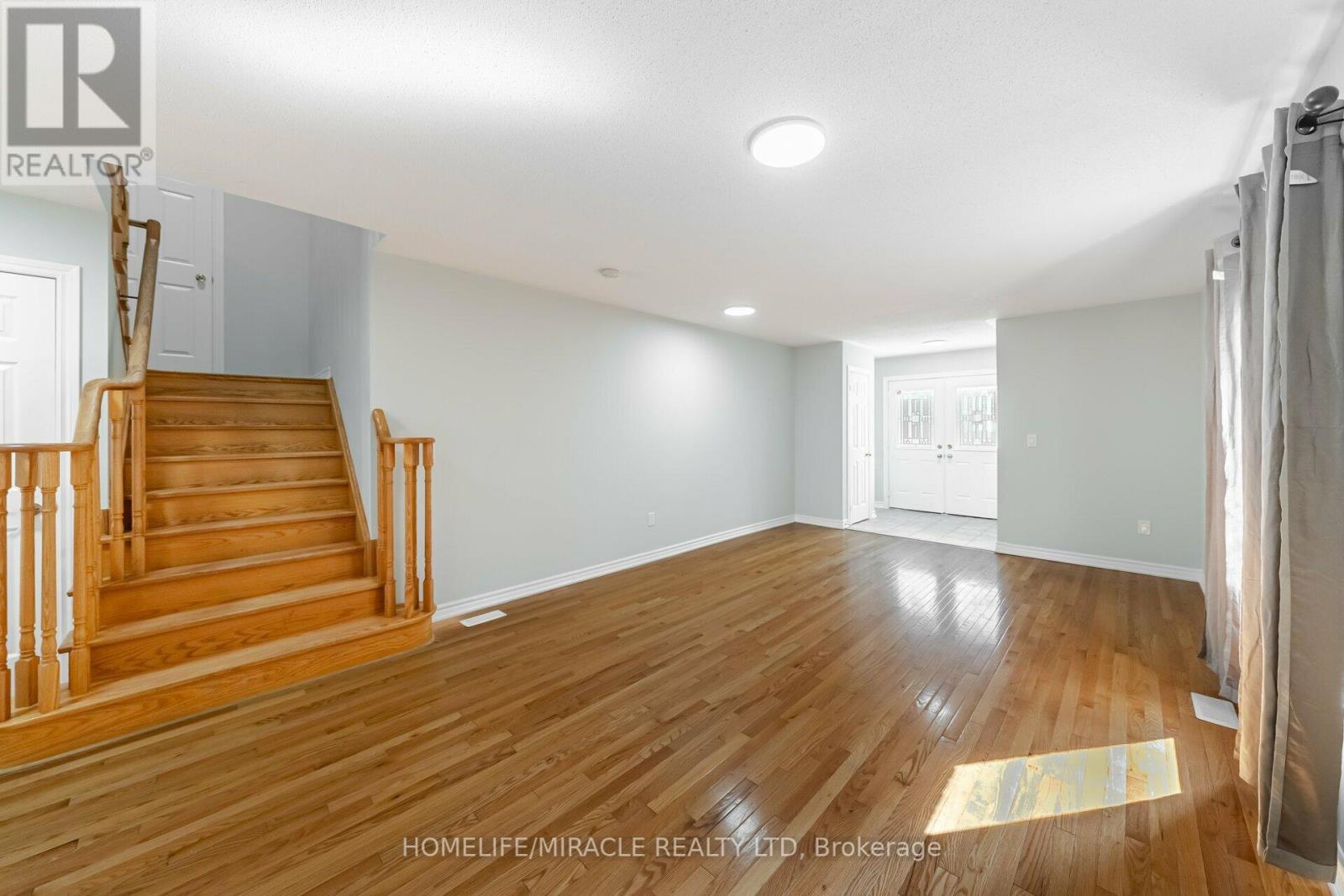13 Nutwood Way Brampton, Ontario L6R 0X7
$1,029,000
Experience The Charm Of This End Unit, Resembling The Elegance Of A Semi-Detached Home. With 4 Generously Sized Bedrooms And A Bonus 2-Bedroom Finished Basement With A Separate Entrance. Freshly Painted & A Lot Of New Upgrades. This Residence Offers Versatility And Comfort. A Private Driveway And Approximately 2108 Sq.Ft Of Living Space, Enhanced By A Grand Double Door Entry. Inside, Discover A Cozy Separate Family And Living Room, Adorned With Gleaming Hardwood Flooring And Elegant Ceramics On The Main Floor. Ascend The Natural Oak Stairs To Retreat To The Luxurious Master Bedroom, Complete With An Ensuite Bath And His And Hers Closets. Outside Is A Large Fenced Lot, Perfect For Outdoor Enjoyment. Conveniently Close Proximity To The Brampton Hospital And Boasting Access To Fantastic Park And Amenities. (id:35492)
Property Details
| MLS® Number | W11900080 |
| Property Type | Single Family |
| Community Name | Sandringham-Wellington |
| Parking Space Total | 3 |
Building
| Bathroom Total | 4 |
| Bedrooms Above Ground | 4 |
| Bedrooms Below Ground | 2 |
| Bedrooms Total | 6 |
| Appliances | Dishwasher, Dryer, Refrigerator, Stove, Washer, Window Coverings |
| Basement Development | Finished |
| Basement Features | Separate Entrance |
| Basement Type | N/a (finished) |
| Construction Style Attachment | Attached |
| Cooling Type | Central Air Conditioning |
| Exterior Finish | Brick, Stone |
| Foundation Type | Concrete |
| Half Bath Total | 1 |
| Heating Fuel | Natural Gas |
| Heating Type | Forced Air |
| Stories Total | 2 |
| Type | Row / Townhouse |
| Utility Water | Municipal Water |
Parking
| Attached Garage |
Land
| Acreage | No |
| Sewer | Sanitary Sewer |
| Size Depth | 90 Ft ,2 In |
| Size Frontage | 29 Ft ,5 In |
| Size Irregular | 29.45 X 90.22 Ft |
| Size Total Text | 29.45 X 90.22 Ft |
Rooms
| Level | Type | Length | Width | Dimensions |
|---|---|---|---|---|
| Second Level | Primary Bedroom | 3.81 m | 5.85 m | 3.81 m x 5.85 m |
| Second Level | Bedroom 2 | 3.04 m | 4.38 m | 3.04 m x 4.38 m |
| Second Level | Bedroom 3 | 2.86 m | 3.47 m | 2.86 m x 3.47 m |
| Second Level | Bedroom 4 | 3.32 m | 3.96 m | 3.32 m x 3.96 m |
| Main Level | Living Room | 3.93 m | 6.27 m | 3.93 m x 6.27 m |
| Main Level | Dining Room | 3.93 m | 6.28 m | 3.93 m x 6.28 m |
| Main Level | Family Room | 3.35 m | 6.09 m | 3.35 m x 6.09 m |
| Main Level | Kitchen | 3.44 m | 2.49 m | 3.44 m x 2.49 m |
| Main Level | Eating Area | 3.44 m | 2.8 m | 3.44 m x 2.8 m |
| Main Level | Laundry Room | 1.8 m | 1.8 m | 1.8 m x 1.8 m |
Contact Us
Contact us for more information
Derick Agyeihene
Broker
821 Bovaird Dr West #31
Brampton, Ontario L6X 0T9
(905) 455-5100
(905) 455-5110










































