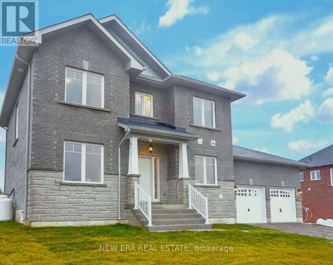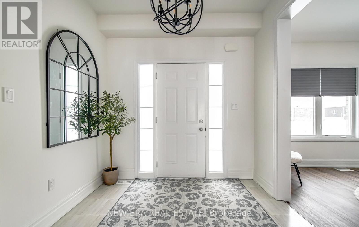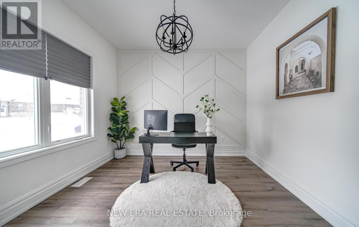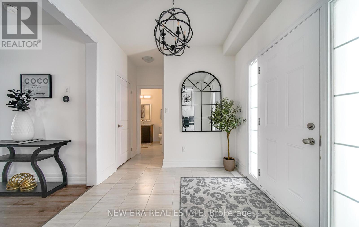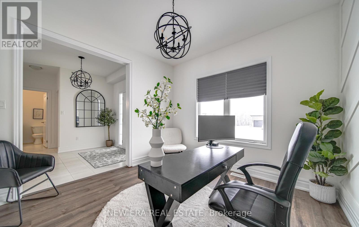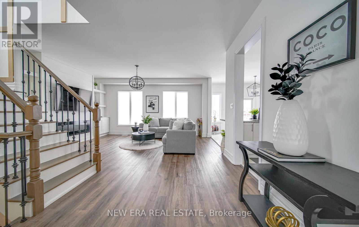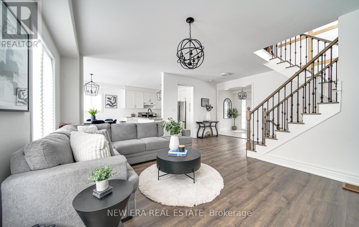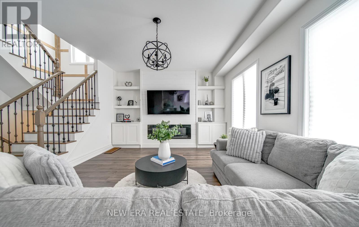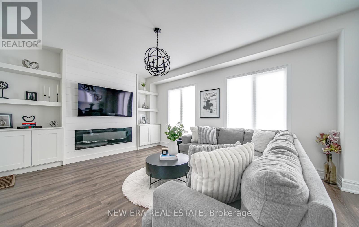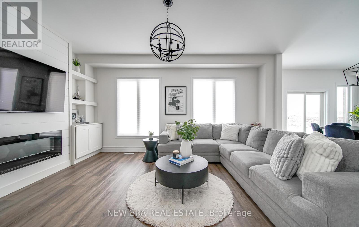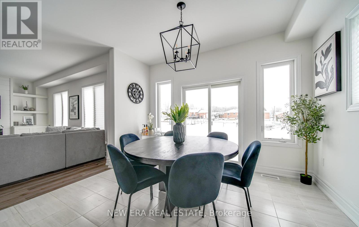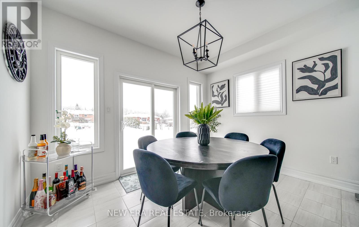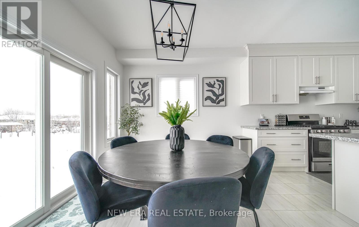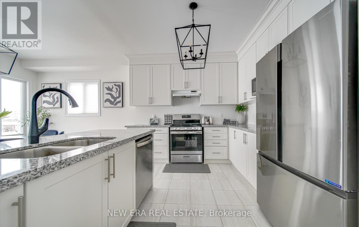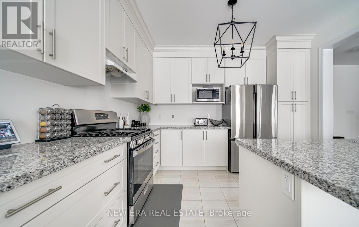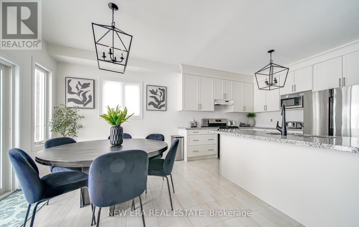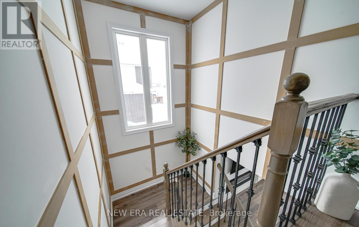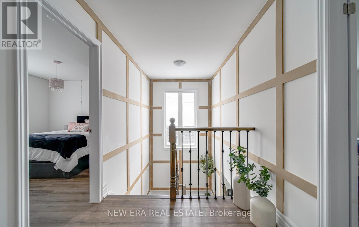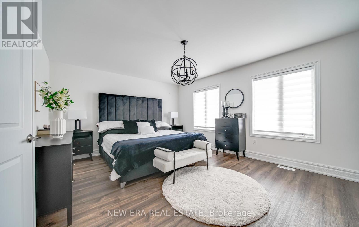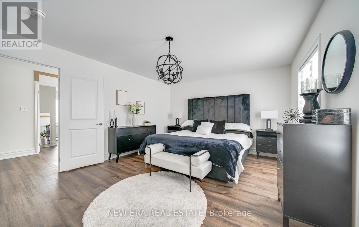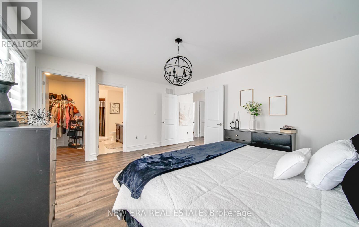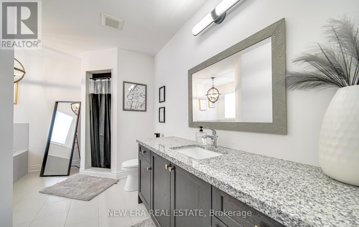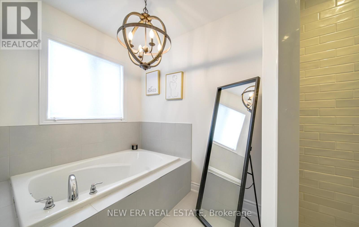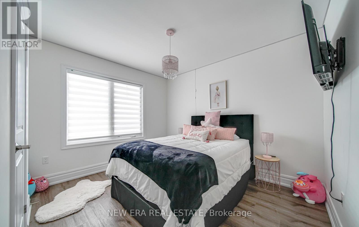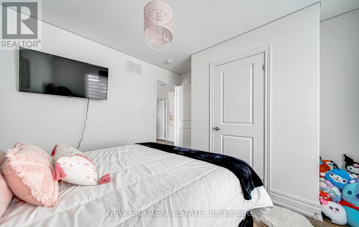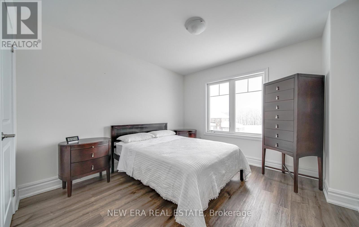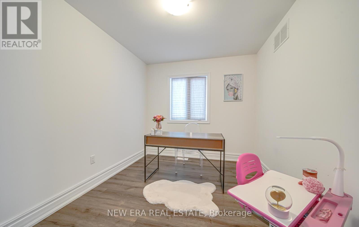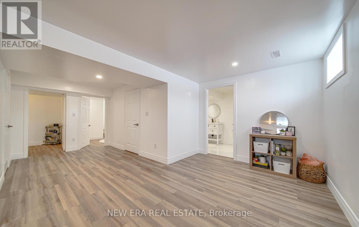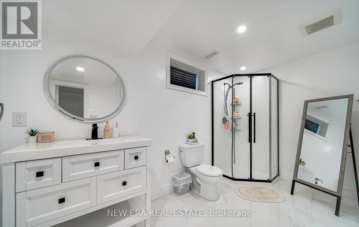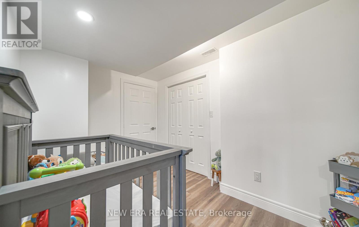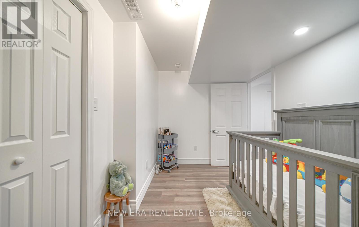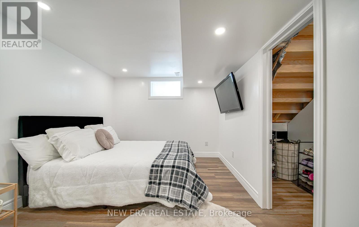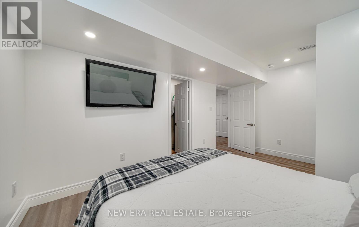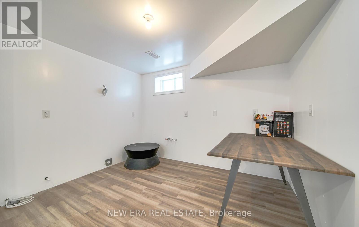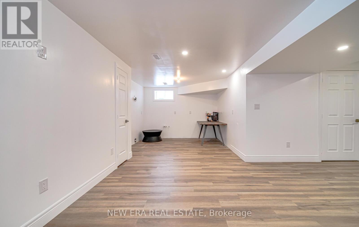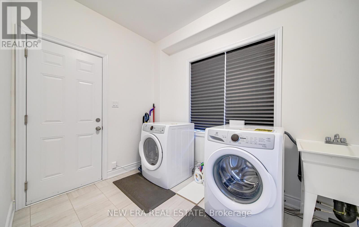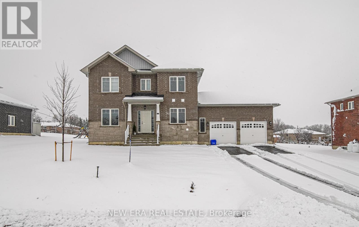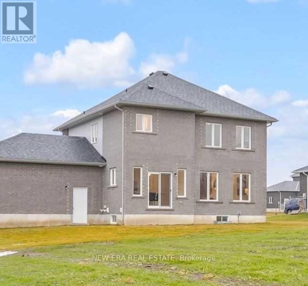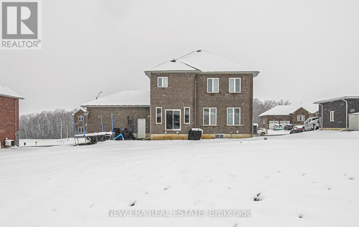13 Mccrae Crescent Kawartha Lakes, Ontario K0M 2T0
$974,999
Your Dream Home Awaits in Woodville, Kawartha Lakes! You are welcomed into a Bright Open-Concept Design, feat. over 2000sf of living space. Less than 5 years old, 2 Story, 4 + 2 beds/3.5 baths, 9ft Ceilings, Oversized Windows for lots of Natural Light. This home has been upgraded throughout with New Flooring, 7"" Baseboards, Light Fixtures, Rough-in Garburator, Kitchen Faucet & Metal Stair Spindles, Modern Wainscotting, incl. Feature Wall with Electric Fireplace. Basement Professionally Finished with 2 Bedrooms, Living Rm, 3pc bath & rough in for Kitchen & Laundry. Updated 200 Amp Service (ESA). Main Floor features Bright Eat-in kitchen with W/O out to Yard, Convenient Main Floor Laundry & you have an extra room that can be used for Family/Office/Living, You Decide!! Double Car Garage & Direct access into home. Recently Paved Driveway. (id:35492)
Property Details
| MLS® Number | X8279780 |
| Property Type | Single Family |
| Community Name | Woodville |
| Amenities Near By | Park, Schools |
| Community Features | Community Centre |
| Parking Space Total | 6 |
Building
| Bathroom Total | 4 |
| Bedrooms Above Ground | 4 |
| Bedrooms Below Ground | 2 |
| Bedrooms Total | 6 |
| Appliances | Water Purifier, Dishwasher, Dryer, Microwave, Refrigerator, Stove, Washer |
| Basement Development | Finished |
| Basement Type | N/a (finished) |
| Construction Style Attachment | Detached |
| Cooling Type | Central Air Conditioning |
| Exterior Finish | Brick |
| Fireplace Present | Yes |
| Foundation Type | Concrete |
| Heating Fuel | Propane |
| Heating Type | Heat Pump |
| Stories Total | 2 |
| Type | House |
| Utility Water | Municipal Water |
Parking
| Garage |
Land
| Acreage | No |
| Land Amenities | Park, Schools |
| Sewer | Septic System |
| Size Irregular | 89.99 X 170.08 Ft |
| Size Total Text | 89.99 X 170.08 Ft |
Rooms
| Level | Type | Length | Width | Dimensions |
|---|---|---|---|---|
| Basement | Bedroom | 2.43 m | 3.65 m | 2.43 m x 3.65 m |
| Basement | Living Room | 6.7 m | 6.09 m | 6.7 m x 6.09 m |
| Basement | Bedroom 5 | 4.49 m | 2.97 m | 4.49 m x 2.97 m |
| Main Level | Kitchen | 5.47 m | 3.65 m | 5.47 m x 3.65 m |
| Main Level | Eating Area | Measurements not available | ||
| Main Level | Family Room | 5.029 m | 3.88 m | 5.029 m x 3.88 m |
| Main Level | Office | 3.35 m | 3.27 m | 3.35 m x 3.27 m |
| Upper Level | Primary Bedroom | 5.029 m | 3.94 m | 5.029 m x 3.94 m |
| Upper Level | Bedroom 2 | 3.96 m | 2.65 m | 3.96 m x 2.65 m |
| Upper Level | Bedroom 3 | 3.35 m | 3.27 m | 3.35 m x 3.27 m |
| Upper Level | Bedroom 4 | 3.35 m | 3.5 m | 3.35 m x 3.5 m |
https://www.realtor.ca/real-estate/26814970/13-mccrae-crescent-kawartha-lakes-woodville
Interested?
Contact us for more information
Patricia Chiasson
Salesperson
(905) 391-3352
171 Lakeshore Rd E #14
Mississauga, Ontario L5G 4T9
(416) 508-9929
HTTP://www.newerarealestate.ca

