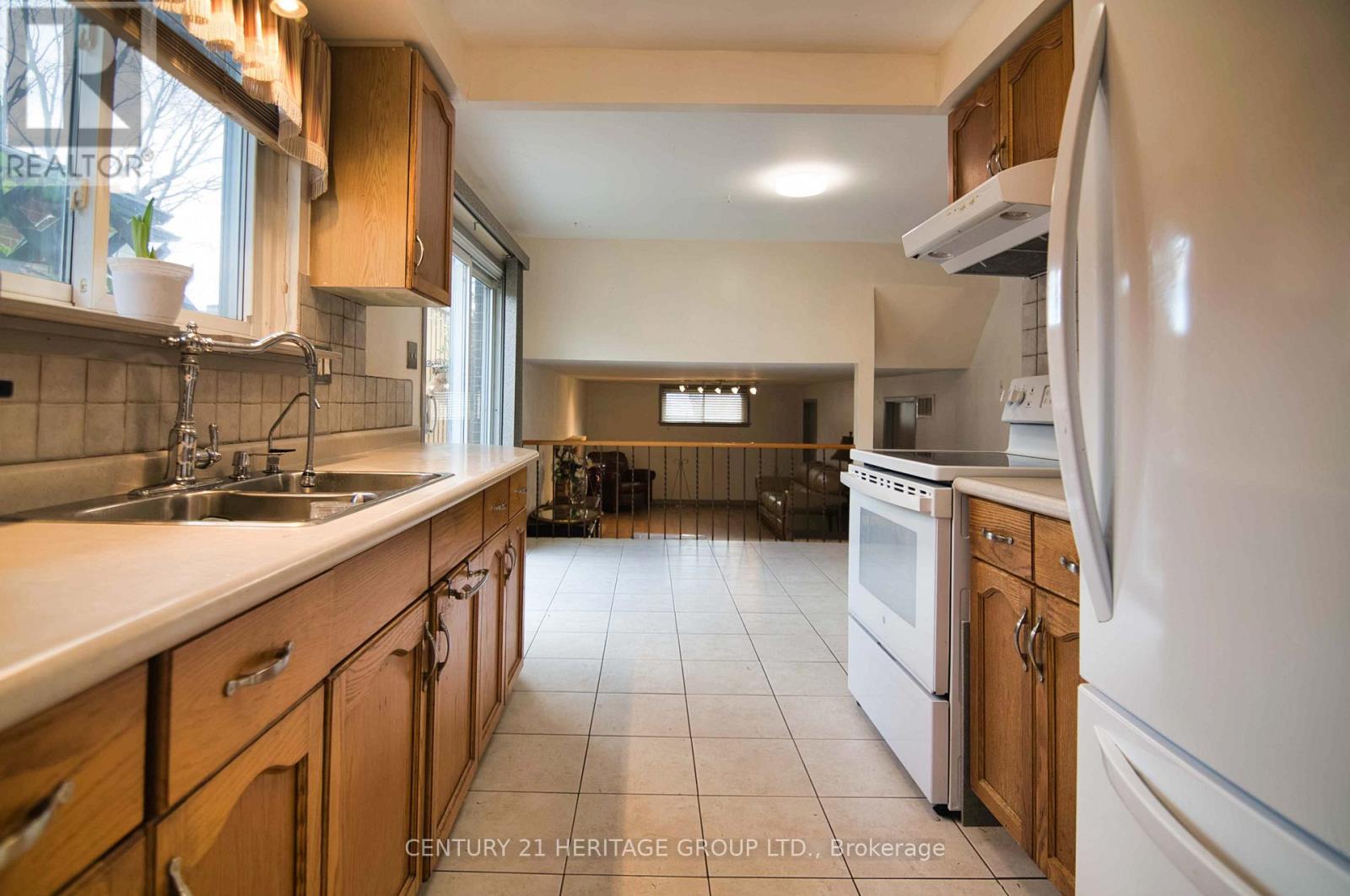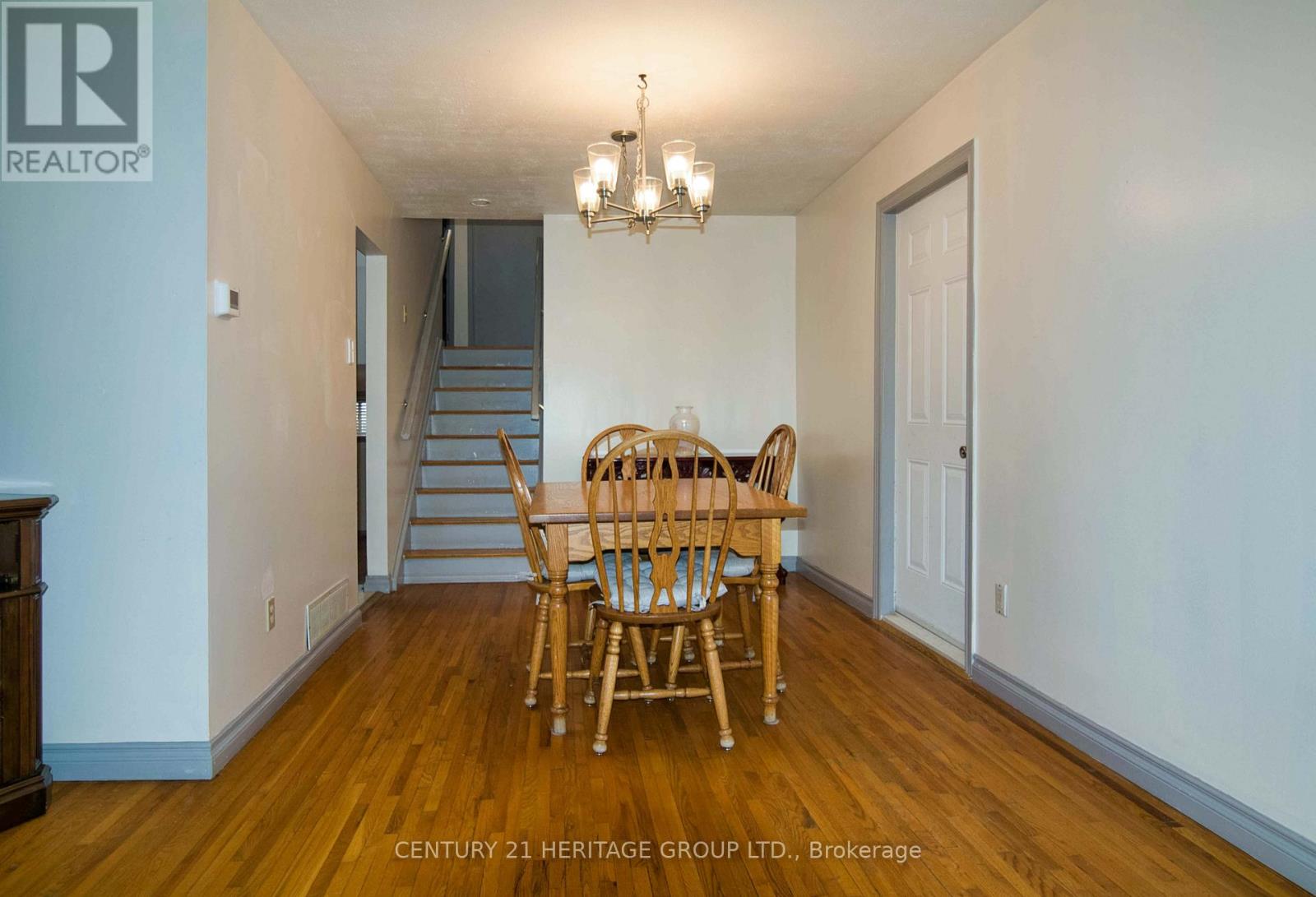13 Eastern Avenue New Tecumseth, Ontario L0G 1W0
$774,900
This older gem offers endless potential for investors, first-time buyers, or those with a vision for the perfect home! Nestled on a premium-sized lot, the property boasts mature trees that provide privacy and shade, a spacious garden for green thumbs, and plenty of room for expansion or outdoor enjoyment. The home features classic charm and character, ready for your creative touch to restore it to its full glory or modernize for a fresh look. With a prime location and ample lot space, this property is perfect for someone eager to customize their dream home or secure a lucrative investment. Don't miss this unique change to unlock its full potential! **** EXTRAS **** Fridge, Stove, Shed, Electrical Light Fixtures, Window Coverings. (id:35492)
Property Details
| MLS® Number | N11824534 |
| Property Type | Single Family |
| Community Name | Tottenham |
| Amenities Near By | Park, Place Of Worship, Schools |
| Equipment Type | Water Heater - Gas |
| Features | Carpet Free |
| Parking Space Total | 6 |
| Rental Equipment Type | Water Heater - Gas |
| Structure | Shed |
Building
| Bathroom Total | 2 |
| Bedrooms Above Ground | 3 |
| Bedrooms Total | 3 |
| Amenities | Fireplace(s) |
| Appliances | Garage Door Opener Remote(s), Water Heater, Refrigerator, Stove, Window Coverings |
| Basement Development | Finished |
| Basement Type | N/a (finished) |
| Construction Style Attachment | Detached |
| Construction Style Split Level | Backsplit |
| Cooling Type | Central Air Conditioning |
| Exterior Finish | Aluminum Siding, Brick |
| Fireplace Present | Yes |
| Flooring Type | Hardwood, Tile, Laminate |
| Foundation Type | Concrete |
| Heating Fuel | Natural Gas |
| Heating Type | Forced Air |
| Size Interior | 1,100 - 1,500 Ft2 |
| Type | House |
| Utility Water | Municipal Water |
Parking
| Attached Garage |
Land
| Acreage | No |
| Fence Type | Fenced Yard |
| Land Amenities | Park, Place Of Worship, Schools |
| Sewer | Sanitary Sewer |
| Size Depth | 137 Ft |
| Size Frontage | 50 Ft |
| Size Irregular | 50 X 137 Ft |
| Size Total Text | 50 X 137 Ft|under 1/2 Acre |
| Zoning Description | R1 |
Rooms
| Level | Type | Length | Width | Dimensions |
|---|---|---|---|---|
| Lower Level | Family Room | 3.88 m | 6.54 m | 3.88 m x 6.54 m |
| Lower Level | Office | 3.34 m | 2.05 m | 3.34 m x 2.05 m |
| Main Level | Living Room | 4.04 m | 3.93 m | 4.04 m x 3.93 m |
| Main Level | Dining Room | 2.68 m | 3.04 m | 2.68 m x 3.04 m |
| Main Level | Kitchen | 3.87 m | 5.3 m | 3.87 m x 5.3 m |
| Upper Level | Primary Bedroom | 4.04 m | 3.14 m | 4.04 m x 3.14 m |
| Upper Level | Bedroom 2 | 2.88 m | 2.7 m | 2.88 m x 2.7 m |
| Upper Level | Bedroom 3 | 3.25 m | 3.87 m | 3.25 m x 3.87 m |
| Upper Level | Bathroom | 2.24 m | 2.67 m | 2.24 m x 2.67 m |
| Upper Level | Bathroom | 3.1 m | 2.71 m | 3.1 m x 2.71 m |
Utilities
| Cable | Installed |
| Sewer | Installed |
https://www.realtor.ca/real-estate/27703747/13-eastern-avenue-new-tecumseth-tottenham-tottenham
Contact Us
Contact us for more information
J.p. Basacchi
Salesperson
jp-basacchi.heritagerealtor.ca/
49 Holland St W Box 1201
Bradford, Ontario L3Z 2B6
(905) 775-5677
(905) 775-3022




















