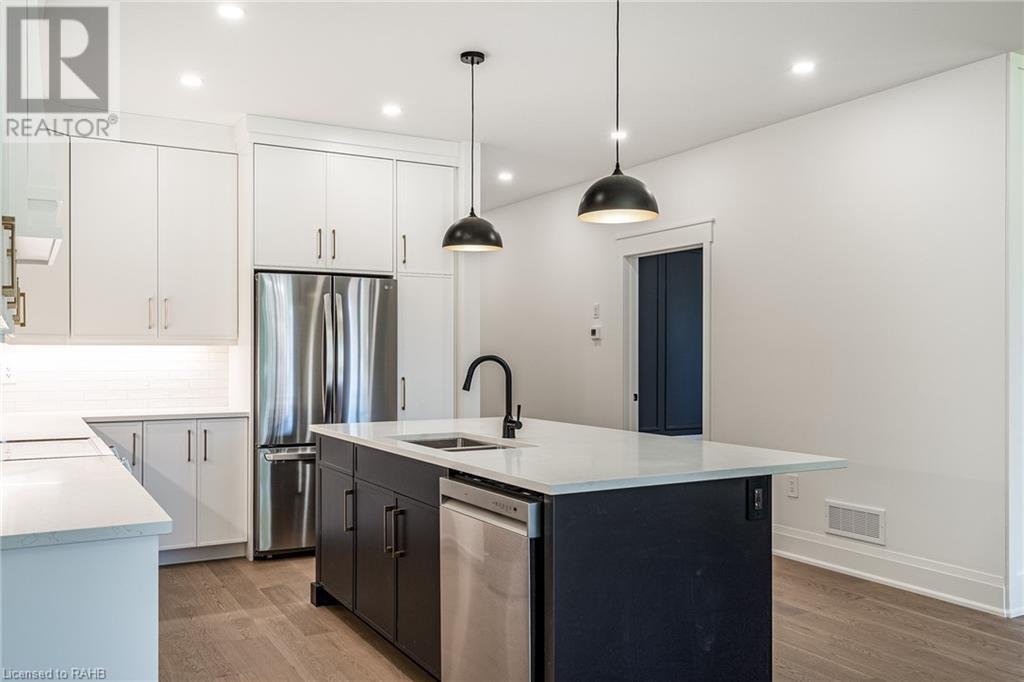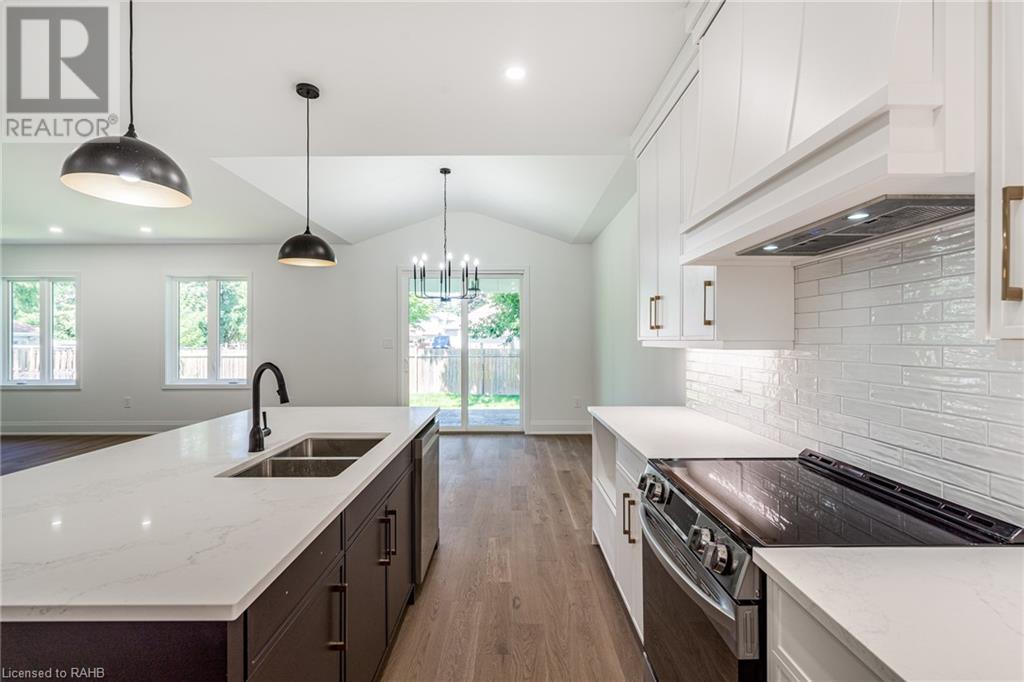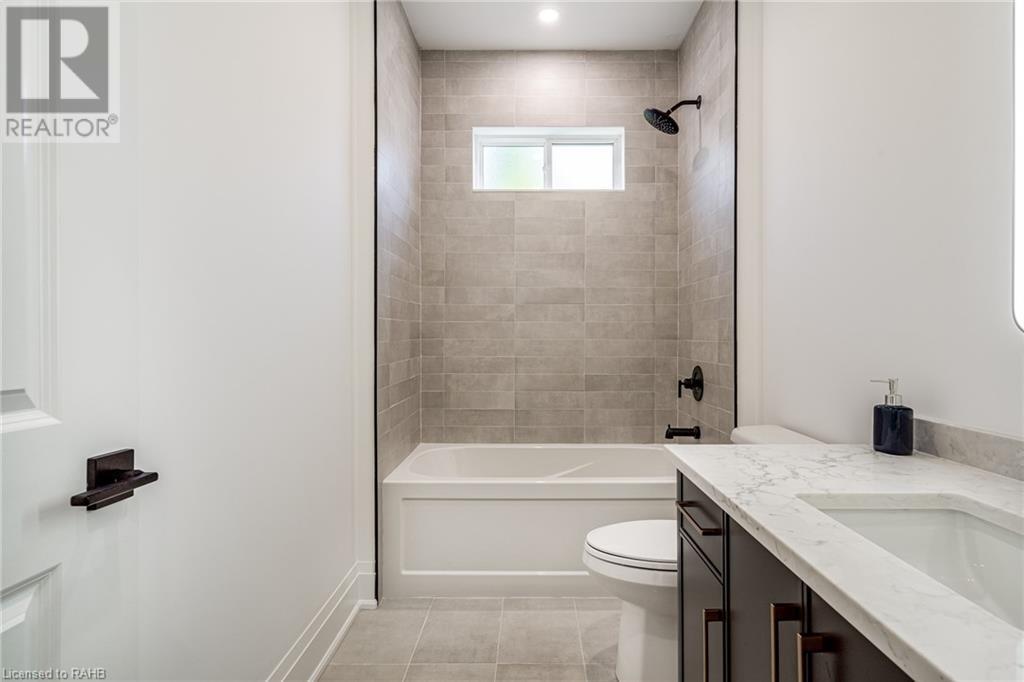13 Charles Street Brantford, Ontario N3T 1A9
$1,095,000
Welcome to your dream home in the heart of beautiful West Brant! This newly constructed bungalow offers modern luxury amidst a serene & family-friendly neighborhood. With mature tree-lined streets, parks,schools & the Grand River nearby, this is an outstanding place to call home. This elegant bungalow features 4 bedrooms and 3 bathrooms, thoughtfully spread across the main floor and a fully finished basement. The kitchen boasts an oversized island perfect for gatherings, a walk-in pantry, appliances & abundant counter and cabinet space.Relax in the expansive family room featuring a cozy fireplace and custom millwork. Off the dining area, step out onto a vaulted covered porch, perfect for savoring summer evenings. The primary bedroom includes an ensuite bathroom complete with double sinks, a spacious shower with bench & a walk-in closet.The basement offers a separate entrance, making it perfect for a family suite or future rental income.Experience the perfect blend of luxury & comfort in this exceptional West Brant bungalow. Schedule your private showing today. (id:35492)
Property Details
| MLS® Number | XH4201924 |
| Property Type | Single Family |
| Amenities Near By | Park, Public Transit, Schools |
| Equipment Type | Other, Water Heater |
| Features | Crushed Stone Driveway, Sump Pump |
| Parking Space Total | 3 |
| Rental Equipment Type | Other, Water Heater |
Building
| Bathroom Total | 3 |
| Bedrooms Above Ground | 2 |
| Bedrooms Below Ground | 2 |
| Bedrooms Total | 4 |
| Appliances | Central Vacuum - Roughed In, Garage Door Opener |
| Architectural Style | Bungalow |
| Basement Development | Finished |
| Basement Type | Full (finished) |
| Construction Style Attachment | Detached |
| Exterior Finish | Brick |
| Foundation Type | Poured Concrete |
| Heating Fuel | Natural Gas |
| Heating Type | Forced Air |
| Stories Total | 1 |
| Size Interior | 2309 Sqft |
| Type | House |
| Utility Water | Municipal Water |
Parking
| Attached Garage |
Land
| Acreage | No |
| Land Amenities | Park, Public Transit, Schools |
| Sewer | Municipal Sewage System |
| Size Depth | 109 Ft |
| Size Frontage | 40 Ft |
| Size Total Text | Under 1/2 Acre |
Rooms
| Level | Type | Length | Width | Dimensions |
|---|---|---|---|---|
| Basement | Bedroom | 12'0'' x 10'6'' | ||
| Basement | Recreation Room | 18' x 12' | ||
| Basement | 3pc Bathroom | 8'6'' x 6'0'' | ||
| Basement | Bedroom | 12'0'' x 10'6'' | ||
| Main Level | Pantry | 6'0'' x 5' | ||
| Main Level | Laundry Room | 6'0'' x 6'10'' | ||
| Main Level | Bedroom | 10'0'' x 10'0'' | ||
| Main Level | 4pc Bathroom | 8'8'' x 6'0'' | ||
| Main Level | Primary Bedroom | 14'6'' x 14'0'' | ||
| Main Level | 3pc Bathroom | 10'0'' x 6'0'' | ||
| Main Level | Family Room | 14'10'' x 13'6'' | ||
| Main Level | Dinette | 15' x 10'11'' | ||
| Main Level | Kitchen | 10'4'' x 12'0'' |
https://www.realtor.ca/real-estate/27427850/13-charles-street-brantford
Interested?
Contact us for more information
Christy Scalia
Salesperson
1122 Wilson Street W Suite 200
Ancaster, Ontario L9G 3K9
(905) 648-4451





















































