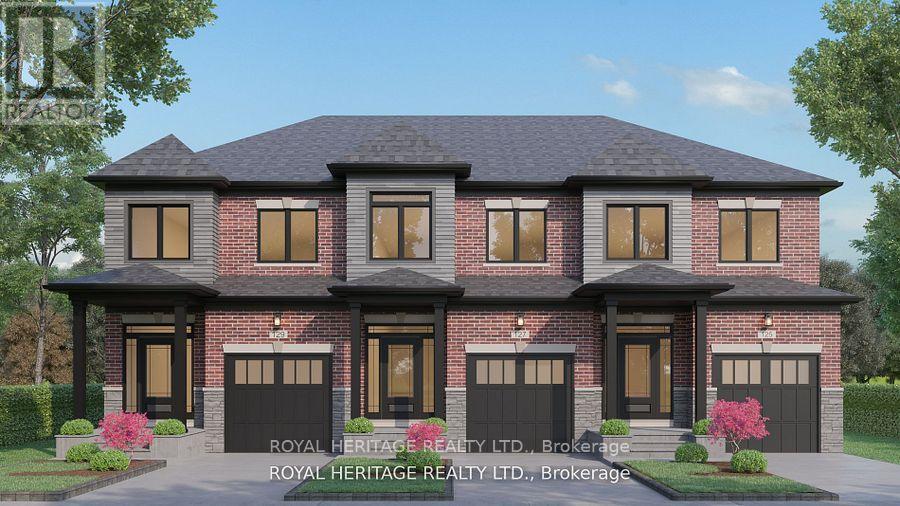129 Hickory Street N Whitby, Ontario L1N 3X6
3 Bedroom
3 Bathroom
1,500 - 2,000 ft2
Forced Air
$999,000
Don't miss this pre-construction opportunity with Whitbys trusted builder, DeNoble Homes! Nestled in historic downtown Whitby, this freehold townhome offers convenience with nearby grocery stores, coffee shops, restaurants, and boutiques. Features include 3 bedrooms, 3 bathrooms, 9-foot ceilings, second-floor laundry, a spacious primary bedroom with a 4-piece ensuite, and a large walk-in closet, all on a deep lot. (id:35492)
Property Details
| MLS® Number | E11903029 |
| Property Type | Single Family |
| Community Name | Downtown Whitby |
| Parking Space Total | 3 |
Building
| Bathroom Total | 3 |
| Bedrooms Above Ground | 3 |
| Bedrooms Total | 3 |
| Basement Development | Unfinished |
| Basement Type | Full (unfinished) |
| Construction Style Attachment | Attached |
| Exterior Finish | Brick, Vinyl Siding |
| Flooring Type | Hardwood, Ceramic, Carpeted |
| Foundation Type | Concrete |
| Half Bath Total | 1 |
| Heating Fuel | Natural Gas |
| Heating Type | Forced Air |
| Stories Total | 2 |
| Size Interior | 1,500 - 2,000 Ft2 |
| Type | Row / Townhouse |
| Utility Water | Municipal Water |
Parking
| Garage |
Land
| Acreage | No |
| Sewer | Sanitary Sewer |
| Size Depth | 132 Ft ,3 In |
| Size Frontage | 25 Ft ,1 In |
| Size Irregular | 25.1 X 132.3 Ft |
| Size Total Text | 25.1 X 132.3 Ft |
| Zoning Description | Single Family Residential |
Rooms
| Level | Type | Length | Width | Dimensions |
|---|---|---|---|---|
| Second Level | Primary Bedroom | 3.91 m | 4.8 m | 3.91 m x 4.8 m |
| Second Level | Bedroom 2 | 2.71 m | 4.31 m | 2.71 m x 4.31 m |
| Second Level | Bedroom 3 | 2.71 m | 3.81 m | 2.71 m x 3.81 m |
| Main Level | Living Room | 5.56 m | 3.35 m | 5.56 m x 3.35 m |
| Main Level | Dining Room | 2.79 m | 3.04 m | 2.79 m x 3.04 m |
| Main Level | Kitchen | 2.76 m | 3.04 m | 2.76 m x 3.04 m |
Utilities
| Cable | Installed |
| Sewer | Installed |
Contact Us
Contact us for more information

Maurice King
Salesperson
KingOfBrooklin.com
Royal Heritage Realty Ltd.
501 Brock Street South
Whitby, Ontario L1N 4K8
501 Brock Street South
Whitby, Ontario L1N 4K8
(905) 493-3399
(905) 239-4807
www.royalheritagerealty.com/



