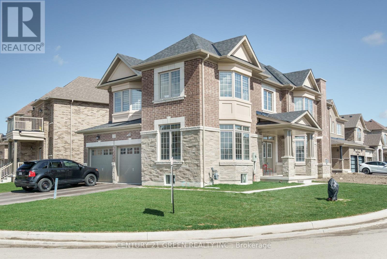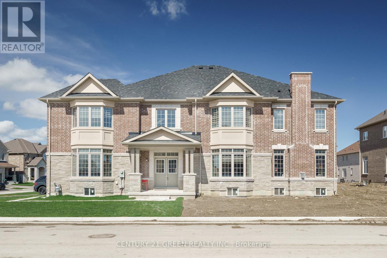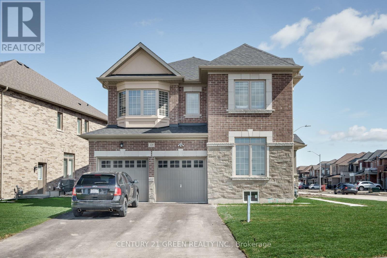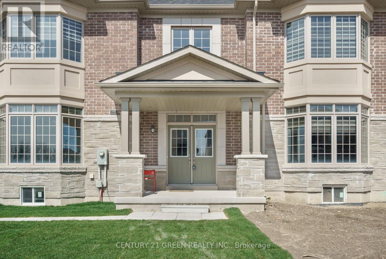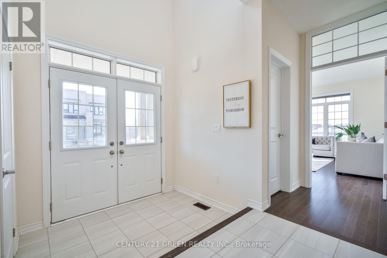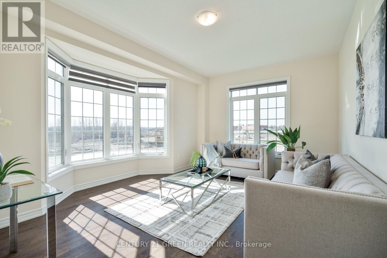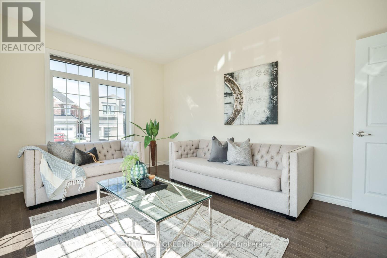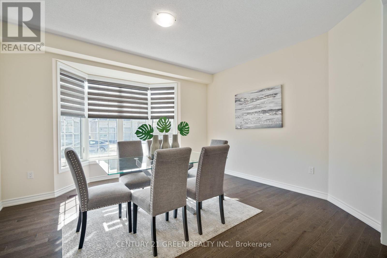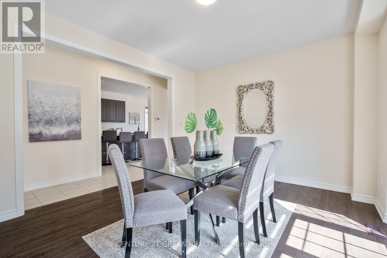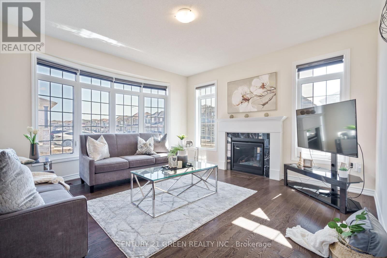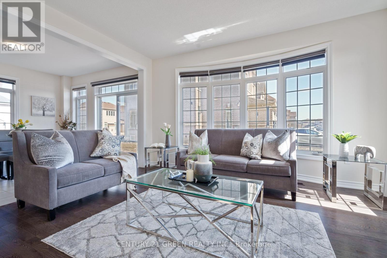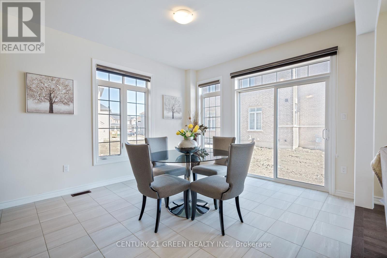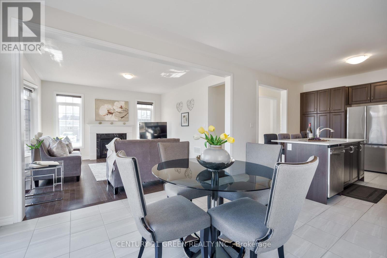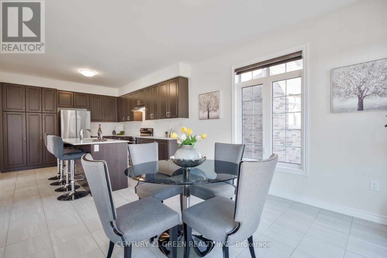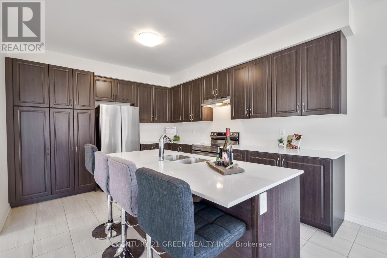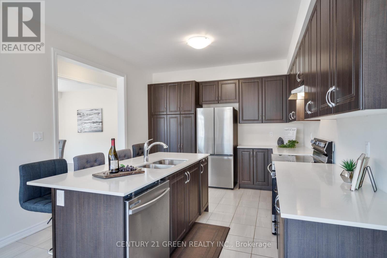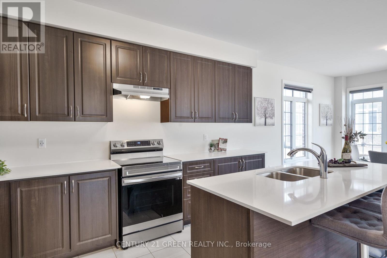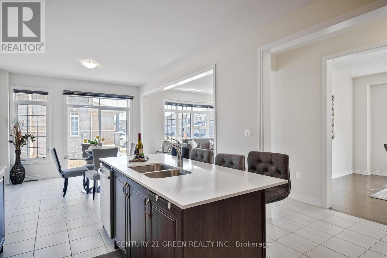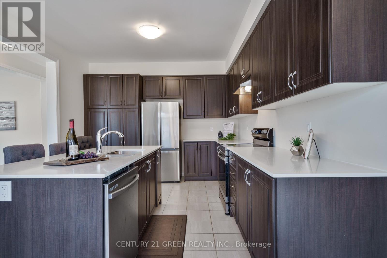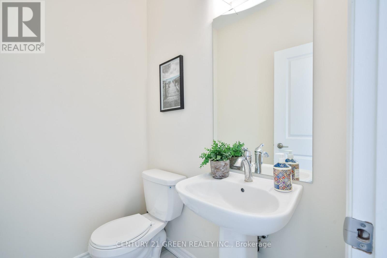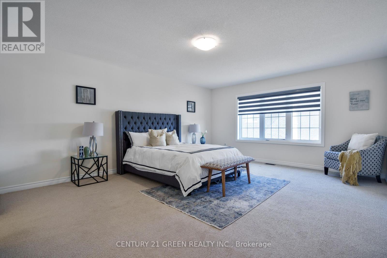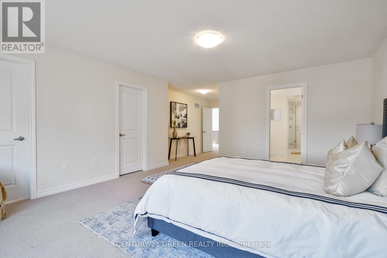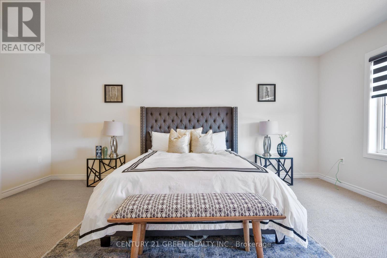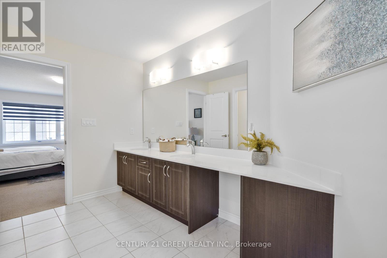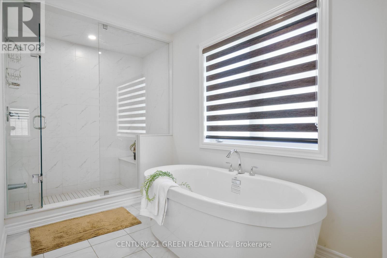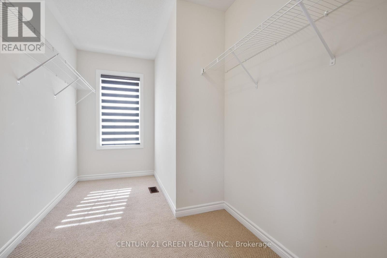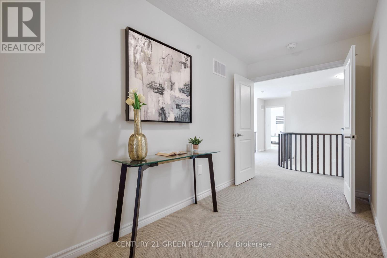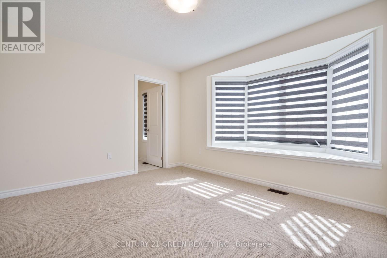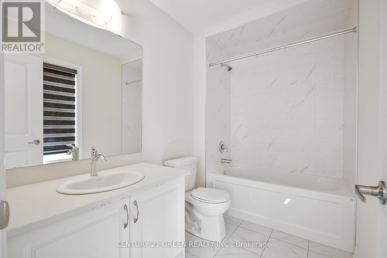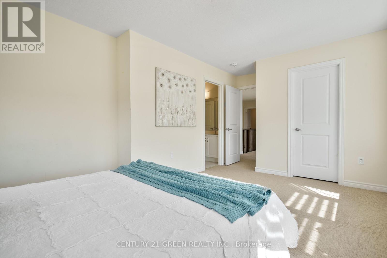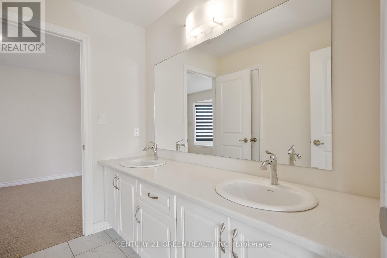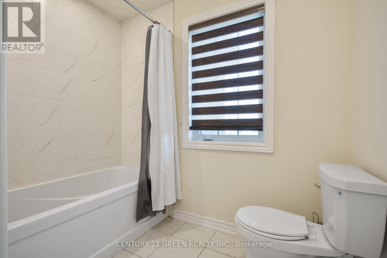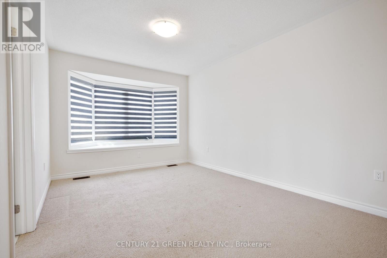129 Ferragine Crescent S Bradford West Gwillimbury, Ontario L3Z 2A6
$1,449,000
Welcome to this Stunning Detached 2 story Corner House with 4 Bedrooms, 4 Bath, Gourmet Kitchen with S/s Appliances, Quartz Counter tops, Large Cabinets in Kitchen, Large Bedrooms with Large windows . Hardwood Staircase, Master Bedroom has 2 Large walk in Closets for His & Her and a Large 5 Pc Ensuite. Laundry on the Main Floor. Separate Side Entrance to the Basement. School at walking distance . New Playground coming in front of the House. 5 min. to major Plaza (Walmart , Dollarama , Shopper drug mart, Tim Hortons etc. **** EXTRAS **** Great Location, Just Minutes to Highway 400, Bradford Go Station, Schools, Park s, Restaurant & Shopping (id:35492)
Property Details
| MLS® Number | N8225744 |
| Property Type | Single Family |
| Community Name | Bradford |
| Amenities Near By | Schools, Park |
| Equipment Type | Water Heater |
| Parking Space Total | 6 |
| Rental Equipment Type | Water Heater |
Building
| Bathroom Total | 4 |
| Bedrooms Above Ground | 4 |
| Bedrooms Total | 4 |
| Appliances | Dishwasher, Dryer, Refrigerator, Stove, Washer |
| Basement Development | Unfinished |
| Basement Features | Walk-up |
| Basement Type | N/a (unfinished) |
| Construction Style Attachment | Detached |
| Cooling Type | Central Air Conditioning |
| Exterior Finish | Stone |
| Fire Protection | Smoke Detectors |
| Fireplace Present | Yes |
| Foundation Type | Insulated Concrete Forms |
| Heating Fuel | Natural Gas |
| Heating Type | Forced Air |
| Stories Total | 2 |
| Type | House |
| Utility Water | Municipal Water |
Parking
| Attached Garage |
Land
| Acreage | No |
| Land Amenities | Schools, Park |
| Sewer | Sanitary Sewer |
| Size Irregular | 45.73 X 111.08 Ft |
| Size Total Text | 45.73 X 111.08 Ft|under 1/2 Acre |
Rooms
| Level | Type | Length | Width | Dimensions |
|---|---|---|---|---|
| Second Level | Primary Bedroom | 4.45 m | 5.36 m | 4.45 m x 5.36 m |
| Second Level | Bedroom 2 | 4.26 m | 3.04 m | 4.26 m x 3.04 m |
| Second Level | Bedroom 3 | 3.44 m | 4.57 m | 3.44 m x 4.57 m |
| Second Level | Bedroom 4 | 3.35 m | 3.65 m | 3.35 m x 3.65 m |
| Ground Level | Living Room | 3.44 m | 4.63 m | 3.44 m x 4.63 m |
| Ground Level | Dining Room | 3.65 m | 4.57 m | 3.65 m x 4.57 m |
| Ground Level | Family Room | 4.46 m | 4.26 m | 4.46 m x 4.26 m |
| Ground Level | Kitchen | 3.59 m | 4.14 m | 3.59 m x 4.14 m |
| Ground Level | Eating Area | 3.59 m | 3.96 m | 3.59 m x 3.96 m |
Utilities
| Sewer | Available |
| Cable | Available |
Interested?
Contact us for more information

Raman Vig
Salesperson
(647) 982-7716

6980 Maritz Dr Unit 8
Mississauga, Ontario L5W 1Z3
(905) 565-9565
(905) 565-9522

Raman Bansal
Salesperson

6980 Maritz Dr Unit 8
Mississauga, Ontario L5W 1Z3
(905) 565-9565
(905) 565-9522

