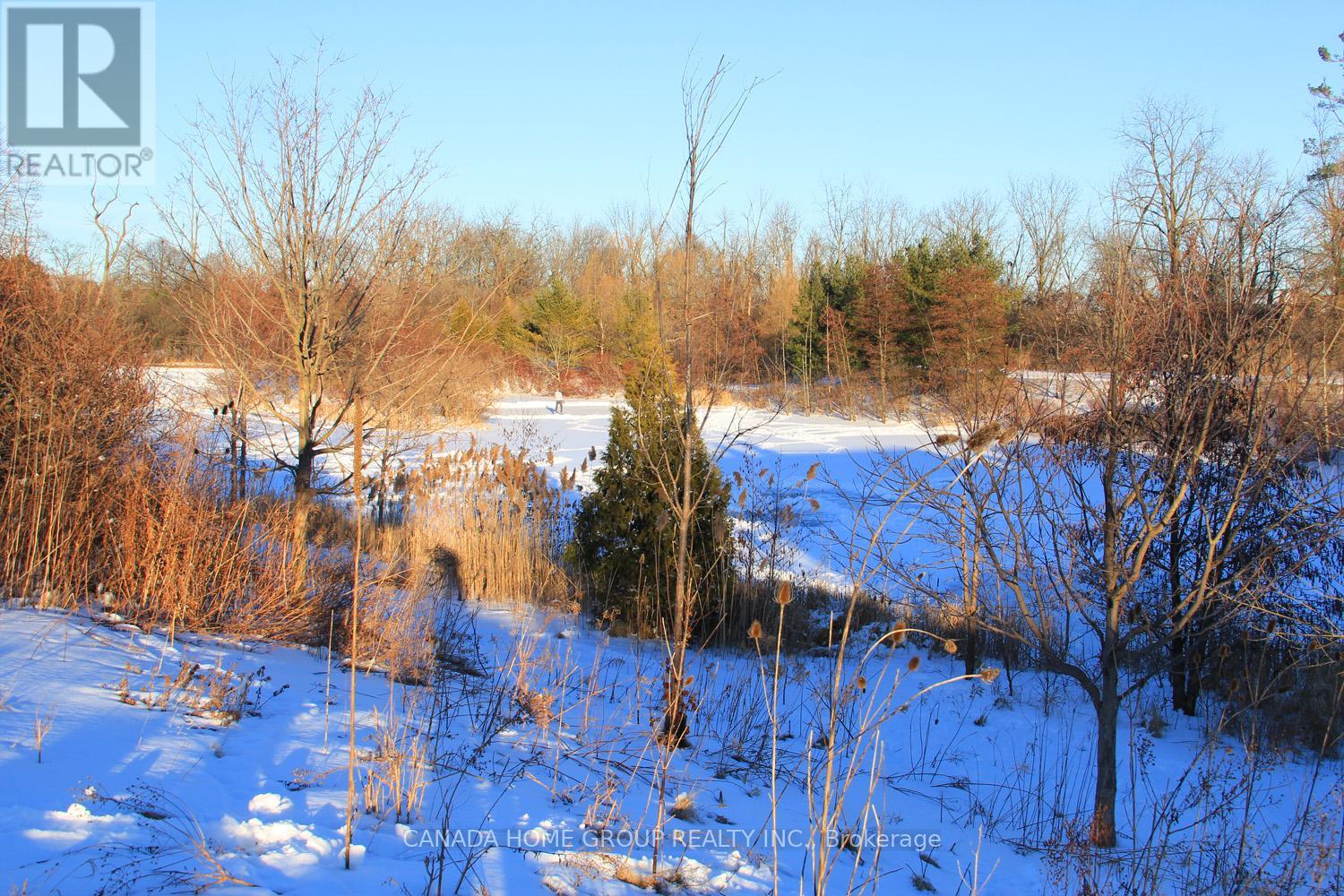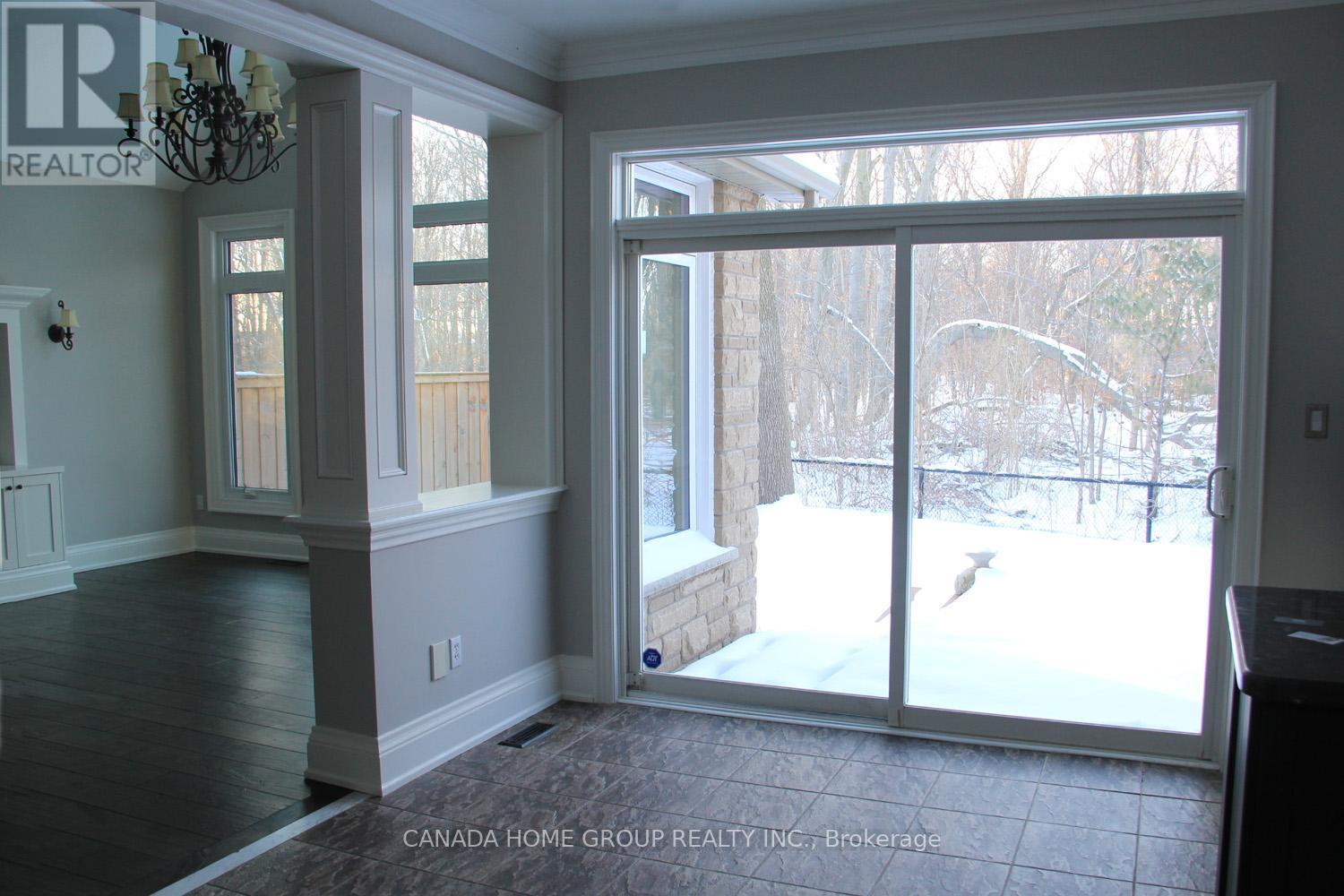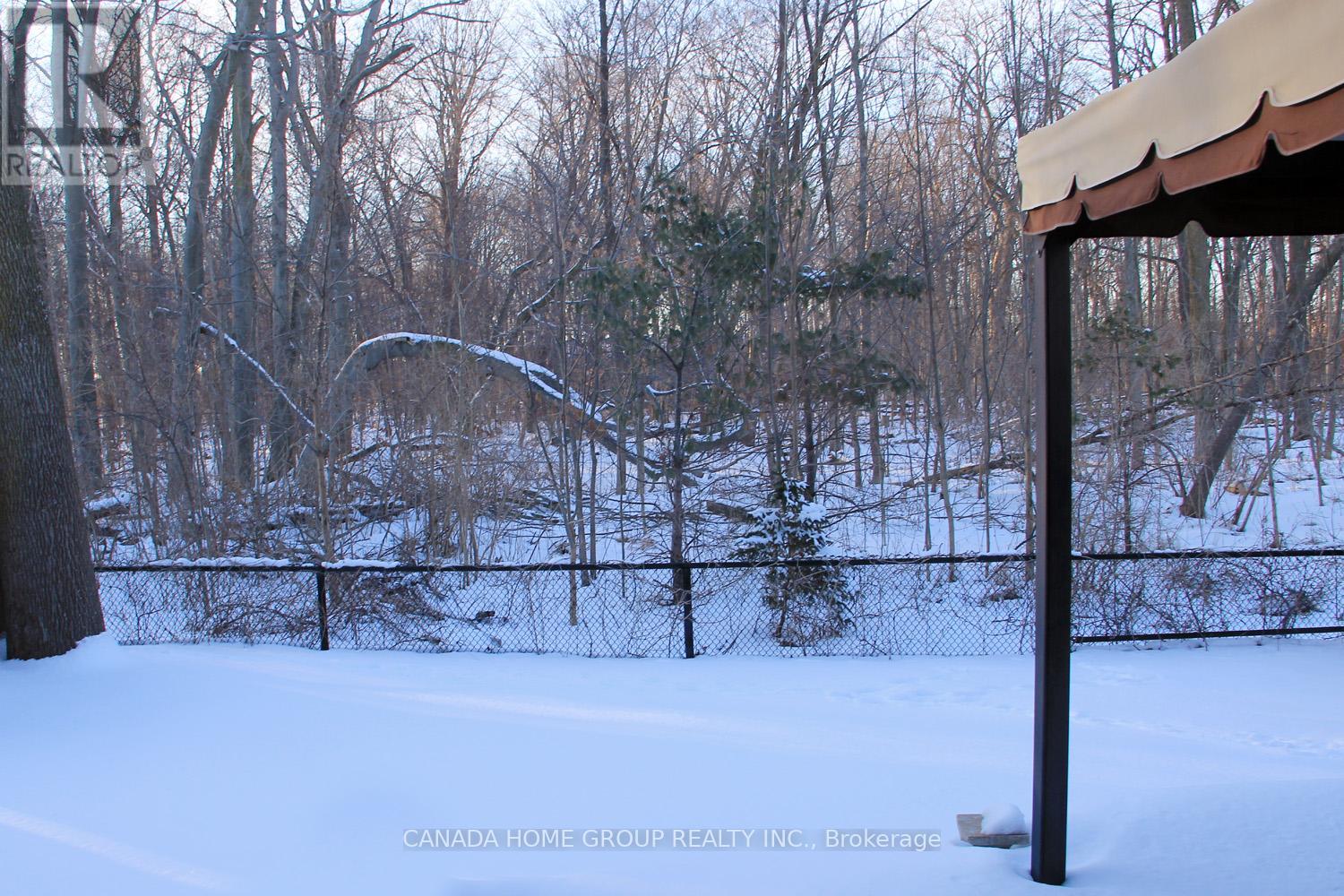129 Creek Path Avenue N Oakville, Ontario L6L 8T3
$1,699,000
Location! Location! Location! Famous Spectacular Build By National Homes Located In Highly Desirable Lakeshore Woods! 3+1 Bed, 4 Bath Home Backs Onto Forested Ravine W/Walking Trails & Creeks. Fam Rm Addition By Lifestyles By Baron W/Gas Fireplace, 17'9Ft Ceilings. Main Floor Laundry, O/C Liv/Din Rm W/Hardwoods. Kitch Has Granite Surfaces, Ss Appliances, Pot Lights & Glass Door To B/Yard. Fully Finished Lower Level W/3Pc Bath, 4th Bed & Storage. **** EXTRAS **** Fridge, Stove, Washer/Dryer, Dish Washer, All Electrical Lights And Window Coverings. (id:35492)
Property Details
| MLS® Number | W11907414 |
| Property Type | Single Family |
| Community Name | Bronte East |
| Features | Backs On Greenbelt |
| Parking Space Total | 5 |
| Structure | Patio(s) |
Building
| Bathroom Total | 4 |
| Bedrooms Above Ground | 3 |
| Bedrooms Below Ground | 1 |
| Bedrooms Total | 4 |
| Appliances | Water Heater, Water Meter |
| Basement Development | Finished |
| Basement Type | Full (finished) |
| Construction Style Attachment | Detached |
| Cooling Type | Central Air Conditioning |
| Exterior Finish | Brick, Stone |
| Fireplace Present | Yes |
| Foundation Type | Concrete |
| Half Bath Total | 1 |
| Heating Fuel | Natural Gas |
| Heating Type | Forced Air |
| Stories Total | 2 |
| Size Interior | 2,000 - 2,500 Ft2 |
| Type | House |
| Utility Water | Municipal Water |
Parking
| Attached Garage |
Land
| Acreage | No |
| Sewer | Sanitary Sewer |
| Size Depth | 91 Ft |
| Size Frontage | 52 Ft ,3 In |
| Size Irregular | 52.3 X 91 Ft |
| Size Total Text | 52.3 X 91 Ft|under 1/2 Acre |
Rooms
| Level | Type | Length | Width | Dimensions |
|---|---|---|---|---|
| Second Level | Bathroom | 4 m | 3 m | 4 m x 3 m |
| Second Level | Bathroom | 3 m | 2 m | 3 m x 2 m |
| Second Level | Primary Bedroom | 5.94 m | 3.94 m | 5.94 m x 3.94 m |
| Second Level | Bedroom 2 | 4.04 m | 3.96 m | 4.04 m x 3.96 m |
| Second Level | Bedroom 3 | 3.23 m | 2.72 m | 3.23 m x 2.72 m |
| Lower Level | Recreational, Games Room | 6.05 m | 3.51 m | 6.05 m x 3.51 m |
| Main Level | Kitchen | 5.94 m | 3.63 m | 5.94 m x 3.63 m |
| Main Level | Dining Room | 4.52 m | 3 m | 4.52 m x 3 m |
| Main Level | Living Room | 4.29 m | 3.38 m | 4.29 m x 3.38 m |
| Main Level | Family Room | 6.68 m | 4.32 m | 6.68 m x 4.32 m |
| Main Level | Laundry Room | 3.07 m | 1.85 m | 3.07 m x 1.85 m |
| Main Level | Bathroom | 2.5 m | 2 m | 2.5 m x 2 m |
Utilities
| Cable | Available |
| Sewer | Installed |
https://www.realtor.ca/real-estate/27767008/129-creek-path-avenue-n-oakville-bronte-east-bronte-east
Contact Us
Contact us for more information
Frank Shen
Salesperson
700 Dorval Dr #401
Oakville, Ontario L6K 3V3
(905) 337-9888
(905) 337-0666
www.canadahomegrouprealty.com/












