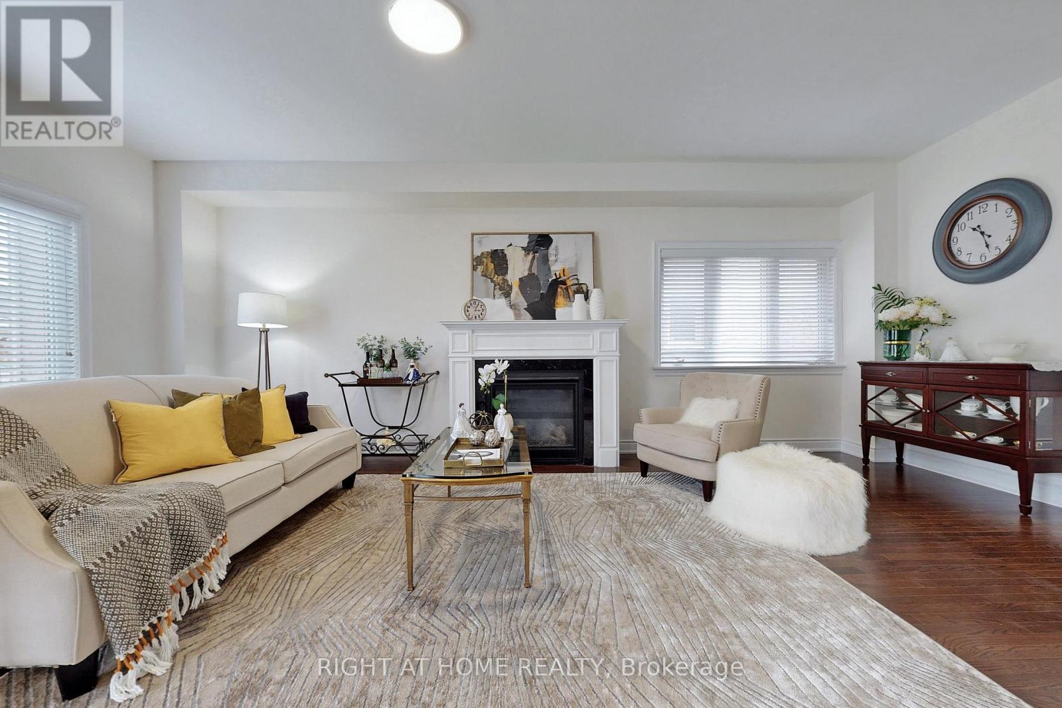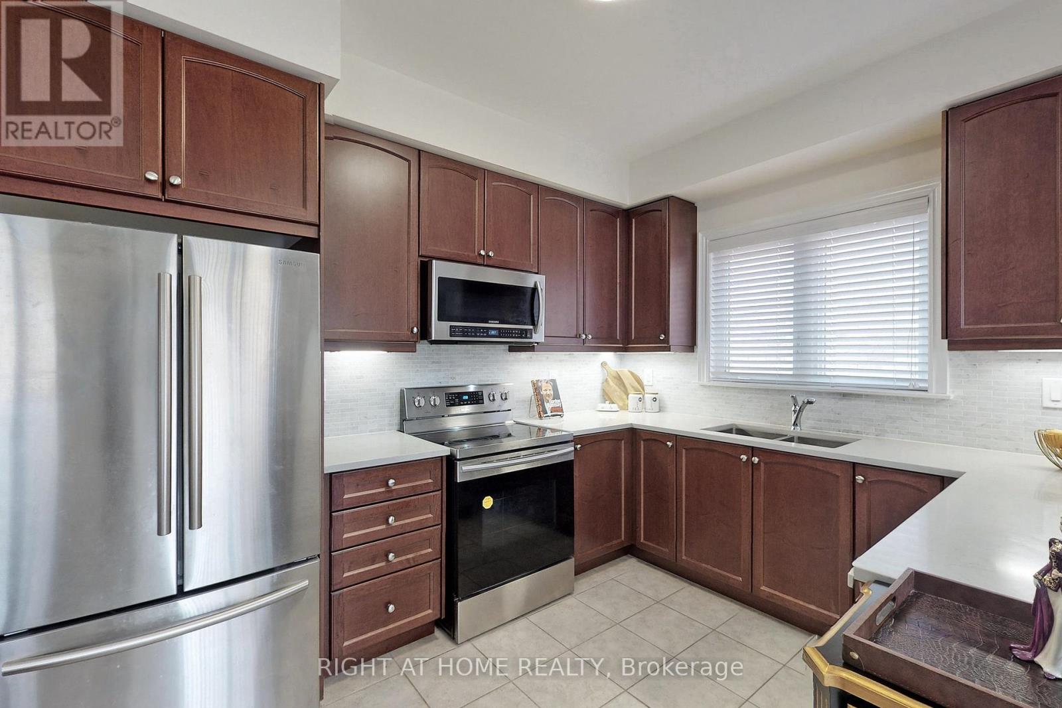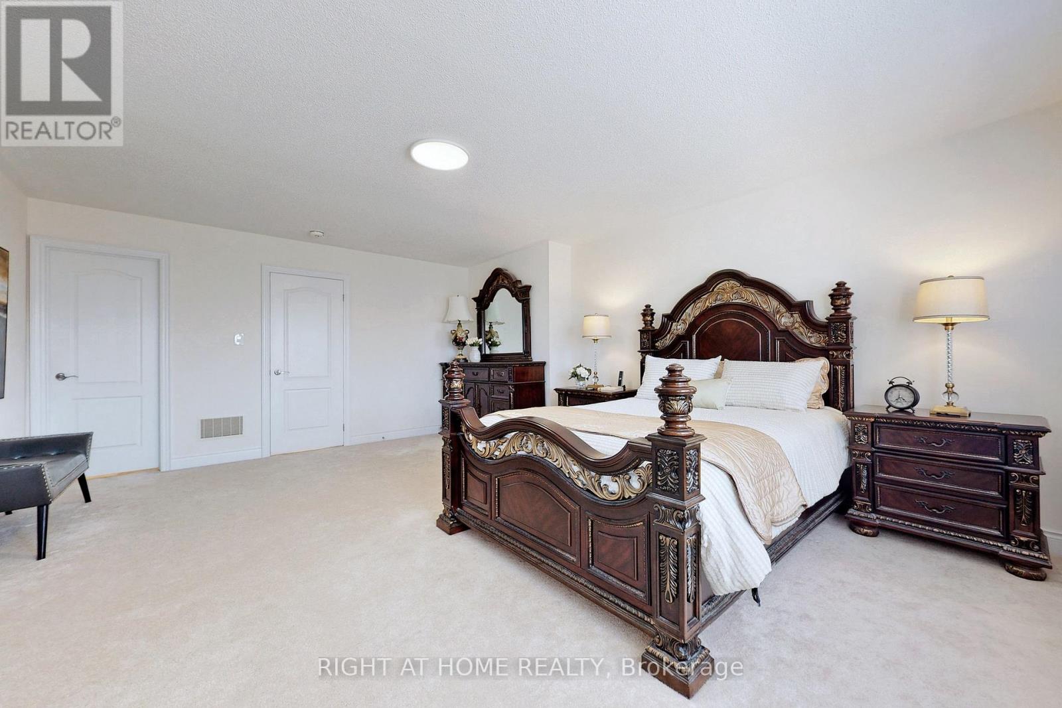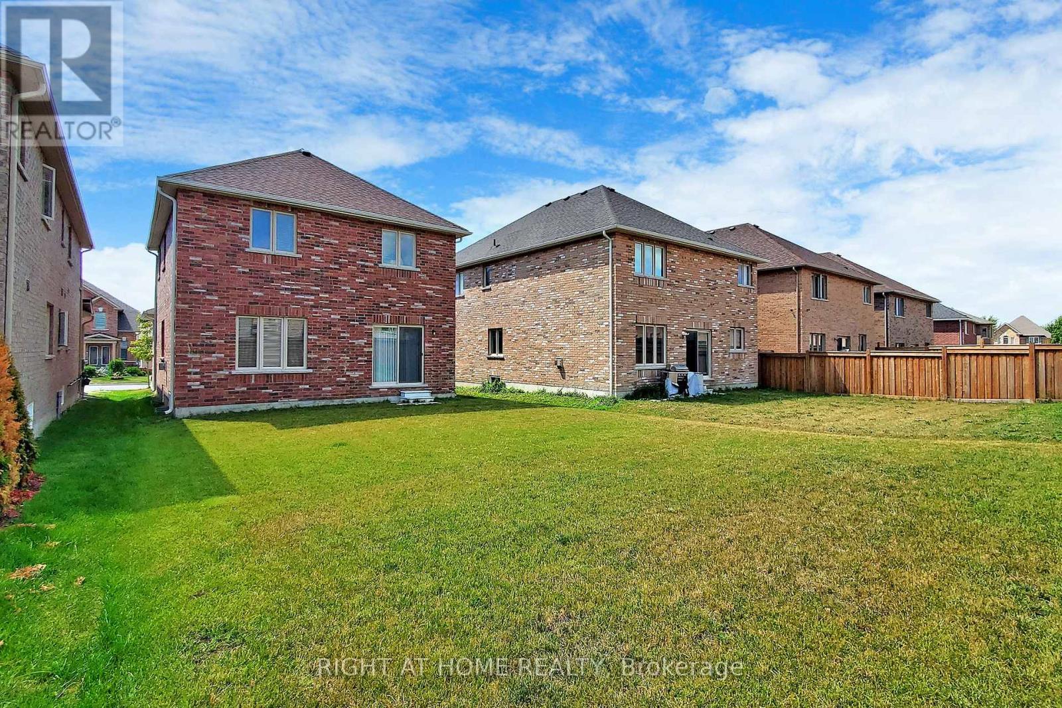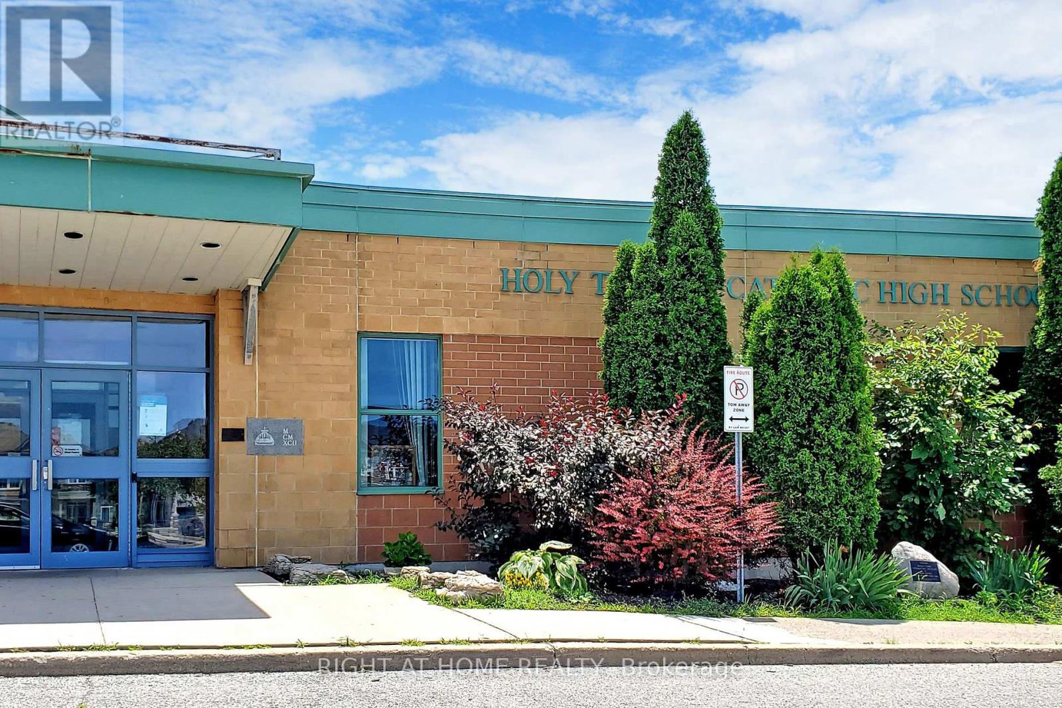128 Milby Crescent Bradford West Gwillimbury, Ontario L3Z 0X8
4 Bedroom
3 Bathroom
Fireplace
Central Air Conditioning
Forced Air
$1,245,000
Client Remarks Absolutely Stunning 7 Yrs Old Detached House In Prestigious Bradford Neighborhood. 9' Ceiling & Hardwood Floor On The Main Floor. Open Concept Kitchen W/ Granite Counter & Maple Cabinet. Walk-Out From Breakfast Area To Pool-Size Backyard. 4 Bedrooms W/ 3 Baths, Primary Bedroom W/ 4 Pc Ensuite & W/I Closet. Meticulously Maintained, Move-In Condition. Rough-In Cvac. Spacy Basement W/ Rough-In Washroom. Close To Schools, Transit, All Amenities & More! Future 400-404 Connecting Link Just One Block Away! (id:35492)
Property Details
| MLS® Number | N11905130 |
| Property Type | Single Family |
| Community Name | Bradford |
| Parking Space Total | 4 |
Building
| Bathroom Total | 3 |
| Bedrooms Above Ground | 4 |
| Bedrooms Total | 4 |
| Appliances | Water Heater |
| Basement Type | Full |
| Construction Style Attachment | Detached |
| Cooling Type | Central Air Conditioning |
| Exterior Finish | Brick |
| Fireplace Present | Yes |
| Flooring Type | Hardwood, Tile, Carpeted |
| Foundation Type | Poured Concrete |
| Half Bath Total | 1 |
| Heating Fuel | Natural Gas |
| Heating Type | Forced Air |
| Stories Total | 2 |
| Type | House |
| Utility Water | Municipal Water |
Parking
| Attached Garage |
Land
| Acreage | No |
| Sewer | Sanitary Sewer |
| Size Depth | 124 Ft ,9 In |
| Size Frontage | 39 Ft ,4 In |
| Size Irregular | 39.37 X 124.8 Ft |
| Size Total Text | 39.37 X 124.8 Ft |
Rooms
| Level | Type | Length | Width | Dimensions |
|---|---|---|---|---|
| Second Level | Primary Bedroom | 4.42 m | 3.96 m | 4.42 m x 3.96 m |
| Second Level | Bedroom 2 | 3.35 m | 3.35 m | 3.35 m x 3.35 m |
| Second Level | Bedroom 3 | 3.2 m | 2.05 m | 3.2 m x 2.05 m |
| Second Level | Bedroom 4 | 3.05 m | 3.05 m | 3.05 m x 3.05 m |
| Main Level | Dining Room | 3.81 m | 2.82 m | 3.81 m x 2.82 m |
| Main Level | Family Room | 4.19 m | 3.81 m | 4.19 m x 3.81 m |
| Main Level | Kitchen | 3.51 m | 2.9 m | 3.51 m x 2.9 m |
| Main Level | Eating Area | 3.51 m | 2.74 m | 3.51 m x 2.74 m |
| Main Level | Foyer | 7.62 m | 1.6 m | 7.62 m x 1.6 m |
Contact Us
Contact us for more information

Patrick Qin
Salesperson
www.youtube.com/embed/I1yd6GwTB7Y
www.youtube.com/embed/QndddOyjokI
www.patrickqin.com/
https//www.facebook.com/PatrickQin888/
Right At Home Realty
480 Eglinton Ave West
Mississauga, Ontario L5R 0G2
480 Eglinton Ave West
Mississauga, Ontario L5R 0G2
(905) 565-9200
(905) 565-6677






