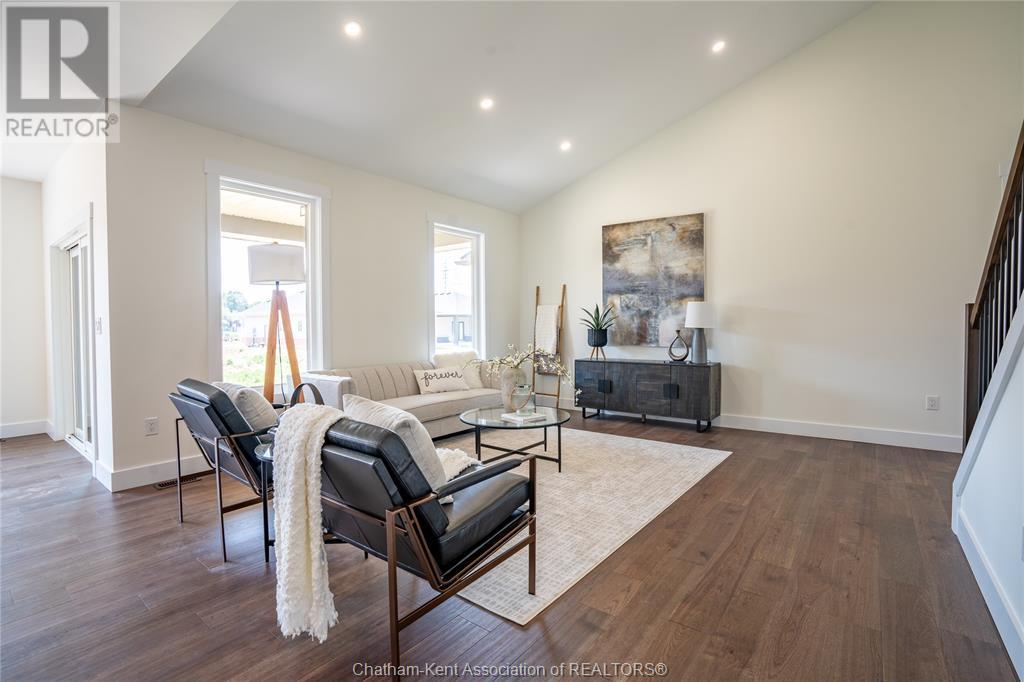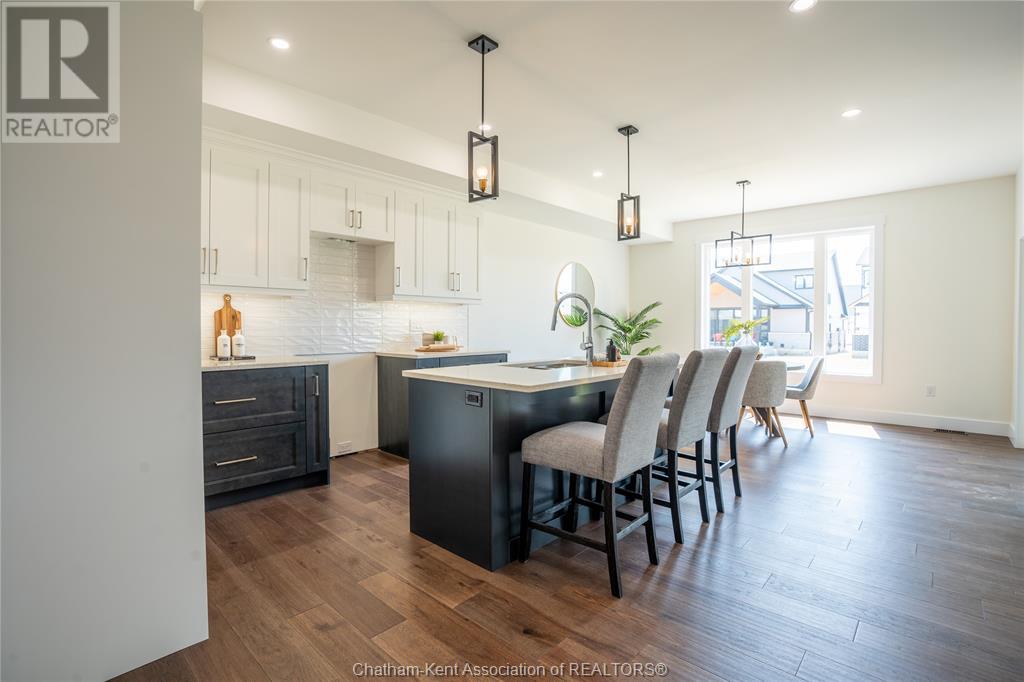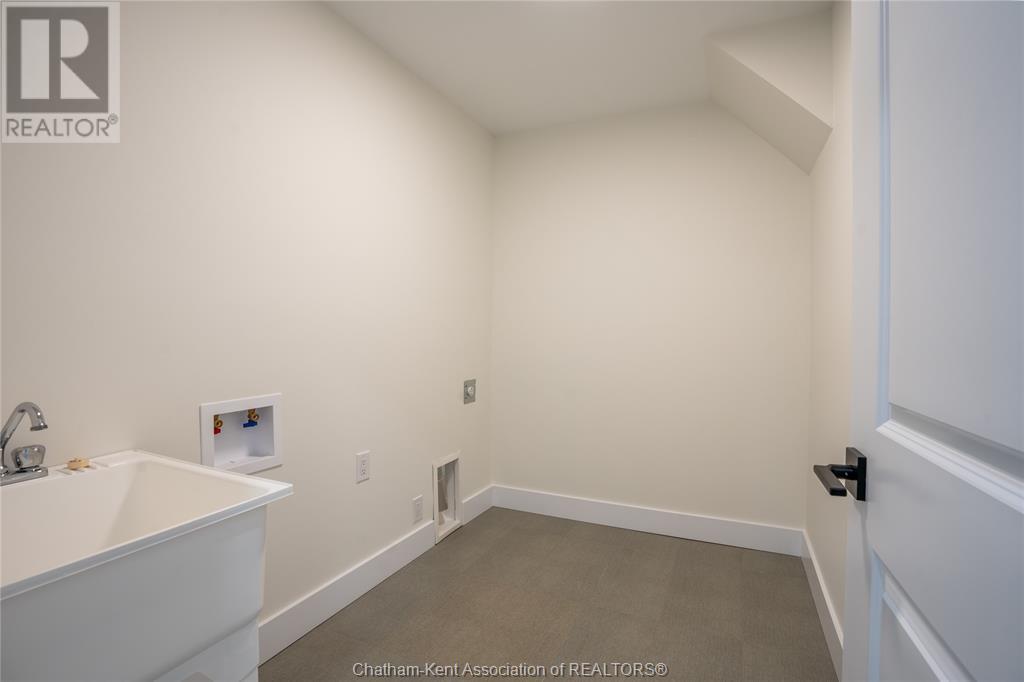128 Landings Pass Chatham, Ontario N7L 0A4
$698,900
Welcome home to this captivating 3 bedroom, 2.1 bath 2 Storey located in popular North Side Landings subdivision. Homes by Bungalow (Tarion Awards of Excellence Candidate builder) offering high quality finishes, exquisite craftsmanship and attention to detail. Featuring 9 ft ceilings, large main floor great room and luxury engineered hardwood floors throughout this 1824 sq ft home. The vaulted ceiling in the livingroom adds a custom and dramatic touch to the feel of the home. Kitchen sourced from CK Tubs (ClassicBrand Cabinetry) featuring quartz counter tops, large island and dining area with patio door to covered composite deck, overlooking fully fenced back yard. Second floor boasts of primary bedroom with trayed ceiling, ensuite, walk-in closet, 2 bedrooms, 4 pc bath and conveniently located laundry. Full unfinished basement with roughed in bath. Finish the basement and add extra living space is an option. 7 years new build Tarion Warranty. Call to view today! (id:35492)
Property Details
| MLS® Number | 24028701 |
| Property Type | Single Family |
| Features | Double Width Or More Driveway, Concrete Driveway |
Building
| Bathroom Total | 3 |
| Bedrooms Above Ground | 3 |
| Bedrooms Total | 3 |
| Constructed Date | 2022 |
| Construction Style Attachment | Detached |
| Cooling Type | Central Air Conditioning |
| Exterior Finish | Aluminum/vinyl, Brick, Stone |
| Flooring Type | Carpeted, Ceramic/porcelain, Hardwood |
| Foundation Type | Concrete |
| Half Bath Total | 1 |
| Heating Fuel | Natural Gas |
| Heating Type | Forced Air, Furnace |
| Stories Total | 2 |
| Size Interior | 1824 Sqft |
| Total Finished Area | 1824 Sqft |
| Type | House |
Parking
| Attached Garage | |
| Garage |
Land
| Acreage | No |
| Fence Type | Fence |
| Size Irregular | 40.03x124.84 |
| Size Total Text | 40.03x124.84 |
| Zoning Description | Rl8 |
Rooms
| Level | Type | Length | Width | Dimensions |
|---|---|---|---|---|
| Second Level | Laundry Room | 5 ft ,9 in | 8 ft ,9 in | 5 ft ,9 in x 8 ft ,9 in |
| Second Level | 4pc Bathroom | 9 ft ,9 in | 14 ft ,7 in | 9 ft ,9 in x 14 ft ,7 in |
| Second Level | Bedroom | 10 ft | 14 ft ,3 in | 10 ft x 14 ft ,3 in |
| Second Level | Bedroom | 9 ft ,9 in | 14 ft ,7 in | 9 ft ,9 in x 14 ft ,7 in |
| Second Level | 3pc Ensuite Bath | 5 ft ,6 in | 11 ft | 5 ft ,6 in x 11 ft |
| Second Level | Primary Bedroom | 13 ft ,7 in | 14 ft ,8 in | 13 ft ,7 in x 14 ft ,8 in |
| Basement | Storage | Measurements not available | ||
| Basement | Other | Measurements not available | ||
| Main Level | Foyer | 6 ft ,8 in | 11 ft ,5 in | 6 ft ,8 in x 11 ft ,5 in |
| Main Level | 2pc Bathroom | 5 ft ,2 in | 5 ft ,6 in | 5 ft ,2 in x 5 ft ,6 in |
| Main Level | Living Room | 14 ft ,9 in | 20 ft | 14 ft ,9 in x 20 ft |
| Main Level | Dining Room | 10 ft | 14 ft ,8 in | 10 ft x 14 ft ,8 in |
| Main Level | Kitchen | 10 ft | 14 ft ,9 in | 10 ft x 14 ft ,9 in |
https://www.realtor.ca/real-estate/27700125/128-landings-pass-chatham
Interested?
Contact us for more information

Bill Myers
Broker
(519) 352-9499
www.chathamkentrealestate.ca/
www.facebook.com/pages/Advanced-Realty-Solutions-Inc/129936983773220
ca.linkedin.com/in/billmyerschatham
twitter.com/bmyersrealtor

551 Queen St.
Chatham, Ontario N7M 2J4
(519) 352-9400
(519) 352-9499































