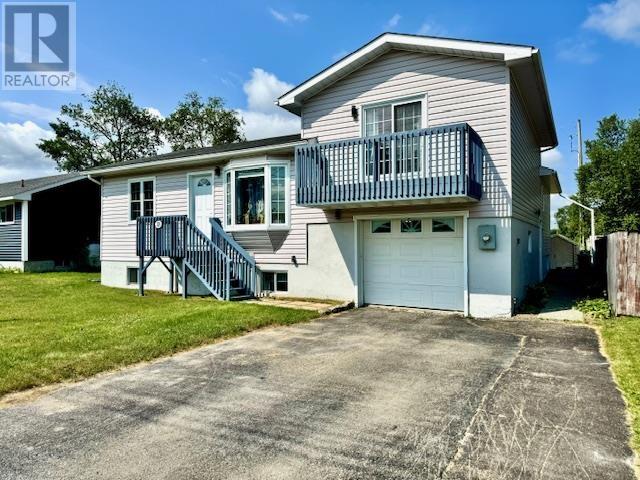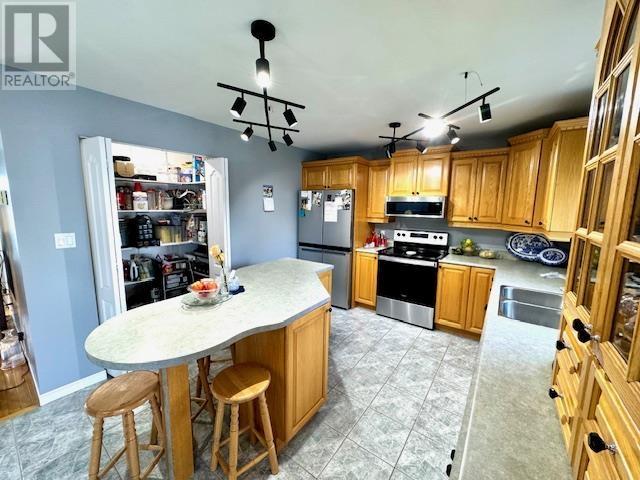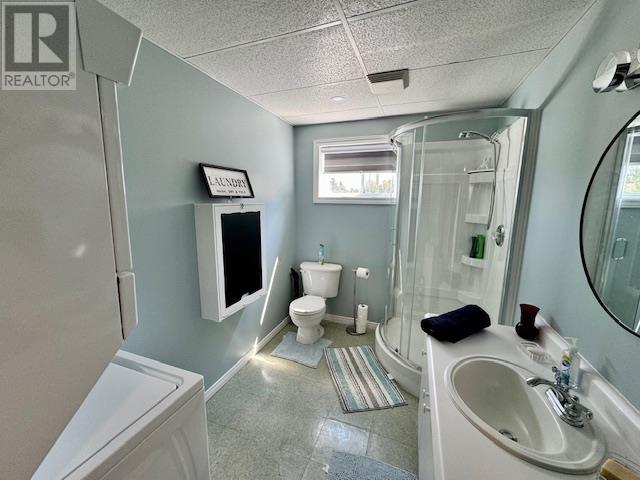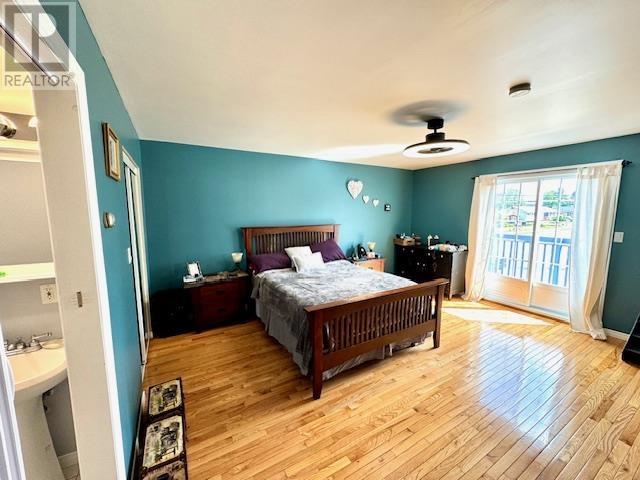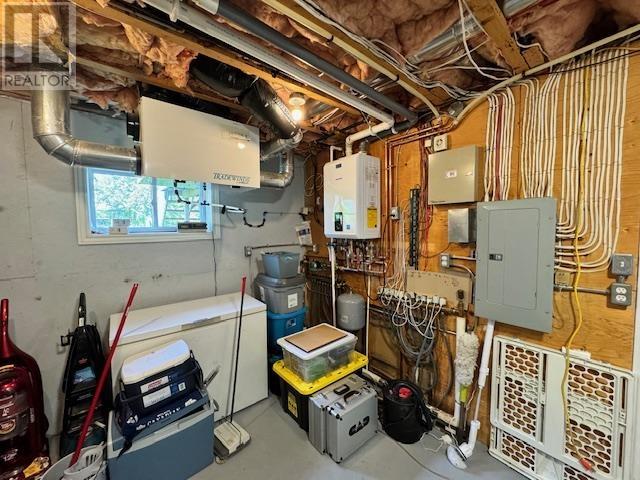128 Churchill Ave Wawa, Ontario P0S 1K0
$379,900
Welcome to 128 Churchill Ave in Wawa Ontario. Truly a beautifully well maintained executive style bi-level home with attached garage in prime area! Upon entry your eyes feel at home in an open concept living room, dining and kitchen with patio doors to the back deck. With two bedrooms, an office and large full bathroom containing a jetted tub. Up four stairs is a primary retreat including a balcony, unexpected walk-in closet and full bathroom. Into the basement you'll enjoy even more space with a third full bathroom with laundry, 4th bedroom, utility room, storage room, space for work out equipment/or studio, and a warm living room. Many new upgrades to this home with hot water on demand and propane furnace, new light fixtures and finishing touches. This home is both impressive in space and design. Enjoy evenings outside in a private fenced backyard with a storage shed. (id:35492)
Property Details
| MLS® Number | SM241869 |
| Property Type | Single Family |
| Community Name | Wawa |
| Communication Type | High Speed Internet |
| Features | Paved Driveway |
| Storage Type | Storage Shed |
| Structure | Deck, Shed |
Building
| Bathroom Total | 3 |
| Bedrooms Above Ground | 3 |
| Bedrooms Below Ground | 1 |
| Bedrooms Total | 4 |
| Appliances | Hot Water Instant, Jetted Tub, Stove, Dryer, Dishwasher, Refrigerator, Washer |
| Architectural Style | 2 Level |
| Basement Development | Finished |
| Basement Type | Full (finished) |
| Constructed Date | 1995 |
| Construction Style Attachment | Detached |
| Exterior Finish | Vinyl |
| Flooring Type | Hardwood |
| Foundation Type | Block |
| Heating Fuel | Propane |
| Heating Type | Boiler |
| Stories Total | 2 |
| Size Interior | 1,150 Ft2 |
| Utility Water | Municipal Water |
Parking
| Garage |
Land
| Access Type | Road Access |
| Acreage | No |
| Fence Type | Fenced Yard |
| Sewer | Sanitary Sewer |
| Size Frontage | 60.0000 |
| Size Irregular | 60x110.82 |
| Size Total Text | 60x110.82|under 1/2 Acre |
Rooms
| Level | Type | Length | Width | Dimensions |
|---|---|---|---|---|
| Basement | Bedroom | 14.1x17.6 | ||
| Basement | Recreation Room | 12x19.10 | ||
| Basement | Storage | 14.9x6 | ||
| Basement | Bonus Room | 13.7x14.1 | ||
| Main Level | Kitchen | 12.10x10.11 | ||
| Main Level | Living Room | 15.10x13.3 | ||
| Main Level | Dining Room | 10.8x13.3 | ||
| Main Level | Foyer | 6.4x6.1 | ||
| Main Level | Primary Bedroom | 16.2x14.8 | ||
| Main Level | Bedroom | 11.11x11.11 | ||
| Main Level | Bedroom | 11.10x10 |
Utilities
| Electricity | Available |
| Telephone | Available |
https://www.realtor.ca/real-estate/27201821/128-churchill-ave-wawa-wawa
Contact Us
Contact us for more information
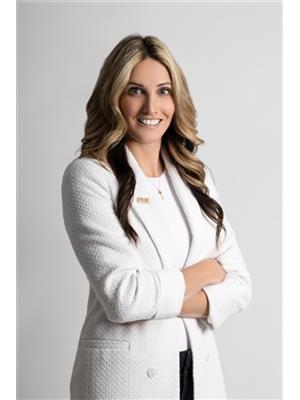
Kimmie Dozois
Salesperson
exitrealtyssm.com/
207 Northern Ave E - Suite 1
Sault Ste. Marie, Ontario P6B 4H9
(705) 942-6500
(705) 942-6502
(705) 942-6502
www.exitrealtyssm.com/



