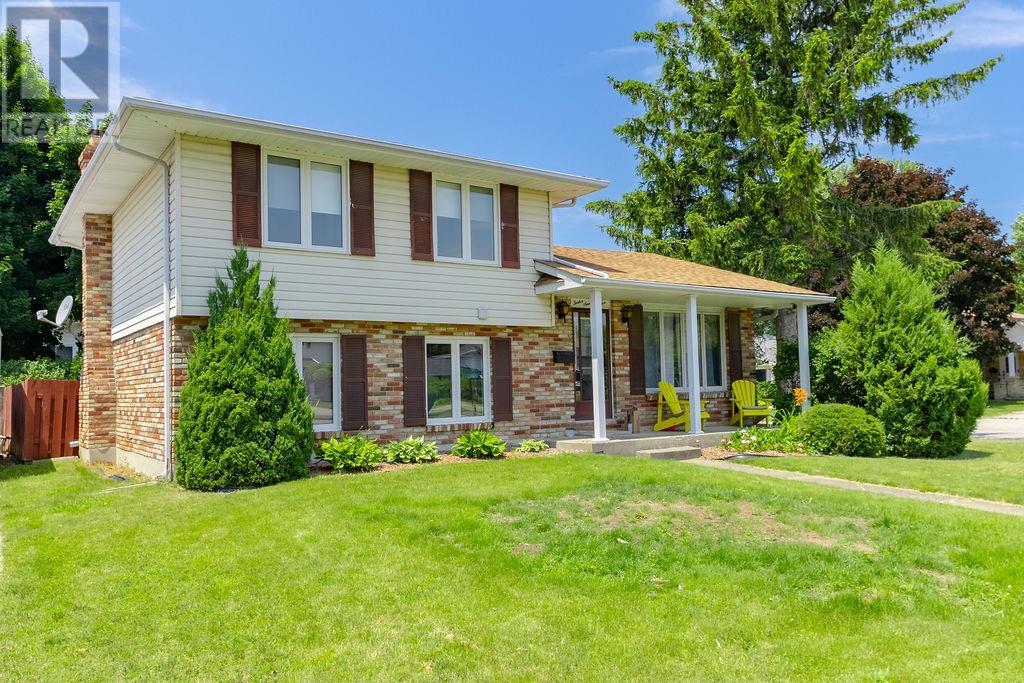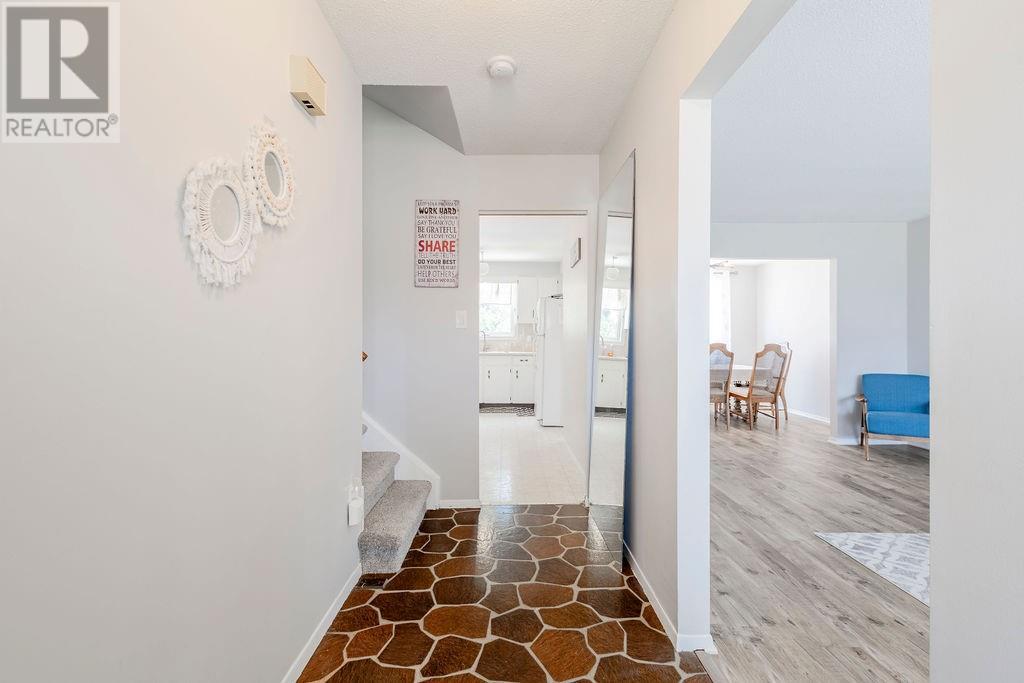1275 Wiltshire Drive Sarnia, Ontario N7S 4M2
$489,900
DISCOVER THIS CHARMING 4-BEDROOM, 2-BATHROOM HOME LOCATED IN THE DESIRABLE NORTH END OF WILTSHIRE. THIS SPACIOUS PROPERTY FEATURES AN INVITING INGROUND POOL, PERFECT FOR SUMMER RELAXATION AND ENTERTAINING. THE HOME BOASTS A MODERN KITCHEN, BRIGHT LIVING AREAS, AND GENEROUSLY SIZED BEDROOMS. NESTLED IN A PRIME LOCATION, IT OFFERS EASY ACCESS TO LOCAL AMENITIES, PARKS, AND SCHOOLS. IDEAL FOR FAMILIES SEEKING COMFORT AND CONVENIENCE. DON'T MISS OUT ON THIS FANTASTIC OPPORTUNITY TO OWN A BEAUTIFUL HOME IN A SOUGHT AFTER NEIGHBOURHOOD. (id:35492)
Property Details
| MLS® Number | 24020000 |
| Property Type | Single Family |
| Features | Concrete Driveway |
| Pool Features | Pool Equipment |
| Pool Type | Inground Pool |
Building
| Bathroom Total | 2 |
| Bedrooms Above Ground | 3 |
| Bedrooms Below Ground | 1 |
| Bedrooms Total | 4 |
| Architectural Style | 4 Level |
| Constructed Date | 1976 |
| Construction Style Attachment | Detached |
| Construction Style Split Level | Sidesplit |
| Cooling Type | Central Air Conditioning |
| Exterior Finish | Aluminum/vinyl, Brick |
| Flooring Type | Laminate |
| Foundation Type | Block |
| Half Bath Total | 1 |
| Heating Fuel | Natural Gas |
| Heating Type | Forced Air |
Land
| Acreage | No |
| Fence Type | Fence |
| Landscape Features | Landscaped |
| Size Irregular | 60.55x115.29/105.7 |
| Size Total Text | 60.55x115.29/105.7 |
| Zoning Description | Res |
Rooms
| Level | Type | Length | Width | Dimensions |
|---|---|---|---|---|
| Second Level | Bedroom | 10.10 x 9.4 | ||
| Second Level | 4pc Bathroom | Measurements not available | ||
| Second Level | Primary Bedroom | 12.2 x 11 | ||
| Second Level | Bedroom | 10.6 x 9.2 | ||
| Basement | Recreation Room | 31.4 x 11.6 | ||
| Lower Level | 2pc Bathroom | Measurements not available | ||
| Lower Level | Bedroom | 16.2 x 9.3 | ||
| Lower Level | Family Room | 16 x 14 | ||
| Main Level | Kitchen/dining Room | 18.4 x 11.3 | ||
| Main Level | Dining Room | 10 x 10.01 | ||
| Main Level | Living Room | 19 x 12 |
https://www.realtor.ca/real-estate/27356571/1275-wiltshire-drive-sarnia
Interested?
Contact us for more information

Courtney Levert
Sales Person
www.courtneylevert.com
www.facebook.com/courtneylevertexit
380 Wellington St, Tower B, 6th Floor, Suite A,
London, Ontario N6A 5B5
(866) 530-7737






























