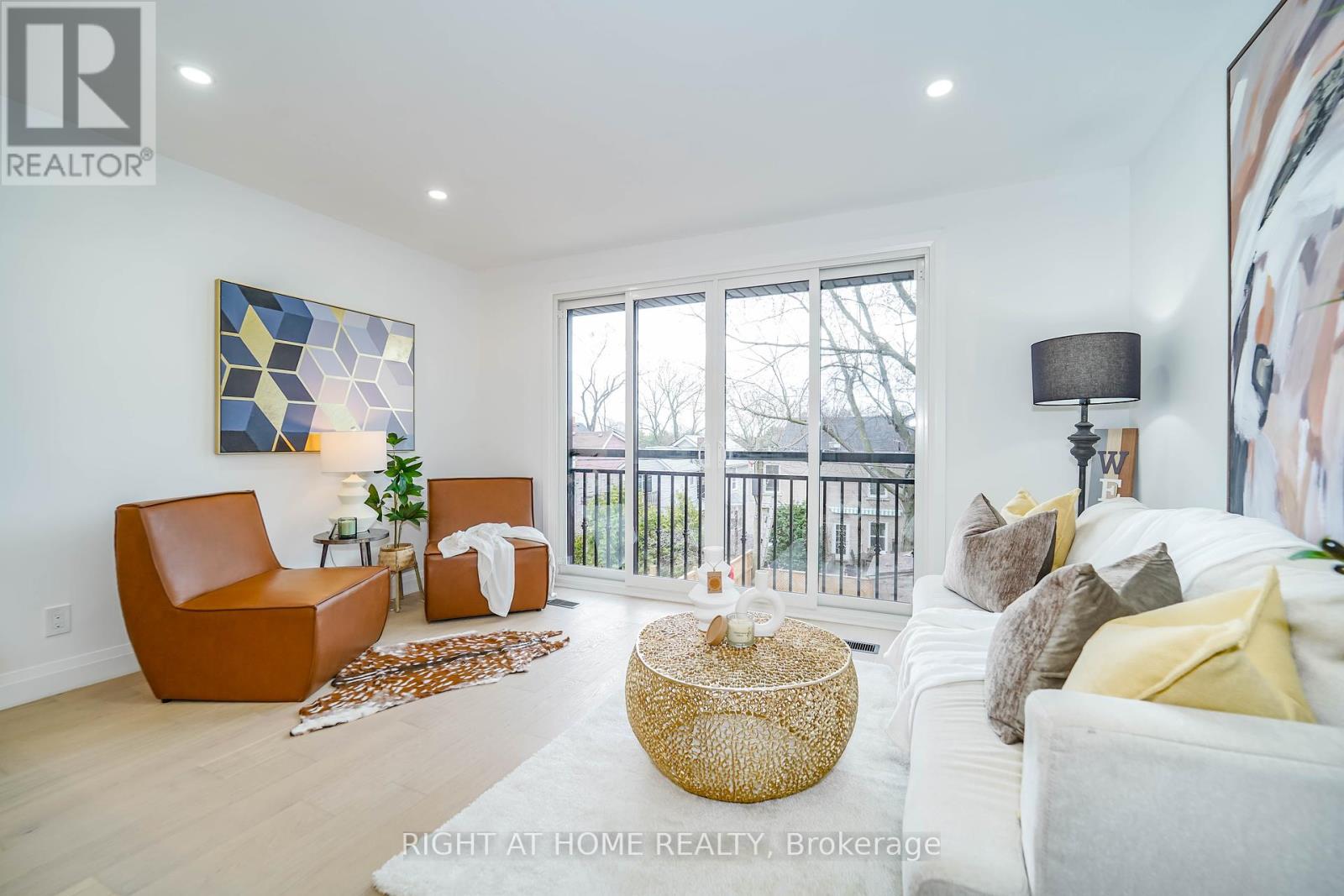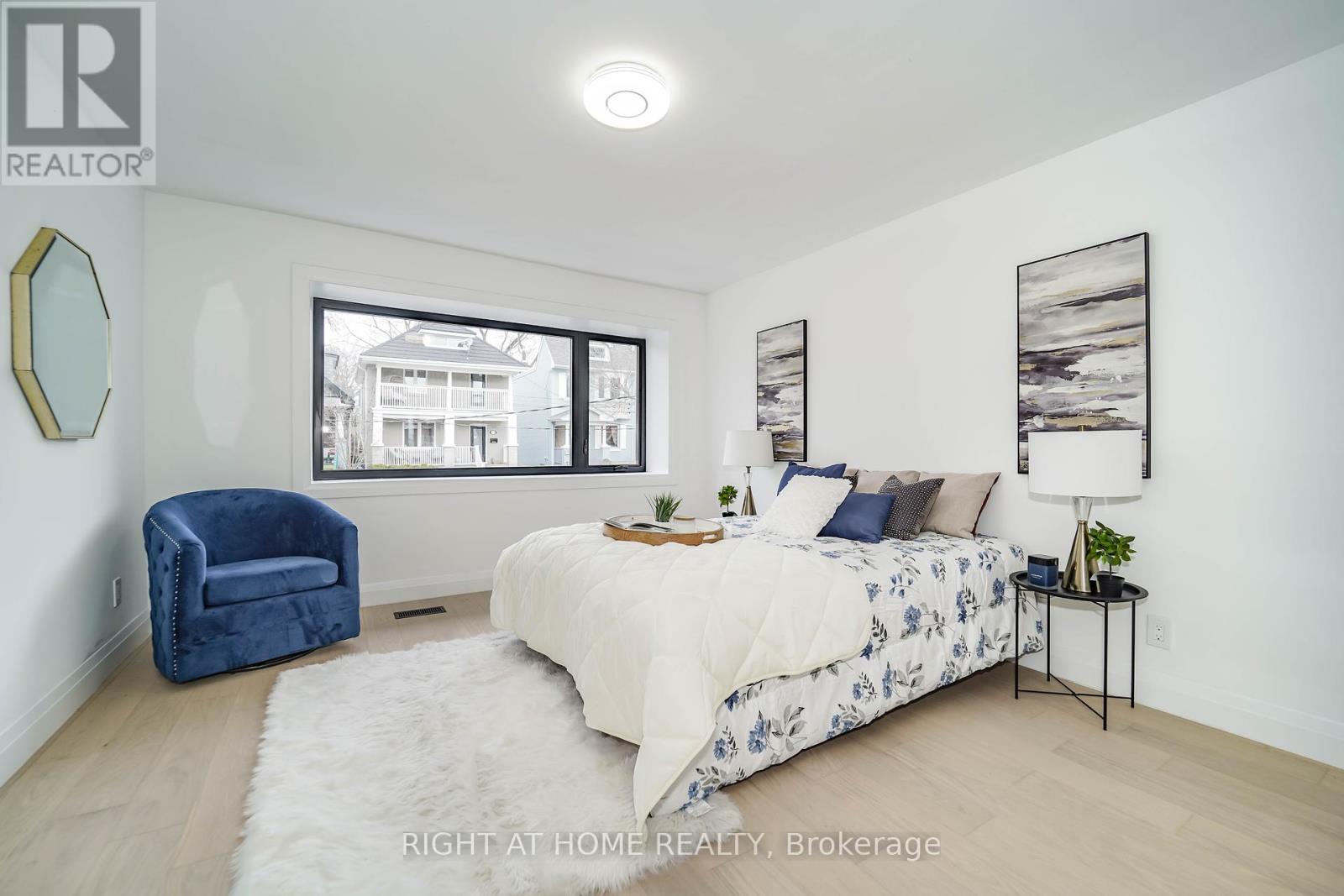127 Duvernet Avenue Toronto (East End-Danforth), Ontario M4E 1V5
$1,489,000
Mins Away From Woodbine Beach!!! South Facing & Fully Renovated Detached, 3-Bedroom, 2 Bathroom, Situated In The Upper Beaches Community. This Property Offers A New Custom Kitchen, W/Seamless Quartz Countertops & Backsplash, Brand New S/S Appliances, New Windows, and an oversized 4-panel Juliet Balcony welcomes a Flood Of Natural Light Into The living room. Natural Color Engineered Hardwood, a Beautifully Updated Open-Concept Living Space With Sleek Glass Railing, LED Pot Lights, and The Two-Tiered Custom Deck Makes This Home a Space Ready For Your Entertainment. Huge Bonus!!! Built-In Garage With a Private Driveway Allows for Up to 3 Parking Spaces for You and Your Guests!!! Upgraded Black Framed Windows, New Soffits, Gutters & Facia With Built-In LED Pot Lights. Location, Location, Location!!! 8 Minute Walking Distance To Norway Jr. Public School, 15 Minute Walk to Woodbine Subway Station, 2 Minute Walk To TTC Bus Stop, Mins Away From The Board Walk, Shops, Restaurants and Parks. **** EXTRAS **** Full Reno, Steel Siding Accent, New Soffit, Gutters & Facia W/Built In Pot Lights, New Custom Deck & Fencing, WidePlank Engineered Hardwood Throughout, New Energy Star Rated Windows, New Furnace, A/C & Tankless Water Heater & Appliances (id:35492)
Property Details
| MLS® Number | E11885176 |
| Property Type | Single Family |
| Community Name | East End-Danforth |
| Amenities Near By | Public Transit, Schools, Hospital |
| Features | Lighting, Carpet Free |
| Parking Space Total | 3 |
| Structure | Deck |
Building
| Bathroom Total | 2 |
| Bedrooms Above Ground | 3 |
| Bedrooms Total | 3 |
| Appliances | Water Heater, Dishwasher, Dryer, Hood Fan, Refrigerator, Stove, Washer |
| Basement Development | Finished |
| Basement Features | Walk Out |
| Basement Type | N/a (finished) |
| Construction Style Attachment | Detached |
| Construction Style Split Level | Backsplit |
| Cooling Type | Central Air Conditioning |
| Exterior Finish | Brick |
| Flooring Type | Hardwood, Porcelain Tile |
| Foundation Type | Concrete |
| Half Bath Total | 1 |
| Heating Fuel | Natural Gas |
| Heating Type | Forced Air |
| Type | House |
| Utility Water | Municipal Water |
Parking
| Garage |
Land
| Acreage | No |
| Fence Type | Fenced Yard |
| Land Amenities | Public Transit, Schools, Hospital |
| Landscape Features | Landscaped |
| Sewer | Sanitary Sewer |
| Size Depth | 110 Ft ,2 In |
| Size Frontage | 22 Ft ,6 In |
| Size Irregular | 22.5 X 110.2 Ft |
| Size Total Text | 22.5 X 110.2 Ft |
| Zoning Description | R |
Rooms
| Level | Type | Length | Width | Dimensions |
|---|---|---|---|---|
| Lower Level | Family Room | 6.06 m | 4.62 m | 6.06 m x 4.62 m |
| Main Level | Living Room | 4.62 m | 3.45 m | 4.62 m x 3.45 m |
| Main Level | Dining Room | 4.06 m | 2.5 m | 4.06 m x 2.5 m |
| Main Level | Kitchen | 3.28 m | 2.08 m | 3.28 m x 2.08 m |
| Main Level | Bedroom 3 | 2.18 m | 1.46 m | 2.18 m x 1.46 m |
| Main Level | Bathroom | 3.11 m | 2.65 m | 3.11 m x 2.65 m |
| Upper Level | Primary Bedroom | 4.12 m | 3.89 m | 4.12 m x 3.89 m |
| Upper Level | Bedroom 2 | 2.93 m | 2.65 m | 2.93 m x 2.65 m |
Utilities
| Cable | Available |
| Sewer | Installed |
Interested?
Contact us for more information
Ali Komeilian
Salesperson
https://www.iret.ca/
https://www.linkedin.com/in/ali-komeilian-40a359241/

1396 Don Mills Rd Unit B-121
Toronto, Ontario M3B 0A7
(416) 391-3232
(416) 391-0319
www.rightathomerealty.com/









































