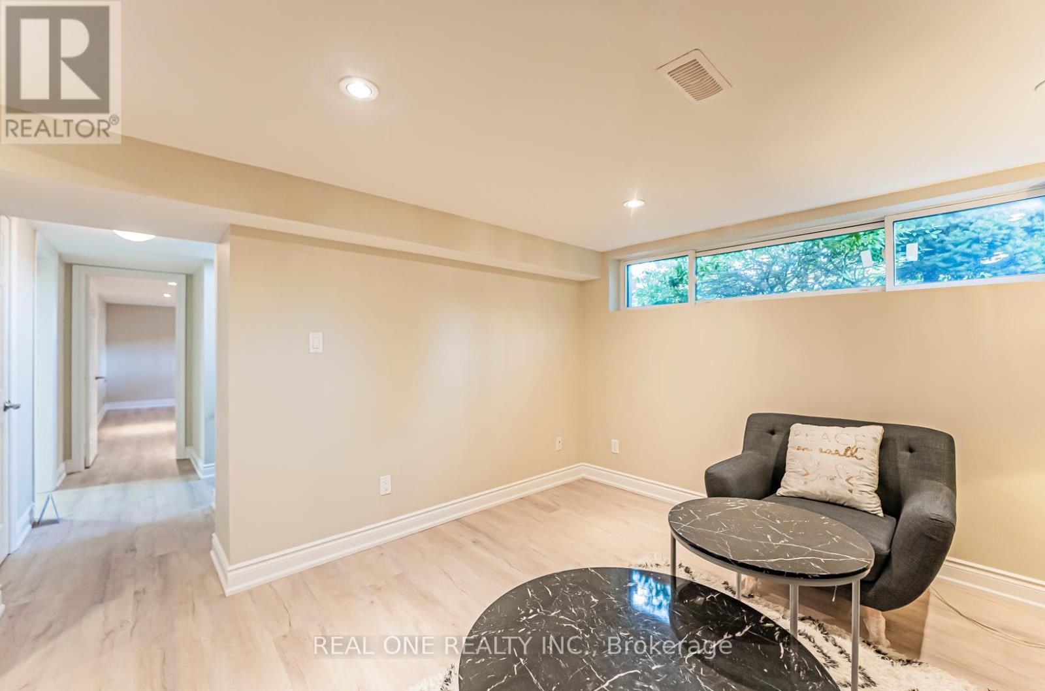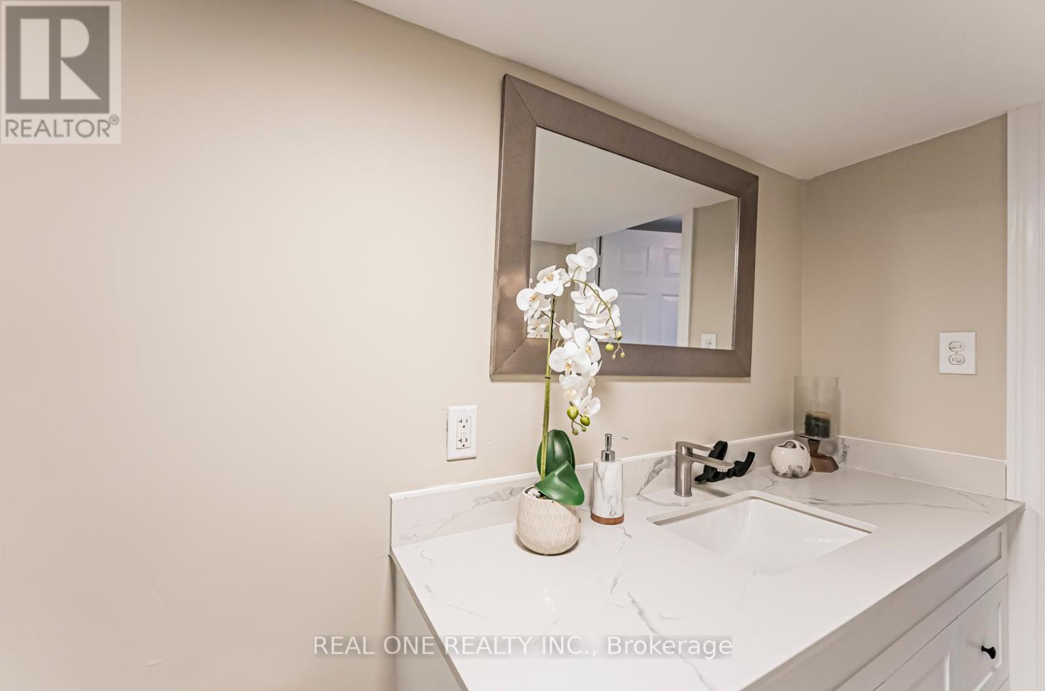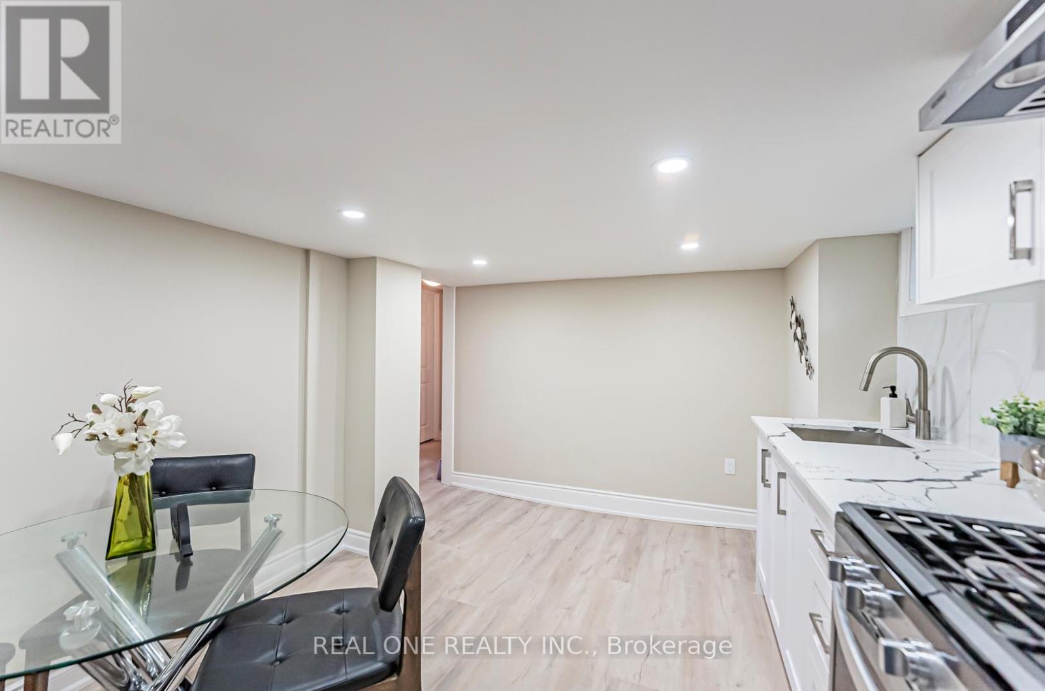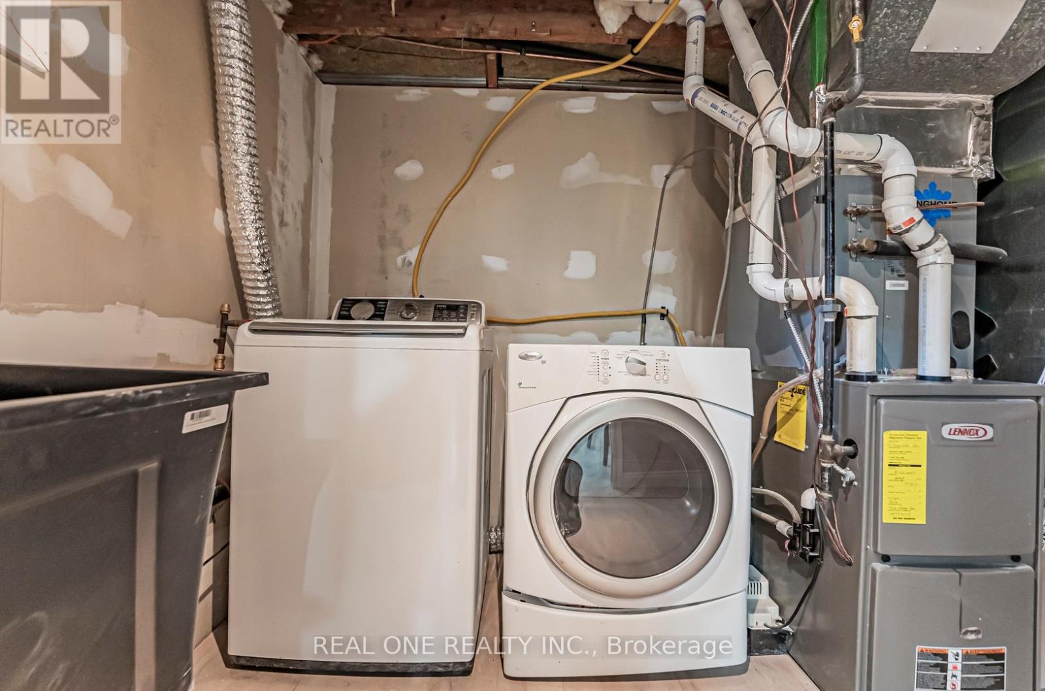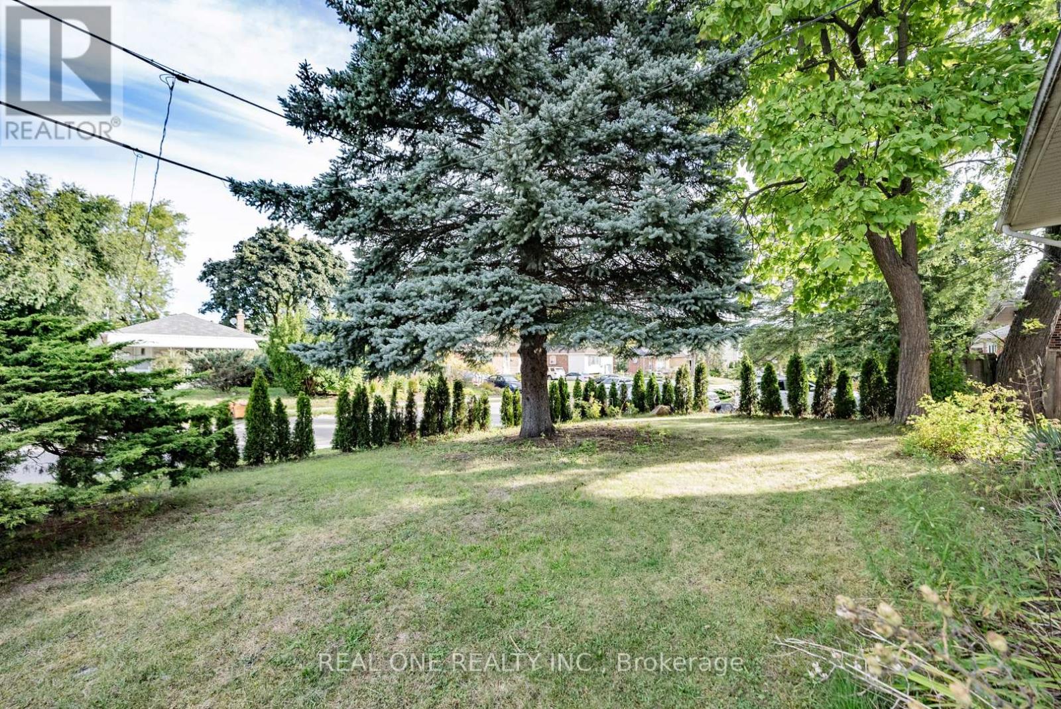127 Cascade Circle Richmond Hill, Ontario L4C 3H8
$1,188,000
Superb Locations!! Welcome To This Stunning & Brand New Finishes Bungalow Home Situated In The Quiet & Friendly Heart Of Richmond Hill Crosby Community. Top $$$ Spent On The Fabulous Upgrades Thru-Out From Top To Bottom! Perfect Living Conditions For Working Families And Investors Or Builders As Many New Homes In The Area. Great Layout Features Very Bright & Spacious! Top Quality Hardwood Fl Throughout. Modern Designed Kitchen W/Granite Counter Top. Professional Brand New Finished Bsmt Provides Separate Entrance, Three Spacious Bedrooms, One Full 4Pc Bathrm, Extra Modern Kitchen, Brand New Laundry & New Style Vinyl Flooring! Great Potential $$$ Income For The Tenancy In Sep Basement. Close To Top Ranked Bayview S.S/Ib, Shopping Mall, YRT, Go Train, Large Supermarkets, All Popular Restaurants, Community Centre, Parks, Hwy 407 & 404....And So Many More!~ Really Can't Miss It!! **** EXTRAS **** All Elfs & Window Coverings. All Appliances Include: S/S Fridges, 2 Stoves, Washer & Dryer, Dishwasher. All HVAC Systems. Shingles (2022). The Seller Does Not Warrant The Bsmt Retrofit Status. (id:35492)
Property Details
| MLS® Number | N11903622 |
| Property Type | Single Family |
| Community Name | Crosby |
| Parking Space Total | 4 |
Building
| Bathroom Total | 3 |
| Bedrooms Above Ground | 3 |
| Bedrooms Below Ground | 3 |
| Bedrooms Total | 6 |
| Architectural Style | Bungalow |
| Basement Development | Finished |
| Basement Type | N/a (finished) |
| Construction Style Attachment | Detached |
| Cooling Type | Central Air Conditioning |
| Exterior Finish | Brick |
| Flooring Type | Vinyl, Hardwood |
| Foundation Type | Concrete, Block |
| Heating Fuel | Natural Gas |
| Heating Type | Forced Air |
| Stories Total | 1 |
| Type | House |
| Utility Water | Municipal Water |
Parking
| Attached Garage |
Land
| Acreage | No |
| Sewer | Sanitary Sewer |
| Size Depth | 52 Ft |
| Size Frontage | 85 Ft |
| Size Irregular | 85 X 52 Ft ; E-100 Ft - N=37 Ft Irregular |
| Size Total Text | 85 X 52 Ft ; E-100 Ft - N=37 Ft Irregular |
Rooms
| Level | Type | Length | Width | Dimensions |
|---|---|---|---|---|
| Lower Level | Kitchen | 5.56 m | 3.55 m | 5.56 m x 3.55 m |
| Lower Level | Bedroom | 5.23 m | 3.65 m | 5.23 m x 3.65 m |
| Lower Level | Bedroom 2 | 3.92 m | 3.65 m | 3.92 m x 3.65 m |
| Lower Level | Bedroom 3 | 3.92 m | 3.55 m | 3.92 m x 3.55 m |
| Main Level | Living Room | 4.14 m | 4.04 m | 4.14 m x 4.04 m |
| Main Level | Dining Room | 3.26 m | 3.08 m | 3.26 m x 3.08 m |
| Main Level | Kitchen | 3.17 m | 3.1 m | 3.17 m x 3.1 m |
| Main Level | Primary Bedroom | 4.03 m | 3.04 m | 4.03 m x 3.04 m |
| Main Level | Bedroom 2 | 3.97 m | 3 m | 3.97 m x 3 m |
| Main Level | Bedroom 3 | 2.89 m | 2.62 m | 2.89 m x 2.62 m |
https://www.realtor.ca/real-estate/27759612/127-cascade-circle-richmond-hill-crosby-crosby
Contact Us
Contact us for more information
Paul Xiao
Broker
15 Wertheim Court Unit 302
Richmond Hill, Ontario L4B 3H7
(905) 597-8511
(905) 597-8519
Cameron Zhao
Salesperson
15 Wertheim Court Unit 302
Richmond Hill, Ontario L4B 3H7
(905) 597-8511
(905) 597-8519


























