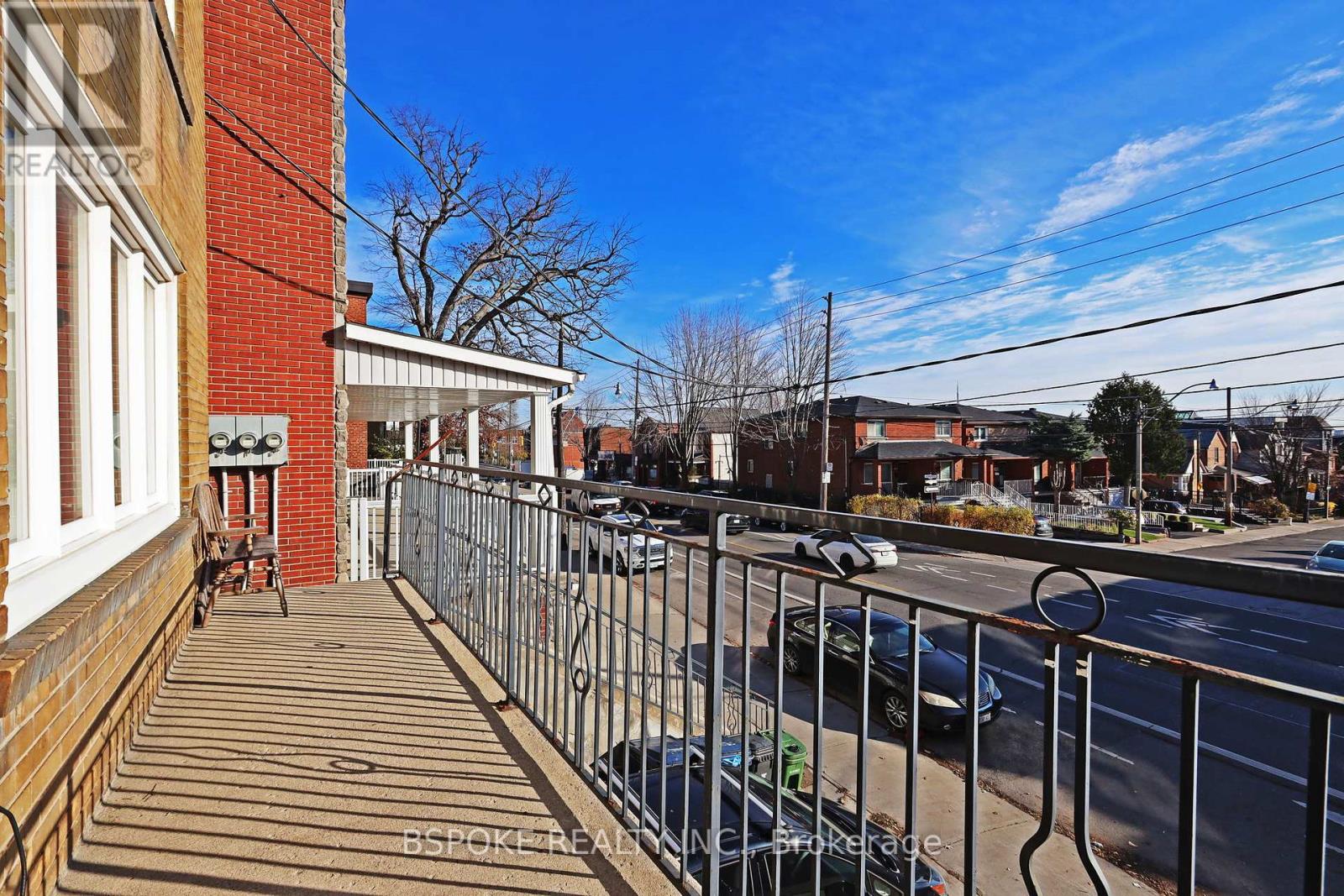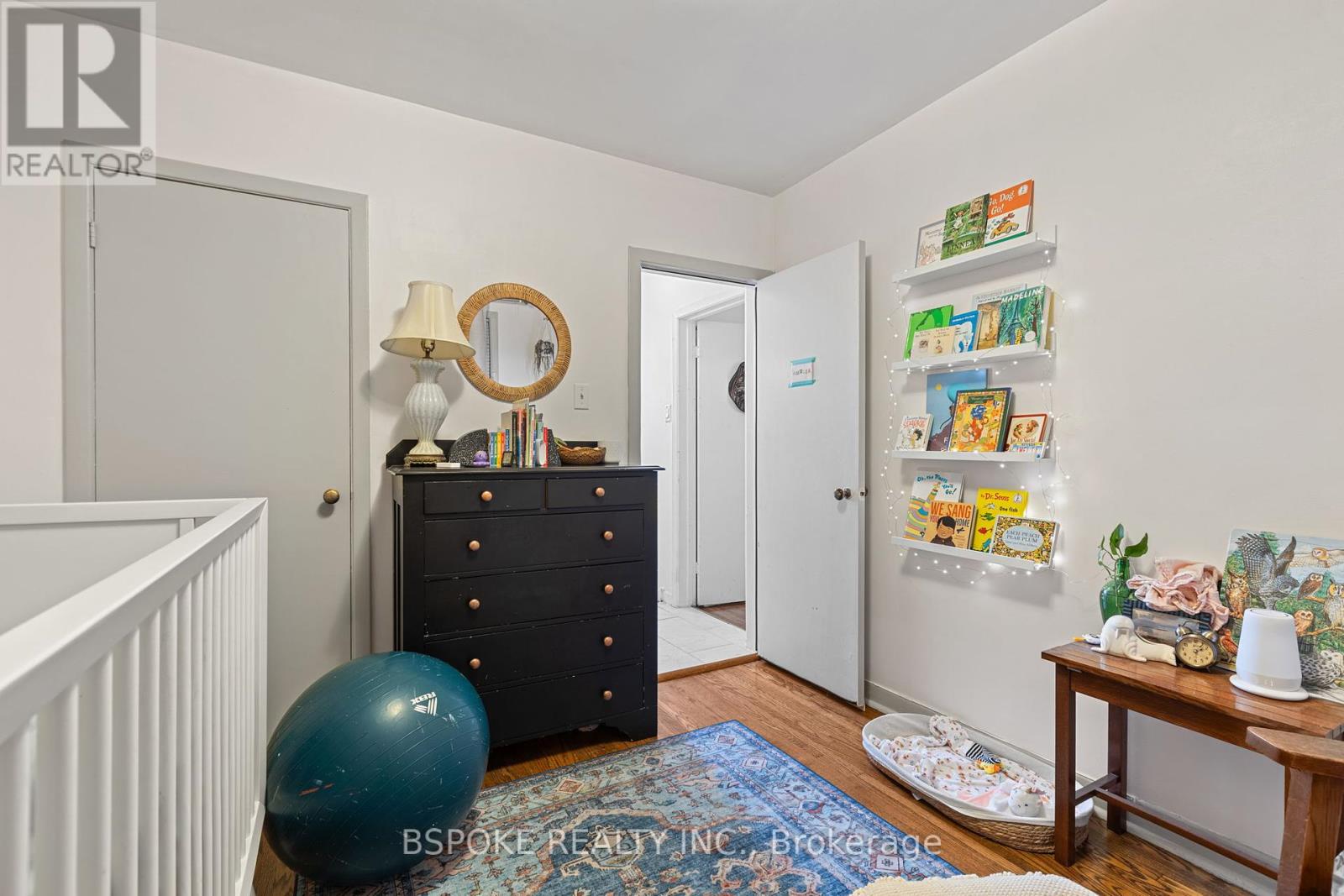1268 Davenport Road Toronto, Ontario M6H 2G9
$1,199,999
Live, Invest, Prosper: Hilltop Duplex with CN Tower Views. Step onto the property ladder with this smart investment: a legal duplex that's as practical as it is promising. Perched on a hill with rare, sweeping views of the downtown skyline including the iconic CN Tower this home offers much more than a place to live. Each self-contained unit has a thoughtful layout, with spacious bedrooms just a few steps up from the main living areas (like a mini backsplit). Parking is easy, with spots in the attached garage and driveway (one of each for each unit). The basement offers shared laundry and storage. Well-designed interiors make each unit feel like home. Live in one unit and rent the other for mortgage support, or use as an income property this is a flexible opportunity that grows with you. The solid structure is ready for your updates to unlock its full potential. Located near family-run trattorias, bakeries, and parks like Hillcrest and Wychwood Barns, the area blends urban energy with neighbourly charm. Bike lanes and reliable transit make getting around a breeze. (id:35492)
Property Details
| MLS® Number | W11431333 |
| Property Type | Single Family |
| Community Name | Corso Italia-Davenport |
| Amenities Near By | Park, Public Transit |
| Community Features | Community Centre |
| Features | Hillside, Sloping |
| Parking Space Total | 4 |
| Structure | Patio(s) |
| View Type | View, City View |
Building
| Bathroom Total | 2 |
| Bedrooms Above Ground | 2 |
| Bedrooms Below Ground | 2 |
| Bedrooms Total | 4 |
| Amenities | Separate Electricity Meters |
| Appliances | Dryer, Refrigerator, Stove, Washer, Window Coverings |
| Exterior Finish | Brick |
| Flooring Type | Hardwood, Tile |
| Foundation Type | Block, Unknown |
| Heating Fuel | Natural Gas |
| Heating Type | Radiant Heat |
| Stories Total | 2 |
| Size Interior | 1,500 - 2,000 Ft2 |
| Type | Duplex |
| Utility Water | Municipal Water |
Parking
| Attached Garage |
Land
| Acreage | No |
| Land Amenities | Park, Public Transit |
| Sewer | Sanitary Sewer |
| Size Depth | 77 Ft |
| Size Frontage | 25 Ft ,2 In |
| Size Irregular | 25.2 X 77 Ft |
| Size Total Text | 25.2 X 77 Ft |
Rooms
| Level | Type | Length | Width | Dimensions |
|---|---|---|---|---|
| Main Level | Living Room | 4.77 m | 3.67 m | 4.77 m x 3.67 m |
| Main Level | Kitchen | 3.03 m | 2.58 m | 3.03 m x 2.58 m |
| Main Level | Dining Room | 3.12 m | 2.11 m | 3.12 m x 2.11 m |
| Main Level | Bedroom | 3.21 m | 3.27 m | 3.21 m x 3.27 m |
| Main Level | Bedroom 2 | 2.8 m | 3.79 m | 2.8 m x 3.79 m |
| Main Level | Bathroom | 2.09 m | 1.81 m | 2.09 m x 1.81 m |
| Upper Level | Bedroom 2 | 3.05 m | 3.28 m | 3.05 m x 3.28 m |
| Upper Level | Bathroom | 2.09 m | 1.82 m | 2.09 m x 1.82 m |
| Upper Level | Living Room | 4.8 m | 3.84 m | 4.8 m x 3.84 m |
| Upper Level | Kitchen | 3.05 m | 2.56 m | 3.05 m x 2.56 m |
| Upper Level | Dining Room | 3.1 m | 2.12 m | 3.1 m x 2.12 m |
| Upper Level | Bedroom | 2.95 m | 4.49 m | 2.95 m x 4.49 m |
Contact Us
Contact us for more information

Lisa Bednarski
Broker
www.getwhatyouwant.ca
3091 Dundas St W
Toronto, Ontario M6P 1Z9
(416) 274-2068
HTTP://www.getwhatyouwant.ca




























