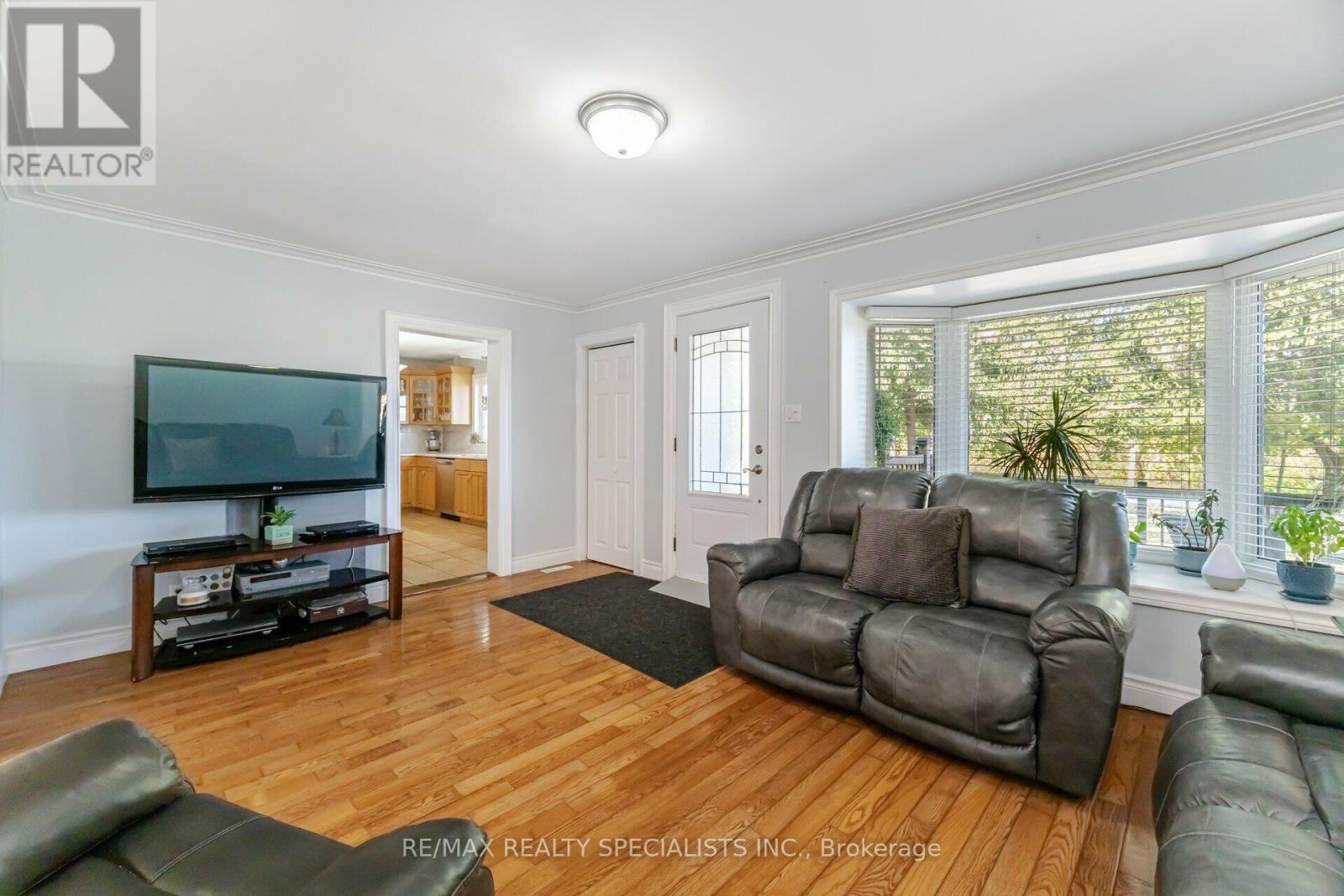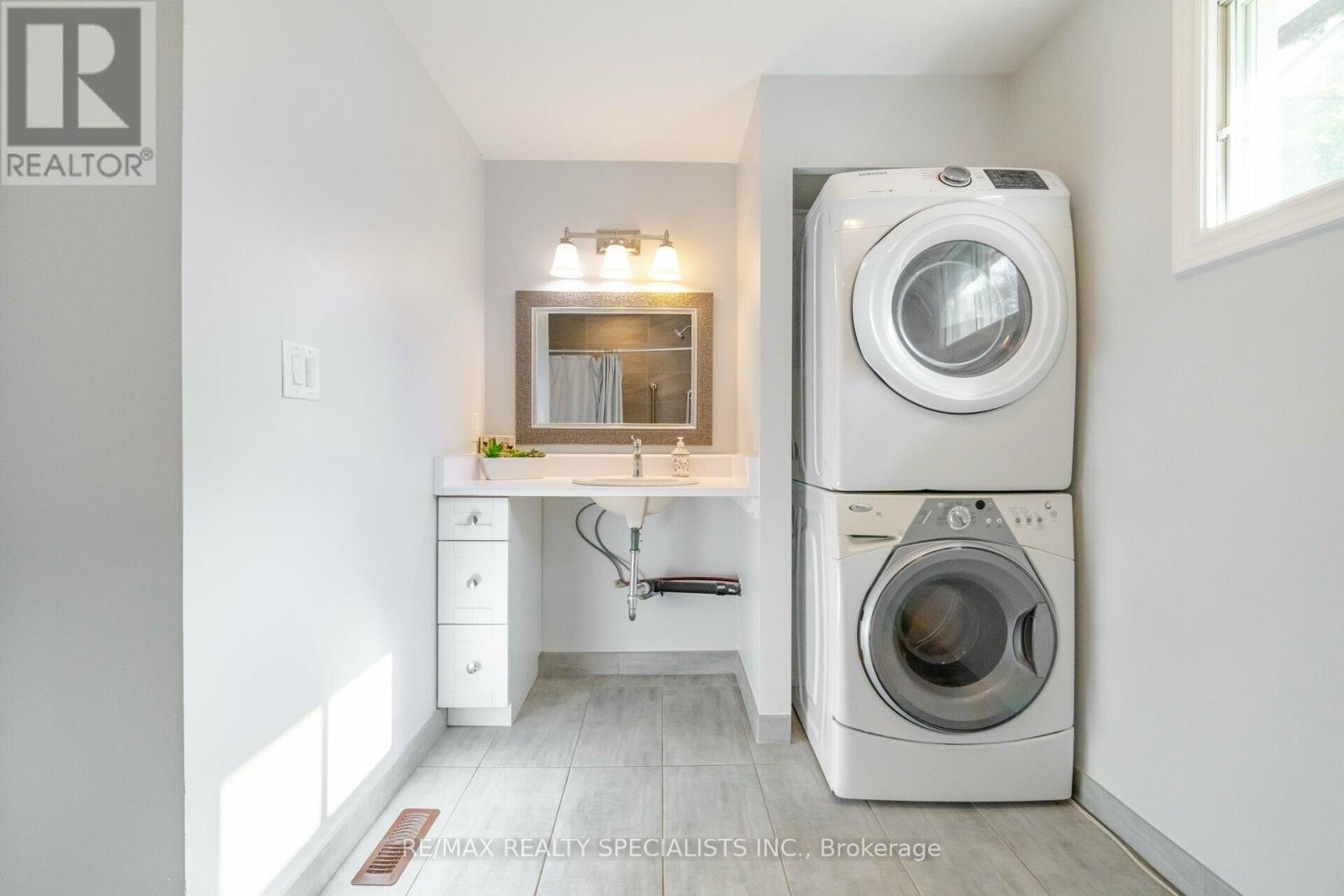12614 22 Side Road Halton Hills, Ontario L7G 4S4
$1,074,900
Enjoy glorious country living in this lovely 2+1 bedroom bungalow, set on approx. 1/3 acre lot, ideally located close to the quaint Village of Limehouse and just minutes to both Georgetown, Acton & the 401. Its versatile layout affords many options for in- law/nanny/home business uses with 2 living quarters and a convenient separate entrance to a potential office space. The open concept main floor features a Living Room w/large bay window, providing lovely views of the countryside. The spacious eat-in kitchen offers oak cabinetry, stainless appliances & walk-in pantry. A bright & sunny Dining Room w/FP and walkout, provides a glorious view of the rear yard - a perfect spot for morning coffee or an evening aperitif. The Primary Suite is spacious in size and offers an accessible 3 piece bath with stacked washer & dryer. A 2nd Bedroom and additional 3 piece accessible bathroom complete the main floor. The Lower Level w/above grade windows, provides a secondary living space with a large Living Room, eat-in Kitchen, Bedroom, 3 piece bath, Office and walkouts to the front and rear of the property. The attached oversized garage provides an abundance of storage space. A huge circular driveway can accommodate up to 10+ vehicles, perfect for large family gatherings. (id:35492)
Property Details
| MLS® Number | W11895346 |
| Property Type | Single Family |
| Community Name | 1049 - Rural Halton Hills |
| Features | Wooded Area, Flat Site, Wheelchair Access, Sump Pump |
| Parking Space Total | 11 |
| Structure | Shed |
Building
| Bathroom Total | 3 |
| Bedrooms Above Ground | 2 |
| Bedrooms Below Ground | 1 |
| Bedrooms Total | 3 |
| Amenities | Fireplace(s) |
| Appliances | Water Purifier, Water Heater, Dryer, Microwave, Refrigerator, Two Stoves, Washer, Water Softener, Window Coverings |
| Architectural Style | Raised Bungalow |
| Basement Development | Finished |
| Basement Features | Walk Out |
| Basement Type | N/a (finished) |
| Construction Style Attachment | Detached |
| Cooling Type | Central Air Conditioning |
| Exterior Finish | Vinyl Siding |
| Fireplace Present | Yes |
| Fireplace Total | 1 |
| Flooring Type | Hardwood, Ceramic, Laminate |
| Foundation Type | Concrete |
| Heating Fuel | Oil |
| Heating Type | Forced Air |
| Stories Total | 1 |
| Size Interior | 700 - 1,100 Ft2 |
| Type | House |
Parking
| Attached Garage |
Land
| Acreage | No |
| Sewer | Septic System |
| Size Depth | 200 Ft |
| Size Frontage | 84 Ft |
| Size Irregular | 84 X 200 Ft |
| Size Total Text | 84 X 200 Ft|under 1/2 Acre |
| Zoning Description | Nec |
Rooms
| Level | Type | Length | Width | Dimensions |
|---|---|---|---|---|
| Lower Level | Kitchen | 3.42 m | 5.23 m | 3.42 m x 5.23 m |
| Lower Level | Bedroom 2 | 3.55 m | 3.77 m | 3.55 m x 3.77 m |
| Lower Level | Bedroom | 4.57 m | 3.86 m | 4.57 m x 3.86 m |
| Lower Level | Bedroom 3 | 4.85 m | 3.63 m | 4.85 m x 3.63 m |
| Main Level | Living Room | 4.04 m | 5.46 m | 4.04 m x 5.46 m |
| Main Level | Kitchen | 2.95 m | 4.85 m | 2.95 m x 4.85 m |
| Main Level | Dining Room | 3.56 m | 4.24 m | 3.56 m x 4.24 m |
| Main Level | Primary Bedroom | 4.75 m | 3.63 m | 4.75 m x 3.63 m |
| Main Level | Bedroom | 4.47 m | 3.76 m | 4.47 m x 3.76 m |
| Main Level | Den | 1.3 m | 2.17 m | 1.3 m x 2.17 m |
Utilities
| Cable | Available |
Contact Us
Contact us for more information
John Protacio
Salesperson
www.johnprotacio.com
6850 Millcreek Dr #202
Mississauga, Ontario L5N 4J9
(905) 858-3434
(905) 858-2682
Debbie Bull
Salesperson
www.debbiebull.com/
www.facebook.com/DebbieBullRealEstate/
www.linkedin.com/in/debbiebullrealestate/
2691 Credit Valley Road #104
Mississauga, Ontario L5M 7A1
(905) 828-3434
(905) 828-2829







































