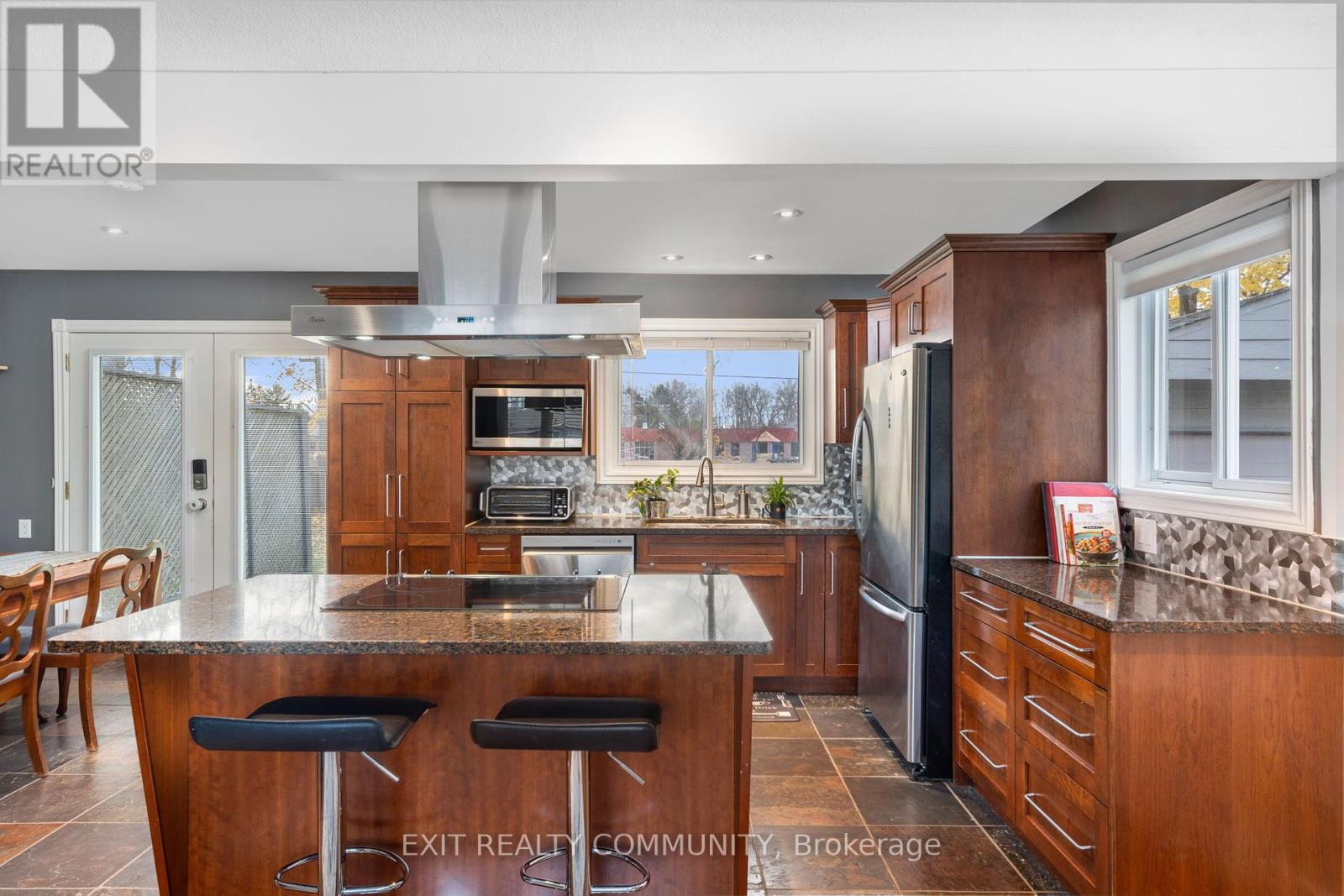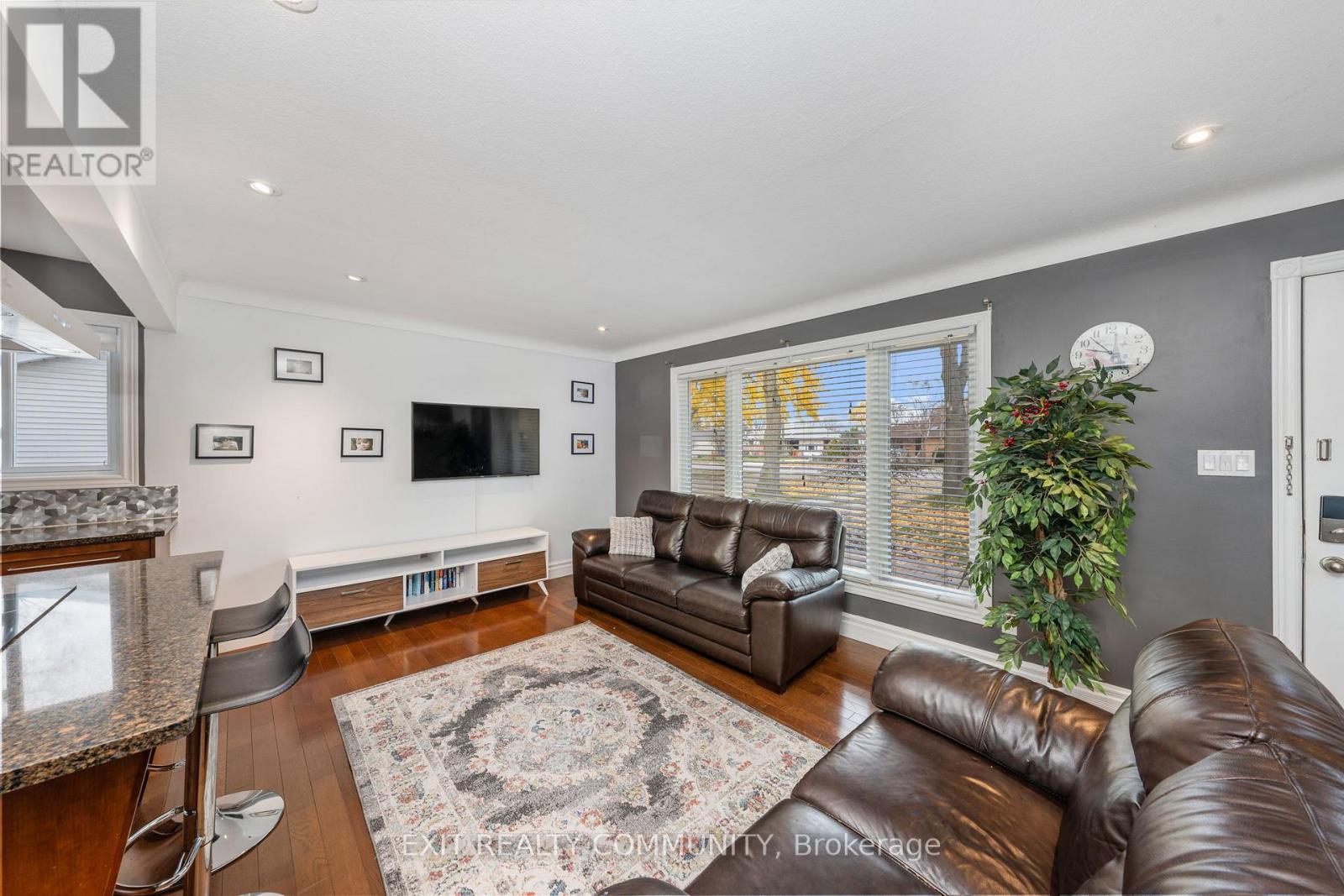3 Bedroom
2 Bathroom
1,100 - 1,500 ft2
Central Air Conditioning
Forced Air
Landscaped
$499,900
Welcome to 1261 Cathcart Blvd! Located in a fantastic neighbourhood and sought-after Cathcart school zone, this bright side-split home with detached 1.5 garage offers the perfect combination of comfort and convenience. The open-concept main floor features an updated kitchen with stainless steel appliances, granite countertops, and a large island perfect for gatherings. Sliding doors lead to a fenced backyard and deck, ideal for outdoor enjoyment. Other highlights include updated rec room, 2 full bathrooms, vinyl windows, laminate flooring, a new furnace, and plenty of storage throughout. Enjoy the proximity to parks, tennis courts, and walking trails in this move-in-ready home. Dont miss your chance to make it yours! (id:35492)
Property Details
|
MLS® Number
|
X11436600 |
|
Property Type
|
Single Family |
|
Community Name
|
Sarnia |
|
Parking Space Total
|
7 |
|
Structure
|
Deck, Patio(s) |
Building
|
Bathroom Total
|
2 |
|
Bedrooms Above Ground
|
3 |
|
Bedrooms Total
|
3 |
|
Appliances
|
Water Heater, Dishwasher, Dryer, Refrigerator, Stove, Washer |
|
Basement Development
|
Finished |
|
Basement Features
|
Walk Out |
|
Basement Type
|
N/a (finished) |
|
Construction Style Attachment
|
Detached |
|
Construction Style Split Level
|
Sidesplit |
|
Cooling Type
|
Central Air Conditioning |
|
Exterior Finish
|
Brick, Vinyl Siding |
|
Foundation Type
|
Block, Concrete |
|
Heating Fuel
|
Natural Gas |
|
Heating Type
|
Forced Air |
|
Size Interior
|
1,100 - 1,500 Ft2 |
|
Type
|
House |
|
Utility Water
|
Municipal Water |
Parking
Land
|
Acreage
|
No |
|
Landscape Features
|
Landscaped |
|
Sewer
|
Sanitary Sewer |
|
Size Depth
|
150 Ft |
|
Size Frontage
|
72 Ft |
|
Size Irregular
|
72 X 150 Ft |
|
Size Total Text
|
72 X 150 Ft |
|
Zoning Description
|
Residential |
Rooms
| Level |
Type |
Length |
Width |
Dimensions |
|
Second Level |
Bedroom |
4.15 m |
2.87 m |
4.15 m x 2.87 m |
|
Second Level |
Bedroom 2 |
3.05 m |
2.68 m |
3.05 m x 2.68 m |
|
Second Level |
Bedroom 3 |
3.11 m |
2.8 m |
3.11 m x 2.8 m |
|
Second Level |
Bathroom |
2.62 m |
2.06 m |
2.62 m x 2.06 m |
|
Basement |
Bathroom |
3.1 m |
2 m |
3.1 m x 2 m |
|
Basement |
Recreational, Games Room |
5.52 m |
2.75 m |
5.52 m x 2.75 m |
|
Basement |
Utility Room |
3.1 m |
3.12 m |
3.1 m x 3.12 m |
|
Main Level |
Living Room |
5.91 m |
3.51 m |
5.91 m x 3.51 m |
|
Main Level |
Kitchen |
5.91 m |
2.74 m |
5.91 m x 2.74 m |
https://www.realtor.ca/real-estate/27692680/1261-cathcart-boulevard-sarnia-sarnia

























