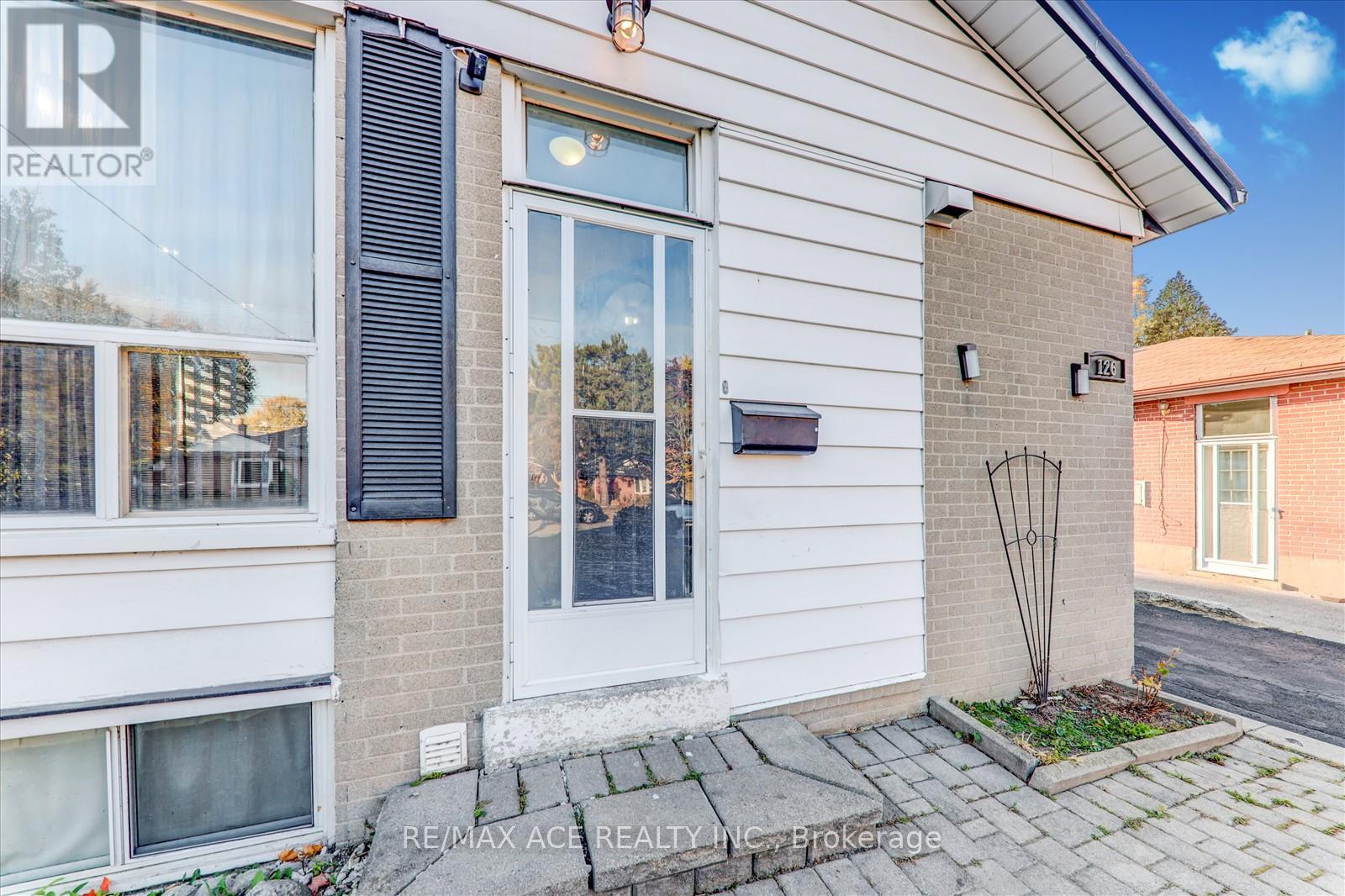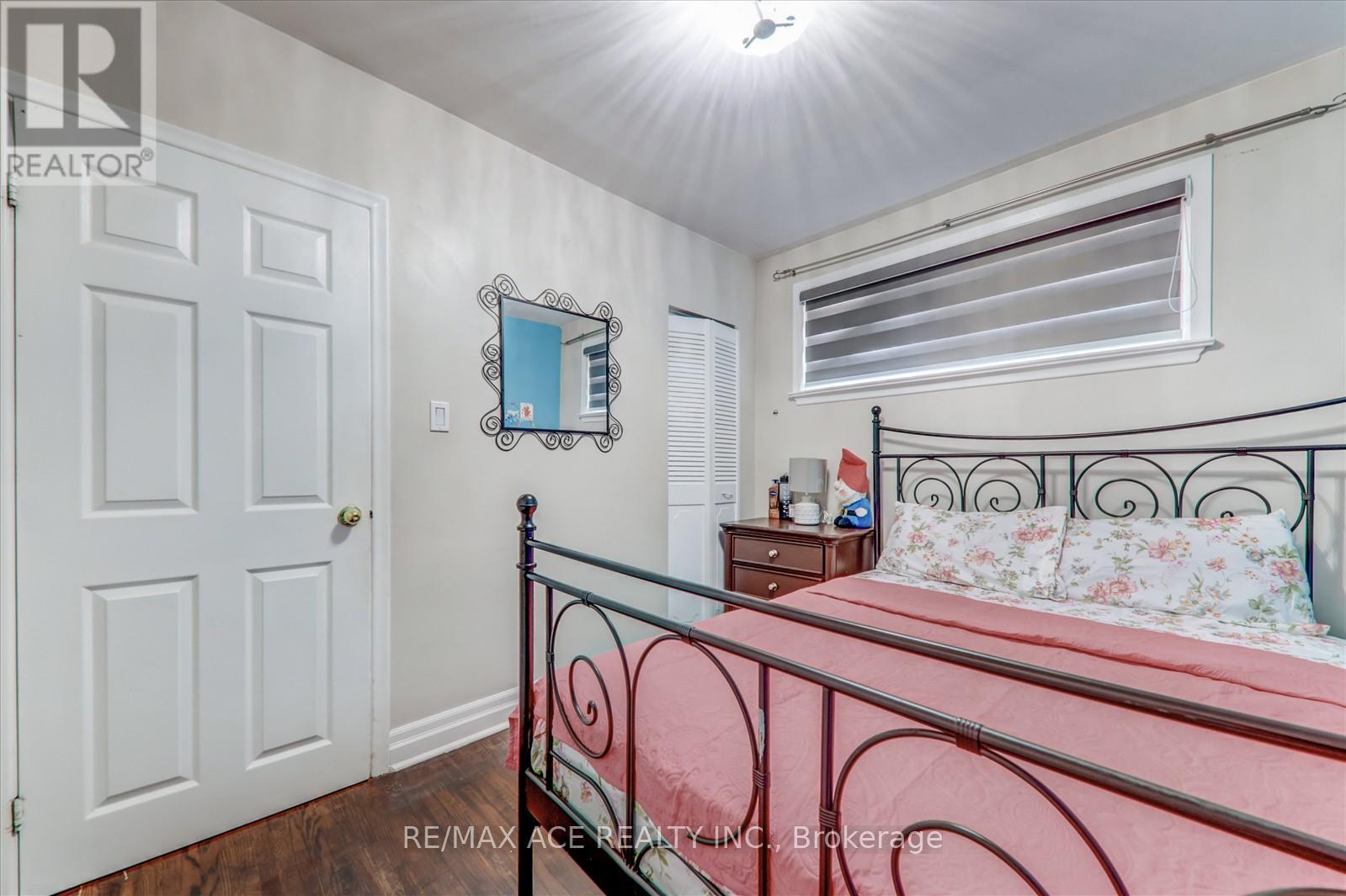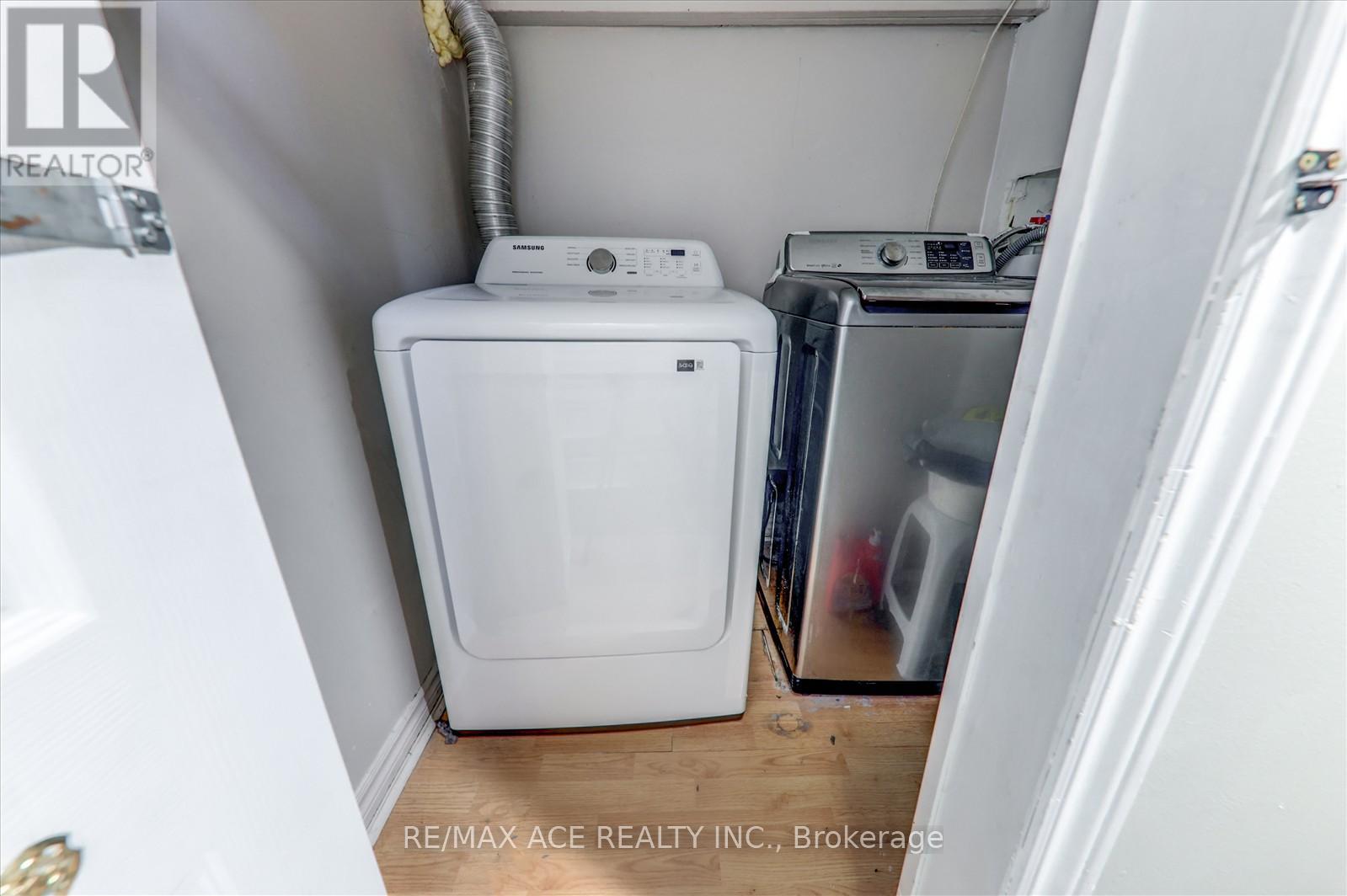126 Porchester Drive W Toronto, Ontario M1J 2R7
5 Bedroom
2 Bathroom
Bungalow
Fireplace
Central Air Conditioning
Forced Air
$995,000
Welcome To Woburn Area Brick Bungalow 3+1 Bedroom Lot 42 By 120 Walk Distance To School Cedarbrook Public School, Park, Go Station, Gas Station, Walk Bus Stop. Book Your Showing For Today! **** EXTRAS **** 2 Fridge, 2 Stove, Washer & Dryer. (id:35492)
Property Details
| MLS® Number | E11920052 |
| Property Type | Single Family |
| Community Name | Woburn |
| Parking Space Total | 3 |
Building
| Bathroom Total | 2 |
| Bedrooms Above Ground | 3 |
| Bedrooms Below Ground | 2 |
| Bedrooms Total | 5 |
| Architectural Style | Bungalow |
| Basement Development | Finished |
| Basement Features | Separate Entrance |
| Basement Type | N/a (finished) |
| Construction Style Attachment | Detached |
| Cooling Type | Central Air Conditioning |
| Exterior Finish | Brick |
| Fireplace Present | Yes |
| Flooring Type | Hardwood, Vinyl |
| Foundation Type | Concrete |
| Heating Fuel | Natural Gas |
| Heating Type | Forced Air |
| Stories Total | 1 |
| Type | House |
| Utility Water | Municipal Water |
Land
| Acreage | No |
| Sewer | Sanitary Sewer |
| Size Depth | 120 Ft |
| Size Frontage | 42 Ft |
| Size Irregular | 42 X 120 Ft |
| Size Total Text | 42 X 120 Ft |
Rooms
| Level | Type | Length | Width | Dimensions |
|---|---|---|---|---|
| Basement | Recreational, Games Room | 5.74 m | 3.57 m | 5.74 m x 3.57 m |
| Basement | Bedroom | 3.99 m | 3.35 m | 3.99 m x 3.35 m |
| Basement | Kitchen | 2.54 m | 3.35 m | 2.54 m x 3.35 m |
| Basement | Workshop | 3.81 m | 4.88 m | 3.81 m x 4.88 m |
| Main Level | Living Room | 3.91 m | 4.22 m | 3.91 m x 4.22 m |
| Main Level | Dining Room | 3.91 m | 2.49 m | 3.91 m x 2.49 m |
| Main Level | Kitchen | 4.06 m | 3.35 m | 4.06 m x 3.35 m |
| Main Level | Primary Bedroom | 2.87 m | 3.86 m | 2.87 m x 3.86 m |
| Main Level | Bedroom 2 | 3.2 m | 2.44 m | 3.2 m x 2.44 m |
| Main Level | Bedroom 3 | 3 m | 2.46 m | 3 m x 2.46 m |
https://www.realtor.ca/real-estate/27794223/126-porchester-drive-w-toronto-woburn-woburn
Contact Us
Contact us for more information
Usman Butt
Broker
(416) 875-1487
www.realtorusman.com/
www.facebook.com/Realtor-Usman-101920267826468/
www.linkedin.com/in/usman-butt-96598012a
RE/MAX Ace Realty Inc.
1286 Kennedy Road Unit 3
Toronto, Ontario M1P 2L5
1286 Kennedy Road Unit 3
Toronto, Ontario M1P 2L5
(416) 270-1111
(416) 270-7000
www.remaxace.com





































