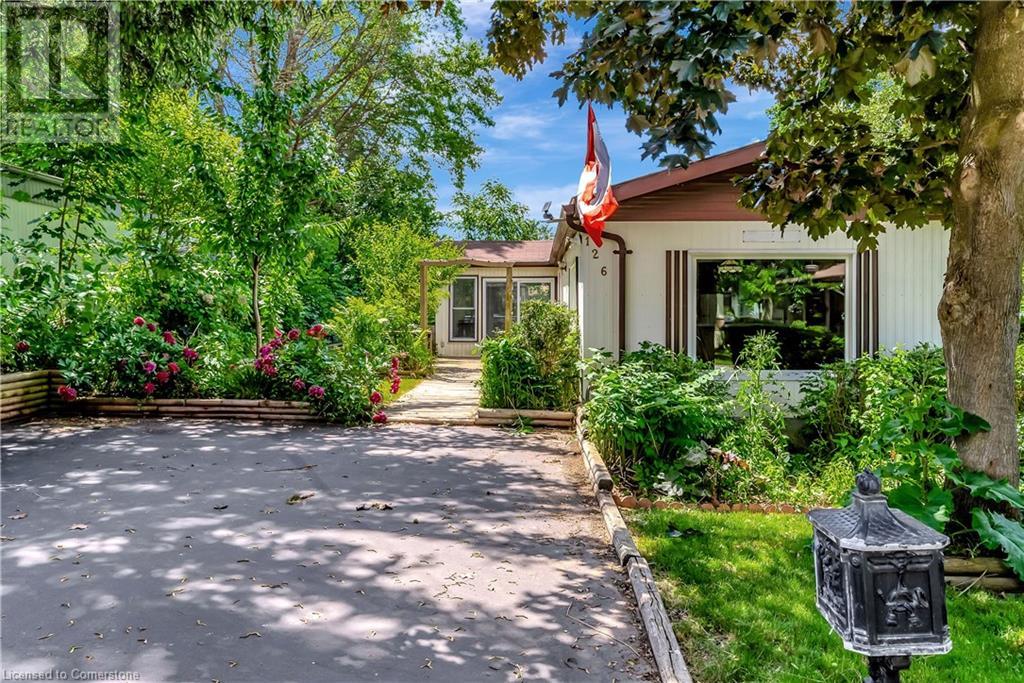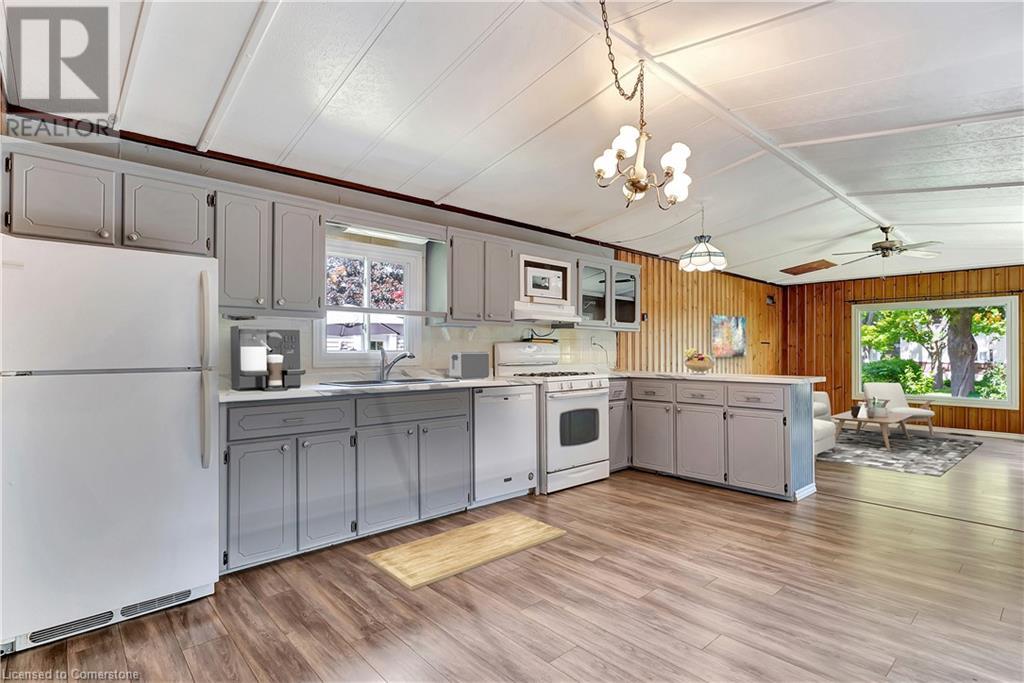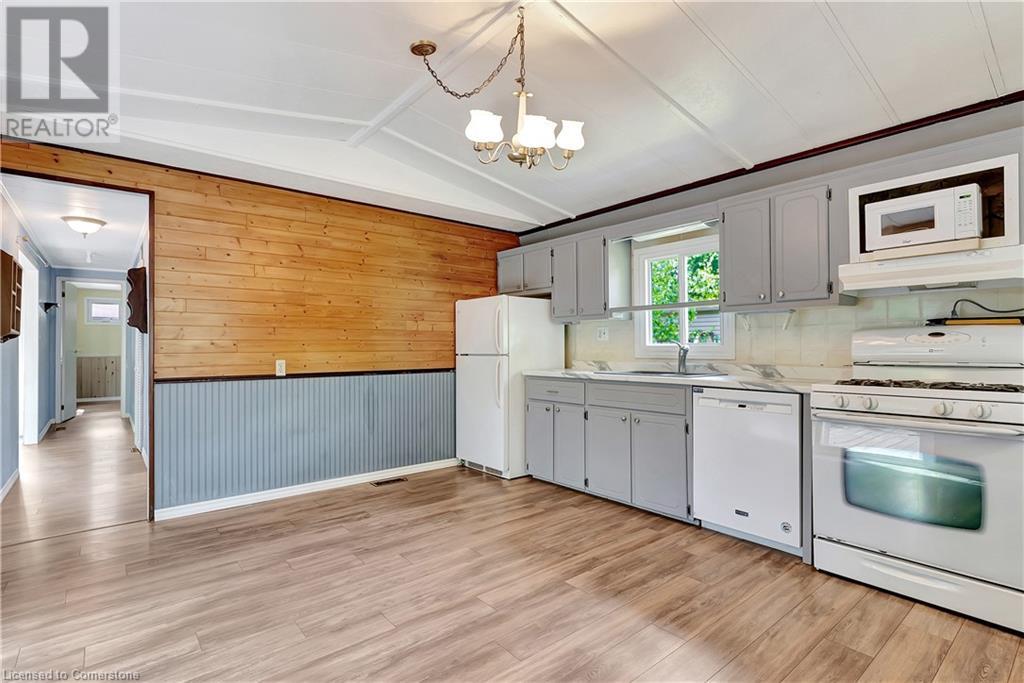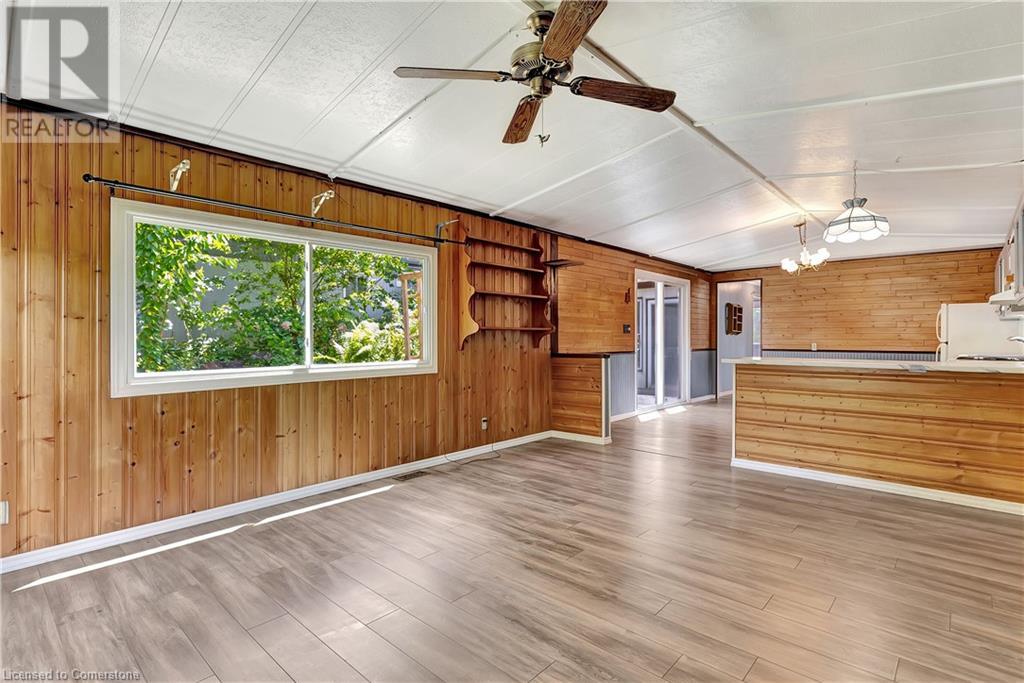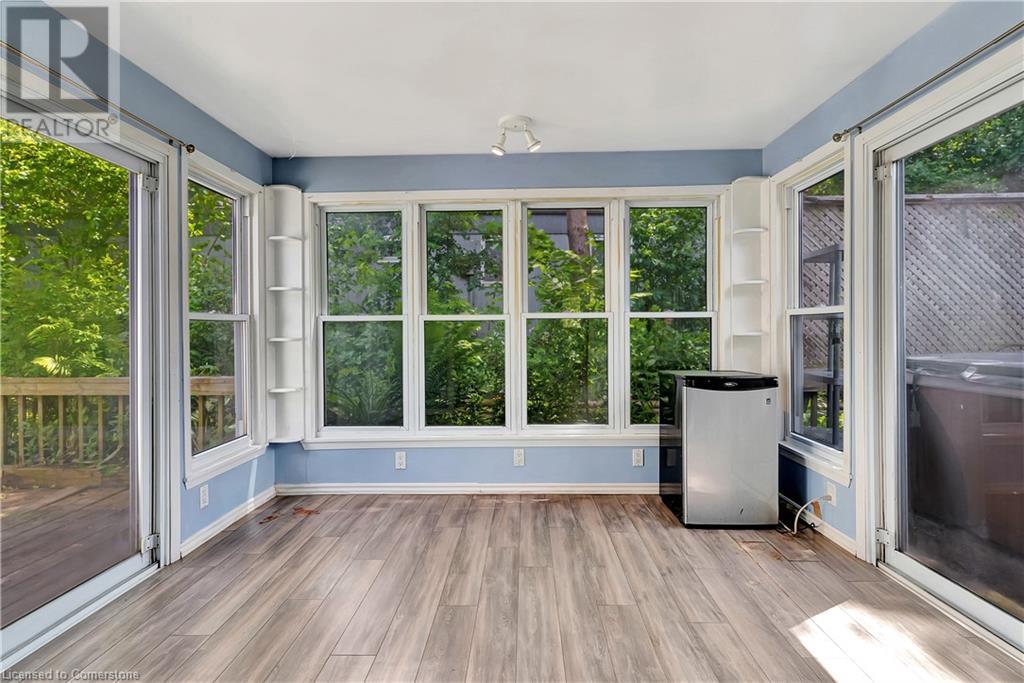126 Maple Crescent Flamborough, Ontario N0B 2J0
$299,900
A warm welcome awaits you in Beverly Hills Estates! This well maintained, year round, all ages community is only 20 min to Cambridge, Milton and Waterdown. This charming home is larger than many in the community and is carpet free with an open concept. Home features a cozy living room, large eat in kitchen perfect for entertaining and sunroom with loads of windows. Gardeners will love the abundance of gardens with established perennials providing amazing colour and foliage for much of the year. There is a BRAND NEW FURNACE that was installed the end of November 2024. Home also includes a hot tub and generator and has newer Magic Windows, newer kitchen countertop, kitchen sink, dishwasher and walkway to entry door of home. This home is perfect for couples, families or seniors and offers an affordable home ownership option. Come and see for yourself this amazing opportunity to get into the housing market. (id:35492)
Property Details
| MLS® Number | 40686158 |
| Property Type | Single Family |
| Amenities Near By | Park |
| Community Features | School Bus |
| Equipment Type | Propane Tank, Water Heater |
| Features | Conservation/green Belt, Paved Driveway, Country Residential |
| Parking Space Total | 2 |
| Rental Equipment Type | Propane Tank, Water Heater |
Building
| Bathroom Total | 1 |
| Bedrooms Above Ground | 2 |
| Bedrooms Total | 2 |
| Appliances | Dryer, Microwave, Refrigerator, Washer, Gas Stove(s), Hot Tub |
| Architectural Style | Bungalow |
| Basement Type | None |
| Constructed Date | 1986 |
| Construction Style Attachment | Detached |
| Cooling Type | Central Air Conditioning |
| Exterior Finish | Aluminum Siding, Vinyl Siding |
| Fixture | Ceiling Fans |
| Heating Fuel | Propane |
| Heating Type | Forced Air |
| Stories Total | 1 |
| Size Interior | 1,000 Ft2 |
| Type | Modular |
| Utility Water | Community Water System |
Land
| Acreage | No |
| Land Amenities | Park |
| Sewer | Municipal Sewage System |
| Size Total Text | Under 1/2 Acre |
| Zoning Description | A2 |
Rooms
| Level | Type | Length | Width | Dimensions |
|---|---|---|---|---|
| Main Level | Bedroom | 9'6'' x 8'3'' | ||
| Main Level | Primary Bedroom | 10'9'' x 11'5'' | ||
| Main Level | Sunroom | 11'5'' x 9'3'' | ||
| Main Level | 3pc Bathroom | Measurements not available | ||
| Main Level | Eat In Kitchen | 13'0'' x 15'7'' | ||
| Main Level | Living Room | 13'0'' x 16'0'' |
https://www.realtor.ca/real-estate/27795283/126-maple-crescent-flamborough
Contact Us
Contact us for more information
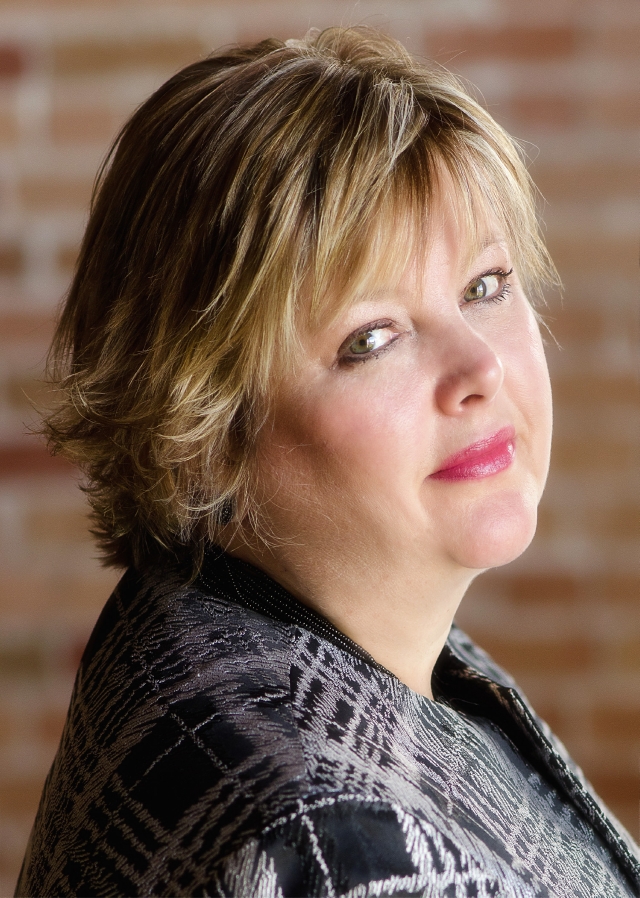
Brenda Lee Clark
Salesperson
(519) 740-6403
4-471 Hespeler Rd.
Cambridge, Ontario N1R 6J2
(519) 621-2000
(519) 740-6403

