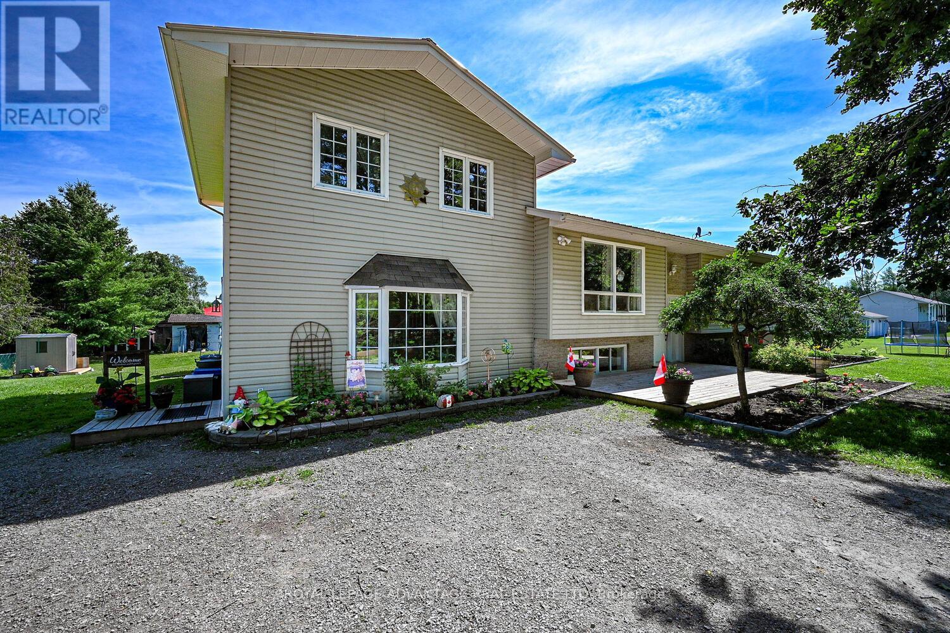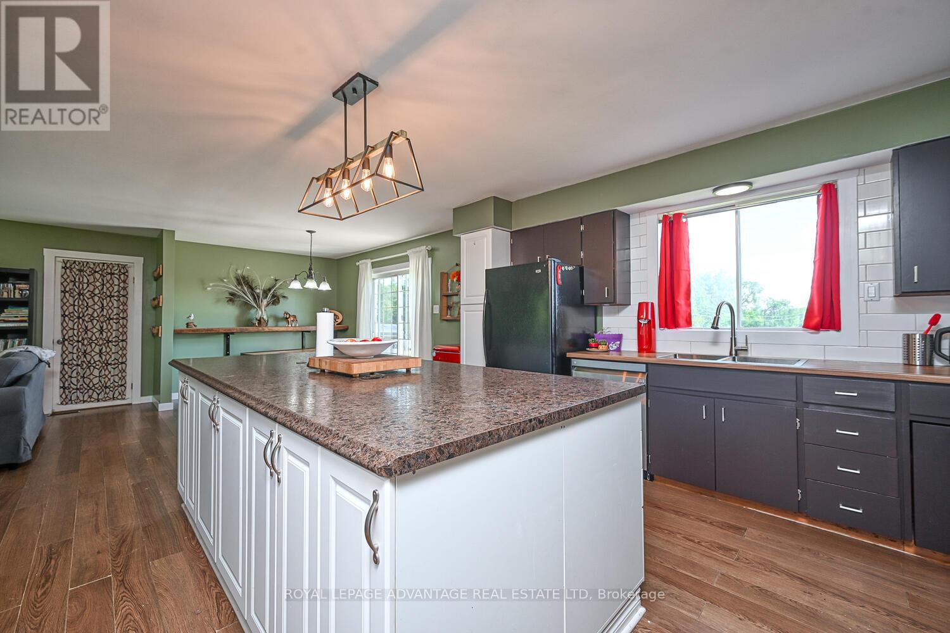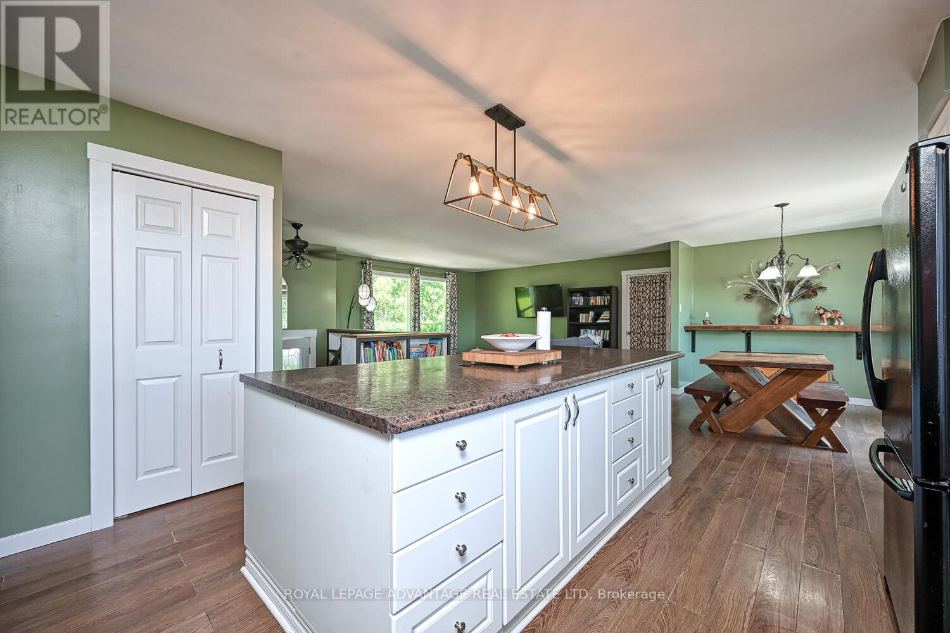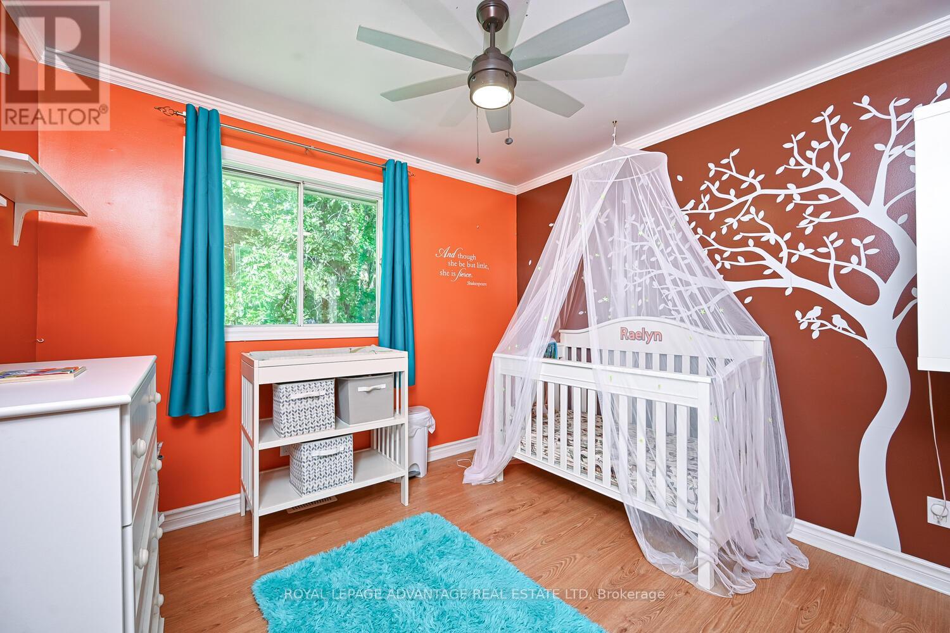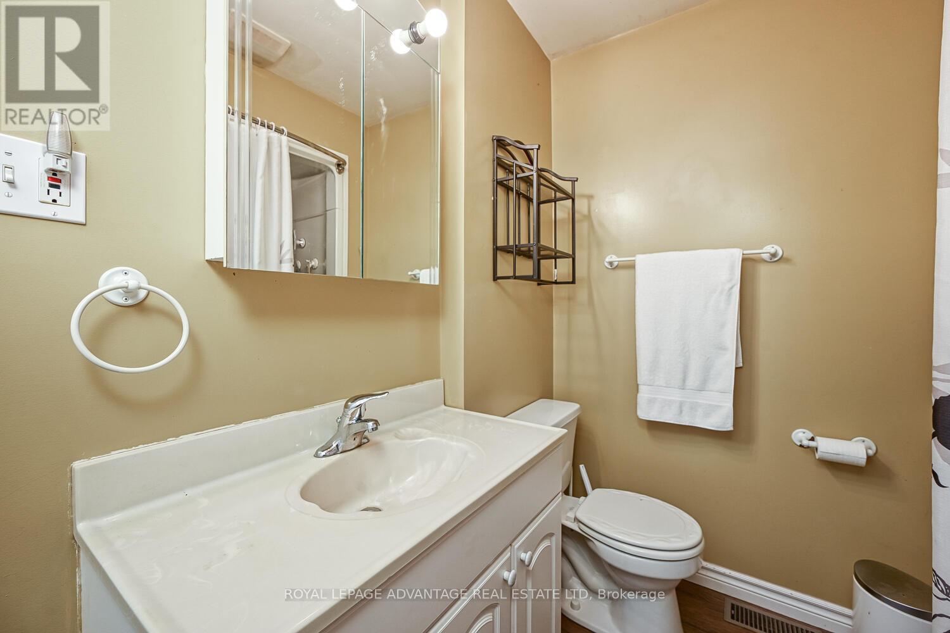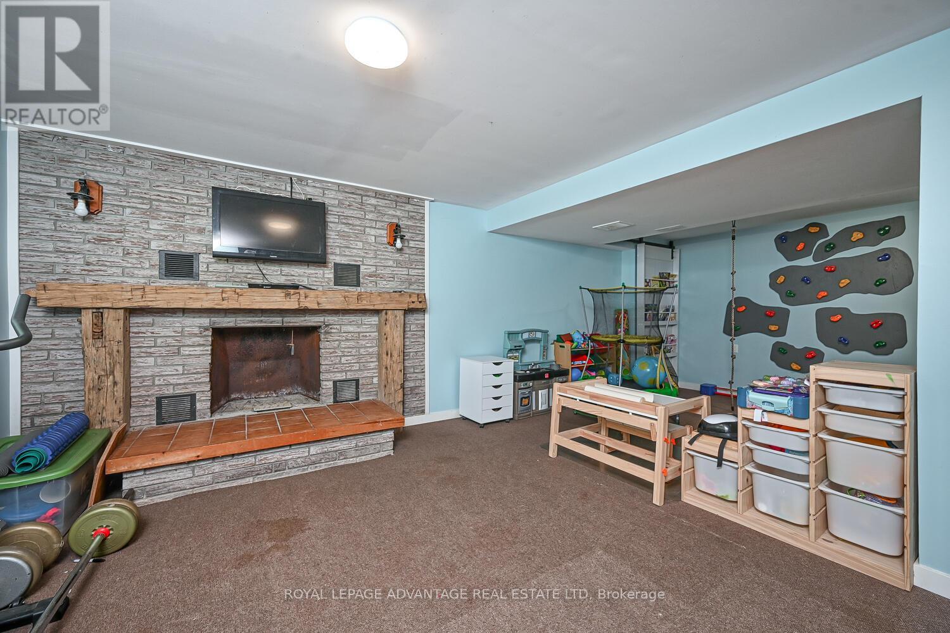126 Douglas Road Montague, Ontario K7A 4S6
$569,500
Experience serene living in this spacious high ranch bungalow set on 3 tranquil acres. The main house features 4 inviting bedrooms and a 4-piece bath. An open-concept layout seamlessly connects the living, dining, and kitchen areas. The kitchen boasts a large center island, extensive cabinetry, and generous counter space, perfect for hosting gatherings. A fully finished basement provides ample storage and additional living space. The in-law suite is ideal for extended family, featuring a bright kitchen, cozy living room, large primary bedroom with a private 2-piece ensuite and additional 4 piece bath. The home's steel roof ensures durability and minimal maintenance, while its location on a quiet rural road offers the ultimate in peace and privacy. Enjoy the best of both worlds with easy access to Smiths Falls and a convenient commute to Ottawa. Embrace this unique blend of comfort, space, and accessibility schedule your viewing today and envision your future in this wonderful home! **** EXTRAS **** Steel Roof 2016, Septic Bed replaced 2018 (Elmers Construction). Basement finished 2022, Propane Furnace 2022, Water Softener serviced December 2023, Hydro $2000 approximately, Propane $4000 approximately (id:35492)
Property Details
| MLS® Number | X11917966 |
| Property Type | Single Family |
| Community Name | 902 - Montague Twp |
| Features | Irregular Lot Size, Level, In-law Suite |
| Parking Space Total | 6 |
| Structure | Deck |
Building
| Bathroom Total | 3 |
| Bedrooms Above Ground | 4 |
| Bedrooms Below Ground | 1 |
| Bedrooms Total | 5 |
| Appliances | Water Heater, Dishwasher, Dryer, Refrigerator, Two Stoves, Washer, Water Softener, Window Coverings |
| Architectural Style | Raised Bungalow |
| Basement Development | Finished |
| Basement Type | Full (finished) |
| Construction Style Attachment | Detached |
| Cooling Type | Window Air Conditioner |
| Exterior Finish | Brick, Vinyl Siding |
| Fireplace Present | Yes |
| Fireplace Total | 1 |
| Foundation Type | Block |
| Half Bath Total | 1 |
| Heating Fuel | Propane |
| Heating Type | Forced Air |
| Stories Total | 1 |
| Type | House |
Land
| Acreage | Yes |
| Sewer | Septic System |
| Size Frontage | 224 Ft ,10 In |
| Size Irregular | 224.9 Ft ; 1 |
| Size Total Text | 224.9 Ft ; 1|2 - 4.99 Acres |
| Zoning Description | Residential |
Rooms
| Level | Type | Length | Width | Dimensions |
|---|---|---|---|---|
| Flat | Living Room | 4.31 m | 5.13 m | 4.31 m x 5.13 m |
| Flat | Kitchen | 2.87 m | 3.47 m | 2.87 m x 3.47 m |
| Lower Level | Family Room | 6.95 m | 5.1 m | 6.95 m x 5.1 m |
| Lower Level | Bedroom | 3.68 m | 3.58 m | 3.68 m x 3.58 m |
| Lower Level | Laundry Room | 2.26 m | 3.25 m | 2.26 m x 3.25 m |
| Main Level | Kitchen | 4.44 m | 4.52 m | 4.44 m x 4.52 m |
| Main Level | Dining Room | 3.96 m | 3.07 m | 3.96 m x 3.07 m |
| Main Level | Living Room | 3.93 m | 4.06 m | 3.93 m x 4.06 m |
| Main Level | Primary Bedroom | 4.08 m | 2.97 m | 4.08 m x 2.97 m |
| Main Level | Bedroom | 4.01 m | 2.74 m | 4.01 m x 2.74 m |
| Main Level | Bedroom | 3.09 m | 2.97 m | 3.09 m x 2.97 m |
| Upper Level | Primary Bedroom | 5.08 m | 3.27 m | 5.08 m x 3.27 m |
https://www.realtor.ca/real-estate/27789849/126-douglas-road-montague-902-montague-twp
Contact Us
Contact us for more information

Jennifer Aunger-Ritchie
Salesperson
jenniferaunger-ritchie.royallepage.ca/
22 Beckwith Street South
Smiths Falls, Ontario K7A 2A8
(613) 283-6666
(613) 283-9063

Pauline Aunger
Broker of Record
paulineaunger.royallepage.ca/
22 Beckwith Street South
Smiths Falls, Ontario K7A 2A8
(613) 283-6666
(613) 283-9063



