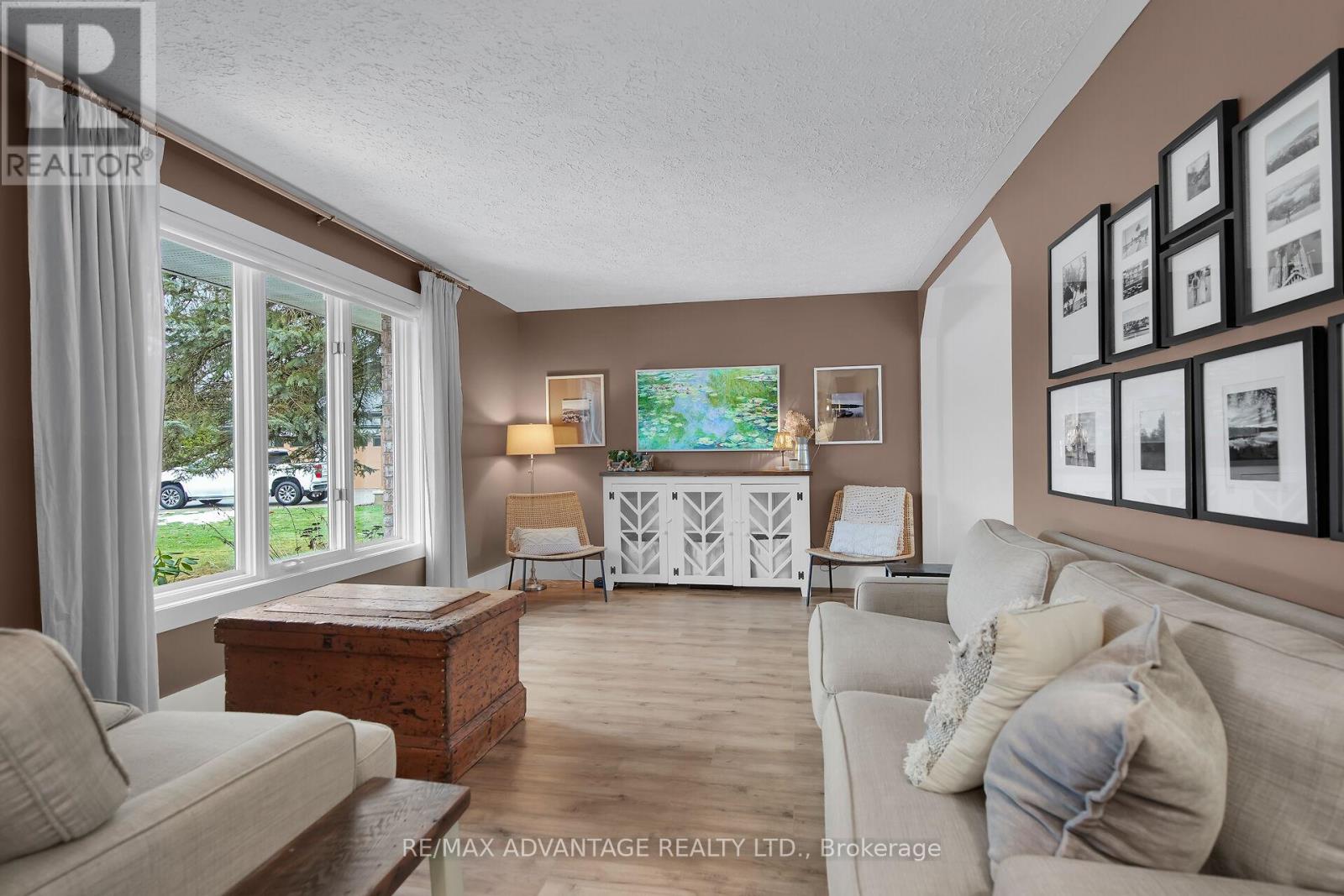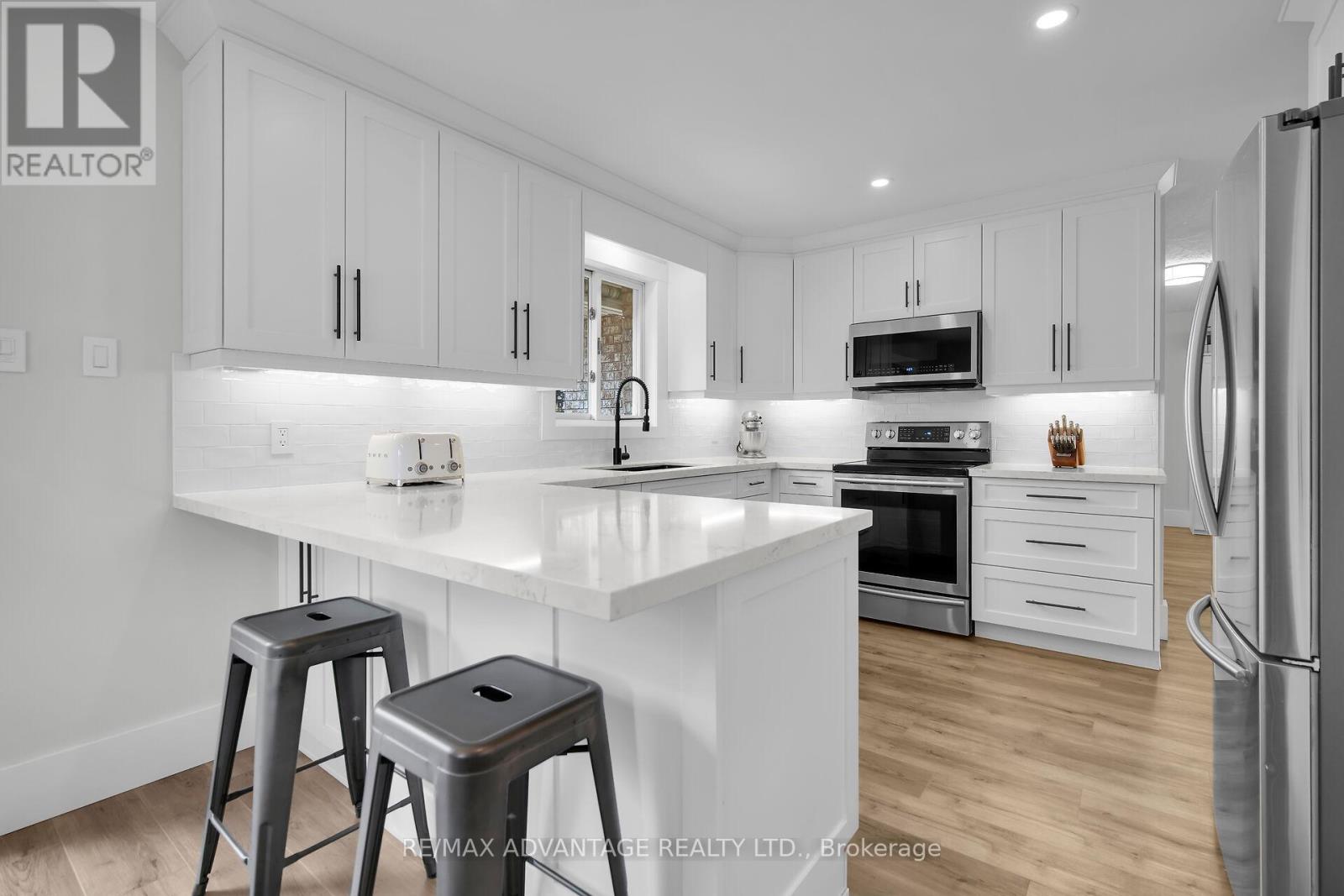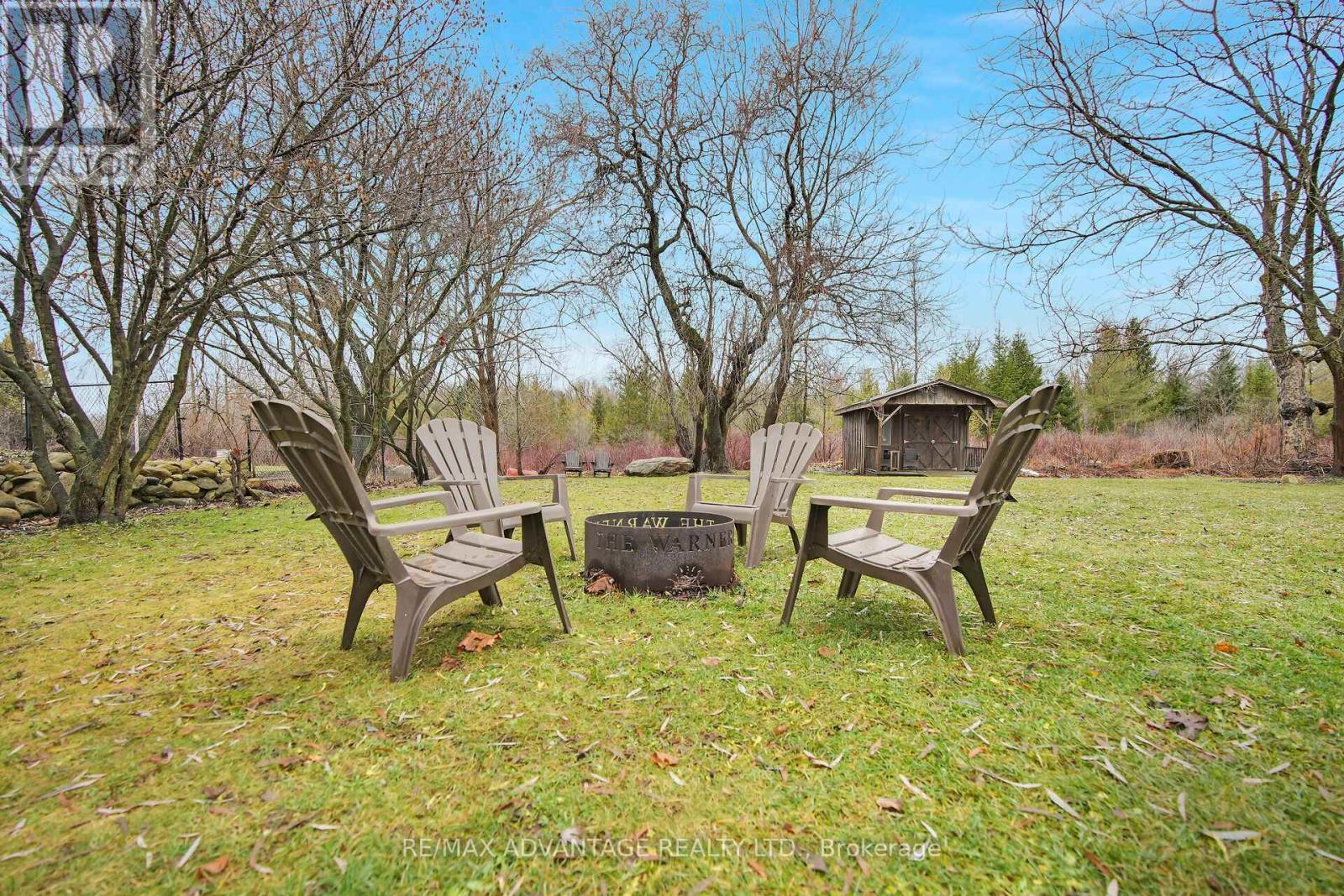126 Brookfield Street Middlesex Centre, Ontario N0M 1P0
$849,900
This is the home you've been dreaming of! A brick bungalow with a walkout basement, nestled on a quiet cul-de-sac in Denfield, set on a 0.65-acre lot with a natural spring, backing onto a conservation area & packed with updates! This home is filled with natural light, creating the perfect setting for the next family to build lasting memories. Upon entering, you'll find the main floor living room, conveniently adjacent to the kitchen & dining area. You'll fall in love with the stunning kitchen, renovated in 2021, featuring all-new cabinetry, quartz countertops, soft-close doors, a granite sink, backsplash, undermount lighting, a beverage fridge & pot lights. The patio doors open to a newly enhanced deck (2024), offering a view of the large, mature backyard with an invisible fence perfect for your pets! The king-sized primary bedroom features a luxurious cheater ensuite. The fully renovated bathroom (2019) includes a double sink vanity, marble countertop, glass tub/shower, toilet & heated floors. Two additional bedrooms complete the main floor. Updated vinyl flooring and baseboards were added in 2022. The updates extend throughout the basement, including fresh paint, new trim, a stylish fireplace mantel, vinyl flooring, updated door knobs & light fixtures. The lower walkout with patio doors and oversized windows ensure you wont feel like you're in a basement. The open concept layout is ideal for family gatherings, movie nights, or playtime. An extra bedroom downstairs offers flexible options, whether for sleeping, an office, or a playroom. Additionally, the lower level features a convenient 3-piece bathroom and plenty of storage space. Outside offers plenty of space for the kids to play, along with a spacious shed for all your tools. The double car garage features an insulated garage door, as well as insulated walls & attic (2021). Enjoy peaceful country living, while being just 15 minutes north of London & 5 minutes from Ilderton and Lucan. Rare opportunity! (id:35492)
Open House
This property has open houses!
2:00 pm
Ends at:4:00 pm
Property Details
| MLS® Number | X11902913 |
| Property Type | Single Family |
| Community Name | Denfield |
| Amenities Near By | Schools |
| Community Features | School Bus |
| Equipment Type | Water Heater |
| Features | Cul-de-sac, Wooded Area, Irregular Lot Size, Conservation/green Belt, Lane, Sump Pump |
| Parking Space Total | 8 |
| Rental Equipment Type | Water Heater |
Building
| Bathroom Total | 2 |
| Bedrooms Above Ground | 3 |
| Bedrooms Below Ground | 1 |
| Bedrooms Total | 4 |
| Amenities | Fireplace(s) |
| Appliances | Garage Door Opener Remote(s), Dishwasher, Dryer, Refrigerator, Stove, Washer |
| Architectural Style | Bungalow |
| Basement Development | Finished |
| Basement Features | Walk Out |
| Basement Type | N/a (finished) |
| Construction Style Attachment | Detached |
| Cooling Type | Central Air Conditioning |
| Exterior Finish | Brick |
| Fireplace Present | Yes |
| Fireplace Total | 1 |
| Foundation Type | Poured Concrete |
| Heating Fuel | Natural Gas |
| Heating Type | Forced Air |
| Stories Total | 1 |
| Size Interior | 1,100 - 1,500 Ft2 |
| Type | House |
| Utility Water | Municipal Water |
Parking
| Attached Garage |
Land
| Acreage | No |
| Land Amenities | Schools |
| Sewer | Septic System |
| Size Depth | 264 Ft ,3 In |
| Size Frontage | 65 Ft ,7 In |
| Size Irregular | 65.6 X 264.3 Ft ; 65.64x264.31x131.86x305.14x15.44 |
| Size Total Text | 65.6 X 264.3 Ft ; 65.64x264.31x131.86x305.14x15.44|1/2 - 1.99 Acres |
| Surface Water | River/stream |
| Zoning Description | Hr1 |
Rooms
| Level | Type | Length | Width | Dimensions |
|---|---|---|---|---|
| Basement | Family Room | 7.67 m | 5.14 m | 7.67 m x 5.14 m |
| Basement | Bedroom 4 | 6.28 m | 3.64 m | 6.28 m x 3.64 m |
| Basement | Utility Room | 7.23 m | 3.36 m | 7.23 m x 3.36 m |
| Main Level | Foyer | 3.81 m | 1.64 m | 3.81 m x 1.64 m |
| Main Level | Living Room | 4.85 m | 3.49 m | 4.85 m x 3.49 m |
| Main Level | Kitchen | 6.41 m | 3.6 m | 6.41 m x 3.6 m |
| Main Level | Primary Bedroom | 3.94 m | 3.94 m | 3.94 m x 3.94 m |
| Main Level | Bedroom 2 | 3.64 m | 3.22 m | 3.64 m x 3.22 m |
| Main Level | Bedroom 3 | 3.23 m | 3.13 m | 3.23 m x 3.13 m |
https://www.realtor.ca/real-estate/27758273/126-brookfield-street-middlesex-centre-denfield-denfield
Contact Us
Contact us for more information

Melissa Mason
Salesperson
(519) 649-6000









































