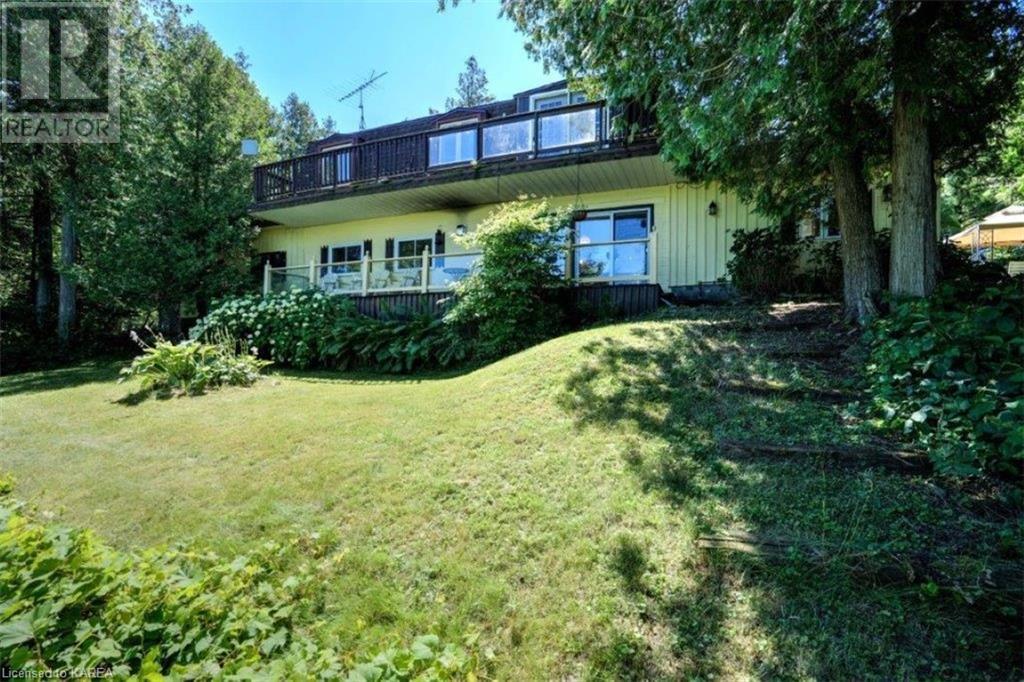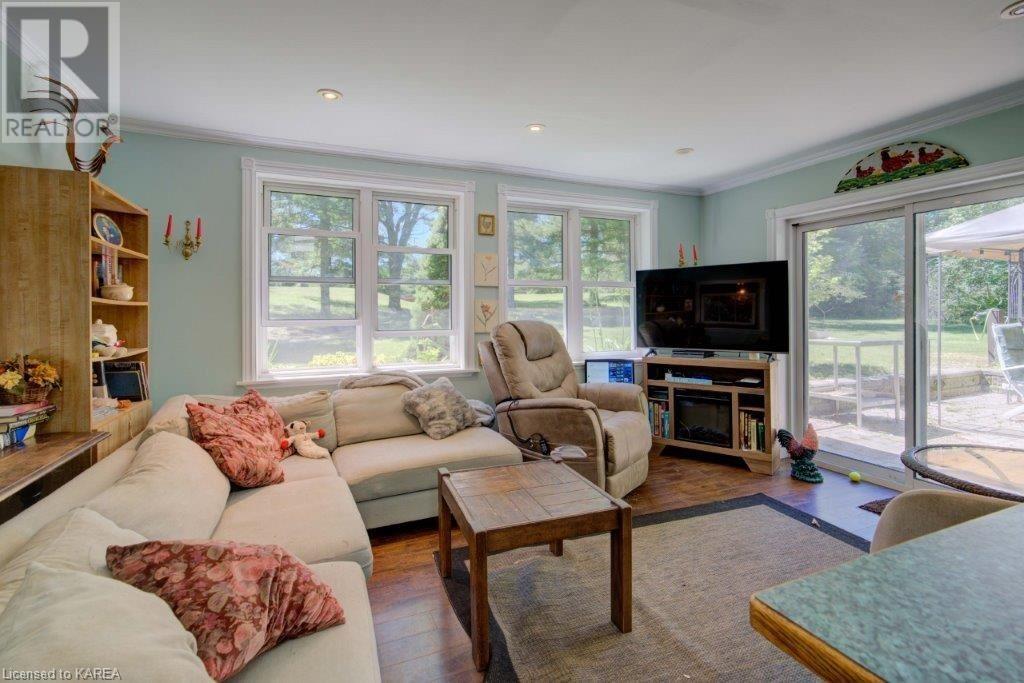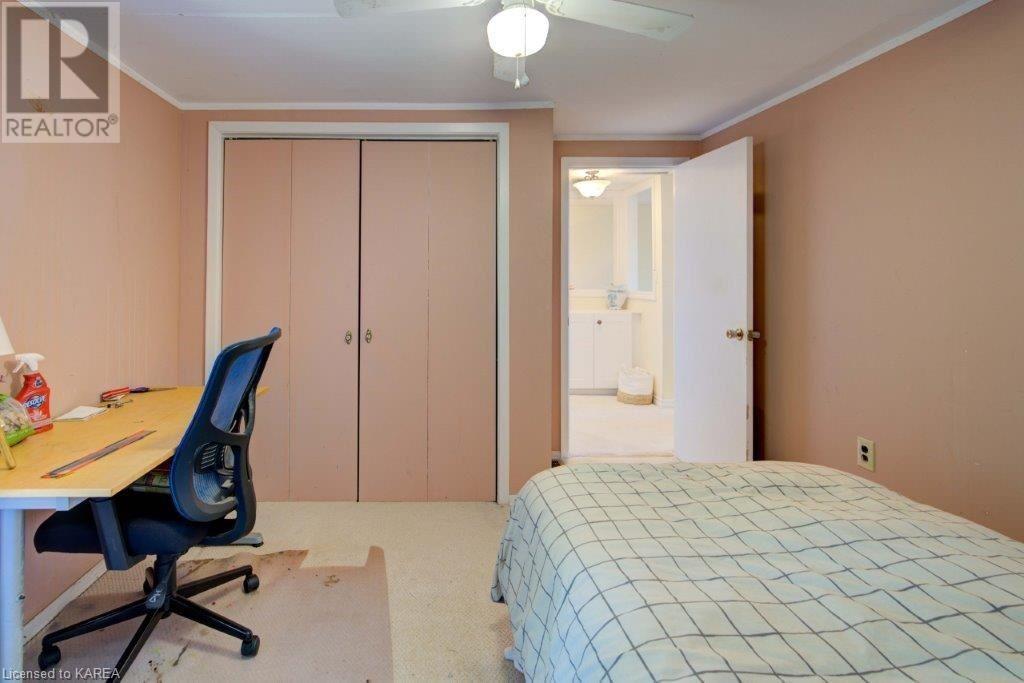1259 Byrne Point Howe Island, Ontario K7G 2V6
3 Bedroom
2 Bathroom
2156 sqft
2 Level
Central Air Conditioning
Forced Air
Waterfront On River
Acreage
$1,049,000
If you are looking for quiet island life on the St. Lawrence River/Bateau channel in the heart of the Thousand Islands, come take a look at this 2156 sq ft, two storey home with 3 bedrooms and 2 bathrooms, an attached garage, patio/decks and a large circular drive. It has beautiful panoramic views, 200 feet of waterfront and a well treed 1.3 acre lot. (id:35492)
Property Details
| MLS® Number | 40620879 |
| Property Type | Single Family |
| Communication Type | High Speed Internet |
| Community Features | Quiet Area |
| Features | Country Residential |
| Parking Space Total | 11 |
| Structure | Shed |
| View Type | River View |
| Water Front Name | St. Lawrence River |
| Water Front Type | Waterfront On River |
Building
| Bathroom Total | 2 |
| Bedrooms Above Ground | 3 |
| Bedrooms Total | 3 |
| Appliances | Stove, Water Softener, Water Purifier, Microwave Built-in |
| Architectural Style | 2 Level |
| Basement Development | Unfinished |
| Basement Type | Crawl Space (unfinished) |
| Constructed Date | 1972 |
| Construction Material | Wood Frame |
| Construction Style Attachment | Detached |
| Cooling Type | Central Air Conditioning |
| Exterior Finish | Wood |
| Fixture | Ceiling Fans |
| Foundation Type | Block |
| Heating Type | Forced Air |
| Stories Total | 2 |
| Size Interior | 2156 Sqft |
| Type | House |
| Utility Water | Drilled Well |
Parking
| Attached Garage |
Land
| Access Type | Road Access |
| Acreage | Yes |
| Sewer | Septic System |
| Size Depth | 304 Ft |
| Size Frontage | 190 Ft |
| Size Irregular | 1.361 |
| Size Total | 1.361 Ac|1/2 - 1.99 Acres |
| Size Total Text | 1.361 Ac|1/2 - 1.99 Acres |
| Surface Water | River/stream |
| Zoning Description | Sr-1 |
Rooms
| Level | Type | Length | Width | Dimensions |
|---|---|---|---|---|
| Second Level | 4pc Bathroom | 6'9'' x 6'11'' | ||
| Second Level | Den | 10'4'' x 14'9'' | ||
| Second Level | Bedroom | 12'0'' x 13'5'' | ||
| Second Level | Bedroom | 11'9'' x 13'5'' | ||
| Second Level | Primary Bedroom | 11'1'' x 18'1'' | ||
| Main Level | 3pc Bathroom | 4'9'' x 7'9'' | ||
| Main Level | Foyer | 18'2'' x 9'1'' | ||
| Main Level | Laundry Room | 10'0'' x 7'9'' | ||
| Main Level | Living Room | 20'9'' x 12'8'' | ||
| Main Level | Family Room | 10'11'' x 15'7'' | ||
| Main Level | Dining Room | 13'4'' x 20'11'' | ||
| Main Level | Kitchen | 15'7'' x 10'0'' |
Utilities
| Electricity | Available |
| Telephone | Available |
https://www.realtor.ca/real-estate/27172735/1259-byrne-point-howe-island
Interested?
Contact us for more information
Chris Neddow-Weatherby
Salesperson
Leslie T. Weatherby Ltd., Real Estate Brokerage
272 Wellington St
Kingston, Ontario K7K 2Z1
272 Wellington St
Kingston, Ontario K7K 2Z1
(613) 542-4935
Craig Weatherby
Salesperson
Leslie T. Weatherby Ltd., Real Estate Brokerage
272 Wellington St
Kingston, Ontario K7K 2Z1
272 Wellington St
Kingston, Ontario K7K 2Z1
(613) 542-4935





















































