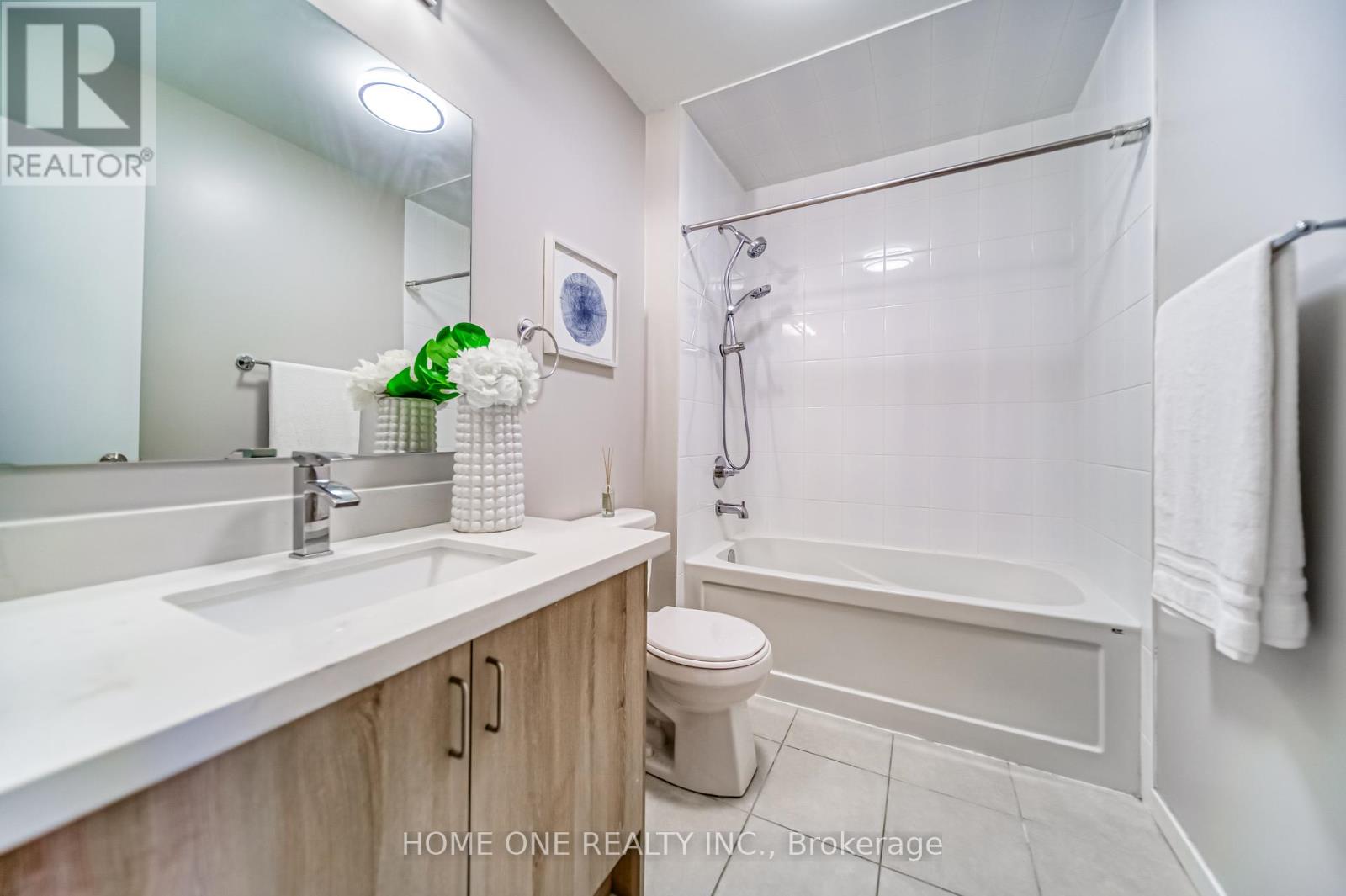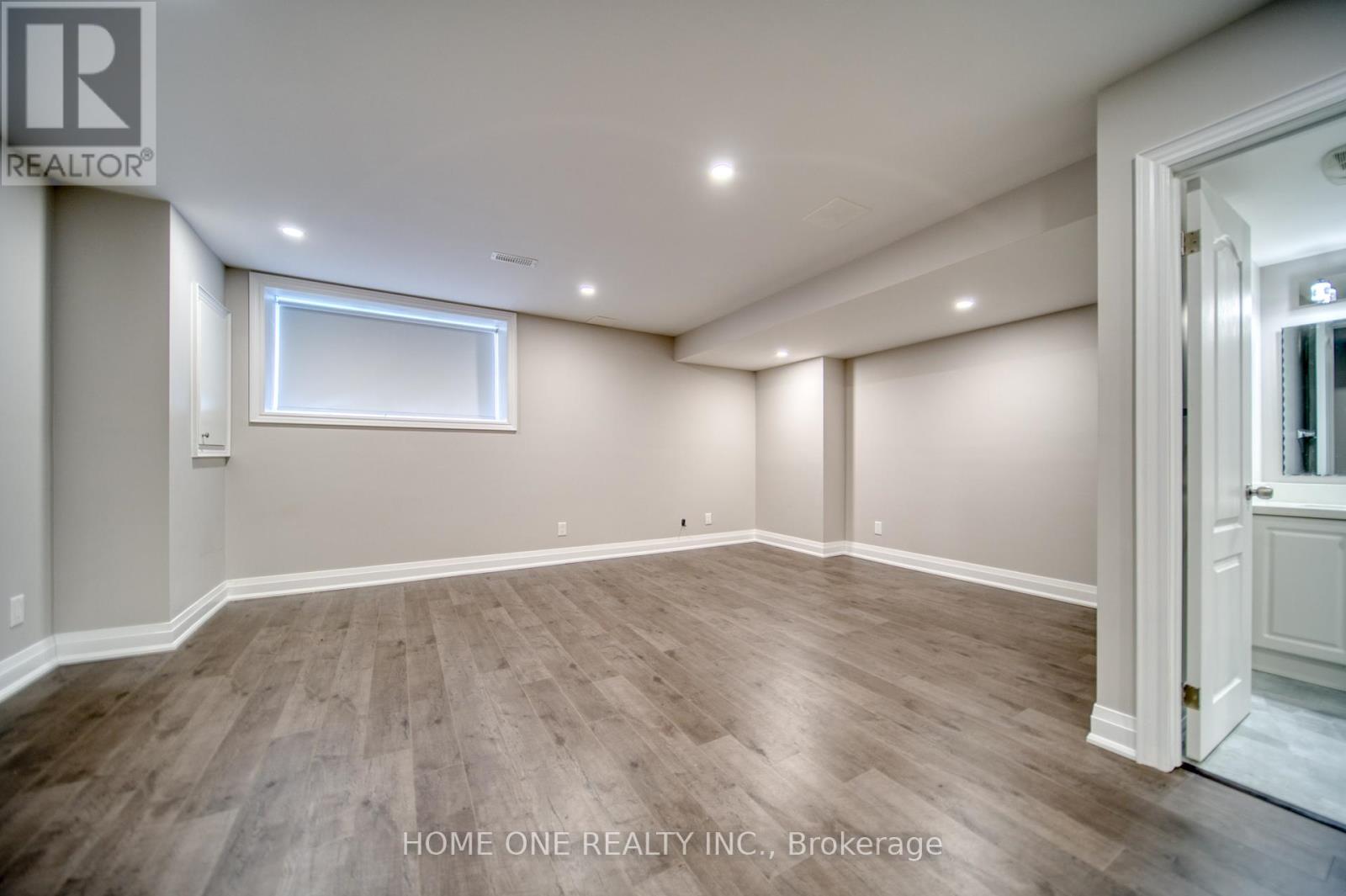1256 Wellington Street E Aurora, Ontario L4G 2C9
$1,360,000
Freehold Stunning 3-Storey Townhouse In Most Desirable Aurora Views Community. Over 3000 SQF Living Space(Including Finished Look-Out Basement With Recreation Area And 3Pcs Bathroom), ***2666 SQF Above Grade(MPAC Report Attached), 10 Ft Ceiling On Main Floor And 9 Ft Ceiling On 2nd Floor, Hardwood Staircase, Spacious Master Room W/Freestanding Tub Ensuite, A Functional Loft (Could Be 2nd Master Bed Room/Media Room/Office) With Walk-Outs To The Balcony And 4 Pc Bathroom, Gourmet Extended Kitchen W/With Triple Cabinets & Build-In Beverage Cabinet, Extended Central Island, Upgraded Counter Top And Cabinets, California Shutters, Soften & Purifier Water System. Walk Distance To Recreation Complex, Community Center, Min To Top Rated Schools, Smart Centre, Hwy 404, YRT Transit & Aurora Go Transit, Trails, Golf Courses. (id:35492)
Property Details
| MLS® Number | N9050150 |
| Property Type | Single Family |
| Community Name | Bayview Northeast |
| Equipment Type | Water Heater - Gas |
| Parking Space Total | 3 |
| Rental Equipment Type | Water Heater - Gas |
Building
| Bathroom Total | 5 |
| Bedrooms Above Ground | 3 |
| Bedrooms Below Ground | 3 |
| Bedrooms Total | 6 |
| Appliances | Water Purifier, Water Softener, Dishwasher, Dryer, Refrigerator, Stove, Washer |
| Basement Development | Finished |
| Basement Type | Full (finished) |
| Construction Style Attachment | Attached |
| Cooling Type | Central Air Conditioning |
| Exterior Finish | Brick |
| Flooring Type | Laminate |
| Foundation Type | Concrete |
| Half Bath Total | 1 |
| Heating Fuel | Natural Gas |
| Heating Type | Forced Air |
| Stories Total | 3 |
| Type | Row / Townhouse |
| Utility Water | Municipal Water |
Parking
| Detached Garage |
Land
| Acreage | No |
| Sewer | Sanitary Sewer |
| Size Depth | 154 Ft ,3 In |
| Size Frontage | 19 Ft ,8 In |
| Size Irregular | 19.7 X 154.3 Ft |
| Size Total Text | 19.7 X 154.3 Ft |
| Zoning Description | Single Family Residential |
Rooms
| Level | Type | Length | Width | Dimensions |
|---|---|---|---|---|
| Second Level | Primary Bedroom | 3.25 m | 5.13 m | 3.25 m x 5.13 m |
| Second Level | Bedroom 2 | 3.58 m | 4.5 m | 3.58 m x 4.5 m |
| Second Level | Bedroom 3 | 2.85 m | 3.02 m | 2.85 m x 3.02 m |
| Third Level | Loft | 5.64 m | 6.5 m | 5.64 m x 6.5 m |
| Basement | Recreational, Games Room | 5.64 m | 11.68 m | 5.64 m x 11.68 m |
| Main Level | Living Room | 5.23 m | 2.95 m | 5.23 m x 2.95 m |
| Main Level | Dining Room | 5.23 m | 2.95 m | 5.23 m x 2.95 m |
| Main Level | Family Room | 5.21 m | 5.64 m | 5.21 m x 5.64 m |
| Main Level | Kitchen | 6.05 m | 2.69 m | 6.05 m x 2.69 m |
https://www.realtor.ca/real-estate/27202922/1256-wellington-street-e-aurora-bayview-northeast
Interested?
Contact us for more information
King Chen
Broker of Record
9390 Woodbine Ave #1b65
Markham, Ontario L6C 0M5
(905) 604-6918
(905) 604-6928
































