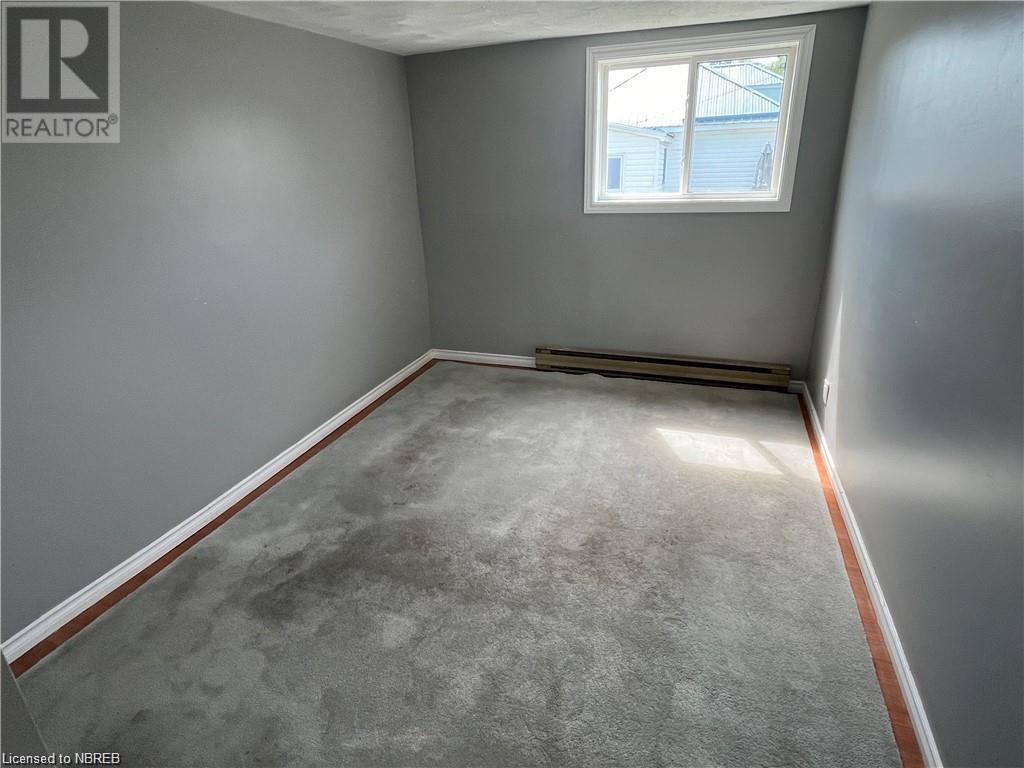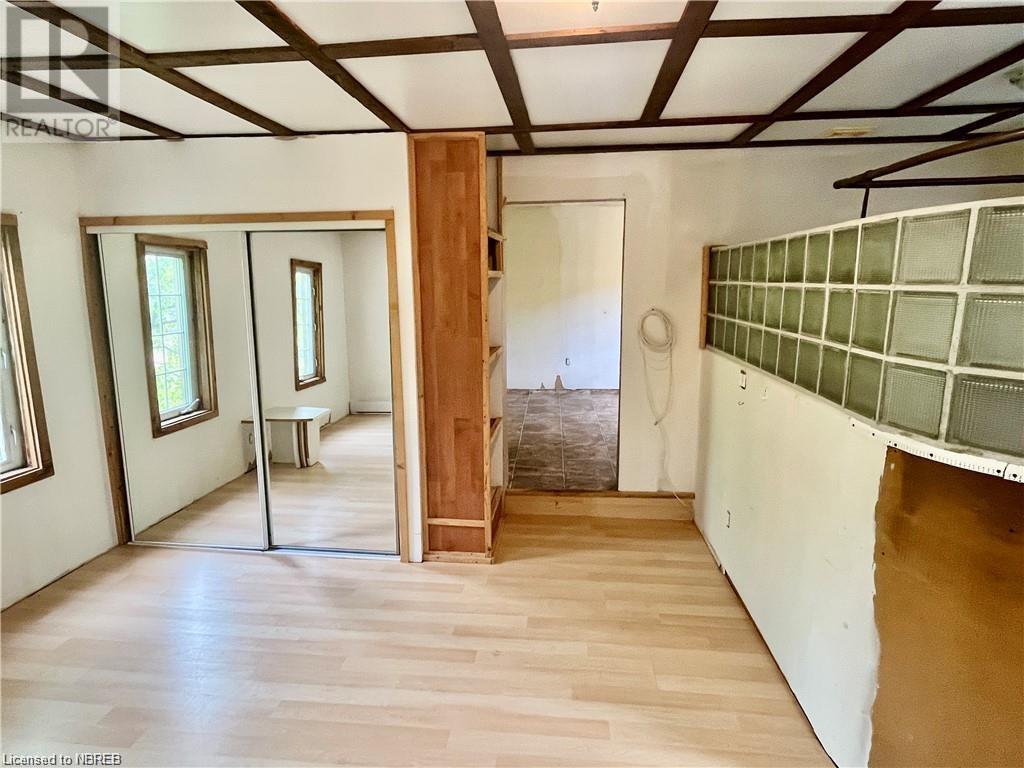1250 Derland Road Corbeil, Ontario P0H 1K0
$299,900
1250 Derland Road offers a great opportunity for first-time homeowners, investors, and business owners. Located just outside of Callander, this property features a large lot with development potential and road access on both sides. The property includes a 2-bedroom main floor unit with no stairs and a 1-bedroom unit upstairs, each with their own entrance. The East Ferris/Callander area has a very high rental demand. The property includes a detached garage and plenty of parking space to either develop or park extra vehicles. (id:35492)
Property Details
| MLS® Number | 40684107 |
| Property Type | Single Family |
| Amenities Near By | Beach, Golf Nearby, Marina, Playground, Schools, Shopping |
| Communication Type | High Speed Internet |
| Community Features | Quiet Area, School Bus |
| Equipment Type | None |
| Features | Paved Driveway |
| Parking Space Total | 11 |
| Rental Equipment Type | None |
| Structure | Shed |
Building
| Bathroom Total | 2 |
| Bedrooms Above Ground | 2 |
| Bedrooms Total | 2 |
| Appliances | Water Meter |
| Basement Development | Unfinished |
| Basement Type | Full (unfinished) |
| Constructed Date | 1921 |
| Construction Style Attachment | Detached |
| Cooling Type | None |
| Exterior Finish | Aluminum Siding, Vinyl Siding |
| Fire Protection | None |
| Fixture | Ceiling Fans |
| Foundation Type | Stone |
| Heating Fuel | Electric |
| Heating Type | Baseboard Heaters |
| Stories Total | 2 |
| Size Interior | 1,216 Ft2 |
| Type | House |
| Utility Water | Municipal Water |
Parking
| Detached Garage |
Land
| Access Type | Road Access, Highway Access, Highway Nearby |
| Acreage | No |
| Land Amenities | Beach, Golf Nearby, Marina, Playground, Schools, Shopping |
| Sewer | Municipal Sewage System |
| Size Depth | 251 Ft |
| Size Frontage | 79 Ft |
| Size Irregular | 0.404 |
| Size Total | 0.404 Ac|under 1/2 Acre |
| Size Total Text | 0.404 Ac|under 1/2 Acre |
| Zoning Description | Ru |
Rooms
| Level | Type | Length | Width | Dimensions |
|---|---|---|---|---|
| Second Level | 3pc Bathroom | 8'3'' x 6'2'' | ||
| Second Level | Living Room | 15'6'' x 12'8'' | ||
| Second Level | Kitchen/dining Room | 15'3'' x 11'6'' | ||
| Lower Level | Utility Room | 15'0'' x 13'7'' | ||
| Lower Level | Recreation Room | 11'9'' x 16'0'' | ||
| Main Level | Primary Bedroom | 15'0'' x 9'7'' | ||
| Main Level | Bedroom | 9'9'' x 9'1'' | ||
| Main Level | Living Room | 15'8'' x 11'4'' | ||
| Main Level | 4pc Bathroom | 11'7'' x 5'8'' | ||
| Main Level | Dining Room | 13'5'' x 4'10'' | ||
| Main Level | Eat In Kitchen | 21'4'' x 11'6'' |
Utilities
| Cable | Available |
| Electricity | Available |
| Natural Gas | Available |
| Telephone | Available |
https://www.realtor.ca/real-estate/27723374/1250-derland-road-corbeil
Contact Us
Contact us for more information

Shawn Roy
Salesperson
(705) 495-1922
www.teamtuckerandshawn.com/
www.facebook.com/TomandShawnRemax
www.linkedin.com/in/shawn-michael-roy-62367b4b/
twitter.com/tomandshawn_
www.instagram.com/teamtomandshawnremax/
51 Main Street S
Callander, Ontario P0H 1H0
(705) 713-0300

Tucker Roy
Salesperson
(705) 495-1922
www.teamtuckerandshawn.com/
www.facebook.com/TomandShawnRemax/
twitter.com/tomandshawn_
www.instagram.com/teamtomandshawnremax/
51 Main Street S
Callander, Ontario P0H 1H0
(705) 713-0300





































