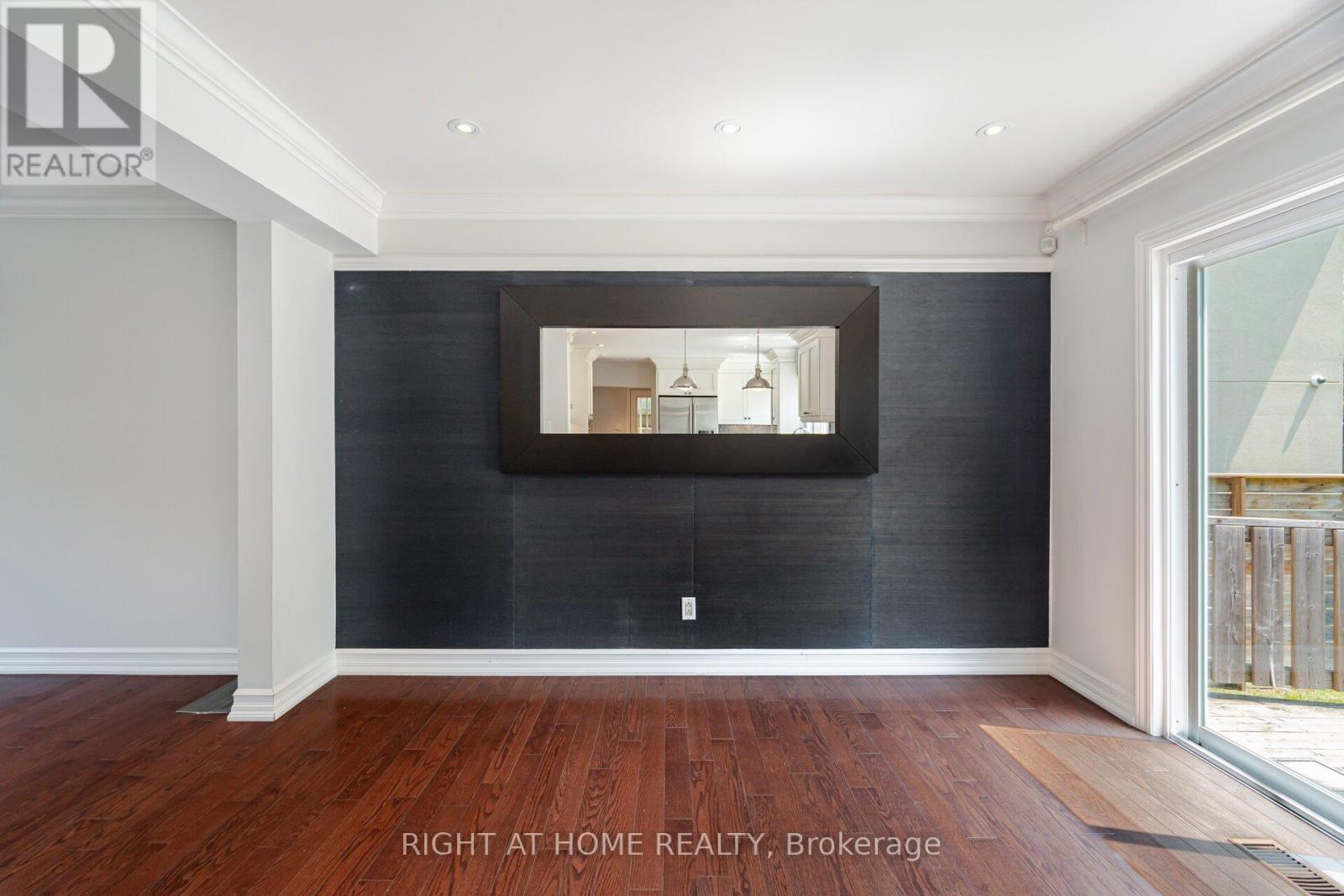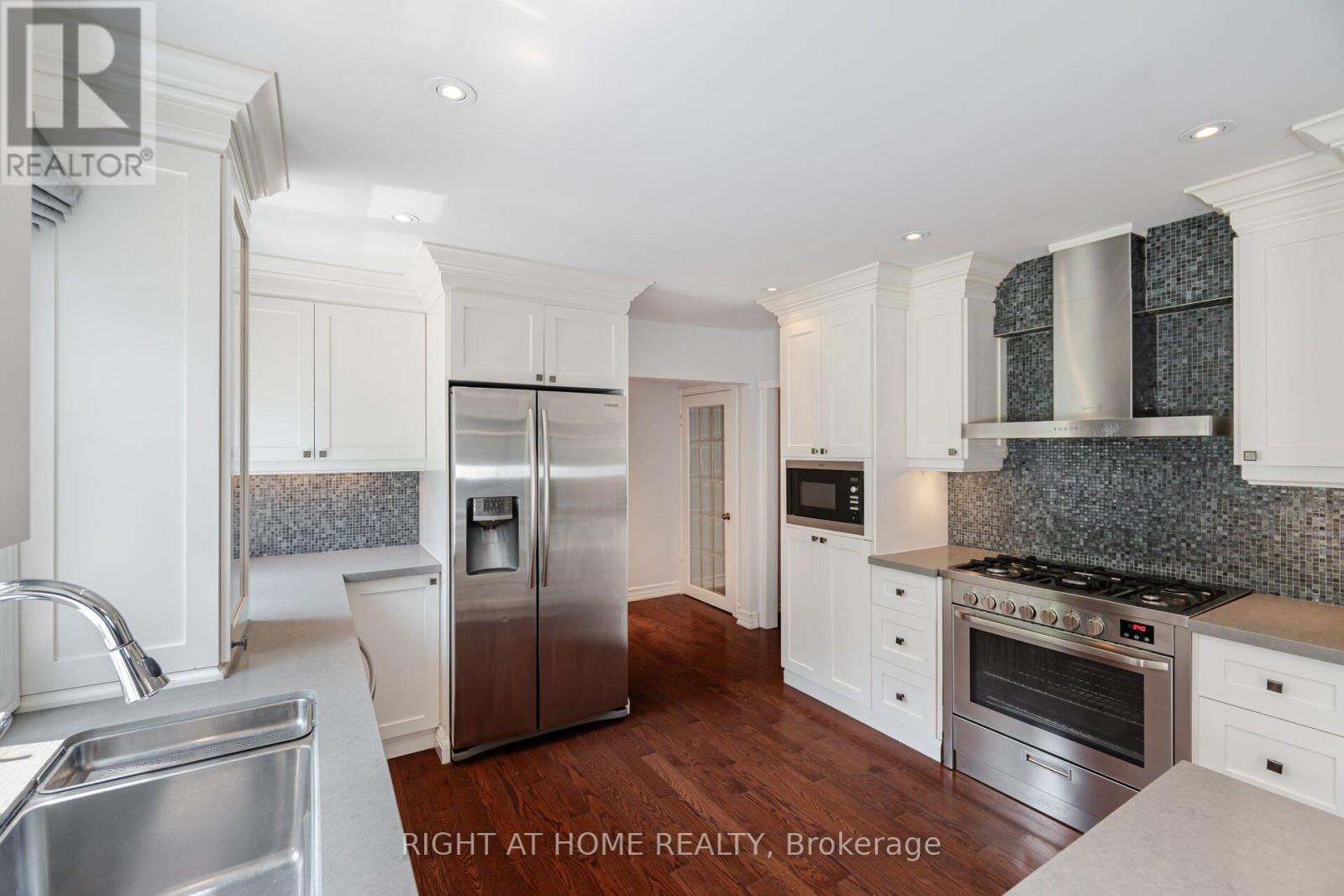125 Woodward Avenue Markham (Grandview), Ontario L3T 1G1
$1,888,000
This distinguished residence in Grandview offers unparalleled charm coupled with boundless potential. Welcoming with four bedrooms and three bathrooms, each space invites a canvas for creation, ideal for those who see not just a home but an evolving sanctuary. Nestled in a coveted neighborhood of multimillion-dollar homes, this property stands as a testament to both luxury and potential. The satisfyingly substantial lot includes a sizeable area suitable for a generous pool, making it not only an inviting family home but also a brilliant investment opportunity. The outdoor space beckons a personal touch, perfect for those who envision leisurely days basking in nature or grand evenings of al fresco dining under the stars. An intelligently renovated basement adds a layer of sophistication and practicality, providing versatile areas that could serve as a tranquil home office, an entertainment arena, or a serene guest suite. The home is also in top-rated school zones, including St. Michaels Catholic Academy, Bayview Fairways Public School, and St. Roberts Catholic High School. Nature lovers will appreciate nearby German Mills Settlers Park and Pomona Mills Park, with beautiful walking trails. Golf enthusiasts will love being minutes from the Bayview Golf and Country Club. This is the perfect home to raise your family in! **** EXTRAS **** Fully Renovated Basement Rough Ins for the second kitchen & Wet Bar. (id:35492)
Property Details
| MLS® Number | N9231276 |
| Property Type | Single Family |
| Community Name | Grandview |
| Parking Space Total | 5 |
| Structure | Deck, Shed |
Building
| Bathroom Total | 3 |
| Bedrooms Above Ground | 4 |
| Bedrooms Below Ground | 1 |
| Bedrooms Total | 5 |
| Appliances | Oven - Built-in, Dishwasher, Dryer, Microwave, Refrigerator, Stove, Washer |
| Basement Development | Finished |
| Basement Type | N/a (finished) |
| Construction Style Attachment | Detached |
| Cooling Type | Central Air Conditioning |
| Exterior Finish | Stone, Brick |
| Fireplace Present | Yes |
| Flooring Type | Hardwood, Vinyl |
| Foundation Type | Block, Concrete |
| Half Bath Total | 1 |
| Heating Fuel | Natural Gas |
| Heating Type | Forced Air |
| Stories Total | 2 |
| Type | House |
| Utility Water | Municipal Water |
Parking
| Attached Garage |
Land
| Acreage | No |
| Landscape Features | Landscaped |
| Sewer | Sanitary Sewer |
| Size Depth | 139 Ft ,11 In |
| Size Frontage | 50 Ft |
| Size Irregular | 50 X 139.92 Ft |
| Size Total Text | 50 X 139.92 Ft |
Rooms
| Level | Type | Length | Width | Dimensions |
|---|---|---|---|---|
| Second Level | Primary Bedroom | 12.99 m | 12.86 m | 12.99 m x 12.86 m |
| Second Level | Bedroom 2 | 13.22 m | 9.81 m | 13.22 m x 9.81 m |
| Second Level | Bedroom 3 | 12.83 m | 9.91 m | 12.83 m x 9.91 m |
| Second Level | Bedroom 4 | 10.04 m | 9.74 m | 10.04 m x 9.74 m |
| Basement | Recreational, Games Room | 22.05 m | 11.78 m | 22.05 m x 11.78 m |
| Basement | Bedroom | 12.93 m | 11.61 m | 12.93 m x 11.61 m |
| Ground Level | Living Room | 16.57 m | 12.17 m | 16.57 m x 12.17 m |
| Ground Level | Dining Room | 12.01 m | 9.28 m | 12.01 m x 9.28 m |
| Ground Level | Kitchen | 11.35 m | 10.63 m | 11.35 m x 10.63 m |
Utilities
| Cable | Installed |
| Sewer | Installed |
https://www.realtor.ca/real-estate/27230632/125-woodward-avenue-markham-grandview-grandview
Interested?
Contact us for more information

Arash Vakili
Salesperson
www.arashvakili.com
https://www.facebook.com/TorontoLuxuryHouses?ref=hl
www.linkedin.com/profile/view?id=62966895&trk=nav_responsive_tab_profile

1550 16th Avenue Bldg B Unit 3 & 4
Richmond Hill, Ontario L4B 3K9
(905) 695-7888
(905) 695-0900











































