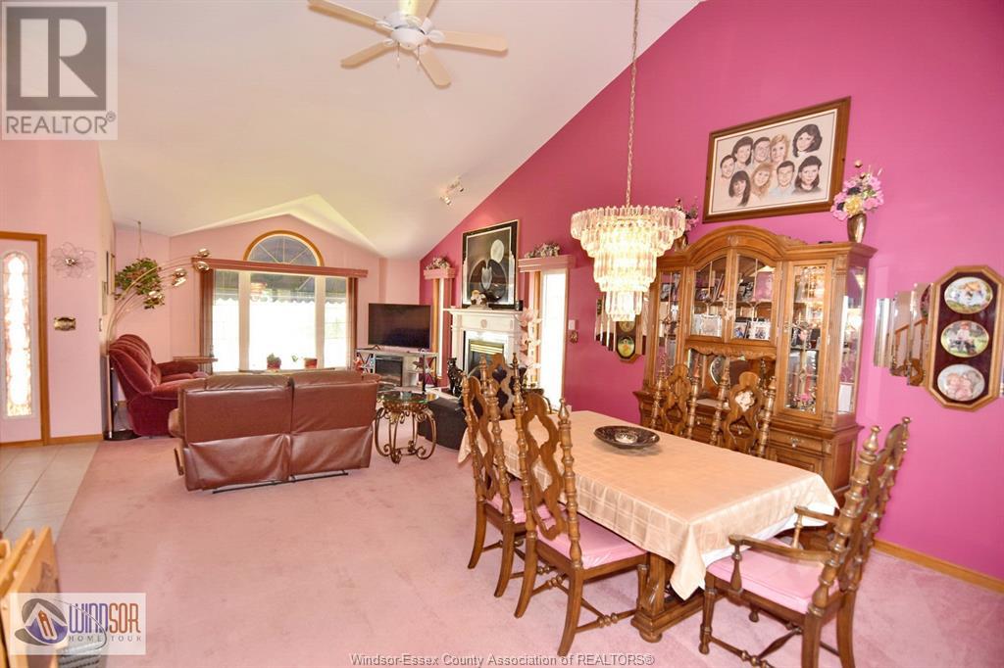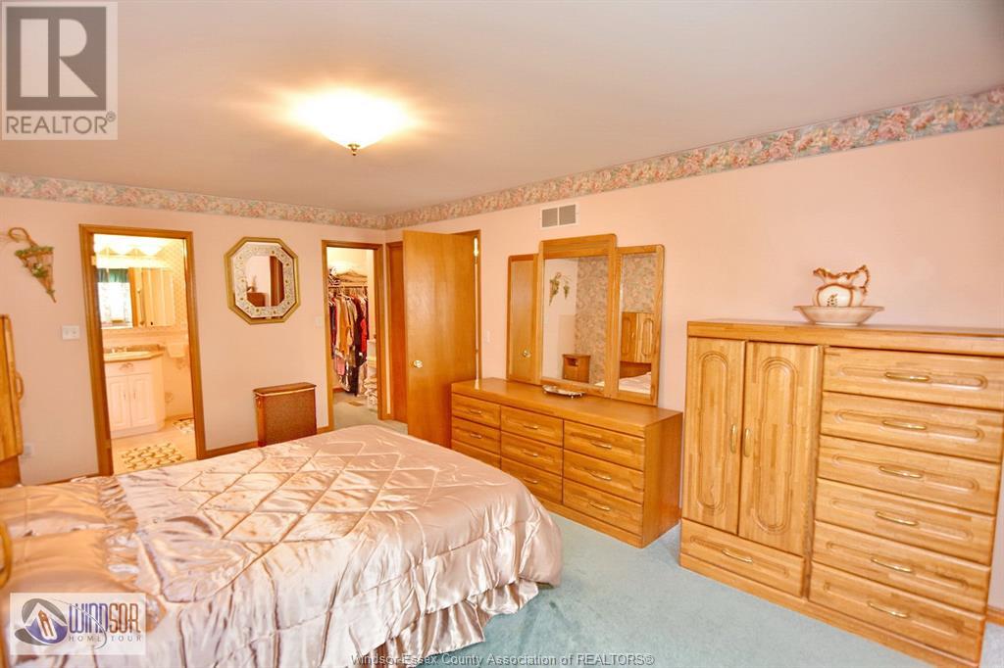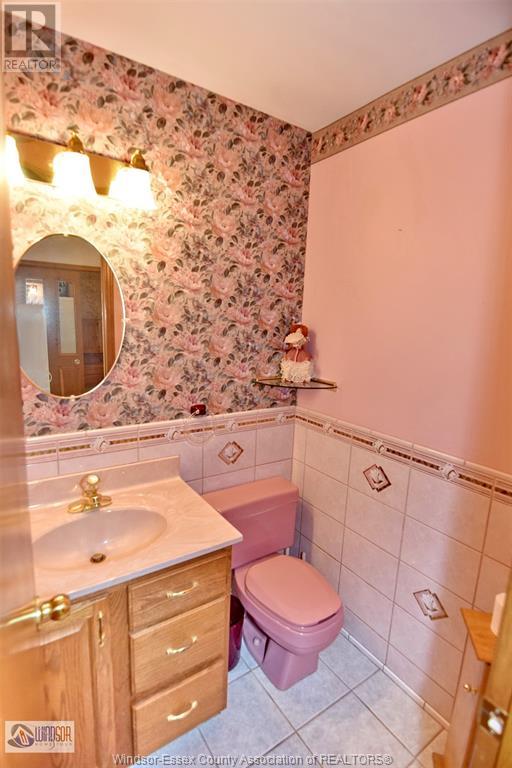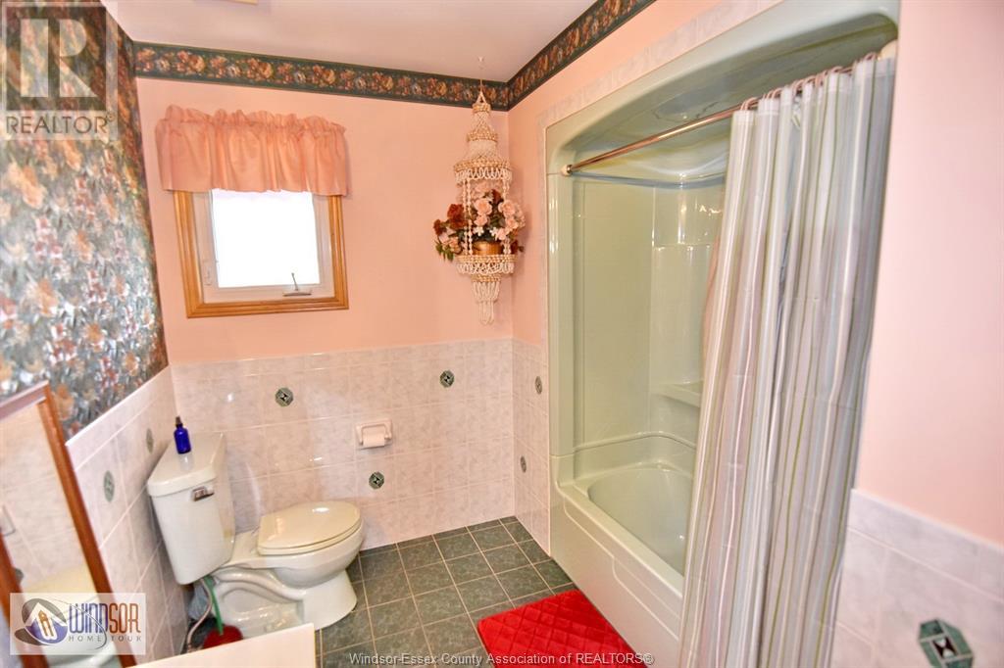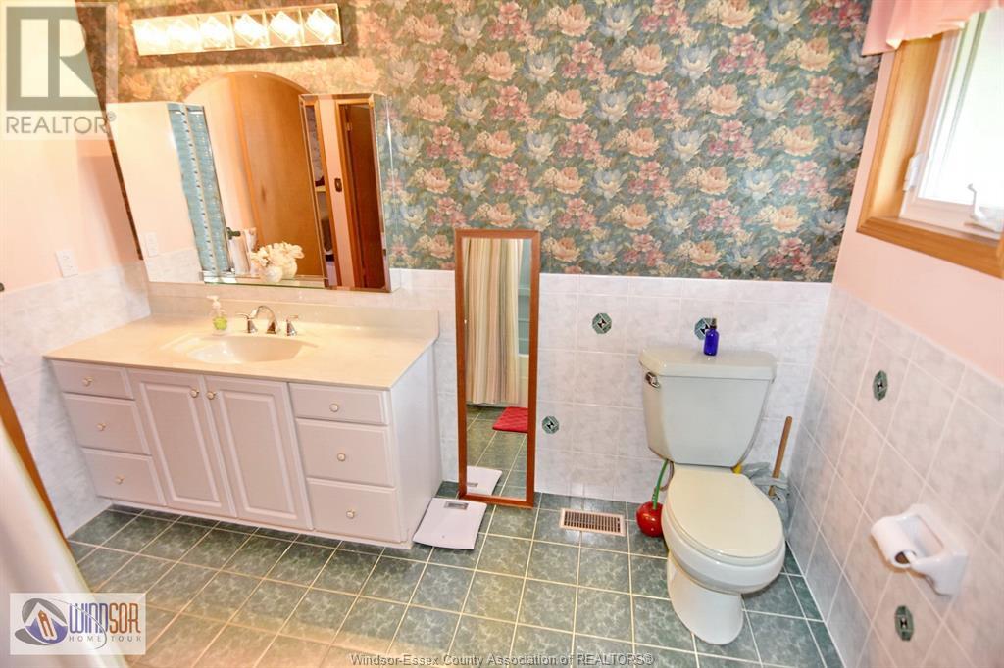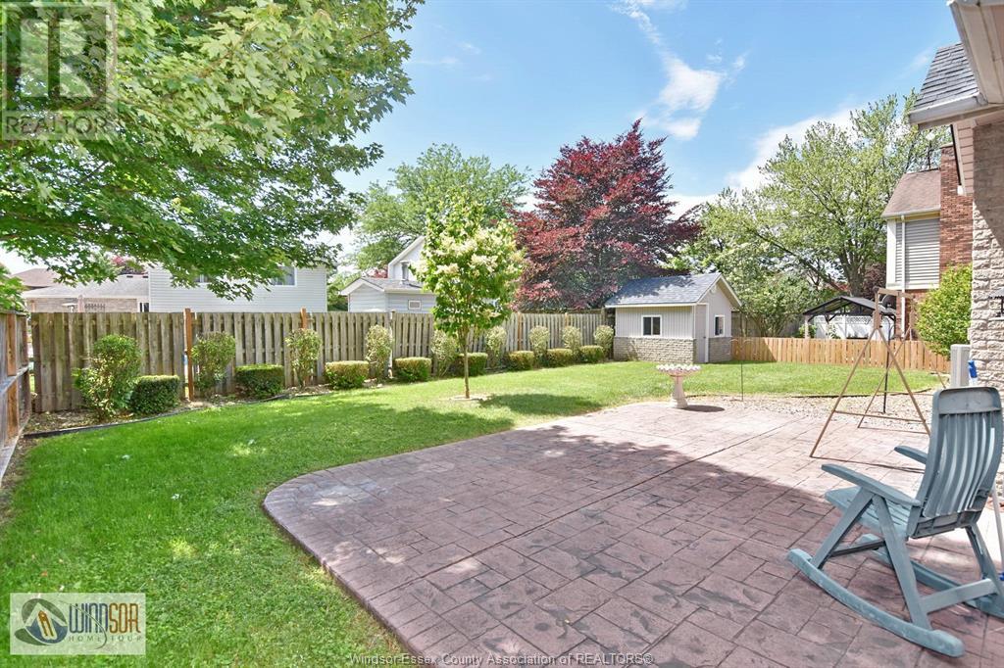125 South Riverview Amherstburg, Ontario N9V 3R3
$699,900
An extremely rare opportunity to own waterfront property on the river in beautiful River Canard. Original owner has lovingly maintained this 3 bedroom 4 bath 1 3/4 storey home features open concept living/dining rooms w/stunning vaulted ceiling, 2 pc powder room and a pretty oak kitchen w/dinette and garden doors to large fenced yard with covered back porch, stamped concrete patio and storage building. The main floor also features a large primary bedroom w/walk in closet & 4 pc ensuite including a jacuzzi tub & stand alone shower & main floor laundry. Upstairs are 2 more spacious bedrooms & 4 pc bath. The lower level was recently re-done with two spacious areas for family gatherings & a 2 pc bath w/rough in for tub or shower. Double!stamped concrete drive & walkway & 2-car garage. The best part is a spectacular view overlooking river with additional deeded lot on the river. Taxes include $114.55 for vacant land on the river. (Paid separately) (id:35492)
Property Details
| MLS® Number | 24013208 |
| Property Type | Single Family |
| Features | Double Width Or More Driveway, Concrete Driveway, Finished Driveway, Front Driveway |
| Water Front Type | Waterfront On River |
Building
| Bathroom Total | 4 |
| Bedrooms Above Ground | 3 |
| Bedrooms Total | 3 |
| Appliances | Dishwasher, Dryer, Refrigerator, Stove, Washer |
| Constructed Date | 1994 |
| Construction Style Attachment | Detached |
| Cooling Type | Central Air Conditioning |
| Exterior Finish | Aluminum/vinyl, Brick |
| Fireplace Fuel | Gas |
| Fireplace Present | Yes |
| Fireplace Type | Insert |
| Flooring Type | Carpeted, Ceramic/porcelain, Cushion/lino/vinyl |
| Foundation Type | Block |
| Half Bath Total | 2 |
| Heating Fuel | Natural Gas |
| Heating Type | Forced Air, Furnace |
| Stories Total | 2 |
| Size Interior | 1972 Sqft |
| Total Finished Area | 1972 Sqft |
| Type | House |
Parking
| Attached Garage | |
| Garage | |
| Inside Entry |
Land
| Acreage | No |
| Fence Type | Fence |
| Landscape Features | Landscaped |
| Size Irregular | 68.5x110 |
| Size Total Text | 68.5x110 |
| Zoning Description | R3 |
Rooms
| Level | Type | Length | Width | Dimensions |
|---|---|---|---|---|
| Second Level | 4pc Bathroom | Measurements not available | ||
| Second Level | Bedroom | Measurements not available | ||
| Second Level | Bedroom | Measurements not available | ||
| Basement | 2pc Bathroom | Measurements not available | ||
| Basement | Utility Room | Measurements not available | ||
| Basement | Recreation Room | Measurements not available | ||
| Basement | Family Room | Measurements not available | ||
| Main Level | Laundry Room | Measurements not available | ||
| Main Level | 4pc Ensuite Bath | Measurements not available | ||
| Main Level | 2pc Bathroom | Measurements not available | ||
| Main Level | Primary Bedroom | Measurements not available | ||
| Main Level | Kitchen | Measurements not available | ||
| Main Level | Dining Room | Measurements not available | ||
| Main Level | Living Room | Measurements not available | ||
| Main Level | Foyer | Measurements not available |
https://www.realtor.ca/real-estate/27017800/125-south-riverview-amherstburg
Interested?
Contact us for more information
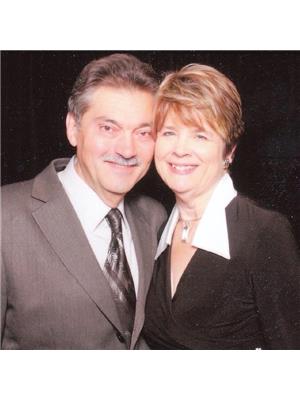
Deborah Koutoula
Sales Person
(866) 373-0902
www.buyorsell4u.com

6505 Tecumseh Road East
Windsor, Ontario N8T 1E7
(519) 944-5955
(519) 944-3387
www.remax-preferred-on.com/

Dimitrios (J Koutoulas
Sales Person
(519) 944-3387
buyorsell4u.com/

6505 Tecumseh Road East
Windsor, Ontario N8T 1E7
(519) 944-5955
(519) 944-3387
www.remax-preferred-on.com/








