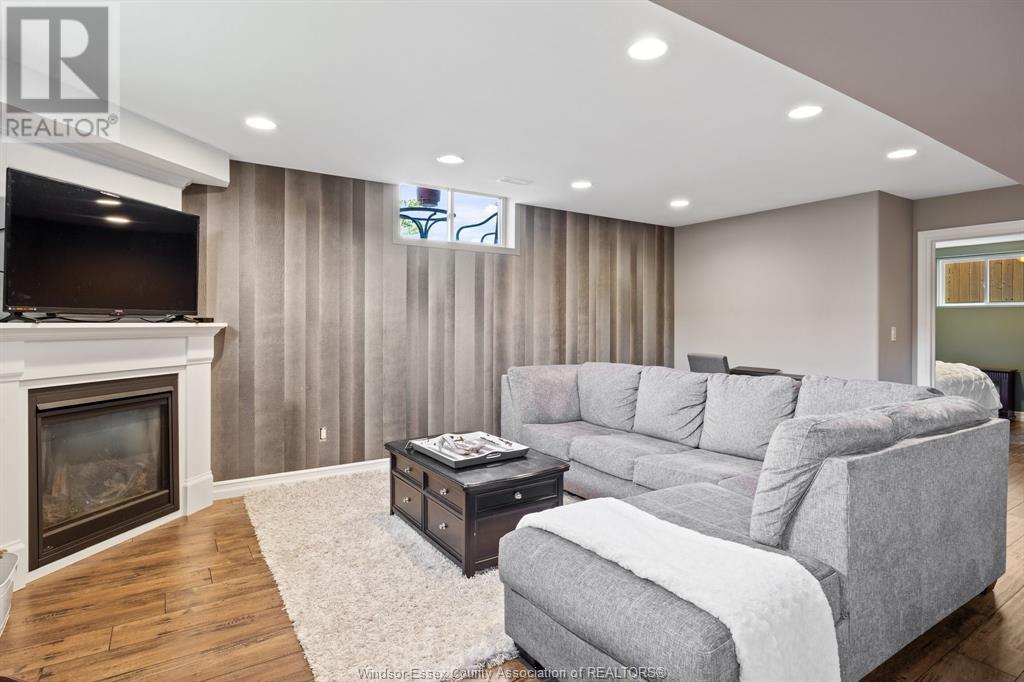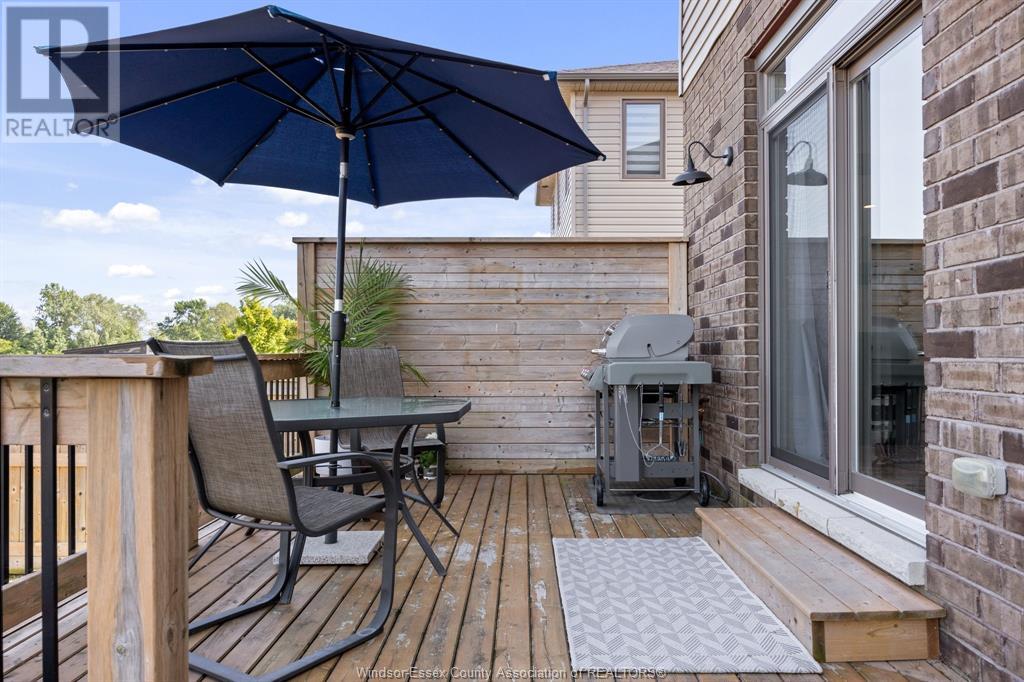125 Golfview Kingsville, Ontario N9Y 0E4
$849,900
WELCOME TO 125 GOLFVIEW IN BEAUTIFUL KINGSVILLE & GOLFSIDE VILLAGE. THIS GORGEOUS 8 YEAR OLD, 2 STRY WILL IMPRESS YOU W/THE BRIGHT, WINDOW-FILLED INTERIOR, OPEN FLOORPLAN, AND FEATURES & AMENITIES YOU DESERVE. 3 BEDROOMS & LAUNDRY ROOM UPSTAIRS W/HARDWOOD & CERAMIC FLOORS, ENSUITE BATHROOM, 2 WALK-IN CLOSETS & SO MUCH MORE. MAIN FLOOR GREETS YOU W/A WARM, INVITING FAMILY ROOM W/GAS FIREPLACE, OPEN TO EATING AREA & KITCHEN W/GRANITE & BREAKFAST BAR, PANTRY & ALL APPLIANCES REMAIN! 2 CAR GARAGE. FULLY FINISHED LOWER LEVEL FOR ENTERTAINING OR THE KIDS! W/ BUILT-IN OFFICE AREA & BEDROOM. 3.5 BATHS. OUTSIDE WILL MAKE YOU WANT TO STAY TO ENJOY THE DECK & PATIO, LANDSCAPED YARD W/SPRINKLERS (FRONT) AND NO REAR NEIGHBOURS! PARK, DOG PARK, GOLF COURSE & PUBLIC BEACHES ALL NEARBY. (id:35492)
Property Details
| MLS® Number | 24013002 |
| Property Type | Single Family |
| Features | Concrete Driveway, Finished Driveway, Front Driveway |
Building
| Bathroom Total | 4 |
| Bedrooms Above Ground | 3 |
| Bedrooms Below Ground | 1 |
| Bedrooms Total | 4 |
| Appliances | Dishwasher, Dryer, Garburator, Microwave, Refrigerator, Stove, Washer |
| Constructed Date | 2016 |
| Construction Style Attachment | Detached |
| Cooling Type | Central Air Conditioning |
| Exterior Finish | Aluminum/vinyl, Brick, Stone |
| Fireplace Fuel | Gas |
| Fireplace Present | Yes |
| Fireplace Type | Insert |
| Flooring Type | Ceramic/porcelain, Hardwood, Laminate |
| Foundation Type | Concrete |
| Half Bath Total | 1 |
| Heating Fuel | Natural Gas |
| Heating Type | Forced Air, Furnace |
| Stories Total | 2 |
| Size Interior | 2200 Sqft |
| Total Finished Area | 2200 Sqft |
| Type | House |
Parking
| Attached Garage | |
| Garage | |
| Inside Entry |
Land
| Acreage | No |
| Fence Type | Fence |
| Landscape Features | Landscaped |
| Sewer | See Remarks |
| Size Irregular | 59.71x111.09 |
| Size Total Text | 59.71x111.09 |
| Zoning Description | Res |
Rooms
| Level | Type | Length | Width | Dimensions |
|---|---|---|---|---|
| Second Level | 4pc Bathroom | Measurements not available | ||
| Second Level | 4pc Ensuite Bath | Measurements not available | ||
| Second Level | Bedroom | Measurements not available | ||
| Second Level | Primary Bedroom | Measurements not available | ||
| Second Level | Laundry Room | Measurements not available | ||
| Second Level | Bedroom | Measurements not available | ||
| Basement | 3pc Bathroom | Measurements not available | ||
| Basement | Storage | Measurements not available | ||
| Basement | Family Room/fireplace | Measurements not available | ||
| Basement | Bedroom | Measurements not available | ||
| Main Level | 2pc Bathroom | Measurements not available | ||
| Main Level | Family Room/fireplace | Measurements not available | ||
| Main Level | Kitchen | Measurements not available | ||
| Main Level | Eating Area | Measurements not available | ||
| Main Level | Foyer | Measurements not available |
https://www.realtor.ca/real-estate/26993941/125-golfview-kingsville
Interested?
Contact us for more information

Mark A. Eugeni
Sales Person
(519) 966-0536
www.markeugeni.com

3276 Walker Rd
Windsor, Ontario N8W 3R8
(519) 250-8800
(519) 966-0536
WWW.MANORREALTY.CA

Tina Pickle
Sales Person
(519) 966-0536
www.tinapickle.com

3276 Walker Rd
Windsor, Ontario N8W 3R8
(519) 250-8800
(519) 966-0536
WWW.MANORREALTY.CA





































