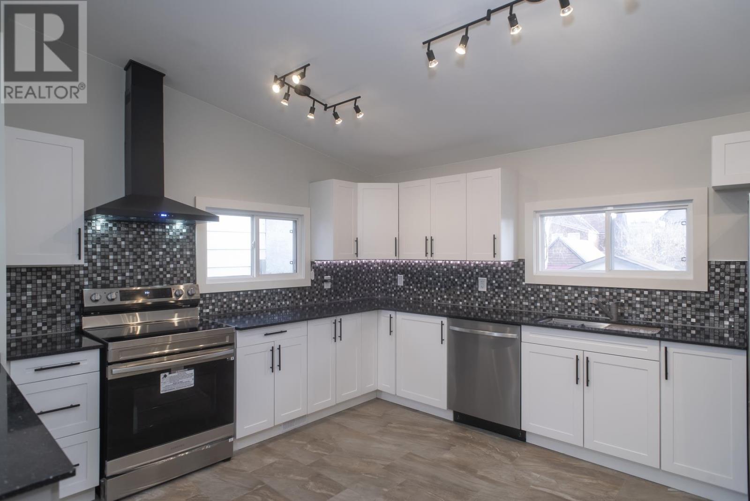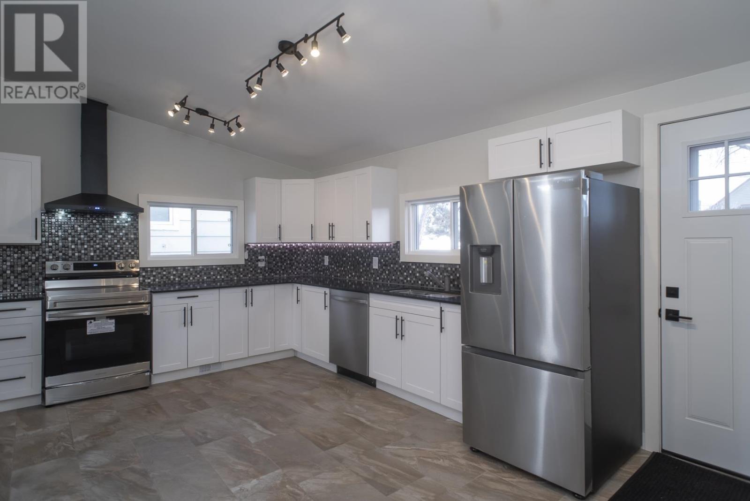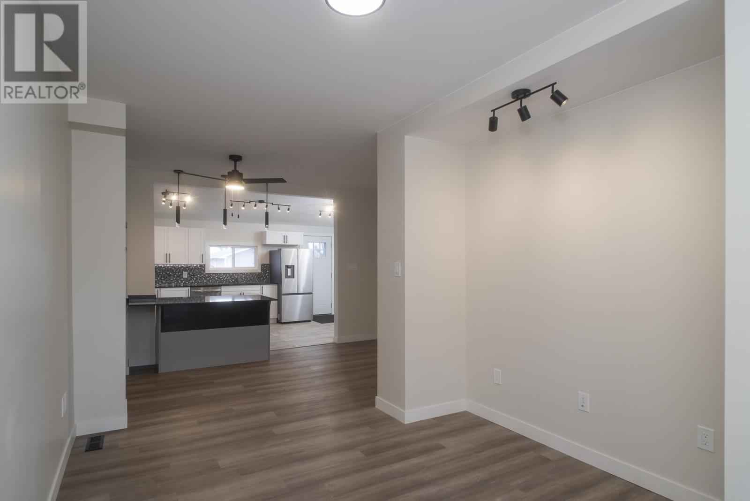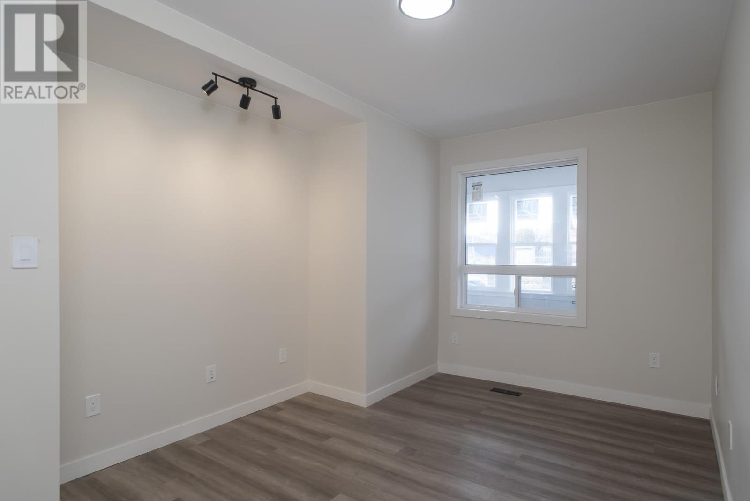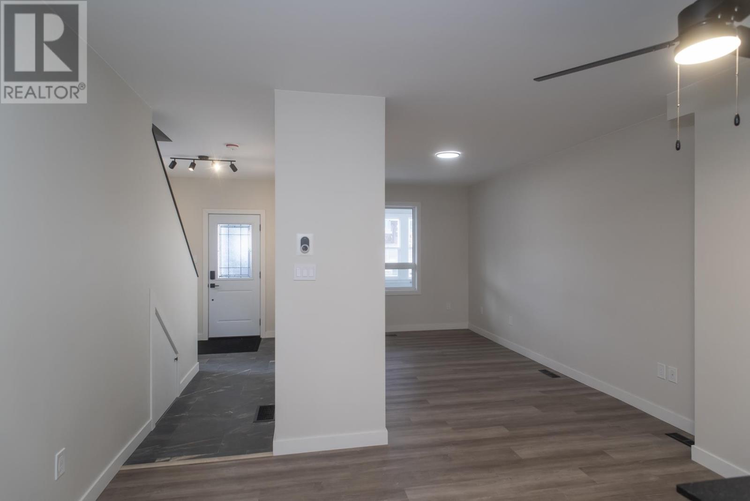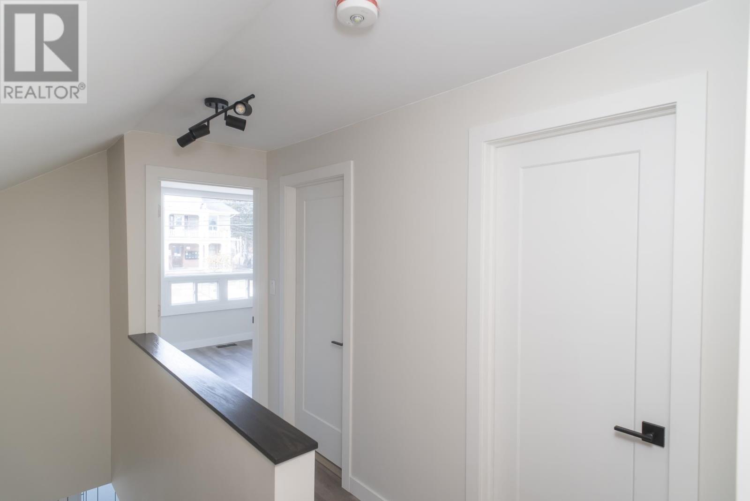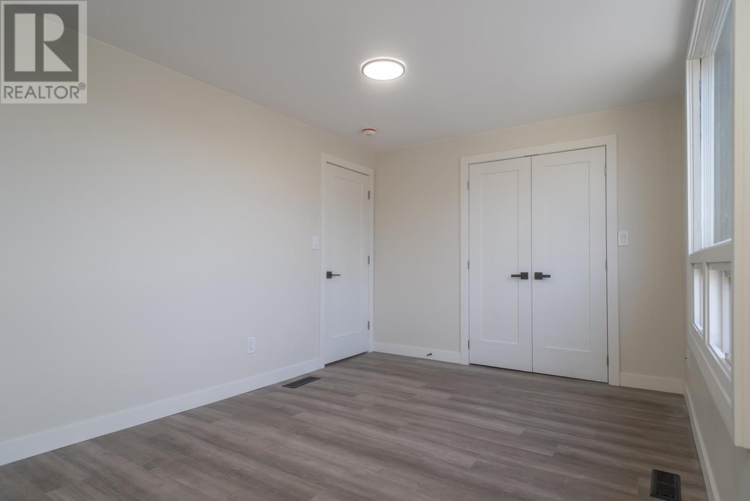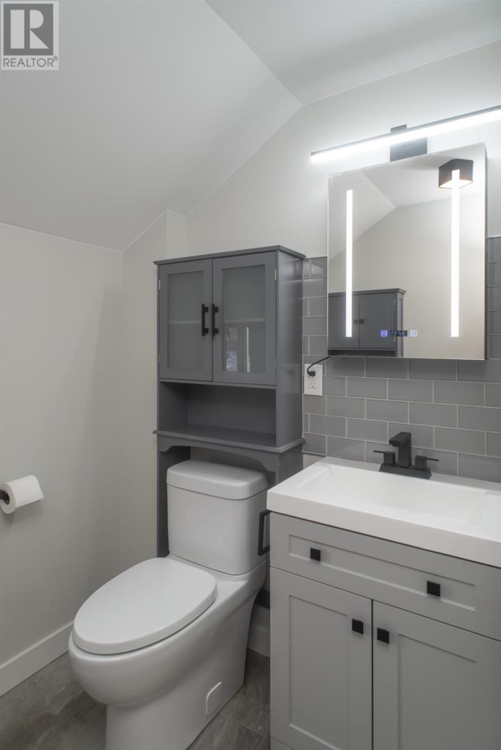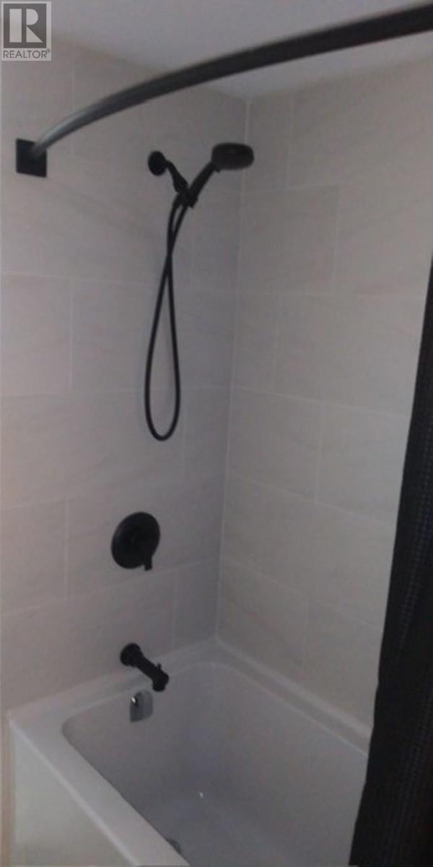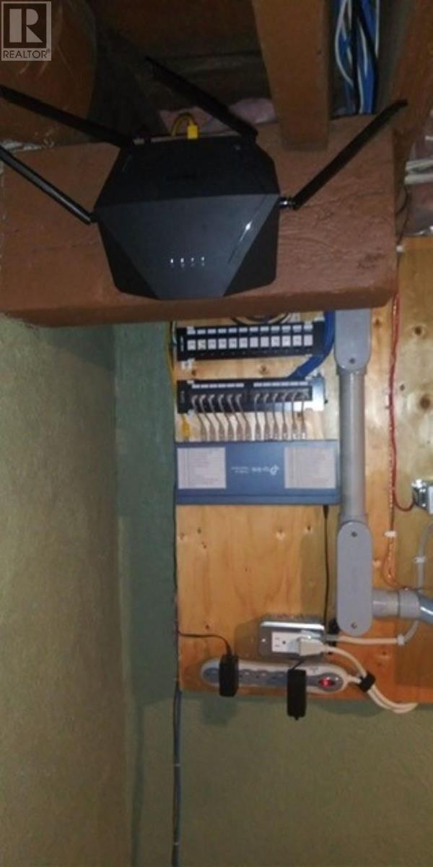125 Court St S Thunder Bay, Ontario P7B 2X5
$268,700
Completely updated and modern 2 bedroom 2 story home has been fully renovated from the ground up! An Eco-lovers dream home with features such as Smart-controlled energy efficient switches throughout , thermostat and LED lights everywhere ,new security features and 1G wired/wireless. This home has brand new windows,doors,insulation,R60 attic, flooring, lighting, plumbing, electrical service and wiring. Enjoy open concept living area and large kitchen which leads you to a sizable deck, where you can enjoy your tree lined yard. Care for your low maintenance garden using the 55 gallon rain barrel and material from the composter. The basement is laundry ready and includes a cold room for extra storage. In the heart of the historic Bay and Algoma District, this convenient location is within walking distance for the waterfront marina, restaurants ,library grocery and retail stores. This is a must see for anyone looking for a turn key home ! Call for a viewing today. (id:35492)
Property Details
| MLS® Number | TB250021 |
| Property Type | Single Family |
| Community Name | Thunder Bay |
| Communication Type | High Speed Internet |
| Community Features | Bus Route |
| Features | Crushed Stone Driveway |
| Storage Type | Storage Shed |
| Structure | Deck, Shed |
Building
| Bathroom Total | 1 |
| Bedrooms Above Ground | 2 |
| Bedrooms Total | 2 |
| Age | Over 26 Years |
| Appliances | Dishwasher, Alarm System, Stove, Microwave, Refrigerator |
| Architectural Style | 2 Level |
| Basement Development | Unfinished |
| Basement Type | Full (unfinished) |
| Construction Style Attachment | Detached |
| Exterior Finish | Vinyl |
| Foundation Type | Poured Concrete |
| Heating Fuel | Natural Gas |
| Heating Type | Forced Air |
| Stories Total | 2 |
| Utility Water | Municipal Water |
Parking
| No Garage | |
| Gravel |
Land
| Access Type | Road Access |
| Acreage | No |
| Fence Type | Fenced Yard |
| Sewer | Sanitary Sewer |
| Size Frontage | 29.8900 |
| Size Total Text | Under 1/2 Acre |
Rooms
| Level | Type | Length | Width | Dimensions |
|---|---|---|---|---|
| Second Level | Primary Bedroom | 14.3 X 9.6 | ||
| Second Level | Bedroom | 6.7 X 10.7 | ||
| Second Level | Bathroom | 4 PCE | ||
| Main Level | Living Room | 15.6 X 10.3 | ||
| Main Level | Kitchen | 17 X 10.8 | ||
| Main Level | Dining Room | 10.8 X 6.7 |
Utilities
| Cable | Available |
| Electricity | Available |
| Natural Gas | Available |
| Telephone | Available |
https://www.realtor.ca/real-estate/27769024/125-court-st-s-thunder-bay-thunder-bay
Contact Us
Contact us for more information

Candice Spikula
Salesperson
1141 Barton St
Thunder Bay, Ontario P7B 5N3
(807) 623-5011
(807) 623-3056
WWW.ROYALLEPAGETHUNDERBAY.COM












