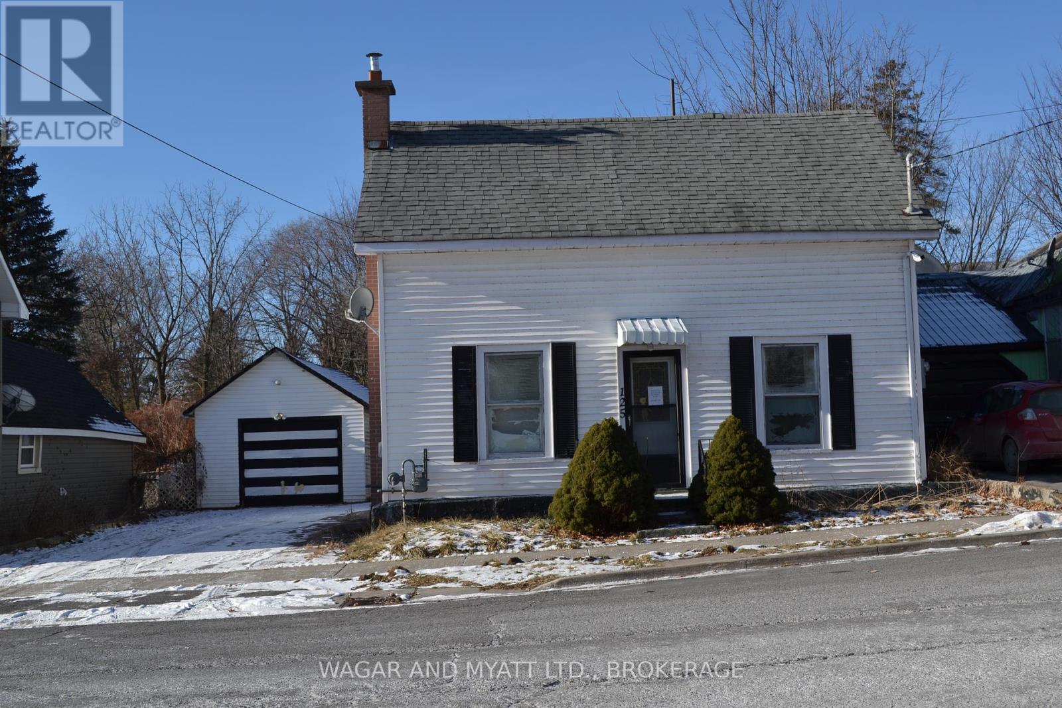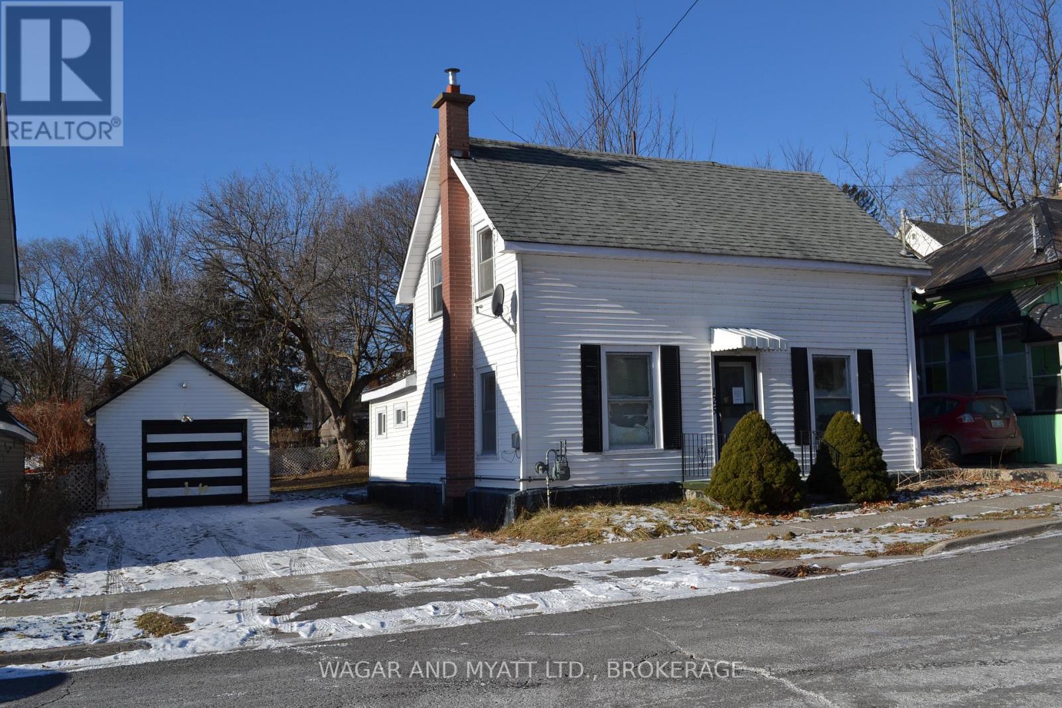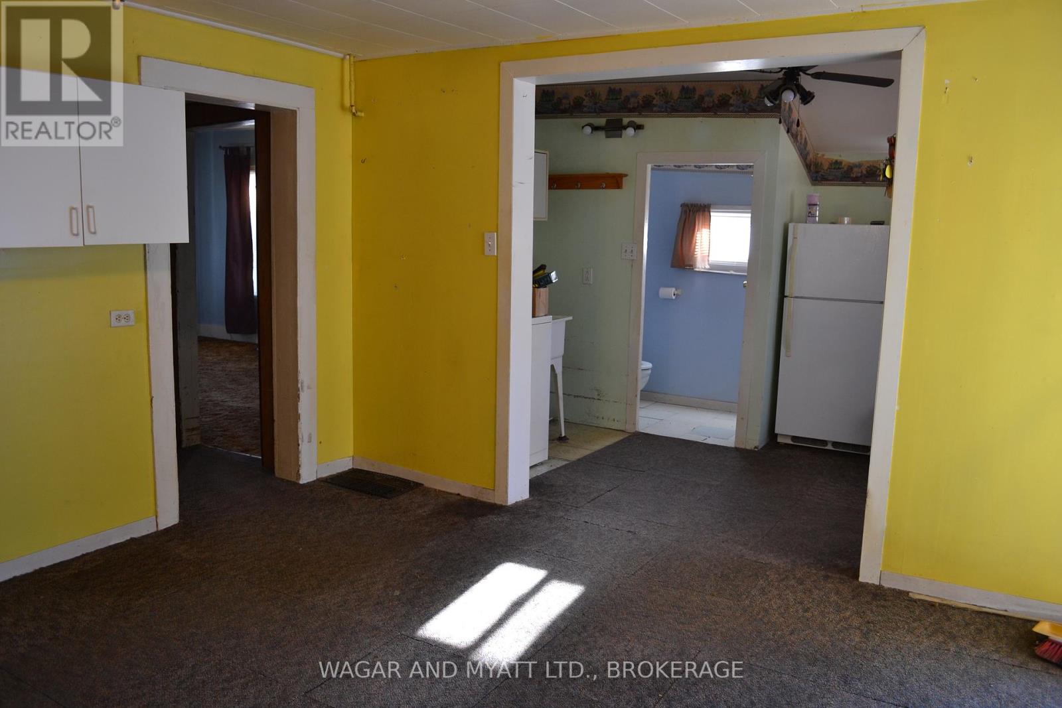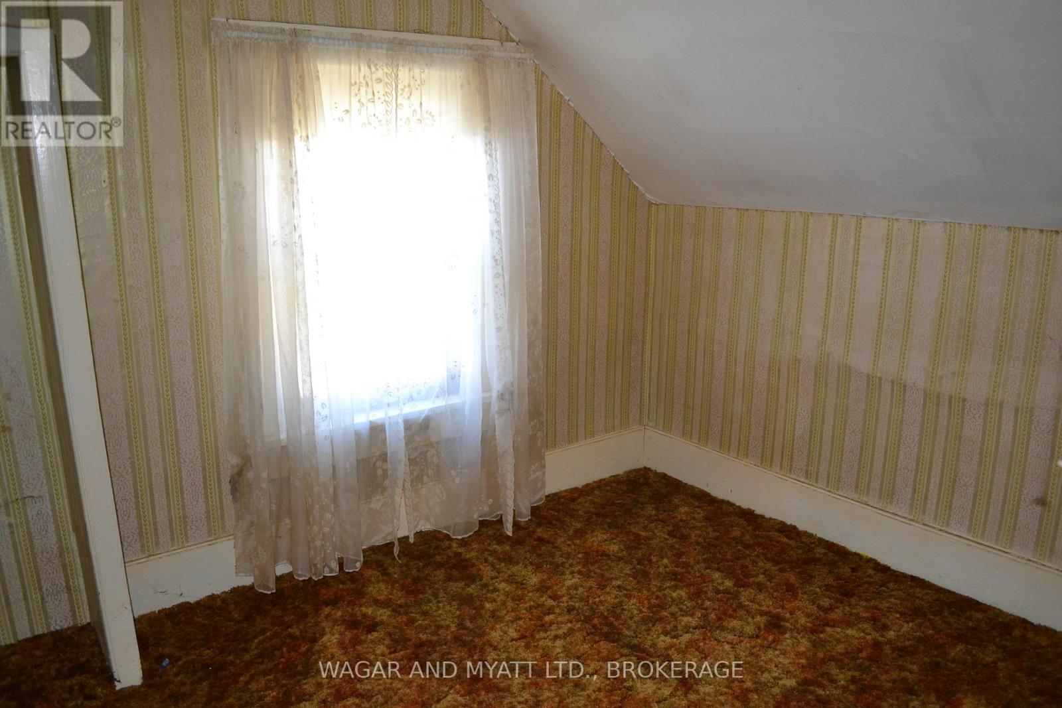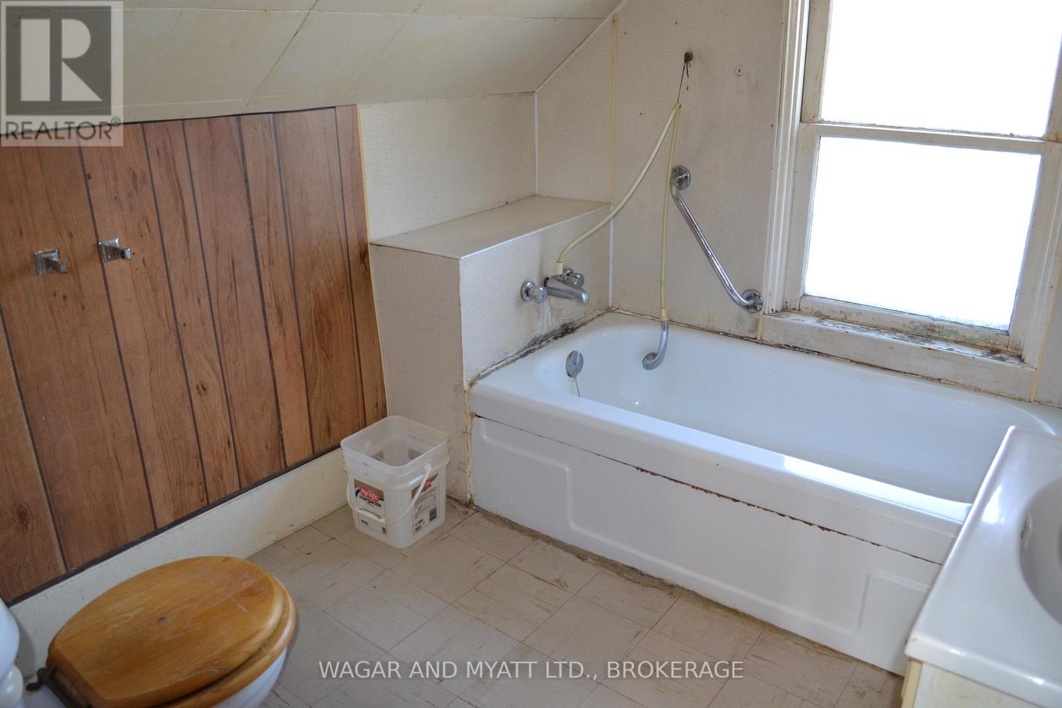125 Centre Street Deseronto, Ontario K0K 1X0
$299,000
Charming Fixer-Upper with Endless Potential! Discover the possibilities with this 3-bedroom home, perfectly situated on a generous lot near a beautiful waterfront park. This property offers 3 cozy bedrooms ready for your personal touch, an Eat-In Kitchen providing a sunny space perfect for casual dining and family meals, a Detached Garage with Workshop, Ideal for DIY enthusiasts or additional storage. The large lot town lot offers plenty of room for gardening, entertaining, or expanding. Situated in a good location, just a short walk away from the downtown and a serene waterfront park, perfect for outdoor activities and relaxation. Bring your creativity and vision to transform this property into your dream home! (id:35492)
Property Details
| MLS® Number | X11917248 |
| Property Type | Single Family |
| Amenities Near By | Park, Schools |
| Community Features | Community Centre |
| Parking Space Total | 4 |
| Structure | Porch |
Building
| Bathroom Total | 2 |
| Bedrooms Above Ground | 3 |
| Bedrooms Total | 3 |
| Appliances | Water Heater |
| Basement Development | Unfinished |
| Basement Type | N/a (unfinished) |
| Construction Style Attachment | Detached |
| Exterior Finish | Vinyl Siding |
| Foundation Type | Block |
| Half Bath Total | 1 |
| Heating Fuel | Natural Gas |
| Heating Type | Forced Air |
| Stories Total | 2 |
| Type | House |
| Utility Water | Municipal Water |
Parking
| Detached Garage |
Land
| Acreage | No |
| Land Amenities | Park, Schools |
| Sewer | Sanitary Sewer |
| Size Depth | 128 Ft ,9 In |
| Size Frontage | 48 Ft |
| Size Irregular | 48 X 128.75 Ft |
| Size Total Text | 48 X 128.75 Ft |
| Zoning Description | R1 |
Rooms
| Level | Type | Length | Width | Dimensions |
|---|---|---|---|---|
| Second Level | Bedroom | 3.66 m | 4.57 m | 3.66 m x 4.57 m |
| Second Level | Bedroom 2 | 3.05 m | 5.18 m | 3.05 m x 5.18 m |
| Second Level | Bedroom 3 | 2.44 m | 2.74 m | 2.44 m x 2.74 m |
| Second Level | Bathroom | 2.44 m | 2.13 m | 2.44 m x 2.13 m |
| Main Level | Kitchen | 3.66 m | 4.27 m | 3.66 m x 4.27 m |
| Main Level | Dining Room | 5.18 m | 3.05 m | 5.18 m x 3.05 m |
| Main Level | Living Room | 5.18 m | 3.05 m | 5.18 m x 3.05 m |
| Main Level | Bathroom | 3.66 m | 1.52 m | 3.66 m x 1.52 m |
https://www.realtor.ca/real-estate/27788375/125-centre-street-deseronto
Contact Us
Contact us for more information

Tanya Myatt
Broker of Record
sueandtanyasellhomes.ca/
112a Industrial Blvd
Napanee, Ontario K7R 3P5
(613) 354-3550
www.wagarmyatt.com/

