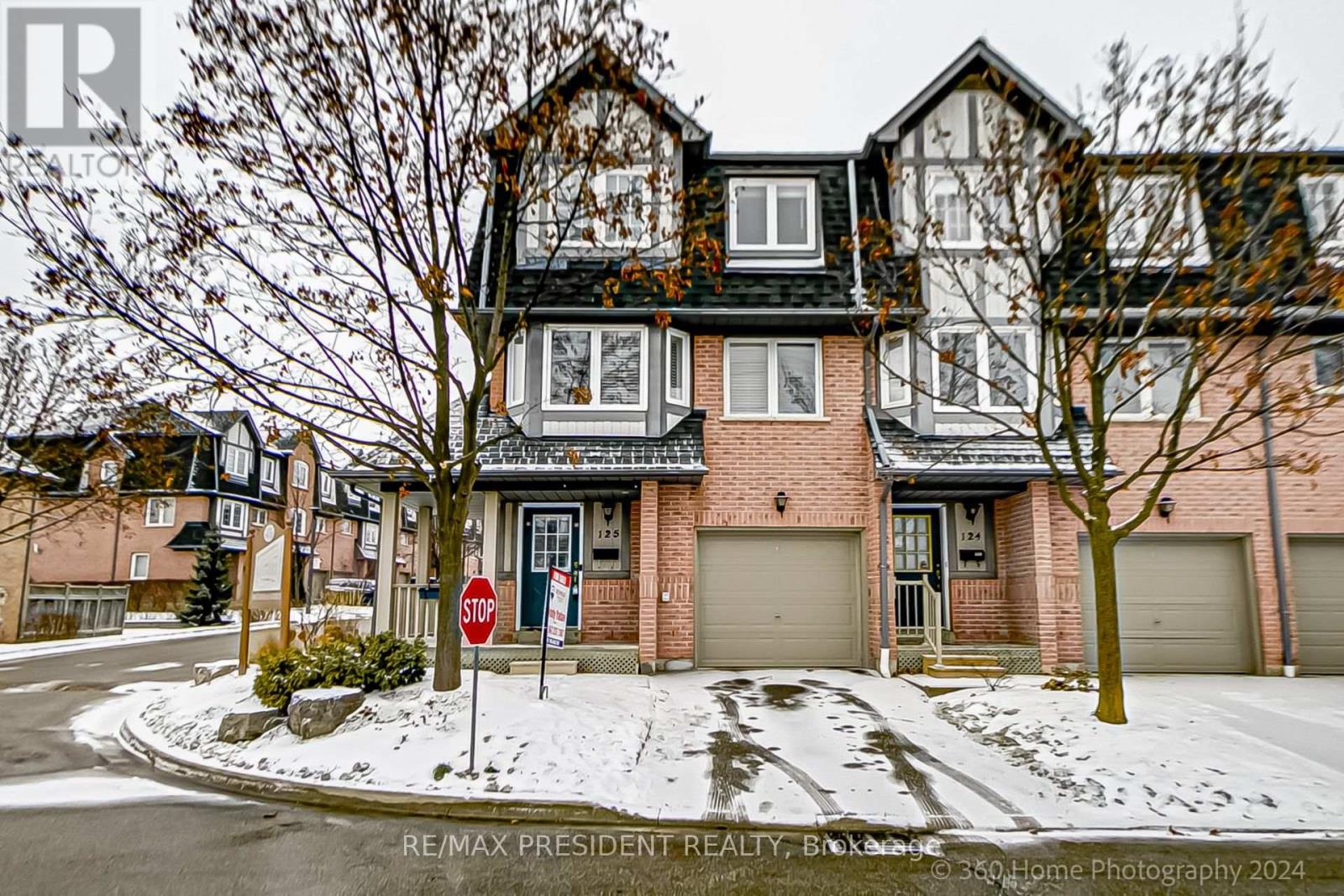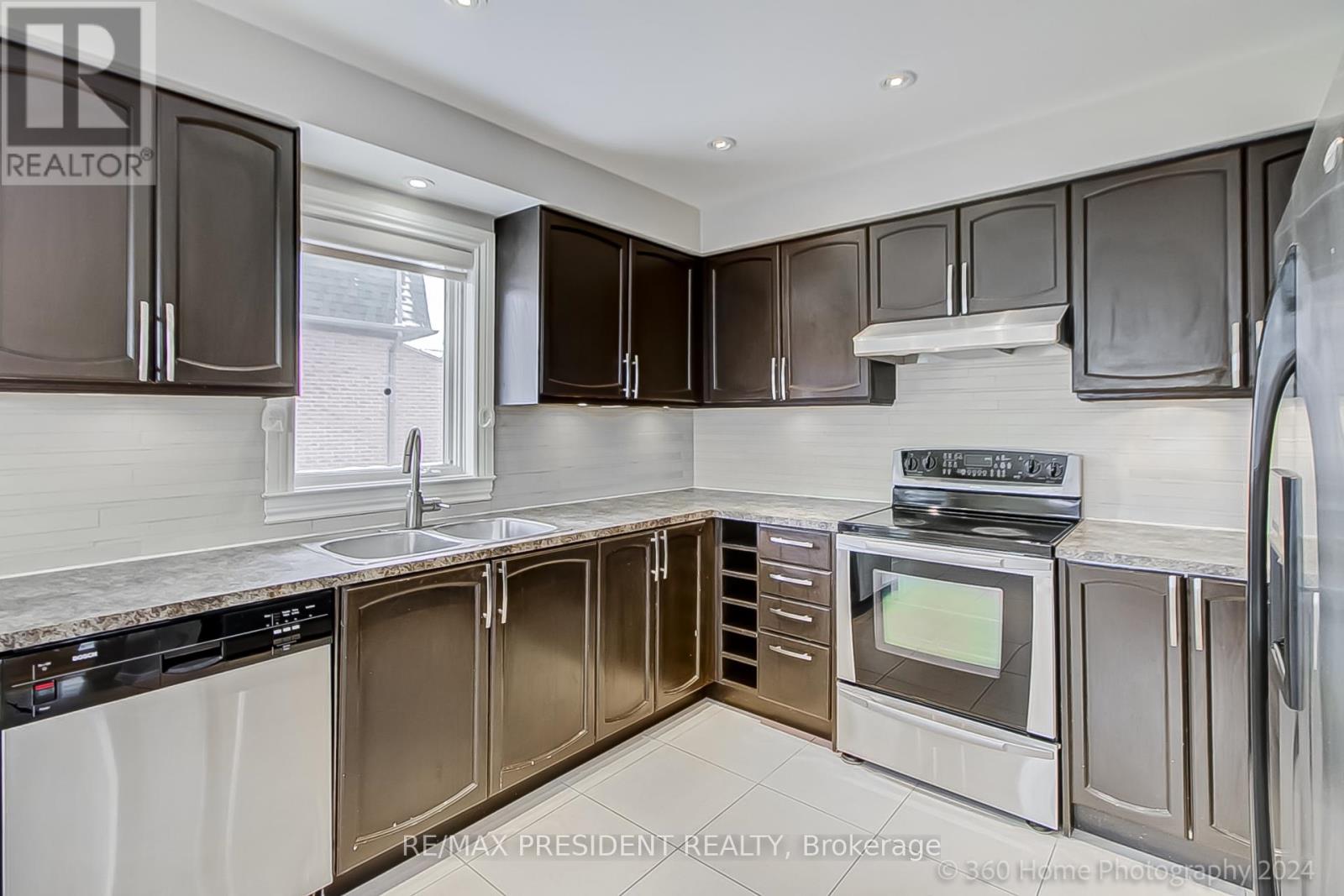125 - 2945 Thomas Street Mississauga, Ontario L5M 6C1
$899,000Maintenance, Insurance, Common Area Maintenance
$492.31 Monthly
Maintenance, Insurance, Common Area Maintenance
$492.31 MonthlyBright, spacious, and impeccably clean, this highly sought-after end unit in a desirable complex offers privacy with only one shared wall and is bathed in natural light from numerous windows and afternoon sun on the balcony. The family-sized kitchen features stainless steel appliances and a large breakfast area with a walkout to a raised wood deck, while the open-concept living and dining areas are perfect for entertaining. The home includes generously sized bedrooms with ample storage, two full washrooms (one brand new), and thoughtful upgrades like an owned tankless hot water system. Move-in ready and located in a top-tier school district, this home is ideal for those seeking comfort, convenience, and style. (id:35492)
Property Details
| MLS® Number | W11900950 |
| Property Type | Single Family |
| Community Name | Central Erin Mills |
| Community Features | Pet Restrictions |
| Features | Balcony |
| Parking Space Total | 2 |
Building
| Bathroom Total | 3 |
| Bedrooms Above Ground | 3 |
| Bedrooms Below Ground | 1 |
| Bedrooms Total | 4 |
| Appliances | Water Heater, Dishwasher, Dryer, Range, Refrigerator, Stove, Washer |
| Basement Features | Walk Out |
| Basement Type | N/a |
| Cooling Type | Central Air Conditioning |
| Exterior Finish | Brick Facing |
| Flooring Type | Hardwood |
| Half Bath Total | 1 |
| Heating Fuel | Natural Gas |
| Heating Type | Forced Air |
| Stories Total | 3 |
| Size Interior | 1,200 - 1,399 Ft2 |
| Type | Row / Townhouse |
Parking
| Attached Garage |
Land
| Acreage | No |
Rooms
| Level | Type | Length | Width | Dimensions |
|---|---|---|---|---|
| Lower Level | Recreational, Games Room | 3.25 m | 2.69 m | 3.25 m x 2.69 m |
| Main Level | Kitchen | 3.2 m | 3.02 m | 3.2 m x 3.02 m |
| Main Level | Eating Area | 2.9 m | 2.34 m | 2.9 m x 2.34 m |
| Main Level | Living Room | 5.39 m | 3.96 m | 5.39 m x 3.96 m |
| Main Level | Dining Room | 3.99 m | 2.62 m | 3.99 m x 2.62 m |
| Upper Level | Primary Bedroom | 4.45 m | 3.15 m | 4.45 m x 3.15 m |
| Upper Level | Bedroom 2 | 3.18 m | 2.57 m | 3.18 m x 2.57 m |
| Upper Level | Bedroom 3 | 3.15 m | 2.41 m | 3.15 m x 2.41 m |
Contact Us
Contact us for more information
Sandy Yadav
Salesperson
80 Maritime Ontario Blvd #246
Brampton, Ontario L6S 0E7
(905) 488-2100
(905) 488-2101






























