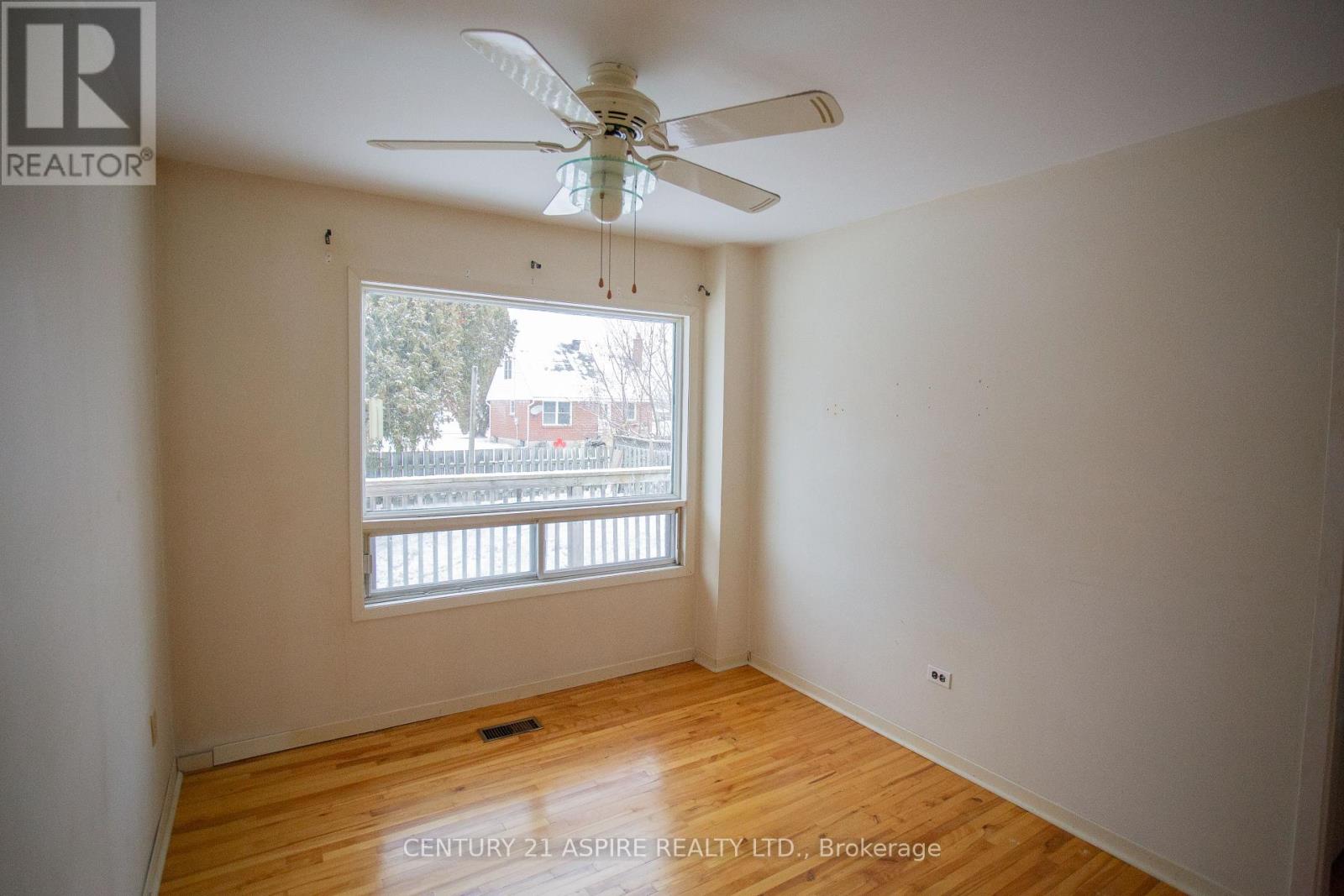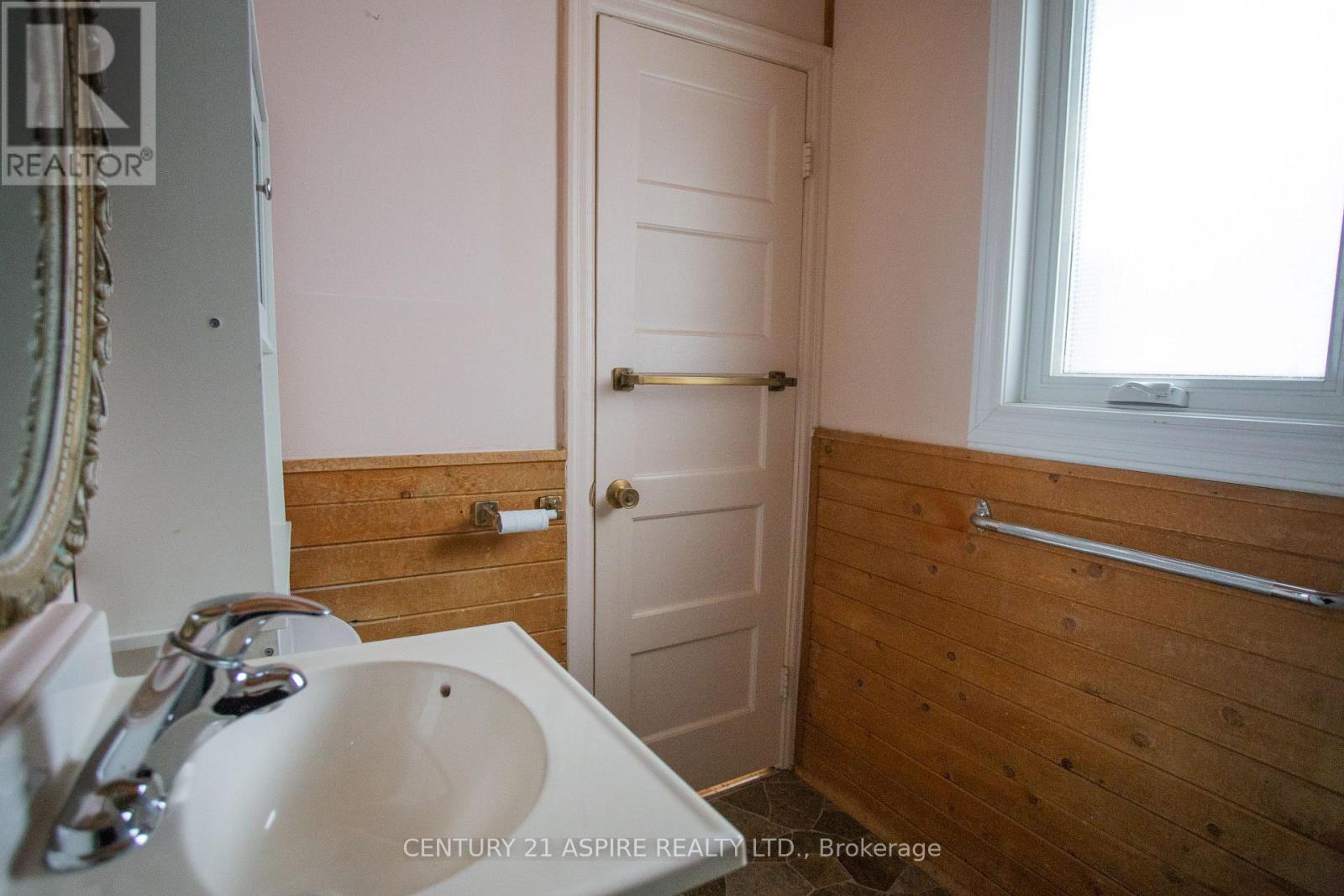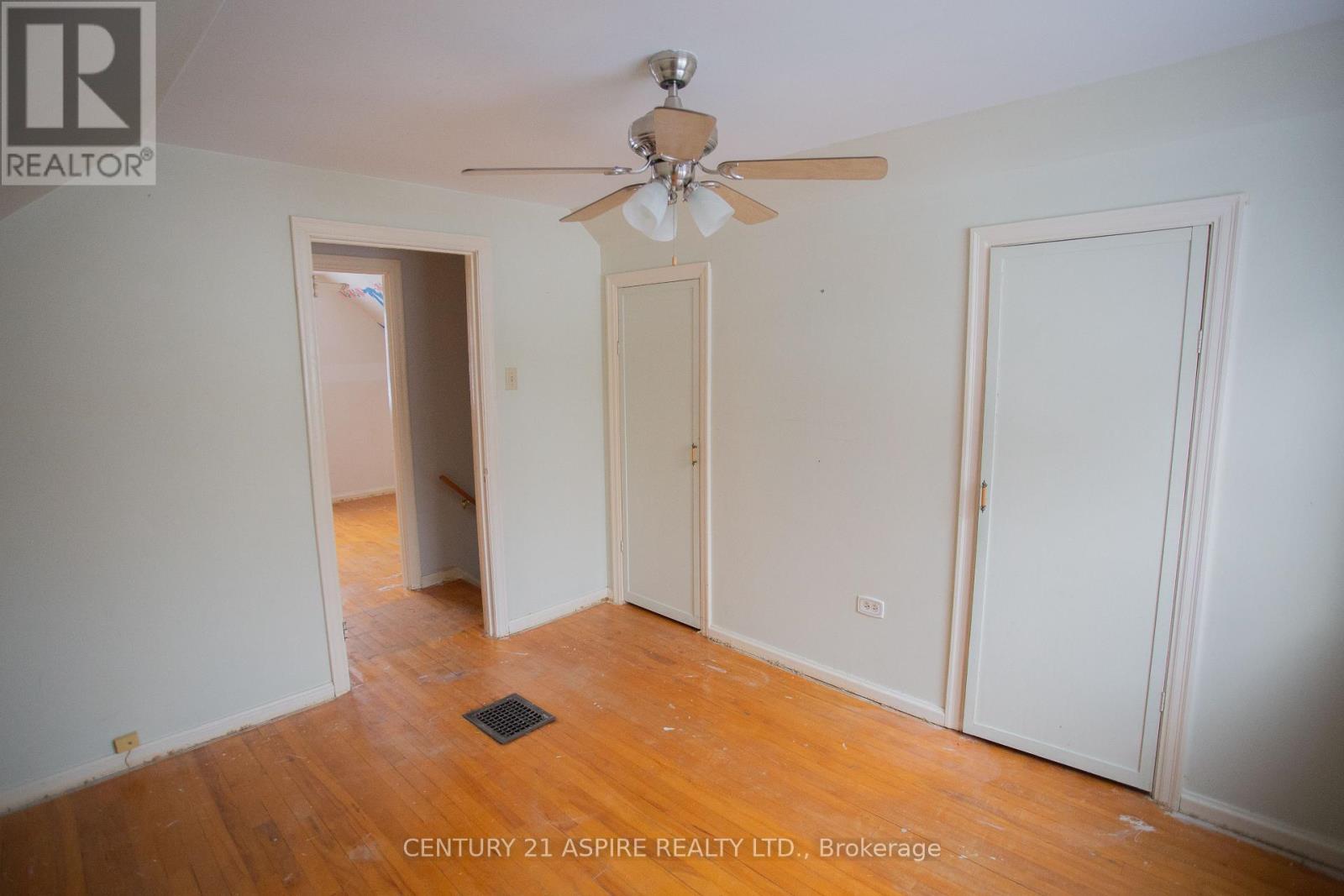124 Third Avenue Arnprior, Ontario K7S 1Y8
$339,000
Attention investors, first time home buyers or if your family is looking to downsize. This 3 bedroom 1 bathroom home is in a desirable neighborhood close to many amenities and highway 17 for those who need to commute for work. Also close to the public library, beach and hospital. This property offers two bedrooms upstairs and one on the main level. The main level bedroom is currently being used as a dining area but could easily be used as a primary bedroom. Many upgrades throughout including, a brand new A/C unit installed this past summer, some newer windows, new kitchen appliances and the roof is approx 5 years old. The backyard features a shed for added storage, a spacious deck area to relax in the summer months and is partially fenced in for your privacy. (id:35492)
Property Details
| MLS® Number | X11883702 |
| Property Type | Single Family |
| Community Name | 550 - Arnprior |
| Amenities Near By | Park, Schools, Beach, Hospital |
| Features | Carpet Free |
| Parking Space Total | 3 |
| Structure | Shed |
Building
| Bathroom Total | 1 |
| Bedrooms Above Ground | 3 |
| Bedrooms Total | 3 |
| Appliances | Water Heater, Dryer, Refrigerator, Stove, Washer |
| Basement Development | Unfinished |
| Basement Type | N/a (unfinished) |
| Construction Style Attachment | Detached |
| Cooling Type | Central Air Conditioning |
| Exterior Finish | Aluminum Siding, Stone |
| Foundation Type | Concrete |
| Heating Fuel | Natural Gas |
| Heating Type | Forced Air |
| Stories Total | 2 |
| Type | House |
| Utility Water | Municipal Water |
Land
| Acreage | No |
| Land Amenities | Park, Schools, Beach, Hospital |
| Sewer | Sanitary Sewer |
| Size Depth | 49 Ft ,5 In |
| Size Frontage | 99 Ft ,9 In |
| Size Irregular | 99.79 X 49.49 Ft |
| Size Total Text | 99.79 X 49.49 Ft|under 1/2 Acre |
| Zoning Description | Residential |
Rooms
| Level | Type | Length | Width | Dimensions |
|---|---|---|---|---|
| Second Level | Bedroom 2 | 3.35 m | 3.05 m | 3.35 m x 3.05 m |
| Second Level | Bedroom 3 | 3.7 m | 2.8 m | 3.7 m x 2.8 m |
| Basement | Laundry Room | 2.2 m | 3.9 m | 2.2 m x 3.9 m |
| Basement | Other | 6.81 m | 3.9 m | 6.81 m x 3.9 m |
| Ground Level | Bathroom | 1.9 m | 1.5 m | 1.9 m x 1.5 m |
| Ground Level | Bedroom | 2.8 m | 3.5 m | 2.8 m x 3.5 m |
| Ground Level | Living Room | 3.5 m | 4.9 m | 3.5 m x 4.9 m |
| Ground Level | Kitchen | 2.9 m | 2.3 m | 2.9 m x 2.3 m |
| Ground Level | Dining Room | 2.3 m | 1.5 m | 2.3 m x 1.5 m |
| Ground Level | Foyer | 1.1 m | 1.5 m | 1.1 m x 1.5 m |
https://www.realtor.ca/real-estate/27717935/124-third-avenue-arnprior-550-arnprior
Interested?
Contact us for more information

Jody Roffey
Salesperson

3025 Petawawa Blvd., Unit 2
Petawawa, Ontario K8H 1X9
(613) 687-1687
(613) 687-0435




















