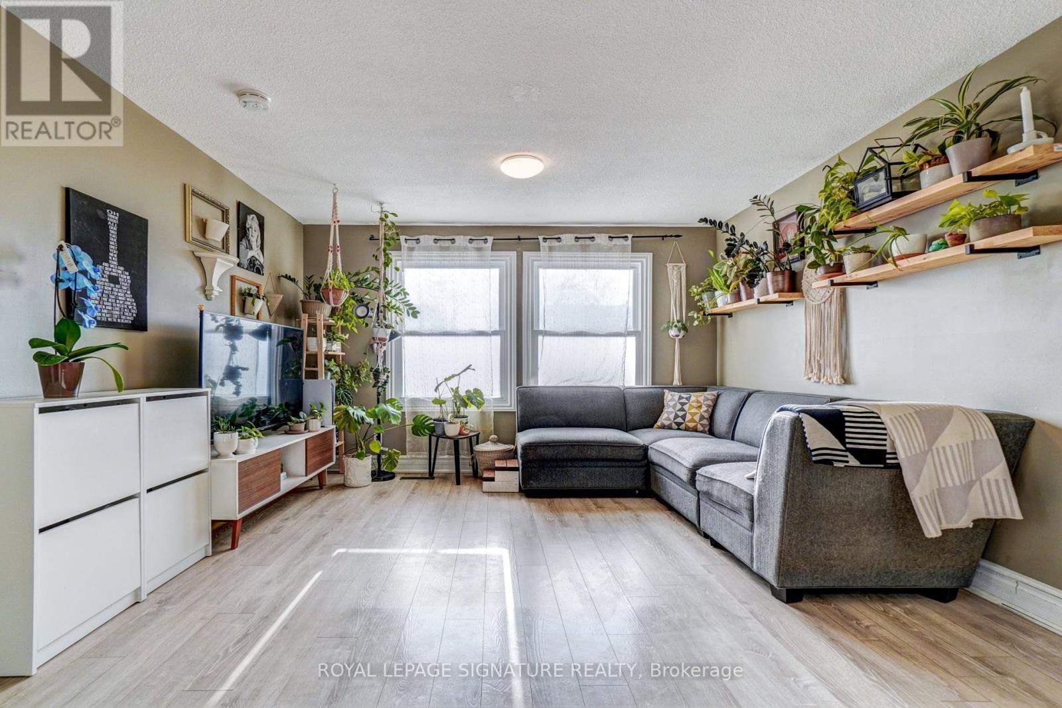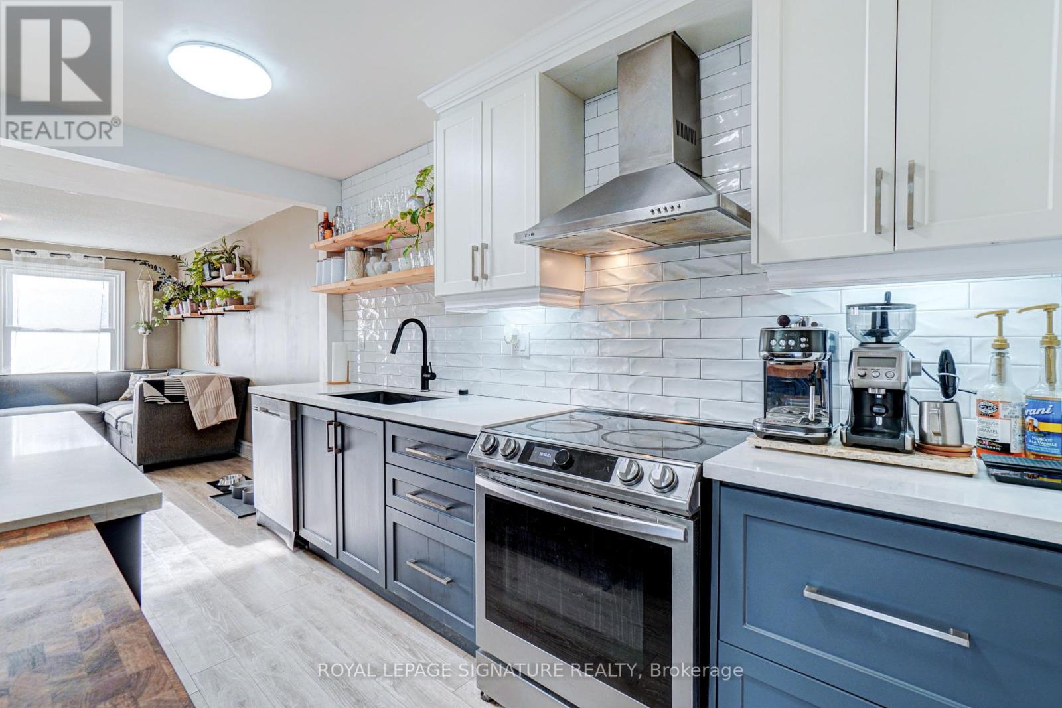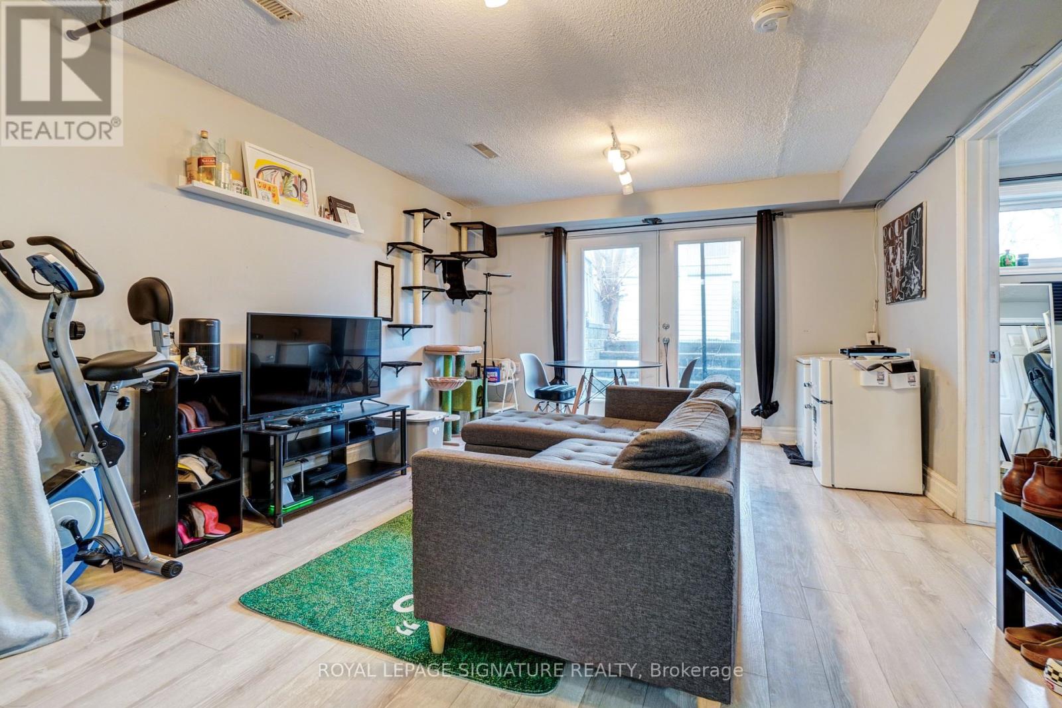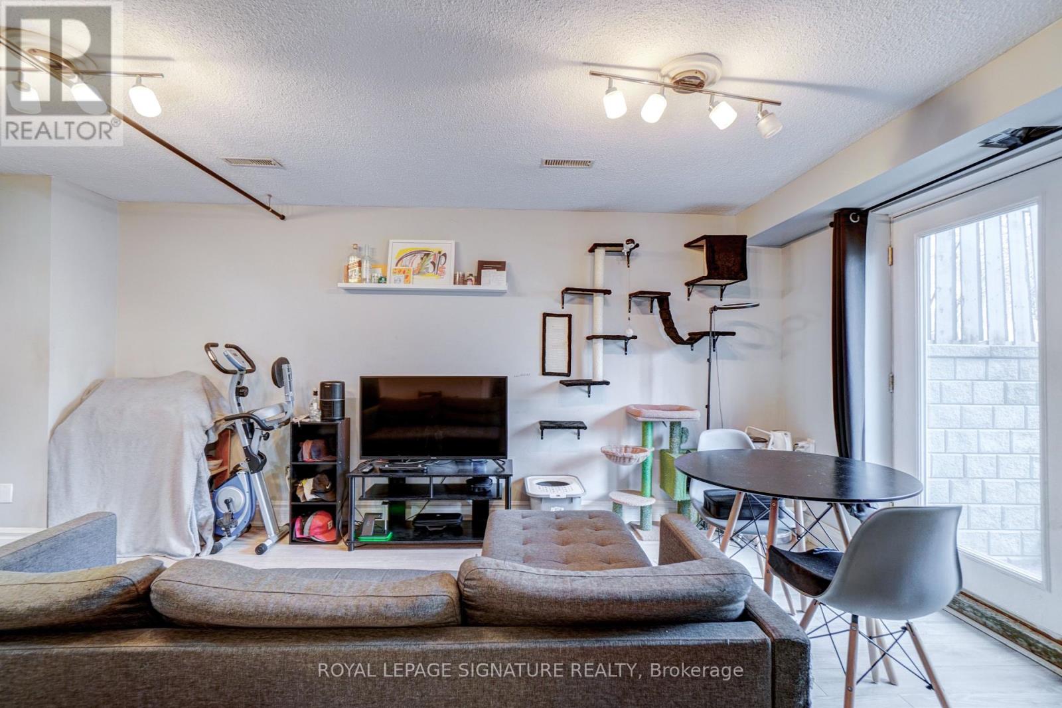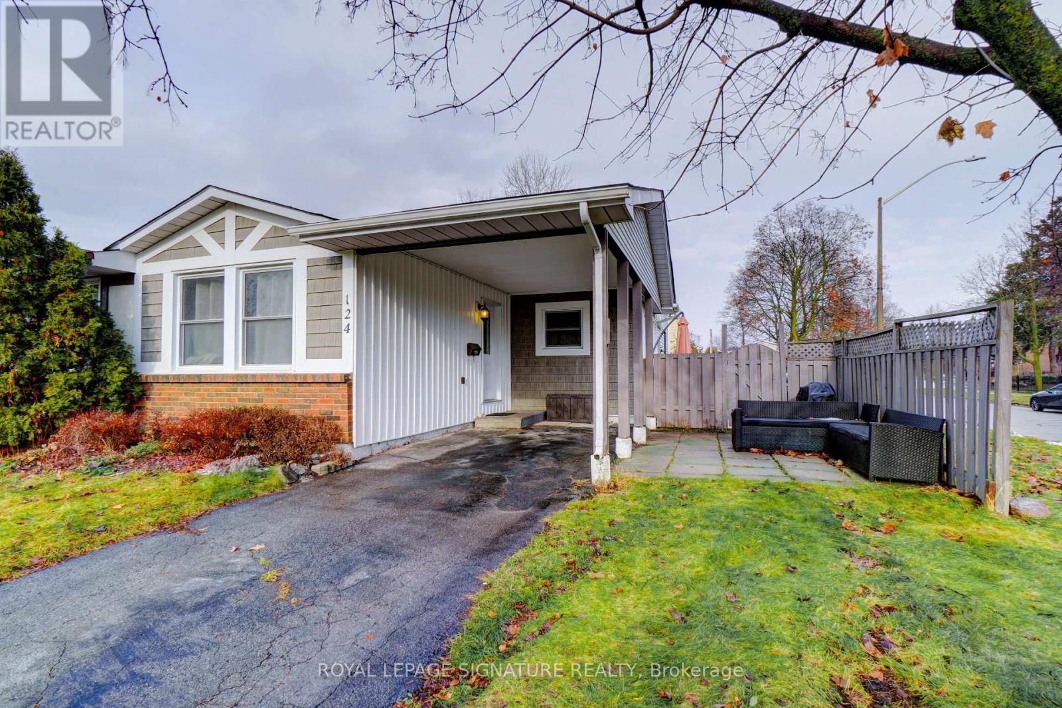124 Ormond Drive Oshawa, Ontario L1G 6T4
$699,000
Welcome Home! This 3 + 1 bedroom and 2 washrooms semi situated in a corner lot and located in a friendly and family-oriented neighborhood. The open concept design is perfect for busy families. The kitchen adds a touch of luxury to this home and boast of a huge breakfast bar, backsplash and overlooks living & dining. The bedrooms are spacious and have plenty of closet space. Finished basement with an extra room that can be a bedroom or a home office. Huge backyard. This home is steps from a school bus route and minutes away from schools, parks, shops, public transit, DurhamCollege & Ontario Tech University. Don't wait, make this your home today!! **** EXTRAS **** Includes S/S Stove, S/S Fridge, S/S Dishwasher, S/S Exhaust Vent, White Washer & Dryer, Garden Storage Shed, All ELFs. (id:35492)
Property Details
| MLS® Number | E11891999 |
| Property Type | Single Family |
| Community Name | Samac |
| Amenities Near By | Park, Public Transit, Schools |
| Community Features | School Bus |
| Parking Space Total | 2 |
Building
| Bathroom Total | 2 |
| Bedrooms Above Ground | 3 |
| Bedrooms Below Ground | 1 |
| Bedrooms Total | 4 |
| Basement Development | Finished |
| Basement Features | Walk Out |
| Basement Type | N/a (finished) |
| Construction Style Attachment | Semi-detached |
| Construction Style Split Level | Backsplit |
| Cooling Type | Central Air Conditioning |
| Exterior Finish | Vinyl Siding |
| Flooring Type | Laminate |
| Foundation Type | Unknown |
| Heating Fuel | Natural Gas |
| Heating Type | Forced Air |
| Type | House |
| Utility Water | Municipal Water |
Parking
| Carport |
Land
| Acreage | No |
| Fence Type | Fenced Yard |
| Land Amenities | Park, Public Transit, Schools |
| Sewer | Sanitary Sewer |
| Size Depth | 106 Ft |
| Size Frontage | 34 Ft |
| Size Irregular | 34.01 X 106 Ft |
| Size Total Text | 34.01 X 106 Ft |
Rooms
| Level | Type | Length | Width | Dimensions |
|---|---|---|---|---|
| Lower Level | Recreational, Games Room | 5.15 m | 3.44 m | 5.15 m x 3.44 m |
| Lower Level | Bedroom 4 | 3.29 m | 2.67 m | 3.29 m x 2.67 m |
| Main Level | Living Room | 4.55 m | 3.68 m | 4.55 m x 3.68 m |
| Main Level | Dining Room | 4.04 m | 2.92 m | 4.04 m x 2.92 m |
| Main Level | Kitchen | 5.28 m | 2.41 m | 5.28 m x 2.41 m |
| Upper Level | Primary Bedroom | 3.97 m | 2.71 m | 3.97 m x 2.71 m |
| Upper Level | Bedroom 2 | 3.04 m | 2.89 m | 3.04 m x 2.89 m |
| Upper Level | Bedroom 3 | 3.68 m | 2.39 m | 3.68 m x 2.39 m |
https://www.realtor.ca/real-estate/27736051/124-ormond-drive-oshawa-samac-samac
Contact Us
Contact us for more information

Allan Manlapaz
Salesperson
www.youragent4life.ca
8 Sampson Mews Suite 201 The Shops At Don Mills
Toronto, Ontario M3C 0H5
(416) 443-0300
(416) 443-8619


