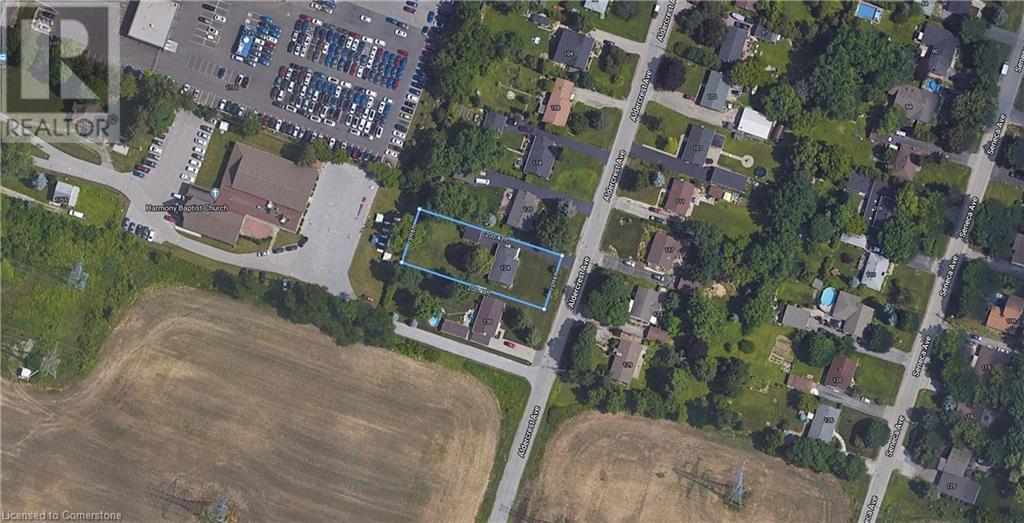124 Aldercrest Avenue Hamilton, Ontario L9B 1L4
$859,000
Time to REALIZE THE DREAM! Country size lot with city Amenities! 3 bedroom Brick home, located in a quiet neighbourhood, with easy access to shopping, Linc, and more. Excellent neighbourhood for Dog Walking. Oversized 75’ x 200’ lot! = Lots of Parking with a double detached garage plus space for a trailer or camper. Start planning for a backyard Hot Tub… Pool… Sauna… or ALL THREE! You have room for all this PLUS more!! Enjoy beautiful views of your yard from your living room, and Kitchen. Updates include… Furnace 2020, Roof 2019, most windows, no rental items under contract. This rare find is now available and finally affordable, but you need to act… it will sell! Create your private oasis to enjoy with Family and friends for years to come. Gas fireplace in the living room is not operational. This is a solid investment, you can’t let go! (id:35492)
Property Details
| MLS® Number | 40675344 |
| Property Type | Single Family |
| Amenities Near By | Airport, Public Transit, Schools, Shopping |
| Community Features | Quiet Area |
| Equipment Type | None |
| Features | Paved Driveway |
| Parking Space Total | 9 |
| Rental Equipment Type | None |
Building
| Bathroom Total | 1 |
| Bedrooms Above Ground | 3 |
| Bedrooms Total | 3 |
| Appliances | Dishwasher, Dryer, Freezer, Refrigerator, Stove, Washer, Hood Fan, Window Coverings |
| Architectural Style | Bungalow |
| Basement Development | Partially Finished |
| Basement Type | Full (partially Finished) |
| Constructed Date | 1956 |
| Construction Style Attachment | Detached |
| Cooling Type | Central Air Conditioning |
| Exterior Finish | Brick |
| Foundation Type | Block |
| Heating Fuel | Natural Gas |
| Heating Type | Forced Air |
| Stories Total | 1 |
| Size Interior | 1243 Sqft |
| Type | House |
| Utility Water | Municipal Water |
Parking
| Detached Garage |
Land
| Acreage | No |
| Land Amenities | Airport, Public Transit, Schools, Shopping |
| Sewer | Municipal Sewage System |
| Size Depth | 200 Ft |
| Size Frontage | 75 Ft |
| Size Total Text | Under 1/2 Acre |
| Zoning Description | R2 |
Rooms
| Level | Type | Length | Width | Dimensions |
|---|---|---|---|---|
| Basement | Wine Cellar | 7'4'' x 6'9'' | ||
| Basement | Storage | 13'10'' x 12'2'' | ||
| Basement | Laundry Room | 30'2'' x 13'0'' | ||
| Basement | Recreation Room | 27'2'' x 13'0'' | ||
| Main Level | 4pc Bathroom | 8'6'' x 6'1'' | ||
| Main Level | Bedroom | 11'11'' x 9'6'' | ||
| Main Level | Bedroom | 11'0'' x 11'7'' | ||
| Main Level | Primary Bedroom | 11'0'' x 12'0'' | ||
| Main Level | Eat In Kitchen | 17'4'' x 12'0'' | ||
| Main Level | Living Room | 20'0'' x 12'0'' | ||
| Main Level | Foyer | 7'6'' x 6'0'' |
https://www.realtor.ca/real-estate/27636198/124-aldercrest-avenue-hamilton
Interested?
Contact us for more information

Rico Sacchini
Salesperson
2247 Rymal Rd. East #250b
Stoney Creek, Ontario L8J 2V8
(905) 574-3038













































