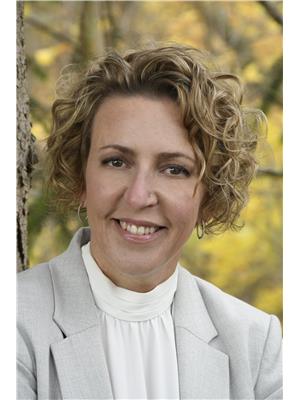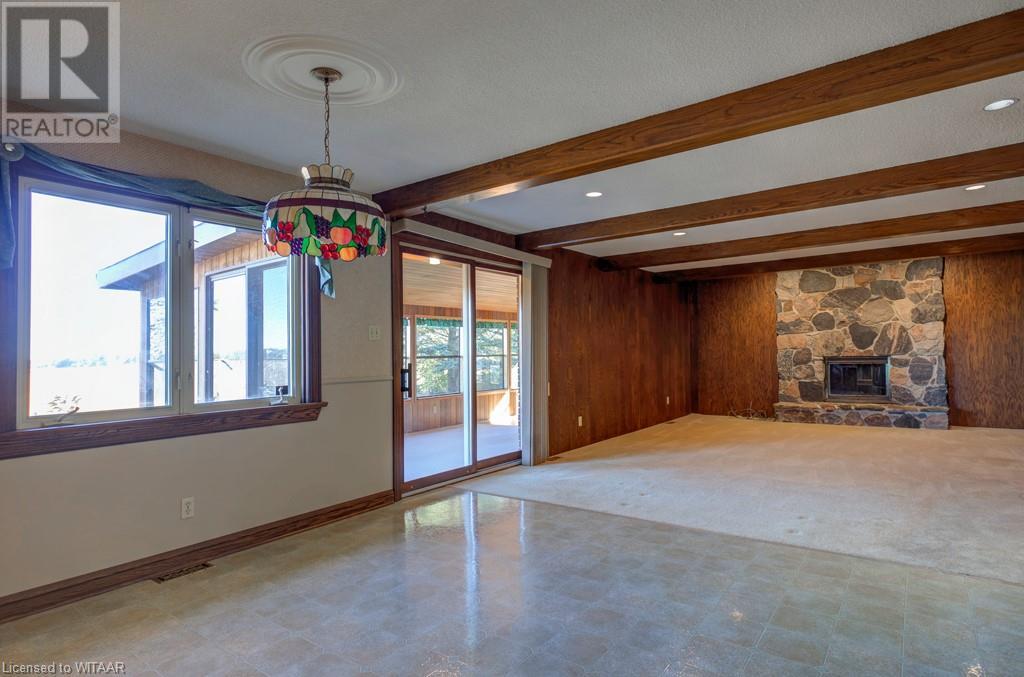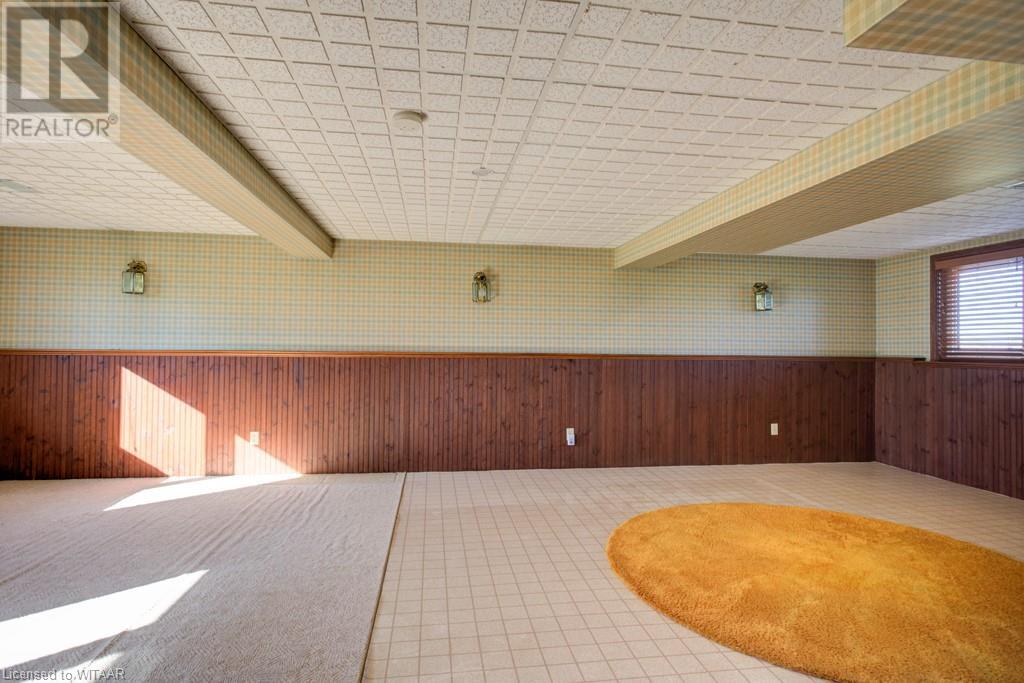123673 Pressey Road Tillsonburg, Ontario N4G 4G8
$700,000
This custom built, 3 bedroom, 2 bath one owner home with a great layout on a full acre of land is teeming with potential! Just minutes from Tillsonburg but fully in the country with no neighbours gives you country vibes but town convenience. This well built home has lots of room both inside and outside for a growing family. Let your imagination run wild with what this home can look like with your personal touches. The highlight of the home is the large main floor great room that is anchored with a beautiful authentic stone wood burning fireplace and set off with large wood ceiling beams. Off this room you will find the dining room and kitchen as well as the bonus sun room addition on the back. Up a short flight of stairs is where you will find the three good sized bedrooms and a full bathroom. Down one level you will find a great space with a recreation room, another bathroom and access to the back yard and basement. The lower level basement is unfinished and has a walk up separate access leading into the garage so there's lots of potential here too! The large one acre property is private and allows lots of room to potentially add a shop or larger garage space. This unique country property wont last long! (id:35492)
Property Details
| MLS® Number | 40661556 |
| Property Type | Single Family |
| Features | Country Residential, Sump Pump |
| Parking Space Total | 9 |
Building
| Bathroom Total | 2 |
| Bedrooms Above Ground | 3 |
| Bedrooms Total | 3 |
| Appliances | Central Vacuum, Dishwasher, Dryer, Freezer, Refrigerator, Stove, Washer, Window Coverings, Garage Door Opener |
| Basement Development | Unfinished |
| Basement Type | Full (unfinished) |
| Constructed Date | 1977 |
| Construction Style Attachment | Detached |
| Cooling Type | Central Air Conditioning |
| Exterior Finish | Aluminum Siding, Brick |
| Fixture | Ceiling Fans |
| Foundation Type | Poured Concrete |
| Heating Fuel | Propane |
| Heating Type | Forced Air |
| Size Interior | 2559.24 Sqft |
| Type | House |
| Utility Water | Drilled Well, Dug Well |
Parking
| Attached Garage |
Land
| Access Type | Highway Access |
| Acreage | Yes |
| Sewer | Septic System |
| Size Depth | 200 Ft |
| Size Frontage | 220 Ft |
| Size Irregular | 1.01 |
| Size Total | 1.01 Ac|1/2 - 1.99 Acres |
| Size Total Text | 1.01 Ac|1/2 - 1.99 Acres |
| Zoning Description | Re |
Rooms
| Level | Type | Length | Width | Dimensions |
|---|---|---|---|---|
| Second Level | Primary Bedroom | 16'4'' x 12'6'' | ||
| Second Level | Bedroom | 11'1'' x 10'0'' | ||
| Second Level | Bedroom | 11'1'' x 10'0'' | ||
| Second Level | 5pc Bathroom | Measurements not available | ||
| Basement | Other | 25'0'' x 48'1'' | ||
| Basement | Cold Room | 5'9'' x 23'6'' | ||
| Lower Level | Recreation Room | 27'10'' x 21'10'' | ||
| Lower Level | 3pc Bathroom | Measurements not available | ||
| Main Level | Sunroom | 9'10'' x 24'5'' | ||
| Main Level | Living Room | 11'5'' x 15'0'' | ||
| Main Level | Kitchen | 13'1'' x 16'1'' | ||
| Main Level | Foyer | 11'5'' x 6'6'' | ||
| Main Level | Family Room | 16'10'' x 20'7'' | ||
| Main Level | Dining Room | 13'1'' x 11'4'' |
https://www.realtor.ca/real-estate/27532748/123673-pressey-road-tillsonburg
Interested?
Contact us for more information

Tammy Kyle
Salesperson
tammy-kyle.c21.ca/
tammykylecentury21/

24 Harvey Street
Tillsonburg, Ontario N4G 3J8
(519) 688-0021
https://heritagehouse.c21.ca/







































