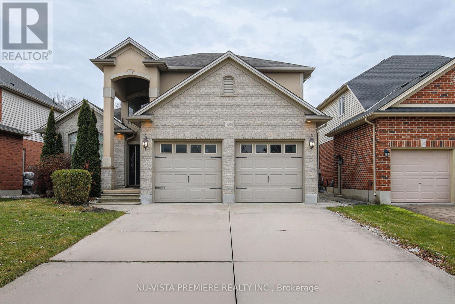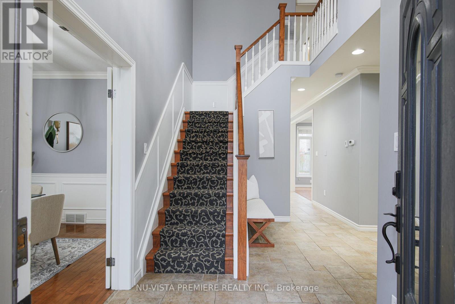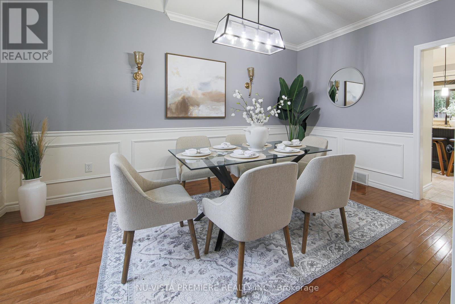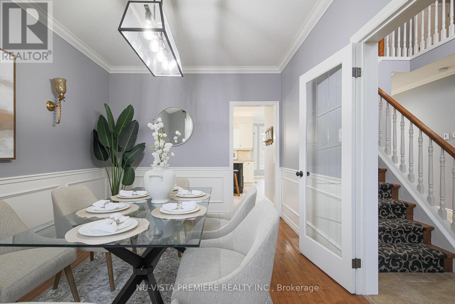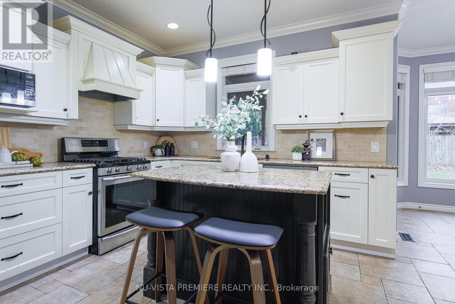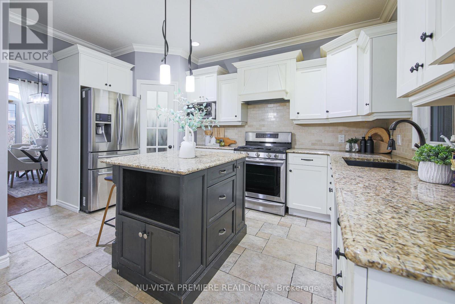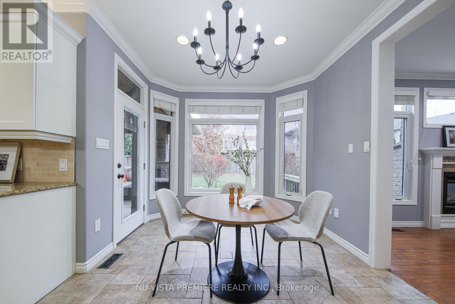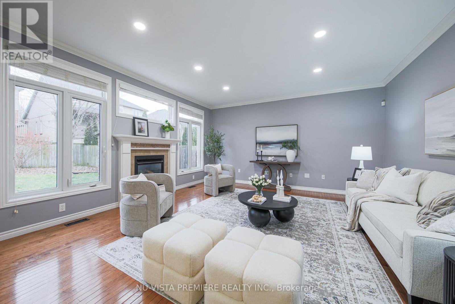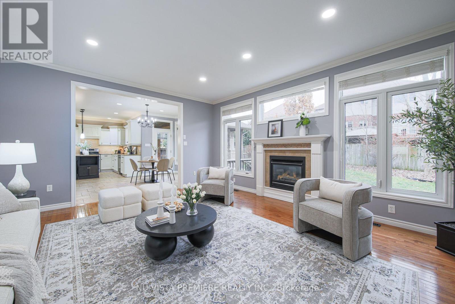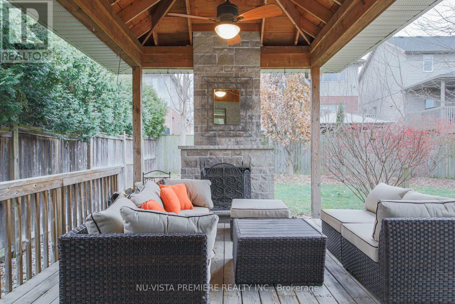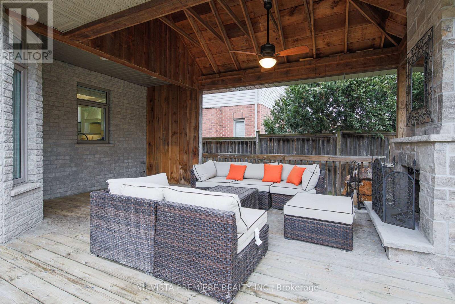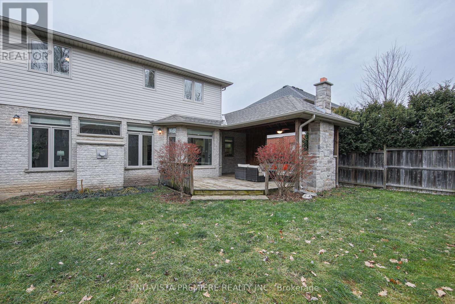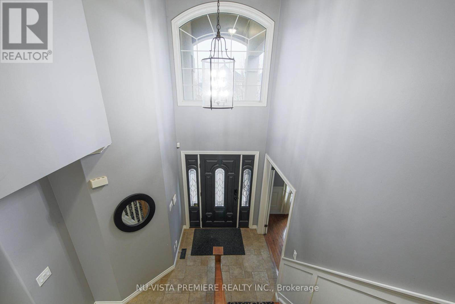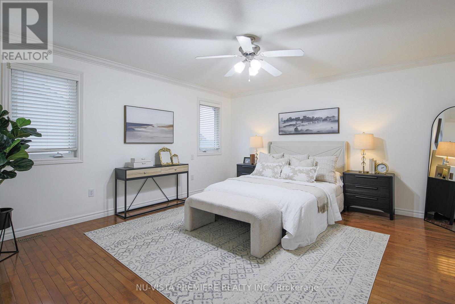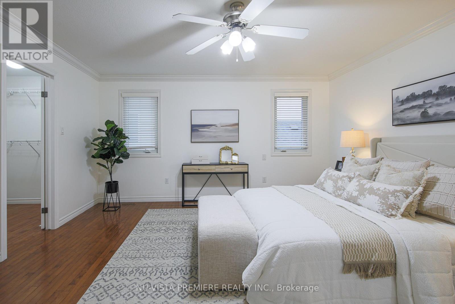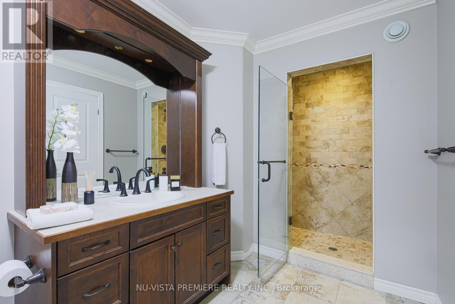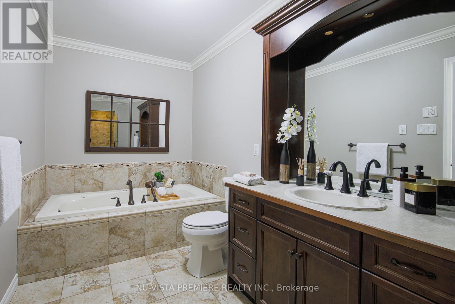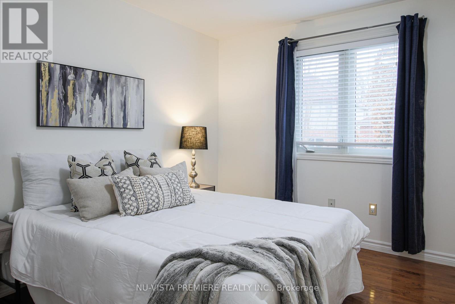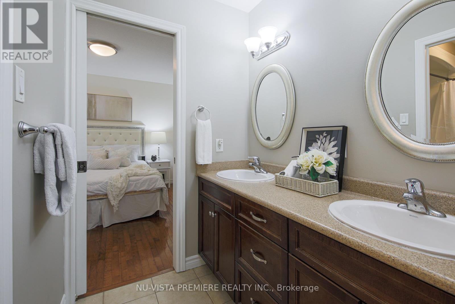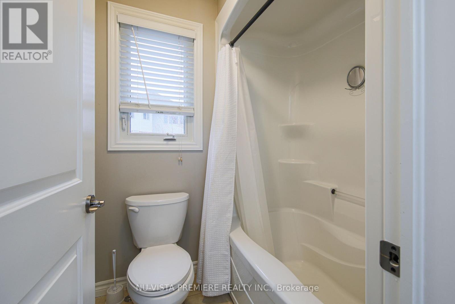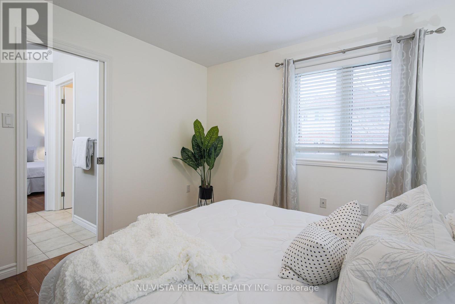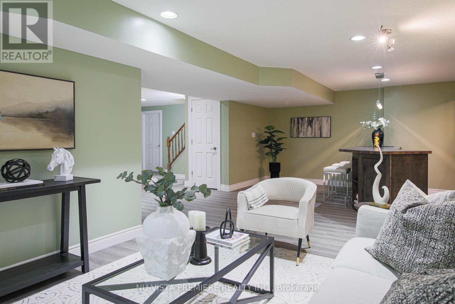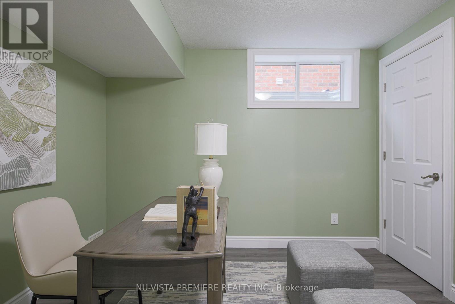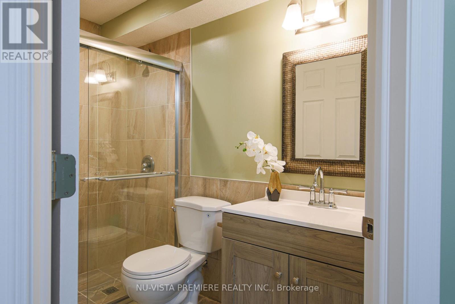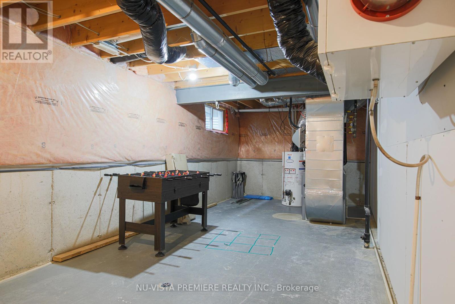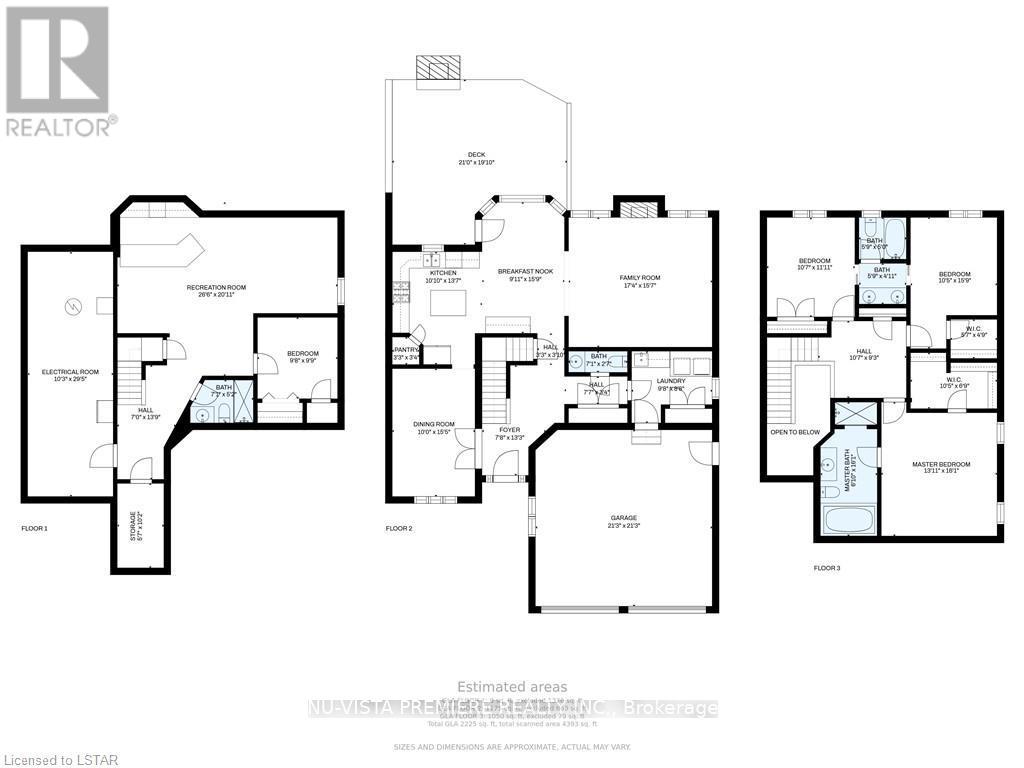1233 Thamesridge Crescent London, Ontario N6K 4Z6
$979,000
Welcome to this executive 2 storey home in Riverbend community!! Stunning Outdoor Muskoka Room (22.6X13.6) with Wood Burning Stone Fireplace. A large deck & tastefully landscaped yard offers the perfect area to enjoy the great outdoors. Welcome porch that leads to a formal dining room and living room with a gas fireplace and a gourmet kitchen with granite countertops, walk-in pantry, a small organizing desk area and working island. Large transom windows on the main floor offer the perfect amount of sunlight. Second storey has a stunning ensuite with an impressive attention to detail and large walk-in closet is what makes the master suite the perfect getaway, kids' two bedrooms and a Jack and Jill Bathroom. Finished basement with a family room, a bedroom, a 3 pc bathroom and huge storage/utility room. Laundry room on the main floor. Water tank and Furnace are new in 2024. Close to walking trails & great schools. (id:35492)
Property Details
| MLS® Number | X11917502 |
| Property Type | Single Family |
| Community Name | South A |
| Equipment Type | Water Heater - Gas |
| Features | Sump Pump |
| Parking Space Total | 4 |
| Rental Equipment Type | Water Heater - Gas |
Building
| Bathroom Total | 4 |
| Bedrooms Above Ground | 3 |
| Bedrooms Below Ground | 1 |
| Bedrooms Total | 4 |
| Amenities | Fireplace(s) |
| Appliances | Garage Door Opener Remote(s), Dishwasher, Dryer, Range, Refrigerator, Stove, Washer |
| Basement Type | Full |
| Construction Style Attachment | Detached |
| Cooling Type | Central Air Conditioning |
| Exterior Finish | Brick, Vinyl Siding |
| Fireplace Present | Yes |
| Fireplace Total | 1 |
| Foundation Type | Poured Concrete |
| Half Bath Total | 1 |
| Heating Fuel | Natural Gas |
| Heating Type | Forced Air |
| Stories Total | 2 |
| Size Interior | 2,000 - 2,500 Ft2 |
| Type | House |
| Utility Water | Municipal Water |
Parking
| Attached Garage |
Land
| Acreage | No |
| Sewer | Sanitary Sewer |
| Size Depth | 111 Ft ,1 In |
| Size Frontage | 48 Ft ,2 In |
| Size Irregular | 48.2 X 111.1 Ft |
| Size Total Text | 48.2 X 111.1 Ft|under 1/2 Acre |
| Zoning Description | R 1-5 |
Rooms
| Level | Type | Length | Width | Dimensions |
|---|---|---|---|---|
| Second Level | Primary Bedroom | 4.9 m | 4.24 m | 4.9 m x 4.24 m |
| Second Level | Bedroom | 4.8 m | 3.17 m | 4.8 m x 3.17 m |
| Second Level | Bedroom | 3.63 m | 3.23 m | 3.63 m x 3.23 m |
| Basement | Utility Room | 8.5 m | 3.1 m | 8.5 m x 3.1 m |
| Basement | Family Room | 8.08 m | 6.38 m | 8.08 m x 6.38 m |
| Basement | Bedroom | 2.97 m | 2.95 m | 2.97 m x 2.95 m |
| Main Level | Dining Room | 4.7 m | 3.05 m | 4.7 m x 3.05 m |
| Main Level | Living Room | 5.28 m | 4.75 m | 5.28 m x 4.75 m |
| Main Level | Kitchen | 4.14 m | 3.3 m | 4.14 m x 3.3 m |
| Main Level | Eating Area | 4.8 m | 3.02 m | 4.8 m x 3.02 m |
| Main Level | Laundry Room | 2 m | 1.5 m | 2 m x 1.5 m |
https://www.realtor.ca/real-estate/27788822/1233-thamesridge-crescent-london-south-a
Contact Us
Contact us for more information

Haekyoung Kim-Webber
Salesperson
(519) 670-3848
(519) 438-5478

