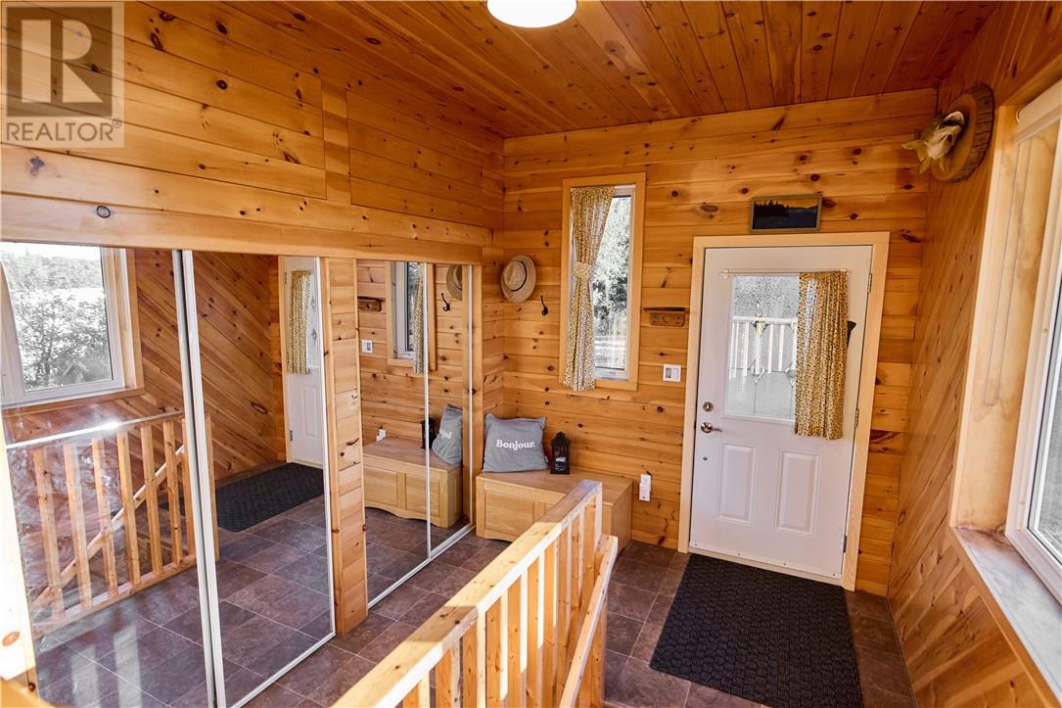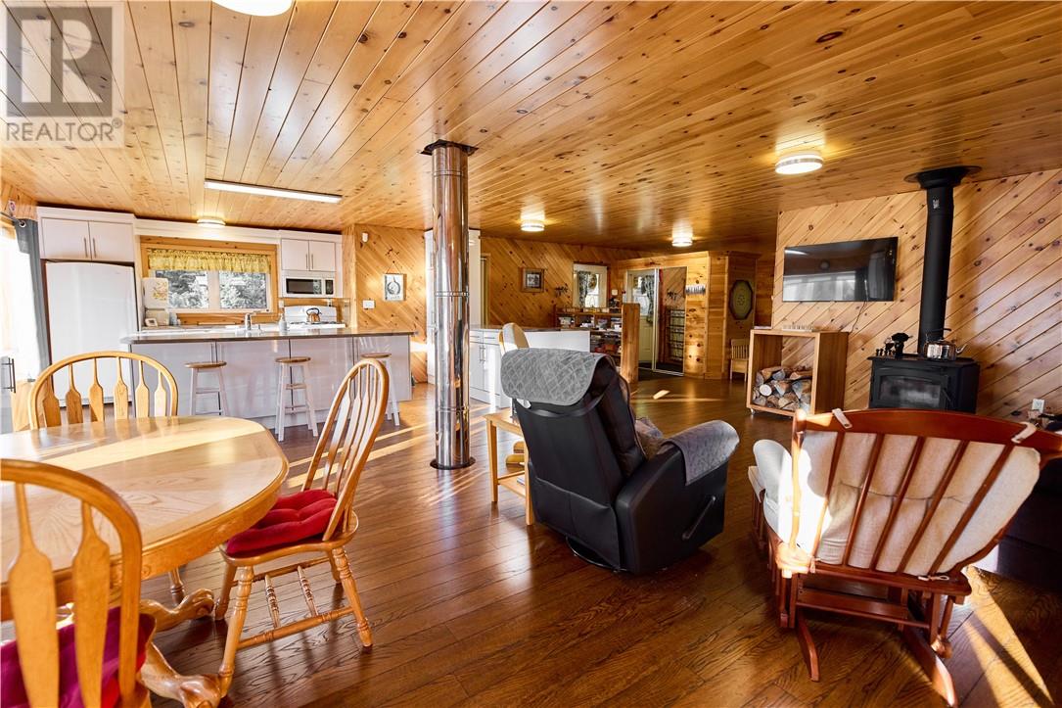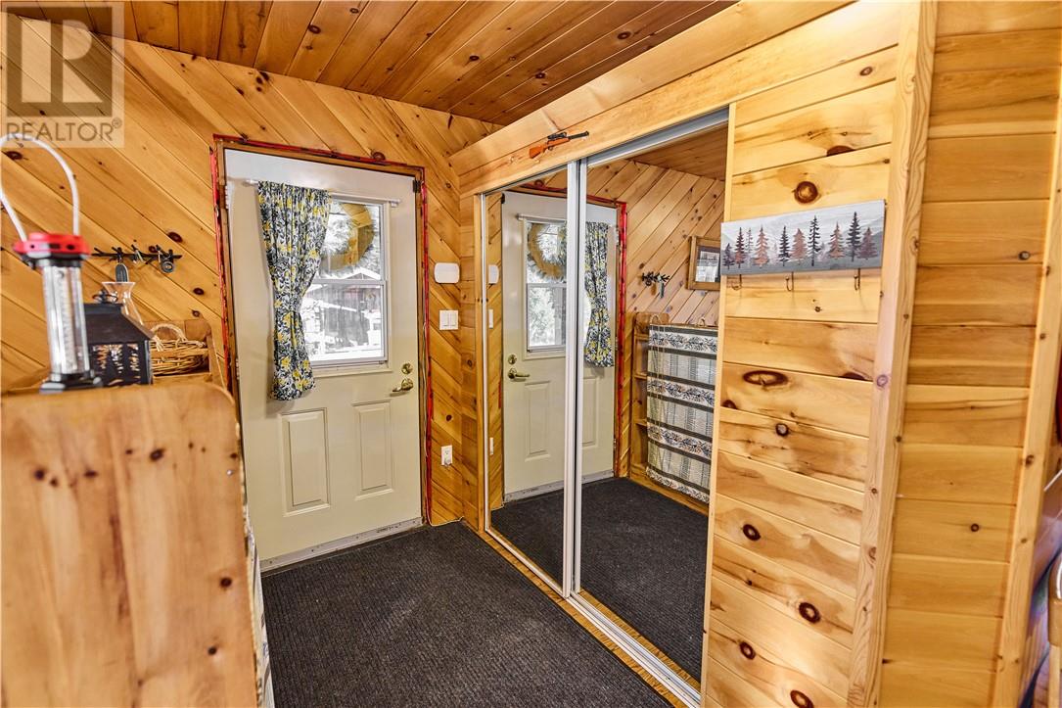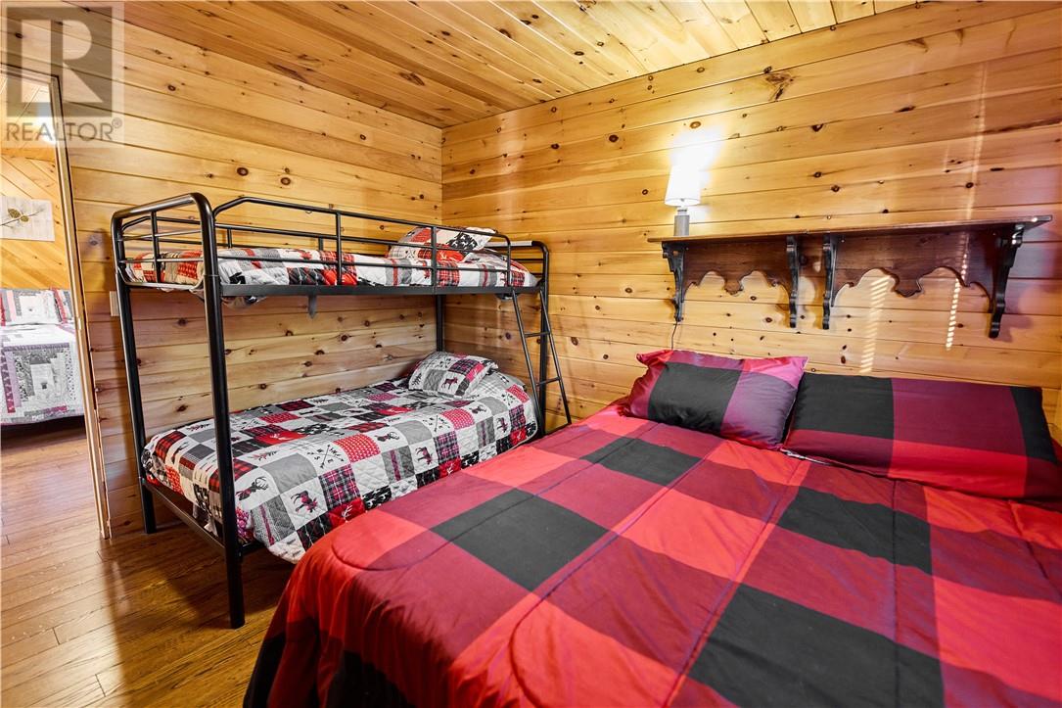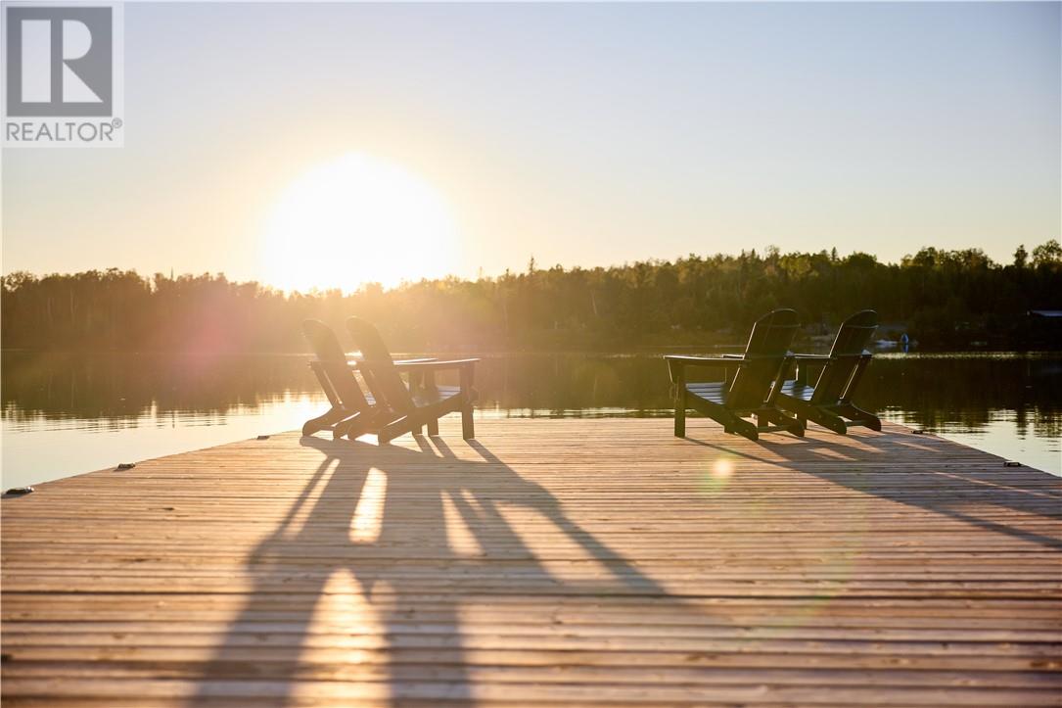123 Ironside Lake East Road Capreol, Ontario P0M 1H0
$589,900
Escape to this stunning, turn-key home nestled on 4.94 acres of pristine wilderness along the peaceful shores of Ironside Lake. This west-facing property offers breathtaking sunset views over the water and provides the perfect setting for relaxation, adventure, and connection with nature. With enough space for families and guests, this cozy retreat is designed for those seeking an off-grid lifestyle without sacrificing comfort. Completely self-sufficient with solar power and a reliable energy system. 4.94 private acres, perfect for outdoor activities, nature walks, and enjoying the serene lakeside setting. Enjoy direct access to Ironside Lake with excellent fishing opportunities with your own boat launch area. Fully furnished and ready to move in – all you need to do is unpack and relax. Accommodates families and guests, making it an ideal retreat for hosting friends or extended family vacations. West-facing property for stunning sunsets and all-day sun exposure. Enjoy unparalleled privacy, great fishing, and endless natural beauty in this one-of-a-kind cottage retreat. Don’t miss your opportunity to own this piece of paradise! (id:35492)
Property Details
| MLS® Number | 2118984 |
| Property Type | Single Family |
| Equipment Type | None |
| Rental Equipment Type | None |
| Road Type | Gravel Road |
| Structure | Dock, Workshop |
| Water Front Name | Ironside Lake |
| Water Front Type | Waterfront On Lake |
Building
| Bathroom Total | 1 |
| Bedrooms Total | 3 |
| Appliances | Drapes/curtains, Dryer - Electric, Microwave Range Hood Combo, Range - Gas, Refrigerator, Storage Shed, Washer |
| Architectural Style | Bungalow |
| Basement Type | Partial |
| Exterior Finish | Wood |
| Foundation Type | Block |
| Heating Type | Wood Stove, Other |
| Roof Material | Asphalt Shingle |
| Roof Style | Unknown |
| Stories Total | 1 |
| Type | House |
Parking
| Gravel |
Land
| Acreage | Yes |
| Sewer | Septic System |
| Size Total Text | 3 - 10 Acres |
| Zoning Description | Sls.do.5 |
Rooms
| Level | Type | Length | Width | Dimensions |
|---|---|---|---|---|
| Main Level | Other | 14'3 x 10'9 | ||
| Main Level | Foyer | 9'7 x 8'7 | ||
| Main Level | Bathroom | 11'2 x 9'7 | ||
| Main Level | Bedroom | 11'1 x 10 | ||
| Main Level | Primary Bedroom | 13'1 x 12'1 | ||
| Main Level | Dining Room | 15'1 x 8'5 | ||
| Main Level | Living Room | 13'9 x 12'1 | ||
| Main Level | Kitchen | 14'8 x 11'8 |
https://www.realtor.ca/real-estate/27393915/123-ironside-lake-east-road-capreol
Interested?
Contact us for more information

Marcelle Labelle
Salesperson
www.marcellelabelle.ca/

1349 Lasalle Blvd Suite 208
Sudbury, Ontario P3A 1Z2
(705) 560-5650
(800) 601-8601
(705) 560-9492
www.remaxcrown.ca/



