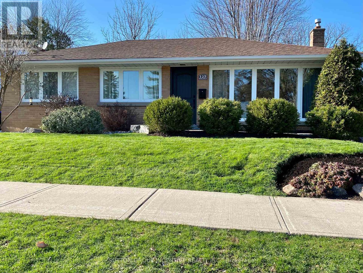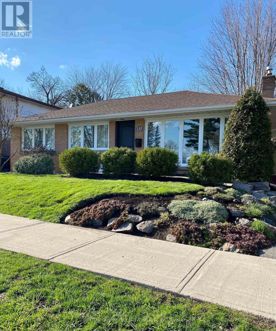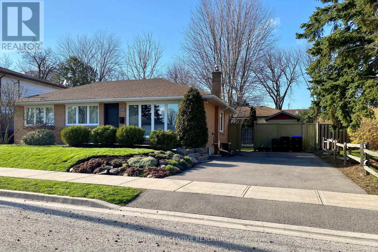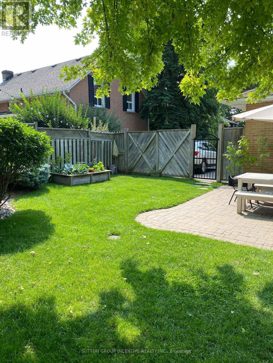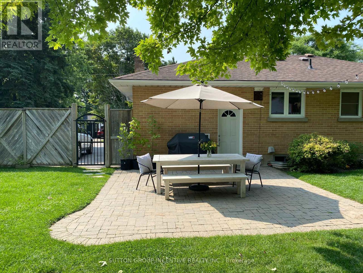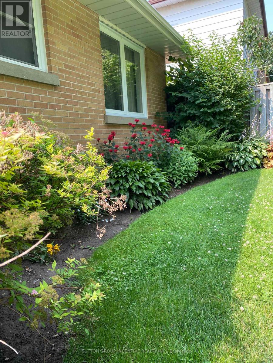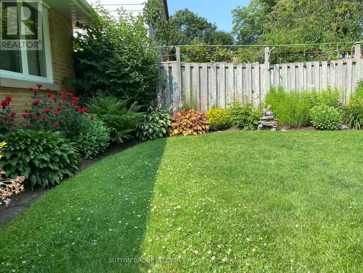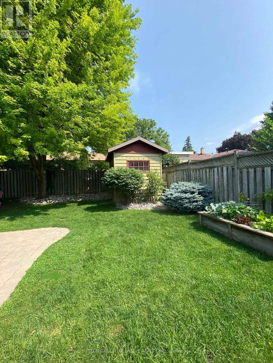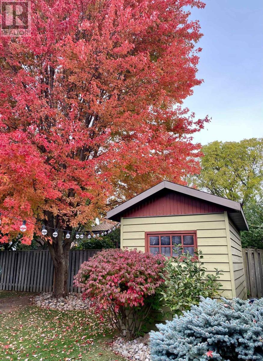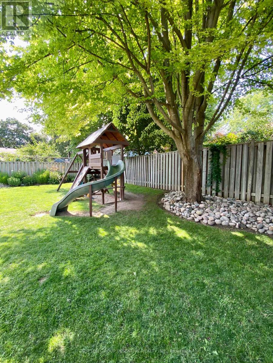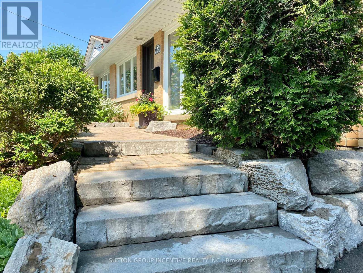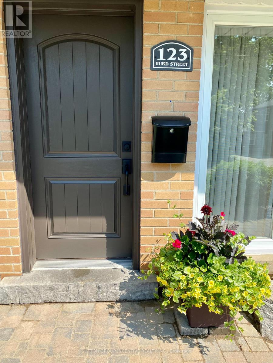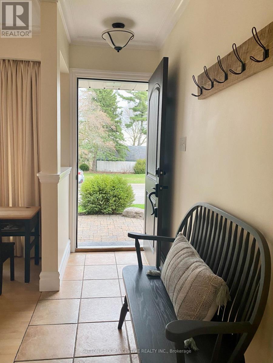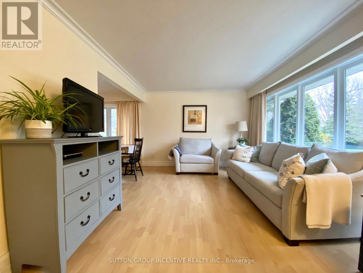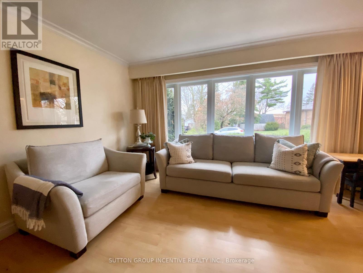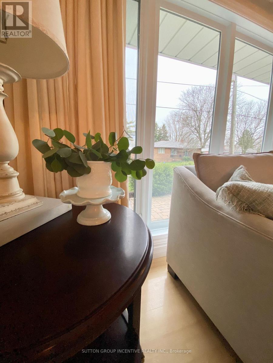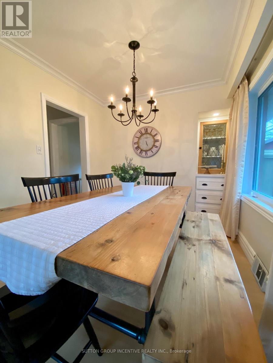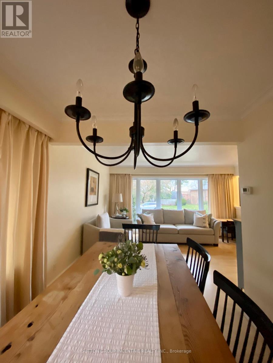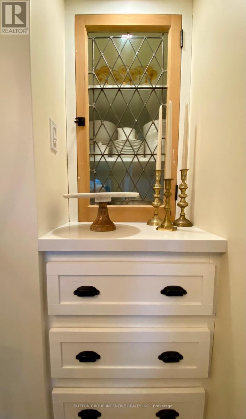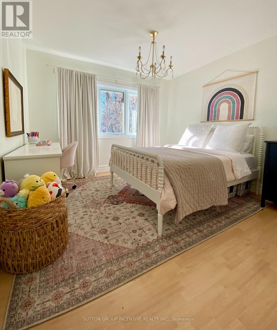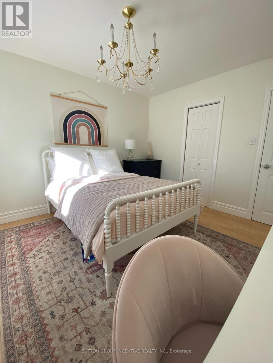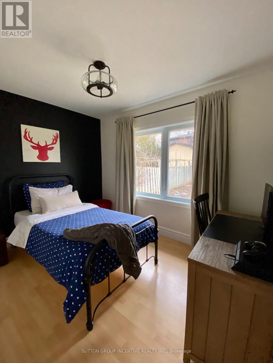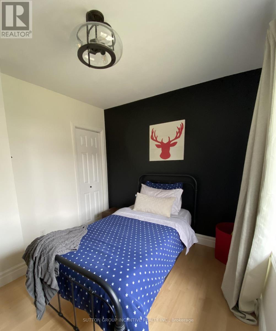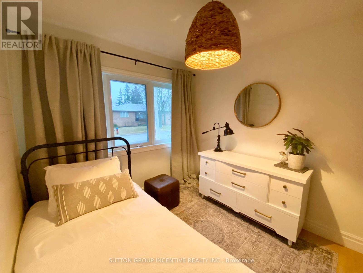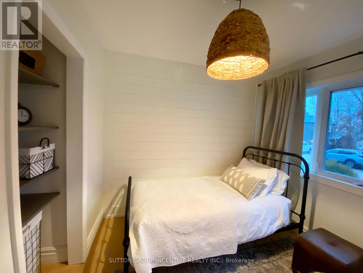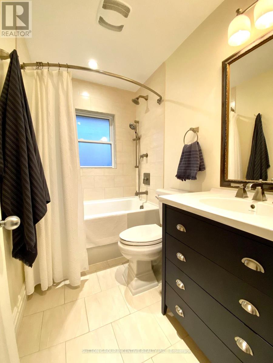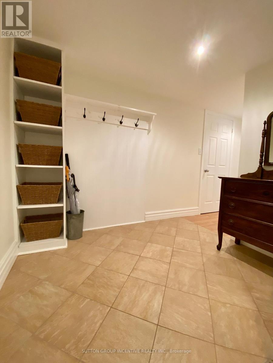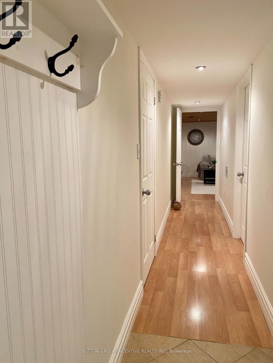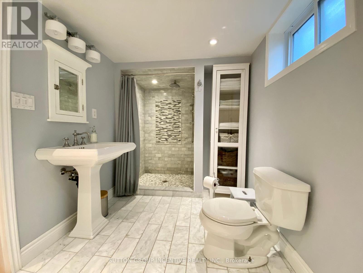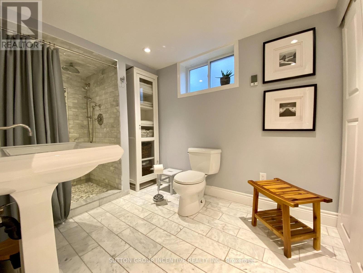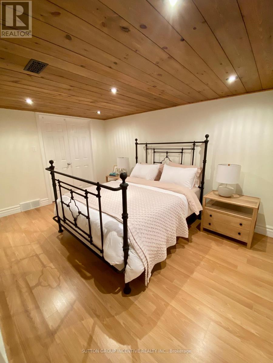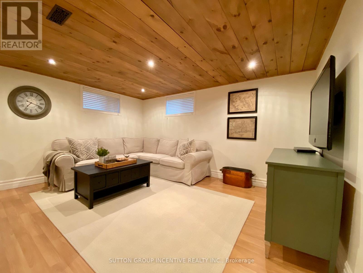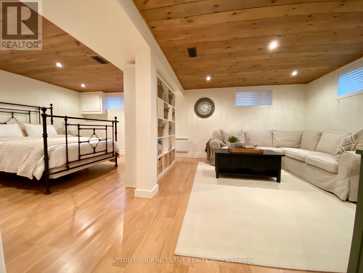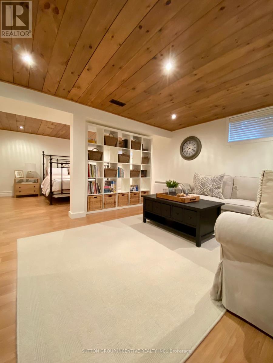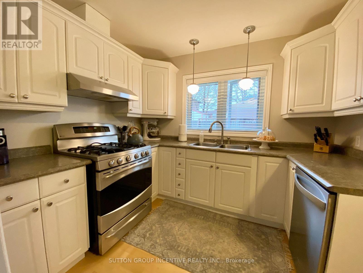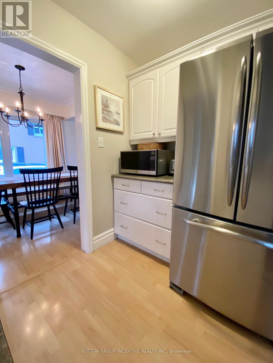123 Hurd St Bradford West Gwillimbury, Ontario L3Z 1K6
$959,000
Showcasing meticulously landscaped and manicured perennial gardens, this south facing gem is situated on a quiet street within walking distance of schools, churches and downtown. Stroll through the rear gate and enter your own private oasis, where you can unwind on the patio, try your hand at growing vegetables, or enjoy the mature gardens that wrap the perimeter. The front entrance sports beautiful stonework, welcoming you into your freshly painted, light filled living area with floor to ceiling windows, crown moulding and deep baseboards. Enjoy the Benjamin Moore signature colours as you explore each room. Upgraded windows throughout the home and small details, like paneled accent walls and a fun chalkboard wall in one of the bedrooms, makes for a special space for little ones. Choose to have your master bedroom on the main floor or head downstairs for a special retreat where you will find a beautifully finished space. A wood accent ceiling, generous windows, and private office/walk in closet await you or reimagine as an expansive family room perfect for movie night. The showpiece is the downstairs bath, with heated marble floors, a walk-in shower wrapped in marble, and luxury fixtures from Restoration Hardware. Embrace life at 123 Hurd St. and immerse yourself in the details that transform your house into a home. **** EXTRAS **** Large Garden Shed (id:35492)
Property Details
| MLS® Number | N8245862 |
| Property Type | Single Family |
| Community Name | Bradford |
| Amenities Near By | Schools |
| Features | Level Lot |
| Parking Space Total | 2 |
Building
| Bathroom Total | 2 |
| Bedrooms Above Ground | 3 |
| Bedrooms Below Ground | 1 |
| Bedrooms Total | 4 |
| Architectural Style | Bungalow |
| Basement Development | Finished |
| Basement Type | Full (finished) |
| Construction Style Attachment | Detached |
| Cooling Type | Central Air Conditioning |
| Exterior Finish | Brick |
| Heating Fuel | Natural Gas |
| Heating Type | Forced Air |
| Stories Total | 1 |
| Type | House |
Land
| Acreage | No |
| Land Amenities | Schools |
| Size Irregular | 61.25 X 85.56 Ft |
| Size Total Text | 61.25 X 85.56 Ft |
Rooms
| Level | Type | Length | Width | Dimensions |
|---|---|---|---|---|
| Basement | Primary Bedroom | 6.7 m | 4.24 m | 6.7 m x 4.24 m |
| Basement | Bathroom | 2.49 m | 2.03 m | 2.49 m x 2.03 m |
| Basement | Office | 3.3 m | 2.74 m | 3.3 m x 2.74 m |
| Main Level | Kitchen | 2.87 m | 2.39 m | 2.87 m x 2.39 m |
| Main Level | Dining Room | 2.54 m | 2.51 m | 2.54 m x 2.51 m |
| Main Level | Living Room | 5.76 m | 3.45 m | 5.76 m x 3.45 m |
| Main Level | Bedroom | 3.38 m | 3.3 m | 3.38 m x 3.3 m |
| Main Level | Bedroom 2 | 3.3 m | 2.67 m | 3.3 m x 2.67 m |
| Main Level | Bedroom 3 | 2.69 m | 2.61 m | 2.69 m x 2.61 m |
| Main Level | Bathroom | 2.36 m | 1.52 m | 2.36 m x 1.52 m |
Utilities
| Sewer | Installed |
| Natural Gas | Installed |
| Electricity | Installed |
| Cable | Installed |
https://www.realtor.ca/real-estate/26767821/123-hurd-st-bradford-west-gwillimbury-bradford
Interested?
Contact us for more information

Adam Sit
Salesperson
24 Victoria St West
Alliston, Ontario L9R 1S8
(705) 435-4488
(705) 435-4770
www.suttonincentive.com

