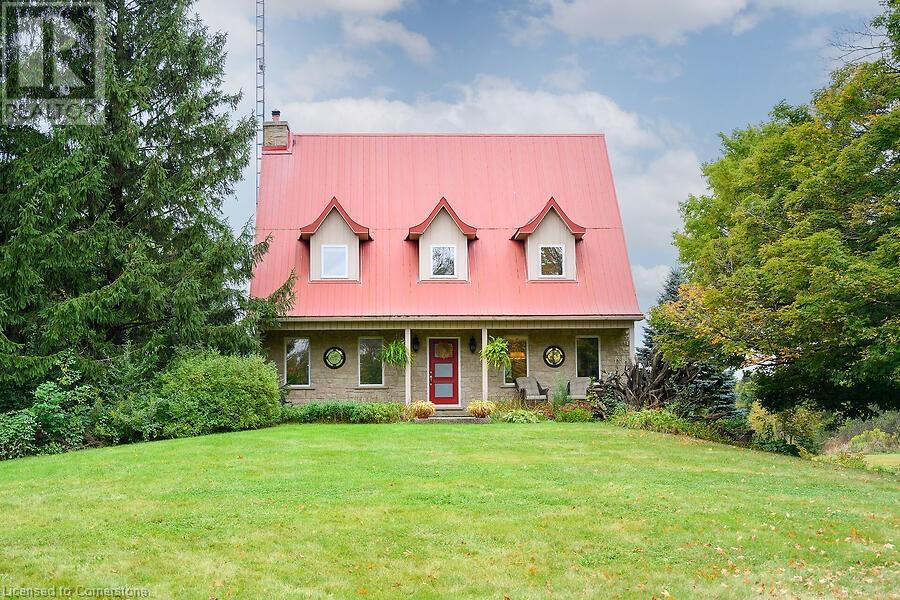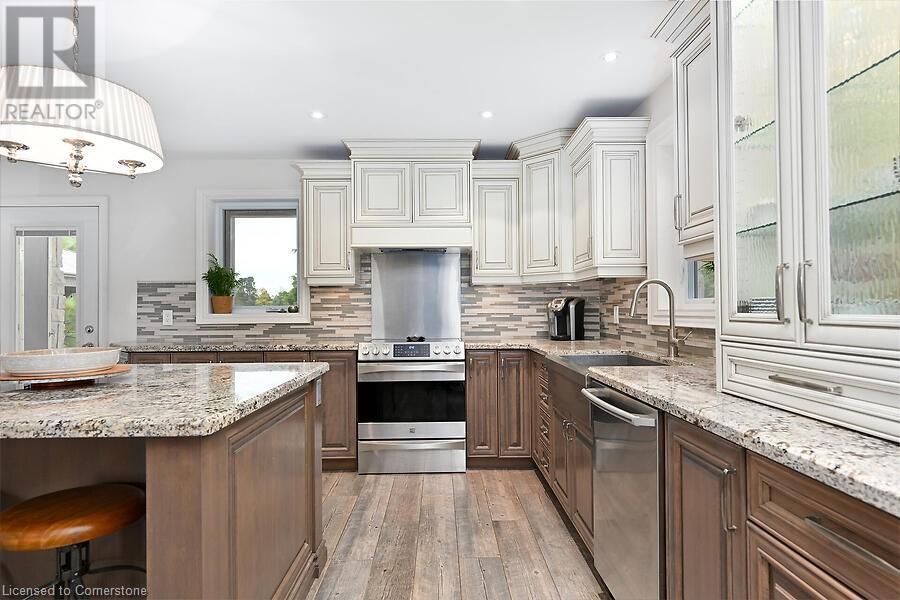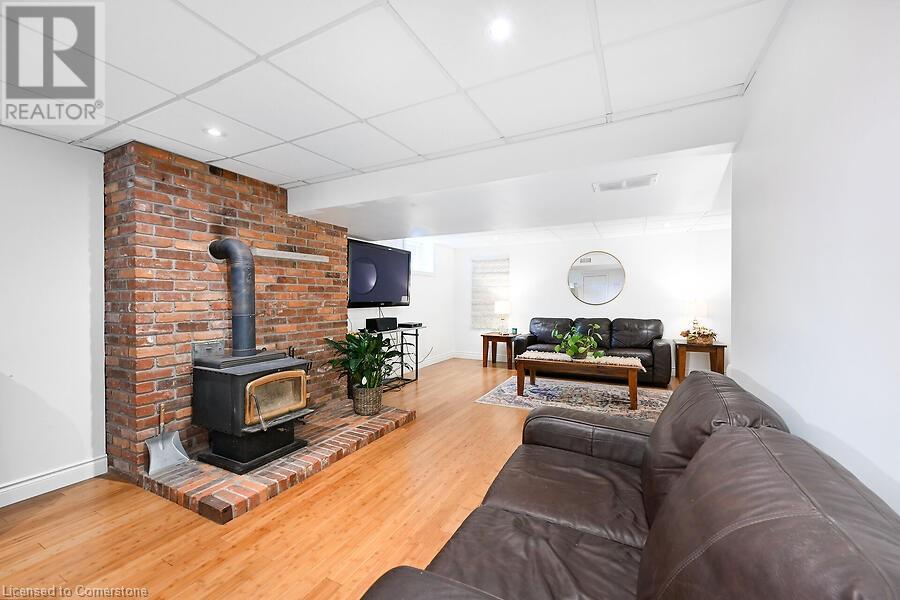1229 Valens Road S Flamborough, Ontario N1R 5S2
$2,200,000
Welcome to this Unique Stone House on 3 acre Lot, surrounded by forest and farm fields.Located 15 min to Waterdown, Cambridge & Ancaster. Enjoy the privacy of this property and the beautiful scenery & sunsets it offers. The gardens are loaded with perennials. The 20 x 36 ft exposed aggregate patio is perfect for entertaining, with an 11x15 ft Gazebo. This home has Geothermal heating/cooling. The oversized garage comes with a heated workshop (propane). The main floor offers a custom kitchen by Inwood Custom Cabinets, granite counters, stainless steel appliances and farm house sink. Porcelain plank tiles are found on the entire main floor. The large living room has a walkout to the back patio. The upper level boasts gleaming beech wood floors. All bedrooms are generous in size and have new windows. The basement has a large rec rm with wood stove and bamboo flooring. Walkout to the driveway is a bonus! This property has full sun all day long! (id:35492)
Property Details
| MLS® Number | 40676569 |
| Property Type | Single Family |
| Amenities Near By | Golf Nearby, Place Of Worship |
| Communication Type | High Speed Internet |
| Equipment Type | Propane Tank |
| Features | Conservation/green Belt, Paved Driveway, Country Residential, Sump Pump, Automatic Garage Door Opener |
| Parking Space Total | 14 |
| Rental Equipment Type | Propane Tank |
| Structure | Workshop, Porch |
Building
| Bathroom Total | 3 |
| Bedrooms Above Ground | 4 |
| Bedrooms Total | 4 |
| Appliances | Central Vacuum, Dishwasher, Microwave, Refrigerator, Washer, Microwave Built-in, Garage Door Opener |
| Basement Development | Partially Finished |
| Basement Type | Full (partially Finished) |
| Constructed Date | 1988 |
| Construction Style Attachment | Detached |
| Exterior Finish | Stone |
| Fire Protection | Smoke Detectors |
| Fireplace Fuel | Wood |
| Fireplace Present | Yes |
| Fireplace Total | 1 |
| Fireplace Type | Other - See Remarks |
| Fixture | Ceiling Fans |
| Foundation Type | Poured Concrete |
| Half Bath Total | 1 |
| Heating Fuel | Geo Thermal |
| Stories Total | 3 |
| Size Interior | 2295 Sqft |
| Type | House |
| Utility Water | Drilled Well |
Parking
| Detached Garage |
Land
| Acreage | Yes |
| Land Amenities | Golf Nearby, Place Of Worship |
| Landscape Features | Landscaped |
| Sewer | Septic System |
| Size Depth | 360 Ft |
| Size Frontage | 385 Ft |
| Size Total Text | 2 - 4.99 Acres |
| Zoning Description | A2 |
Rooms
| Level | Type | Length | Width | Dimensions |
|---|---|---|---|---|
| Second Level | Bedroom | 13'3'' x 15'0'' | ||
| Second Level | Bedroom | 9'7'' x 15'0'' | ||
| Second Level | Primary Bedroom | 11'5'' x 14'8'' | ||
| Second Level | 4pc Bathroom | 7'6'' x 11'8'' | ||
| Third Level | 3pc Bathroom | 6'9'' x 8'3'' | ||
| Third Level | Bedroom | 14'9'' x 18'0'' | ||
| Basement | Laundry Room | 10'10'' | ||
| Basement | Other | 12'4'' x 13'4'' | ||
| Basement | Other | 13'5'' x 17'4'' | ||
| Basement | Recreation Room | 10'3'' x 13' | ||
| Main Level | 2pc Bathroom | 2'7'' x 6'0'' | ||
| Main Level | Living Room | 12'9'' x 27'2'' | ||
| Main Level | Kitchen | 14'0'' x 23'0'' |
Utilities
| Electricity | Available |
| Telephone | Available |
https://www.realtor.ca/real-estate/27640600/1229-valens-road-s-flamborough
Interested?
Contact us for more information

Nicole Werkman
Salesperson
(905) 897-9610
http//www.nicolewerkman.com
33 Pearl Street Suite 400
Mississauga, Ontario L5M 1X1
(905) 897-9555
(905) 897-9610
































