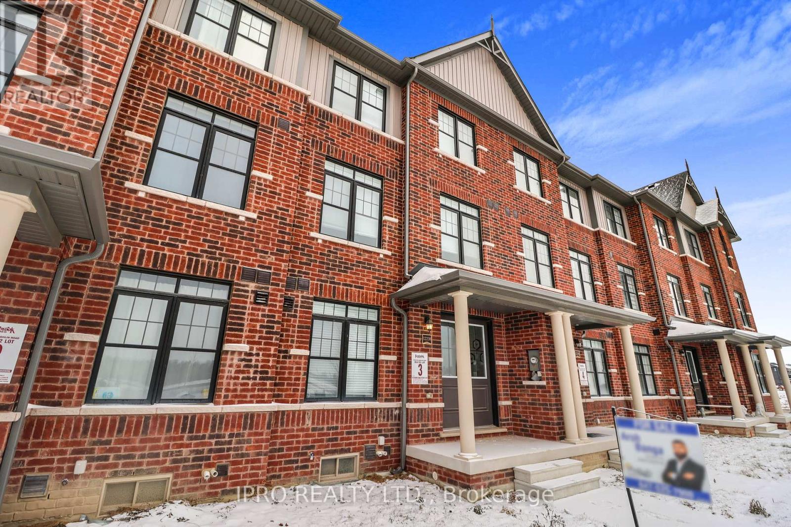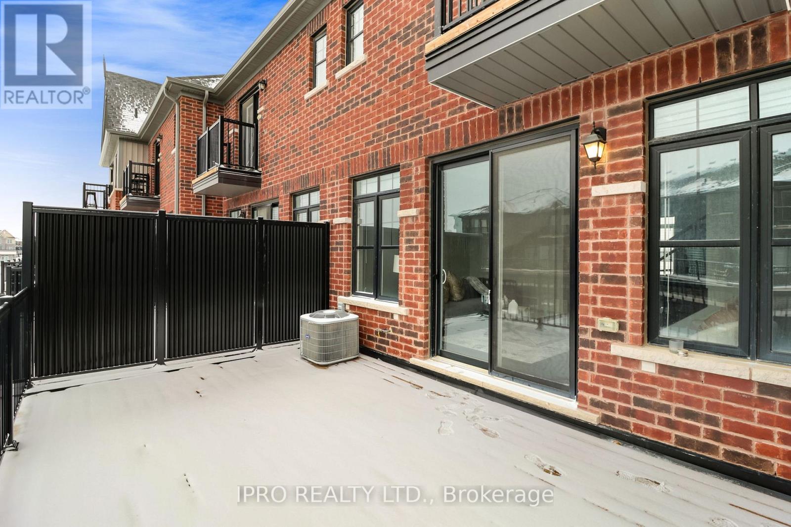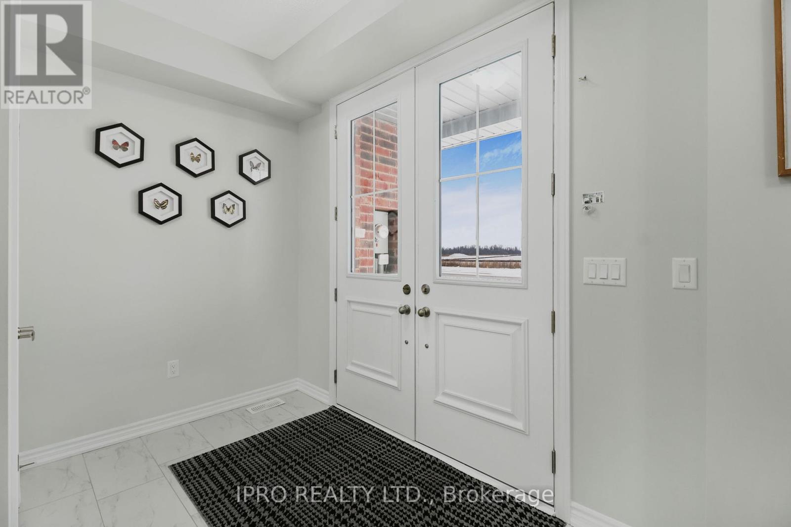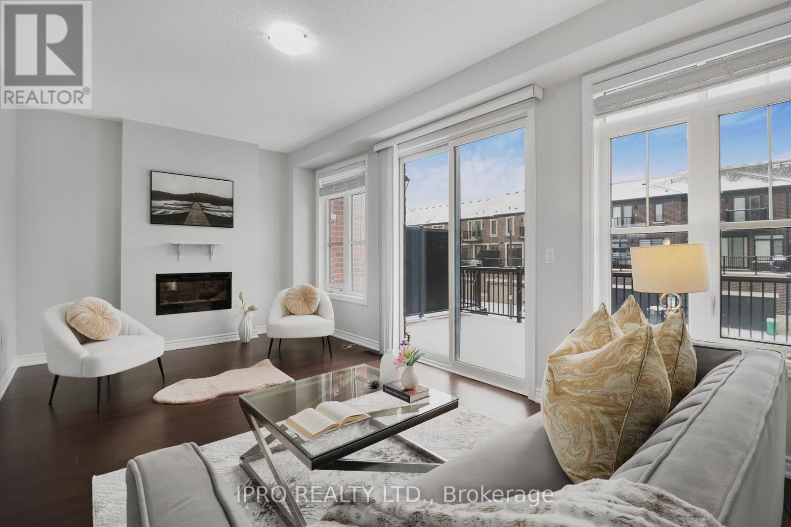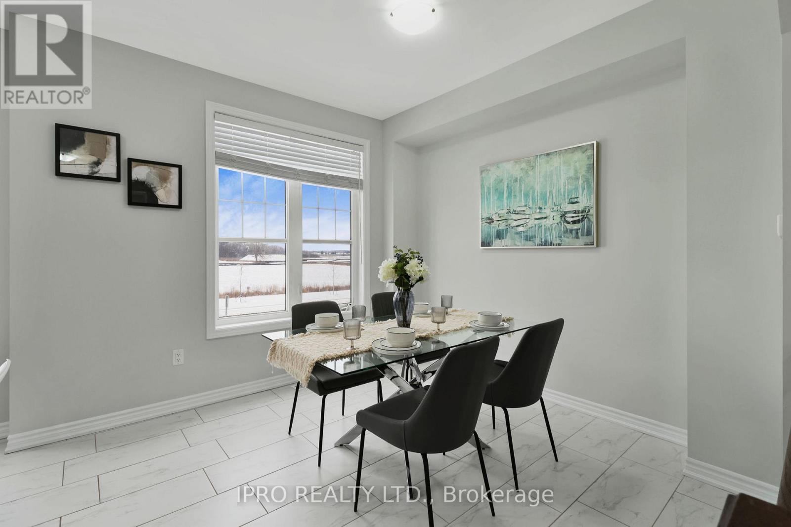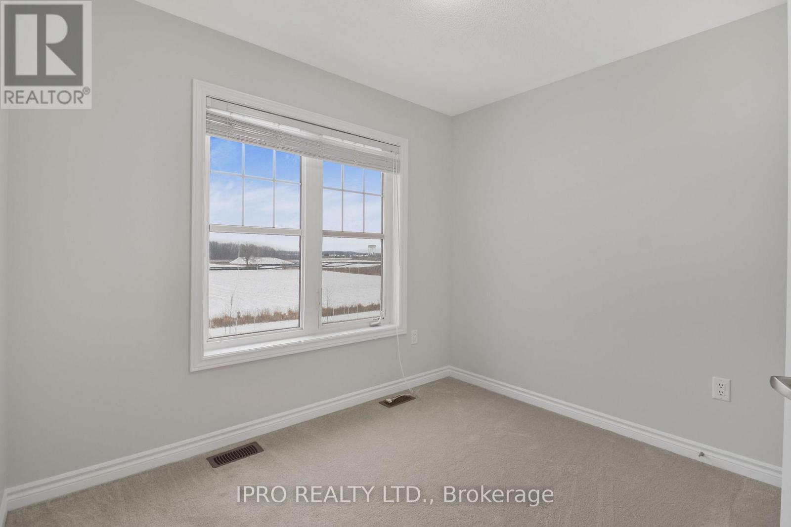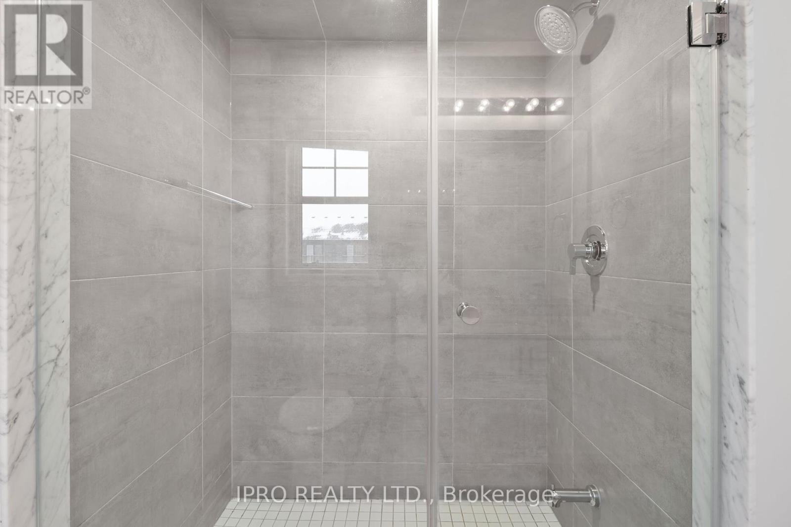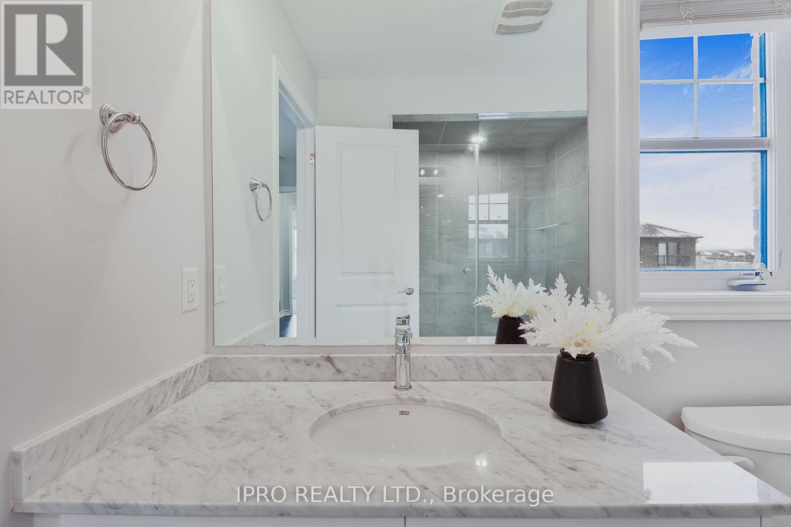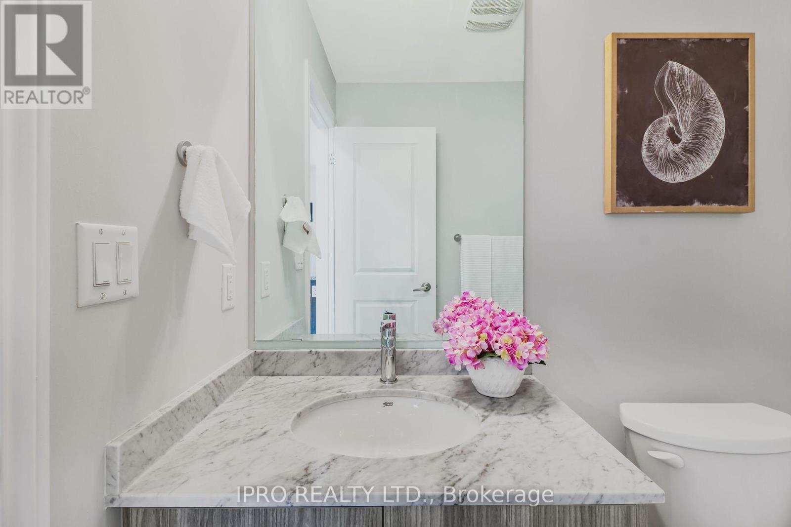12238 Mclaughlin Road Caledon, Ontario L7C 1Z9
$999,999
Luxury Freehold Townhome in Prime Caledon Location. Experience modern elegance in this 1-year-old freehold townhome, located in one of Caledons most prestigious neighborhoods. This home features 9-foot ceilings, an open-concept eat-inkitchen, and quartz countertops throughout, blending style and functionality. Enjoy upgraded hardwood flooring, stainless steel appliances, and large windows that fill the home with natural light. Boasting 3 spacious bedrooms and 4 luxurious bathrooms, the primary suite is a true retreat, complete with a private balcony to enjoy serene views. A beautiful terrace offers additional outdoor living space, perfect for entertaining. This home is as functional as it is stylish. The double car garage and double driveway accommodate up to 6 vehicles, adding exceptional convenience. Located in a prime neighborhood, this property is just steps from a new commercial plaza soon to be under construction, providing easy access to shopping, dining, and services right at your footstep! Dont miss the opportunity to own this stunning home in the heart of Caledon. (id:35492)
Open House
This property has open houses!
2:00 pm
Ends at:5:00 pm
12:00 pm
Ends at:4:00 pm
Property Details
| MLS® Number | W11901229 |
| Property Type | Single Family |
| Community Name | Rural Caledon |
| Parking Space Total | 4 |
Building
| Bathroom Total | 4 |
| Bedrooms Above Ground | 3 |
| Bedrooms Total | 3 |
| Appliances | Water Heater |
| Basement Development | Unfinished |
| Basement Type | N/a (unfinished) |
| Construction Style Attachment | Attached |
| Cooling Type | Central Air Conditioning |
| Exterior Finish | Brick, Stone |
| Fireplace Present | Yes |
| Foundation Type | Unknown |
| Half Bath Total | 2 |
| Heating Fuel | Natural Gas |
| Heating Type | Forced Air |
| Stories Total | 3 |
| Size Interior | 1,500 - 2,000 Ft2 |
| Type | Row / Townhouse |
| Utility Water | Municipal Water |
Parking
| Garage |
Land
| Acreage | No |
| Sewer | Sanitary Sewer |
| Size Depth | 88 Ft ,7 In |
| Size Frontage | 20 Ft |
| Size Irregular | 20 X 88.6 Ft |
| Size Total Text | 20 X 88.6 Ft |
Rooms
| Level | Type | Length | Width | Dimensions |
|---|---|---|---|---|
| Second Level | Kitchen | Measurements not available | ||
| Second Level | Eating Area | Measurements not available | ||
| Second Level | Family Room | Measurements not available | ||
| Third Level | Bedroom | Measurements not available | ||
| Third Level | Bedroom | Measurements not available | ||
| Third Level | Bedroom | Measurements not available | ||
| Main Level | Recreational, Games Room | Measurements not available |
https://www.realtor.ca/real-estate/27755183/12238-mclaughlin-road-caledon-rural-caledon
Contact Us
Contact us for more information
Arsh Singh Banga
Salesperson
30 Eglinton Ave W. #c12
Mississauga, Ontario L5R 3E7
(905) 507-4776
(905) 507-4779
www.ipro-realty.ca/

